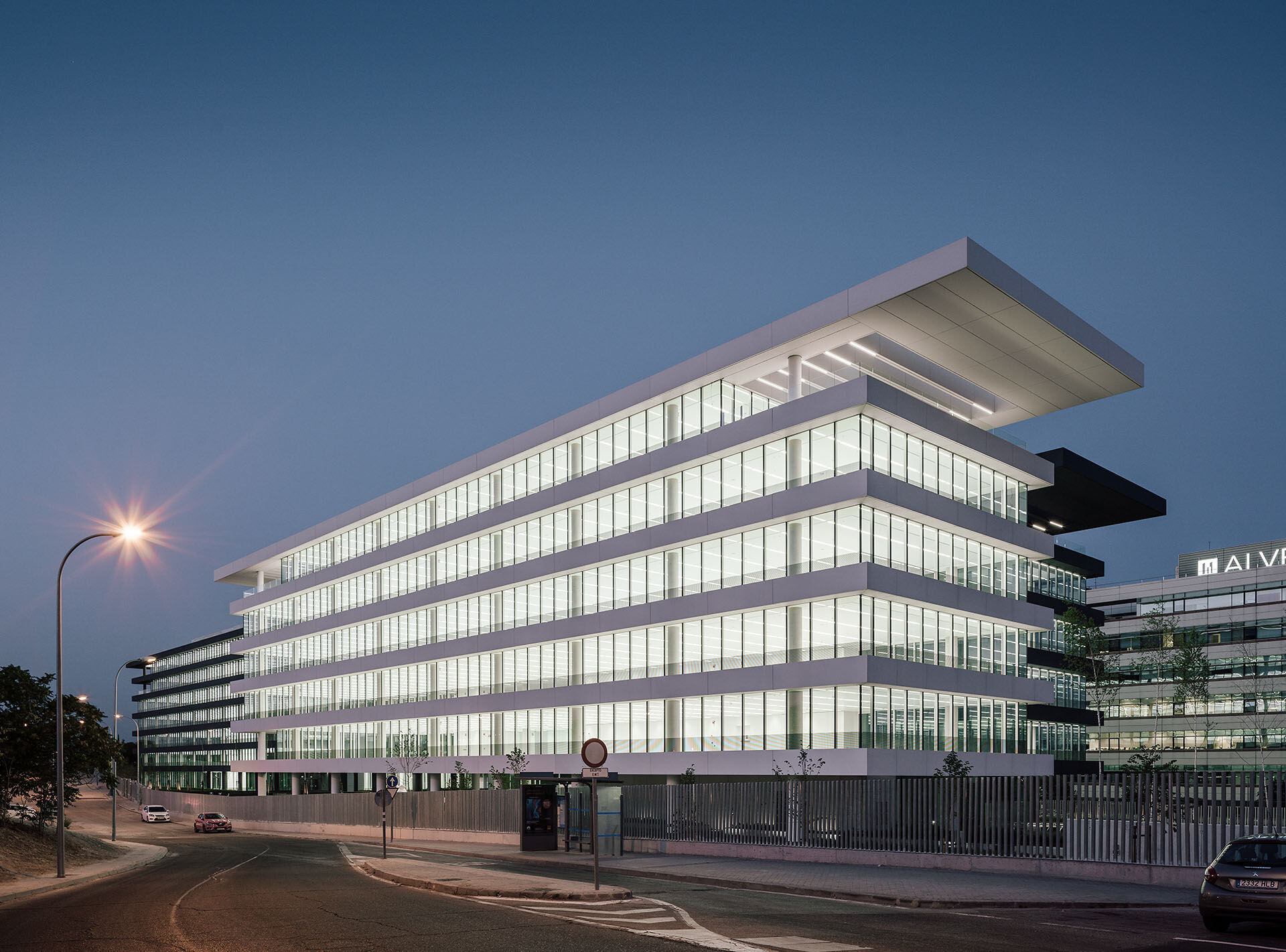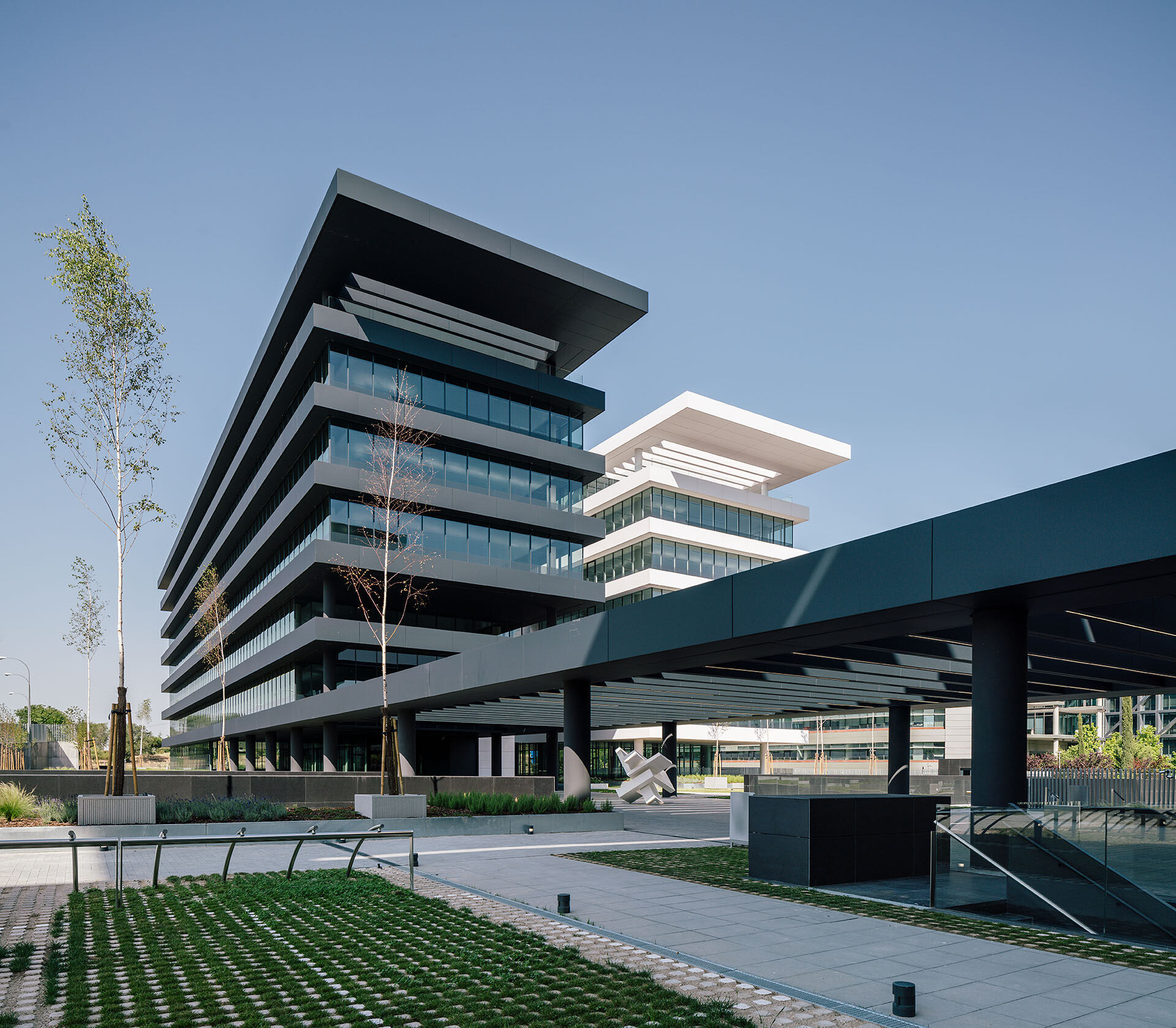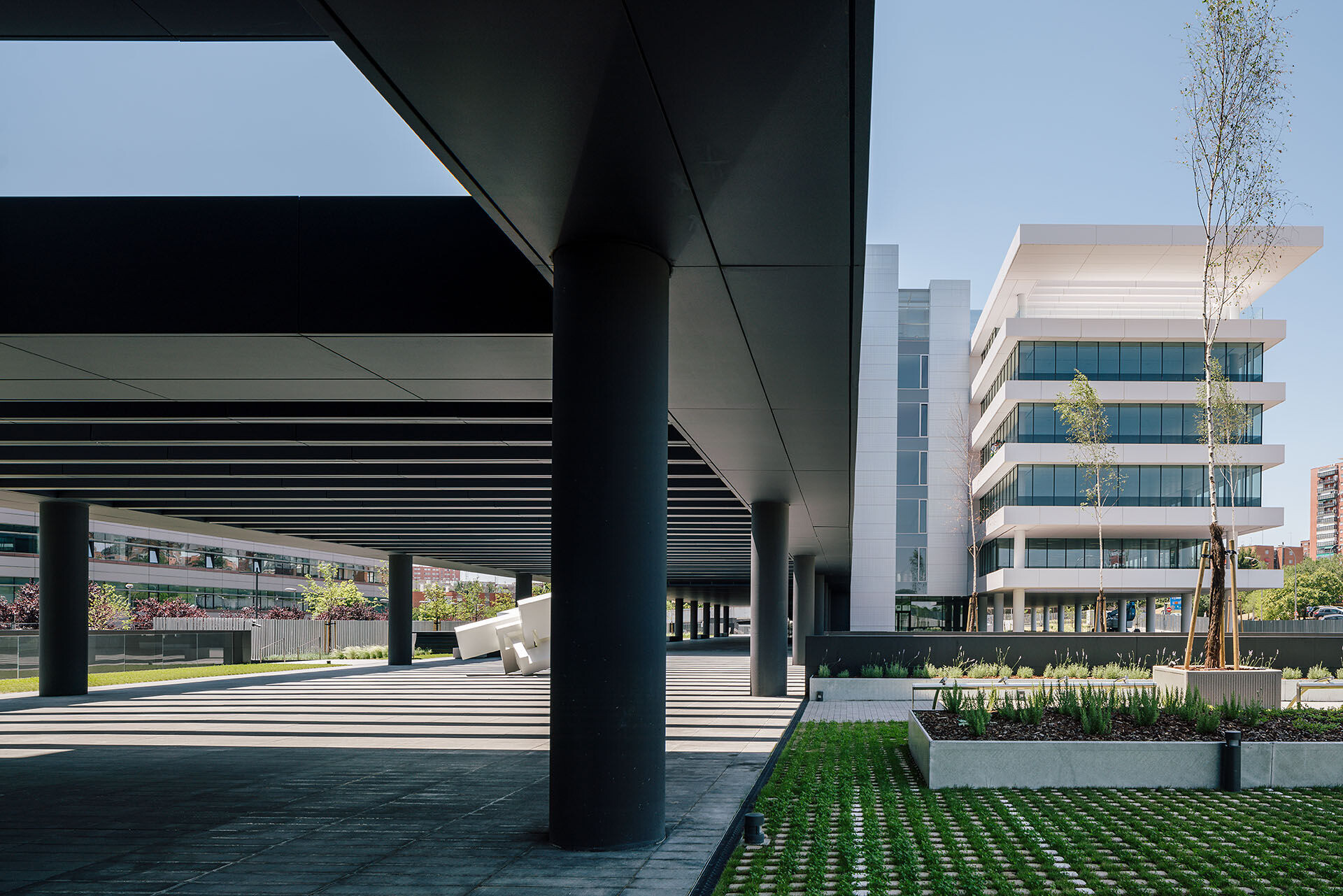The project consists of a design for a complex for tertiary use in the Via Poblados area in Madrid. It’s a modern architectural project, which gives high priority to the functional and pleasant space for its users. The project consists of two buildings seen as a unique and flexible office complex, which can be split into two plots and two completely independent buildings.

The ground floor is the key to this project since it is an open space which encourages the flow and comfort of its users. The communal areas have been taken into careful consideration: The entrance core of each building is joined by a pergola giving them a sense of unity.

The Office Complex displays an emblematic façade that emphasizes the contrasts. The central building facades are in dark graphite while the side buildings are light coloured. This gives the complex a unique image which can be interpreted as two different elements with the same configuration.































