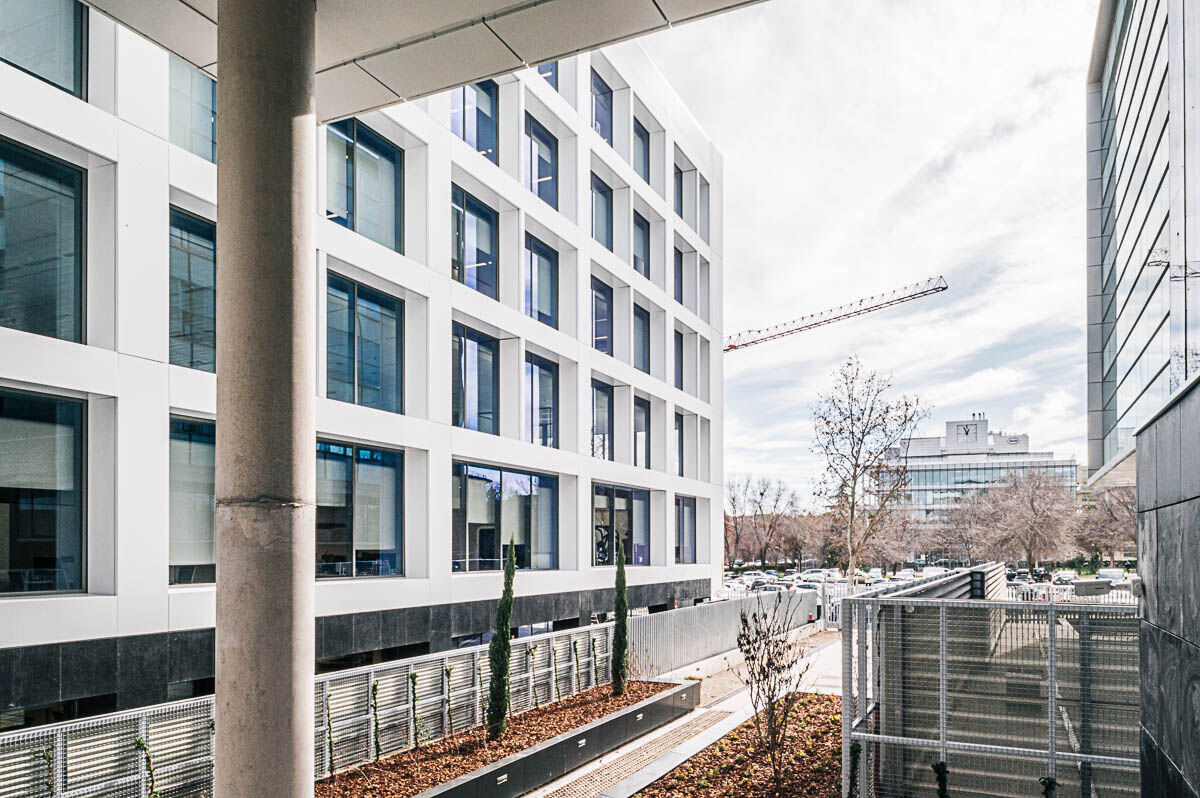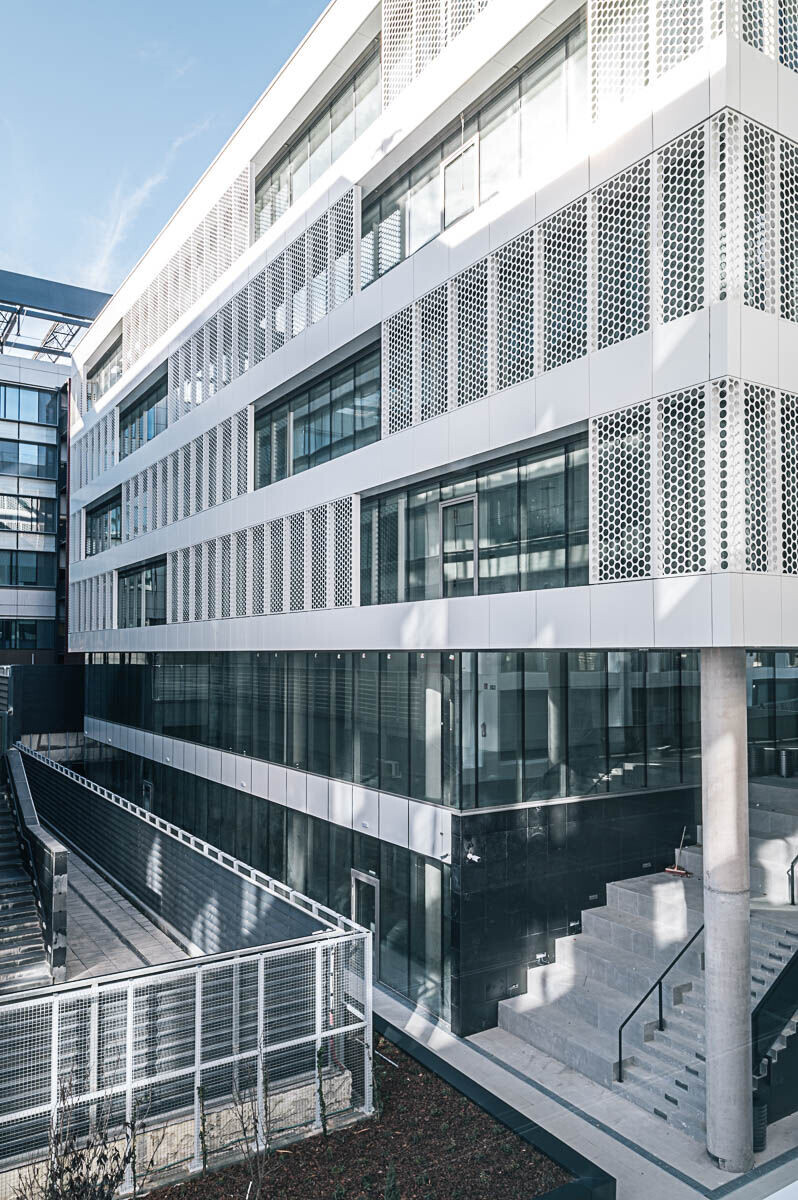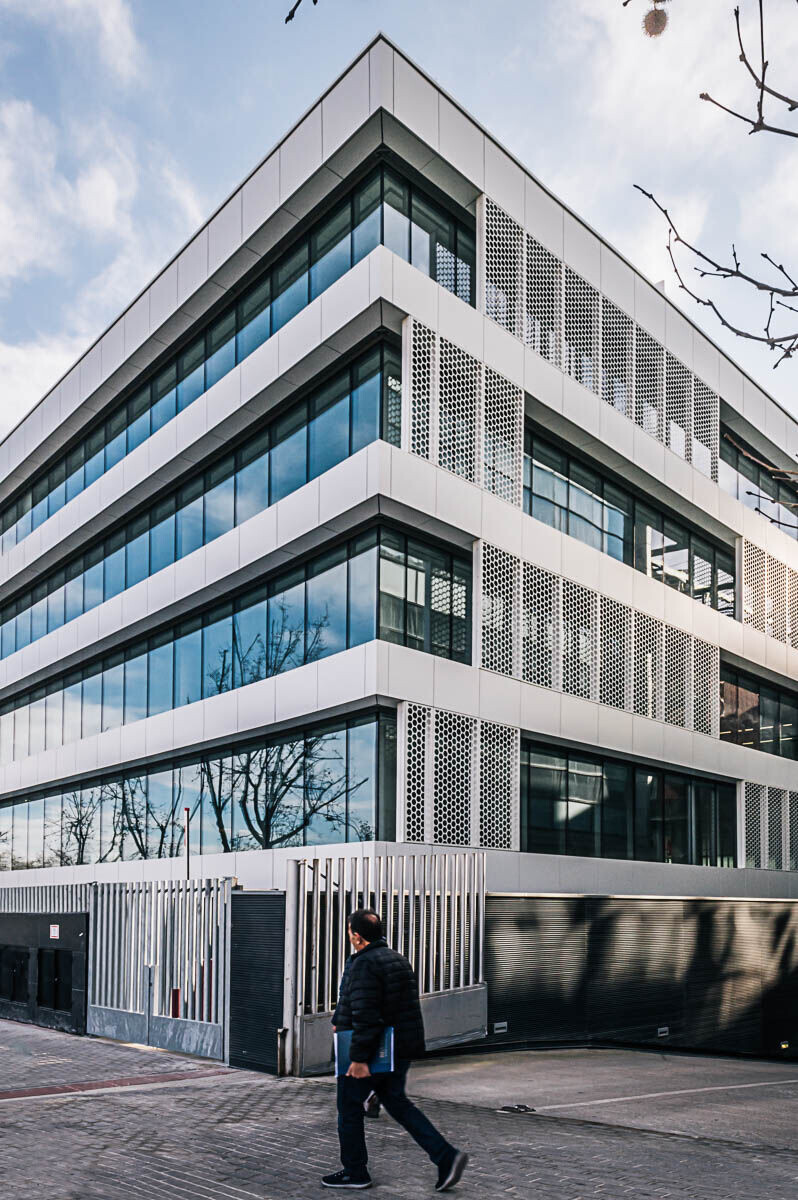The project involves the implementation of a new building in an industrial area on Calle Alcalá 544, in front of the Torre Arias metro station. It is a 5-story building with a semi-basement, two levels of underground parking, and exterior urbanization areas.

The office complex features common areas and divisible workspace for three users per floor, a spacious recreational area on the roof overlooking the Quinta de Torre Arias park, and electric vehicle charging stations in accordance with energy efficiency ratings.

The building complies with the requirements of the new regulations of the Technical Building Code of 2020. It includes a perforated double skin depending on the orientation of the facade, in addition to high-performance glass to ensure comfort within the office. It is classified as LEED v4 BD+C Core&Shell.



























