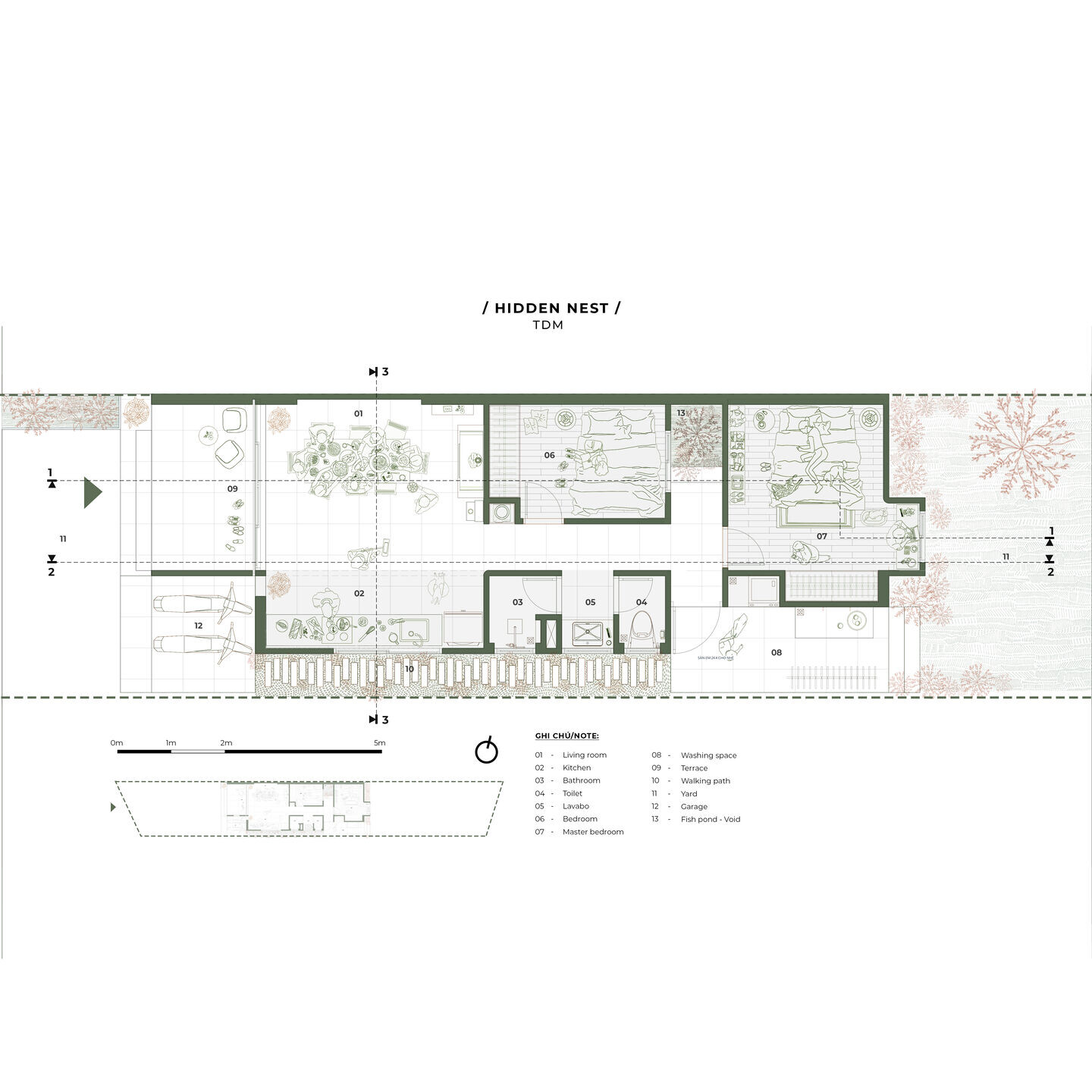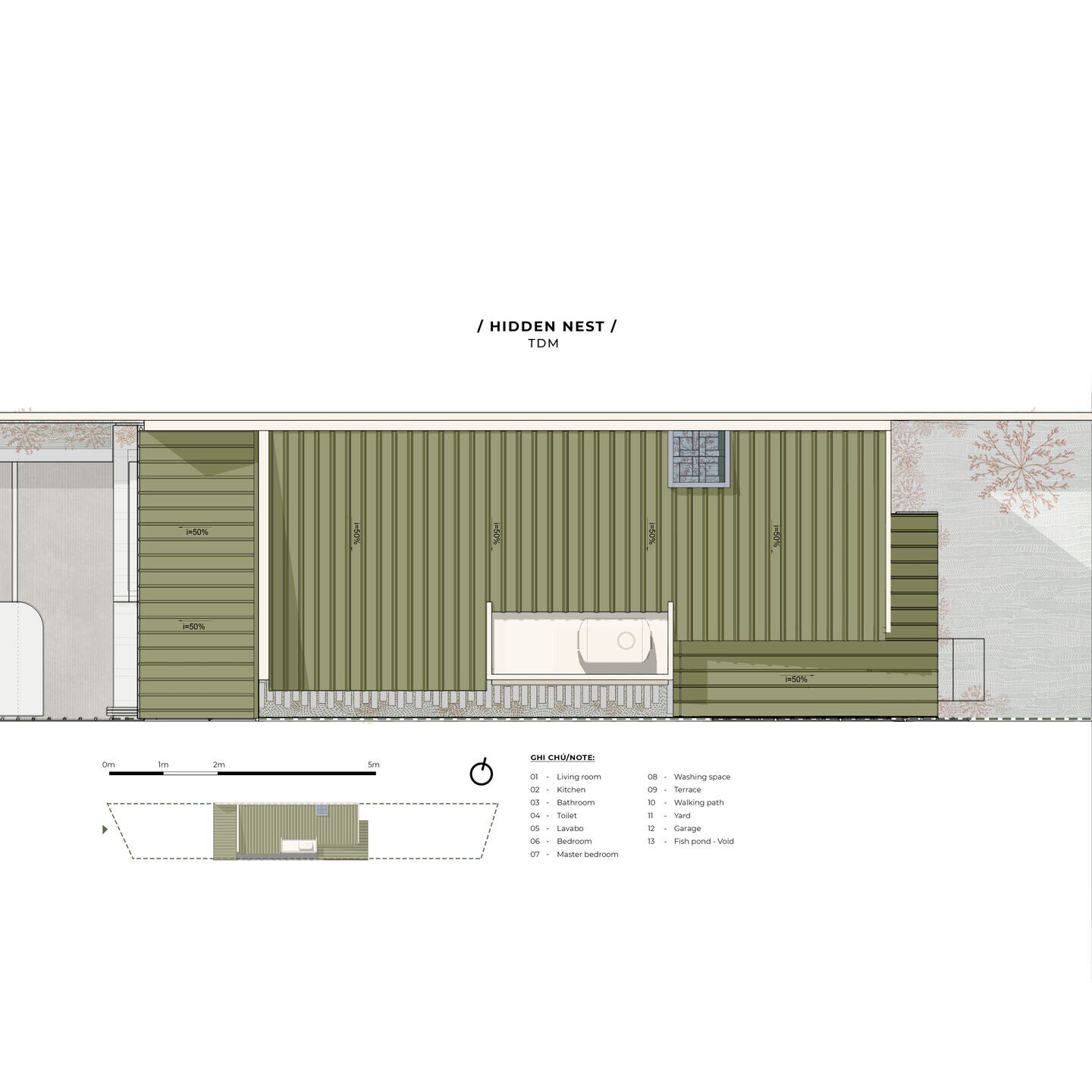Located in the suburban area of Thu Dau Mot (Binh Duong), Hidden Nest - the name given by the homeowner - was designed with the initial requirement of creating a living space for two people: a mother and her son, with the desire to achieve simplicity in lifestyle, serenity, and the most minimal impact from the surrounding environment.

Hidden Nest is laid out in three solid volumes - comprising two bedrooms and the kitchen-bathroom space. The remaining areas, including the living space, circulation, and the skylight, are the voids. The structure is completed with three roofs enveloping the solid and void spaces above: one for the front porch, one for the main house volume, and the other for the space behind the house.
While accessing through a narrow and gently sloping alley, Hidden Nest emerges into view with the appearance of a white-painted wire mesh fencing system. The enclosure stands out but still maintains a harmonious and delicate integration with the surrounding landscape.
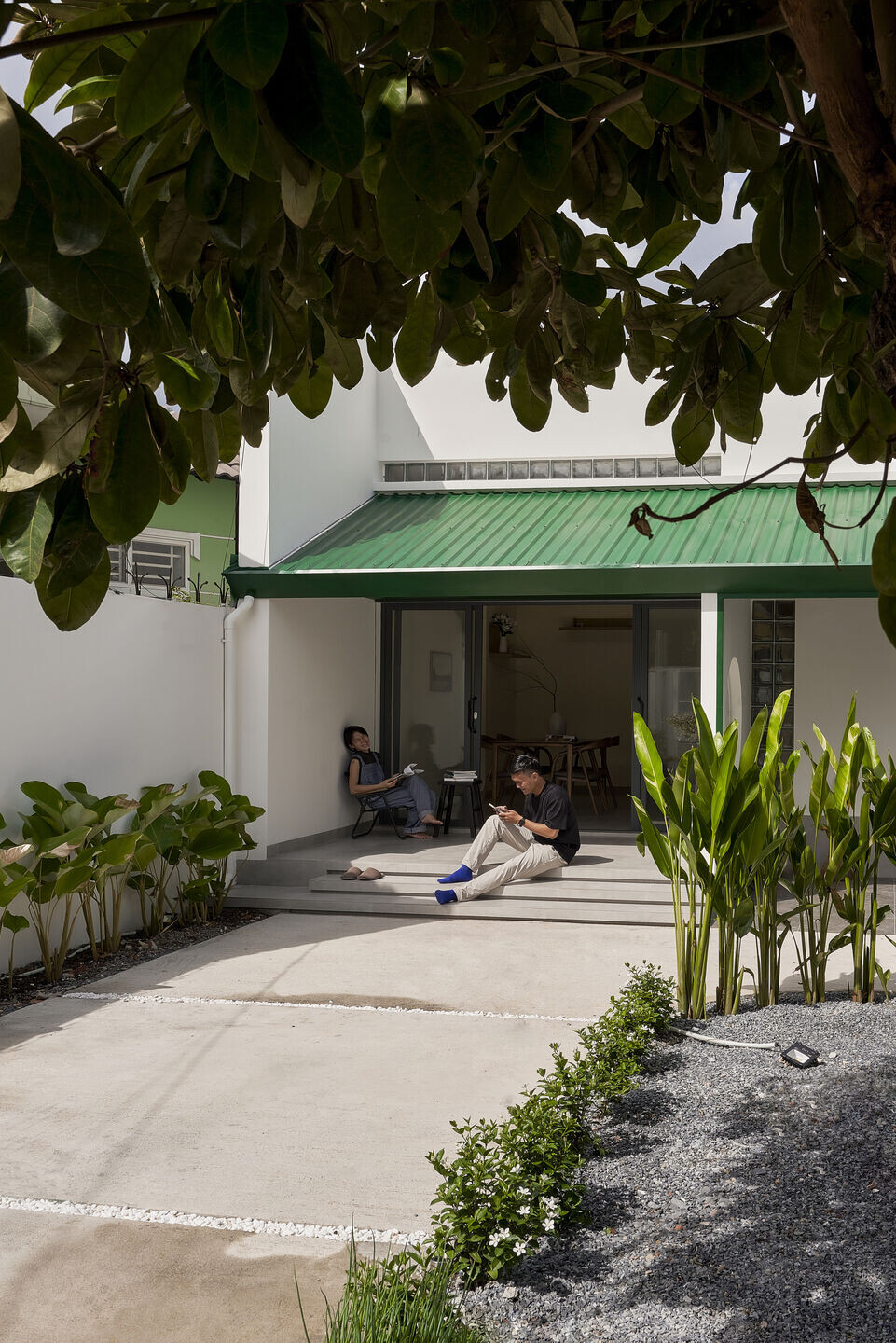
Within the house's courtyard, an Indian almond tree is planted, which is represented for nostalgic remnant of the past, while simultaneously offering shading - a cherished quality for the present.
The floor of the courtyard is formed by two parallel straight lines that are connected to ones on the main elevation of the house, made of scraped concrete, creating a courtyard area between the garden.
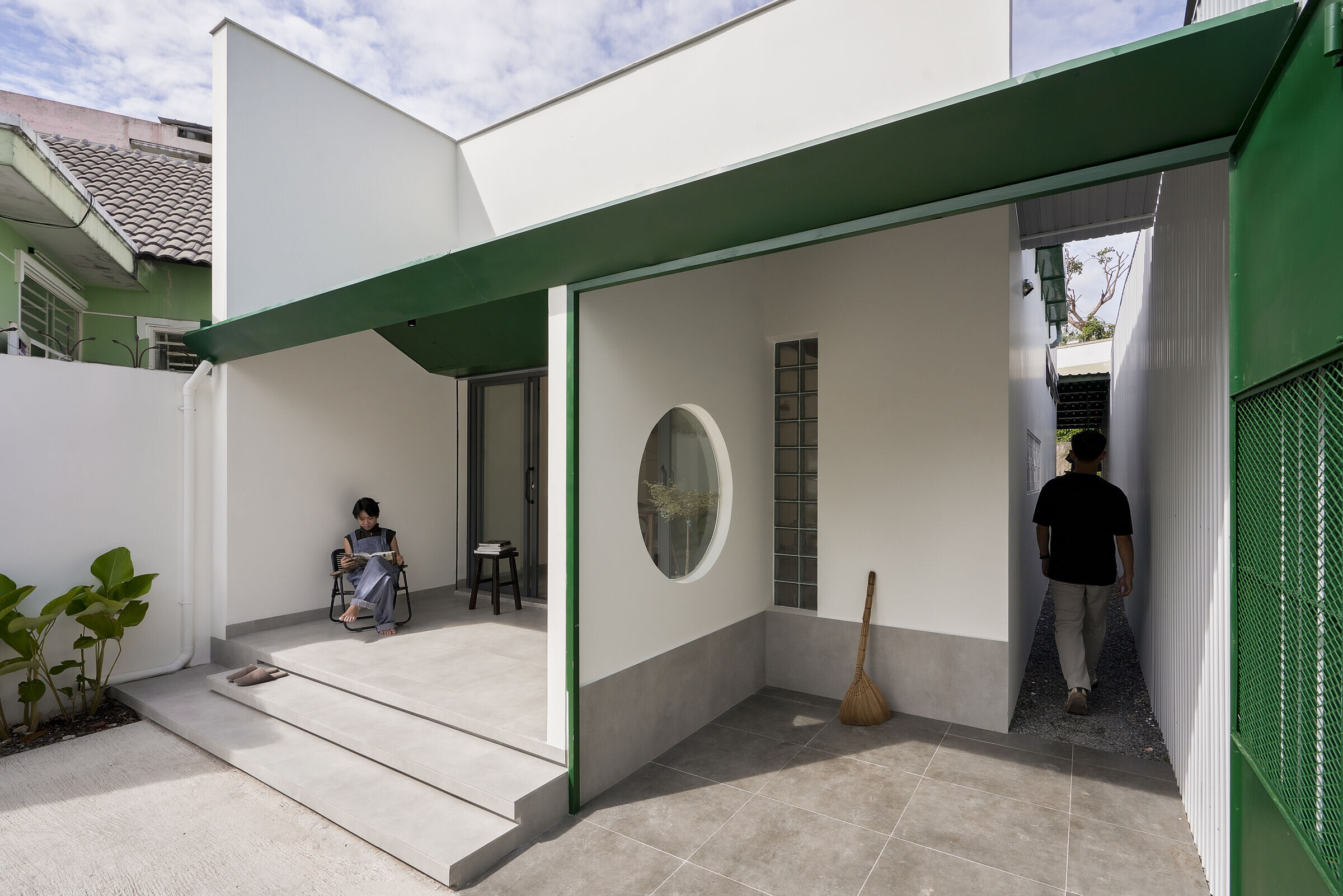
The house is oriented directly west, with a large courtyard (deep setback), the neighborhood buildings mainly have a low height, and the shade is not enough to provide sufficient coverage, so the building is directly affected by the afternoon sunlight. To solve the above problem, we have designed the house’s eave with a low height, almost within reach. Bringing the eave down to a more human scale not only helps solve the issue of sun shading, but also evokes memories of traditional eaves in a more contemporary context and approach. Additionally, this eave area is divided into two functional zones - the terrace and the garage, with two different floor levels.
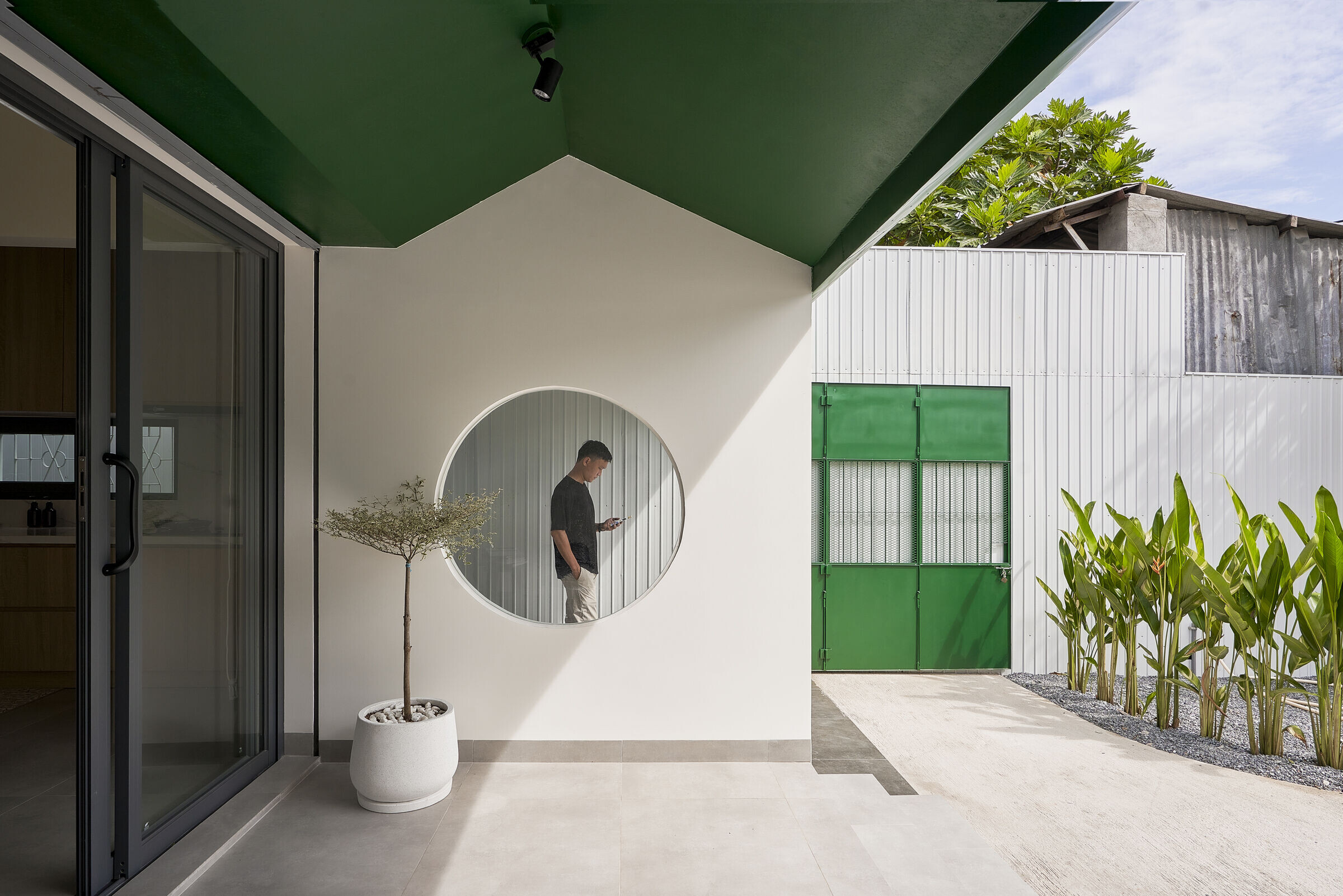
The guest and kitchen spaces are also separated by a change in ceiling height acting as an invisible division.
Although direct sunlight is limited, indirect lighting is still allowed to gently flow into the living room and kitchen spaces, through the system of glass bricks located near the ceiling and along the main elevation.
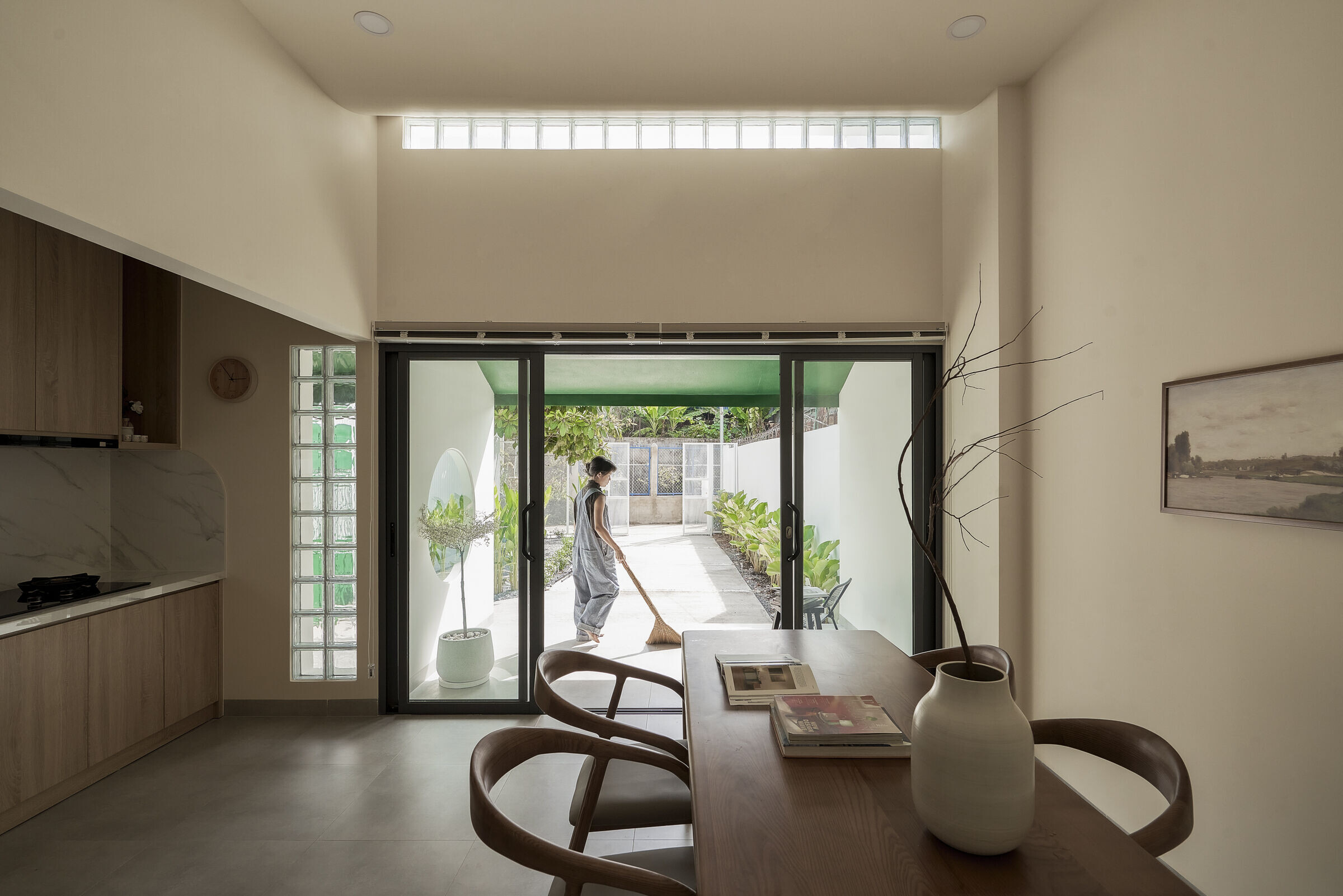
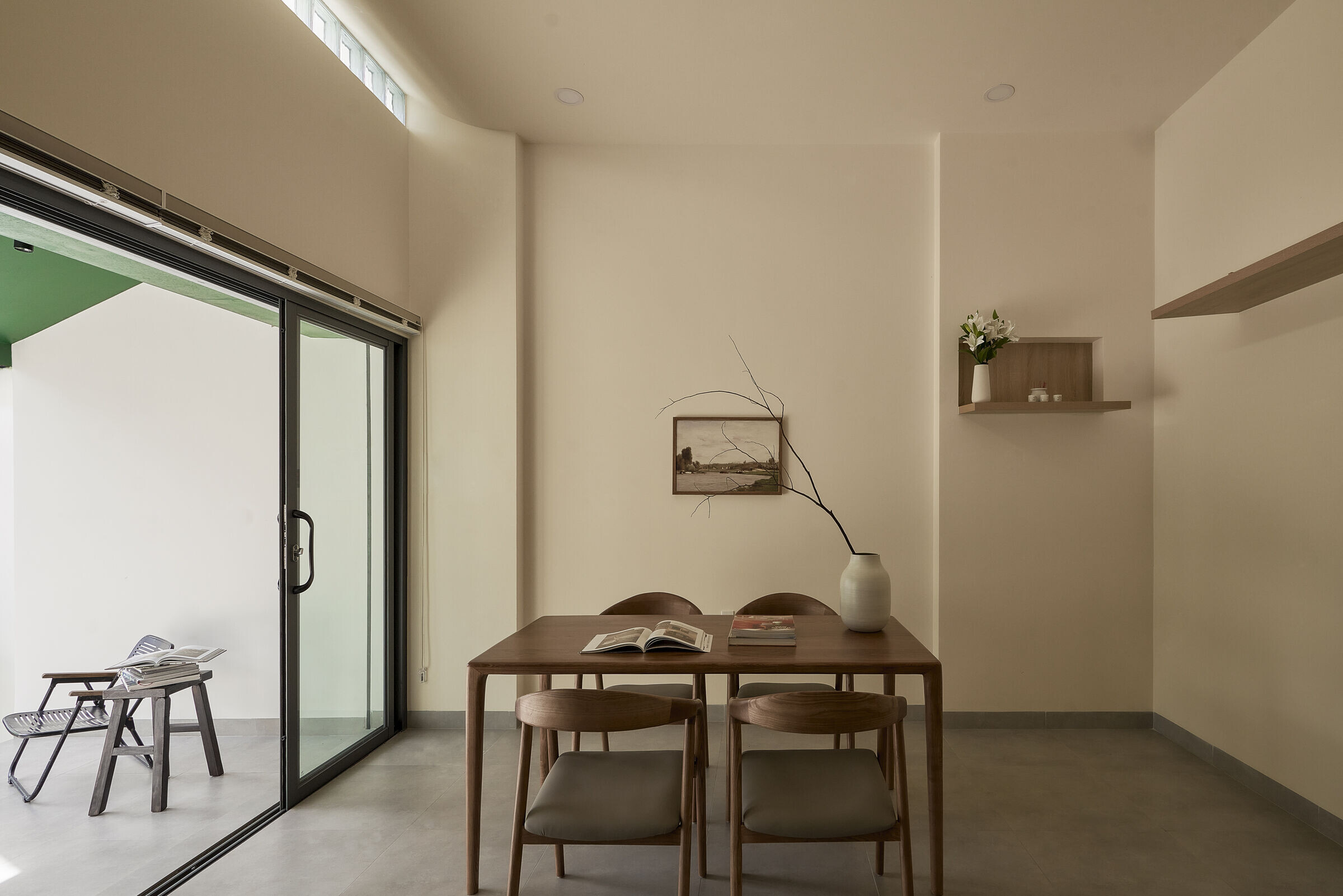
Going deeper into the inner spaces, between the two bedrooms, a small skylight is arranged, combined with a pond, providing indirect lighting and a cool ambiance for the mother’s bedroom. The sky throughout the seasons is also revealed behind the decorative iron window frame.
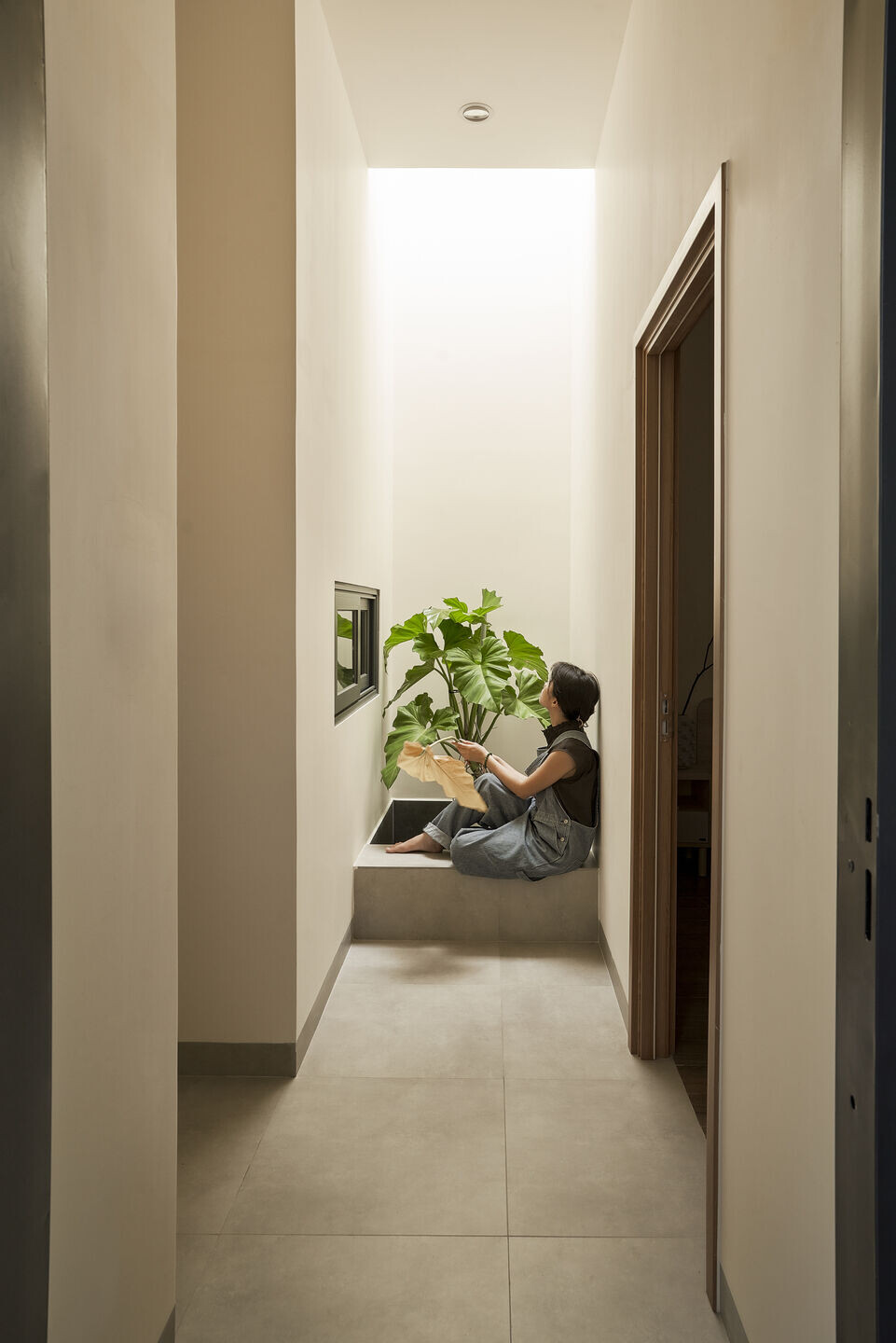
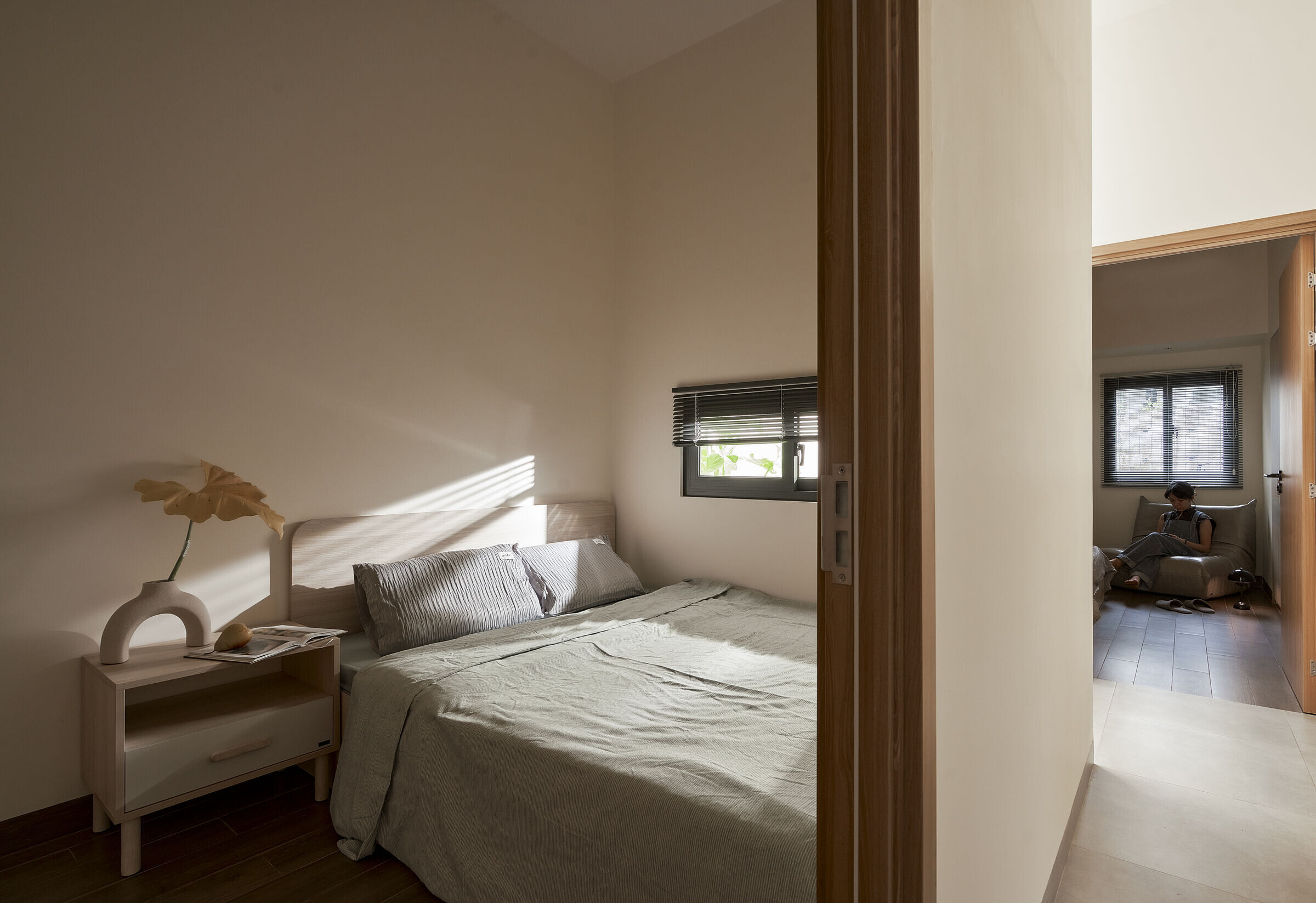
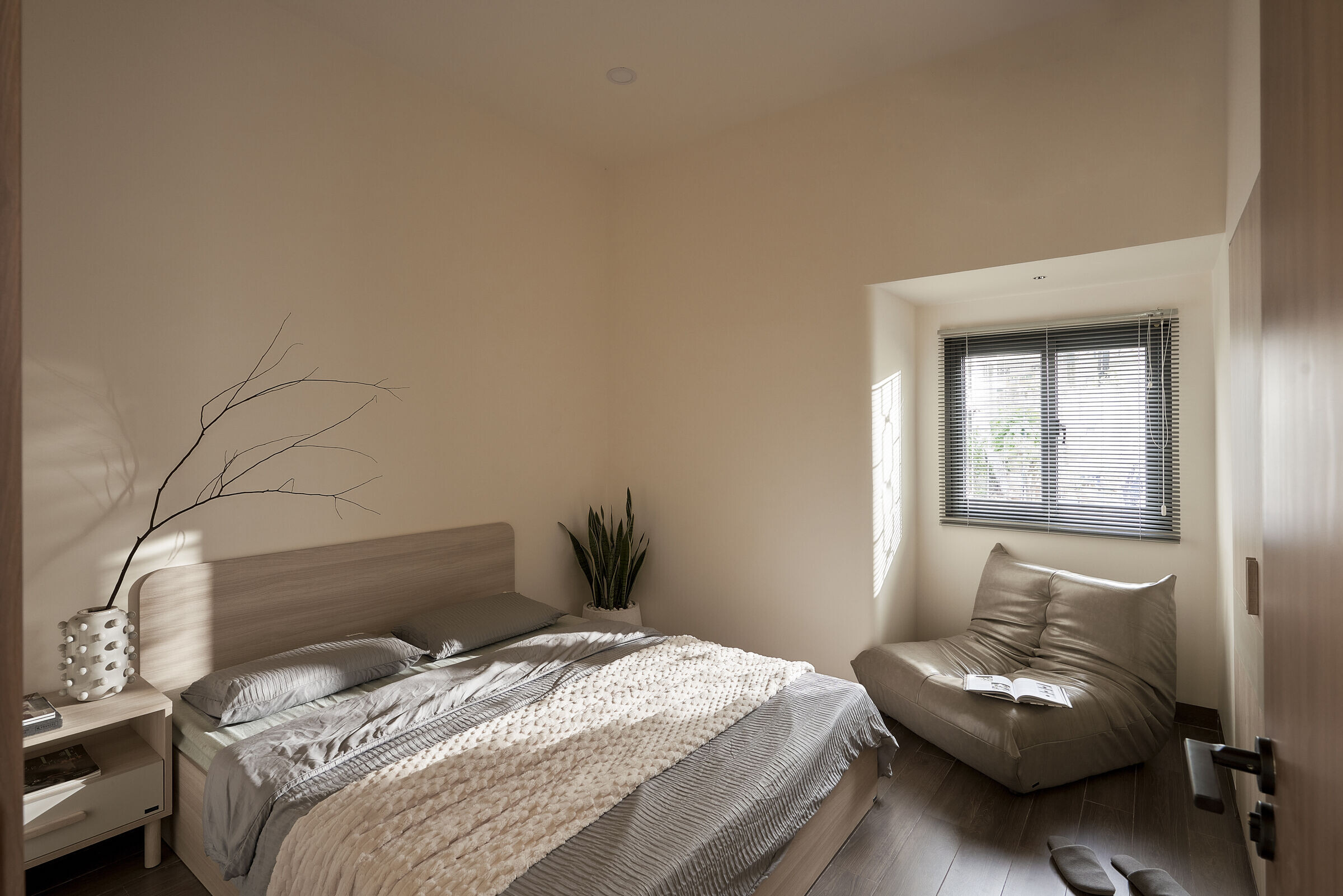
Along with the very first requirement of simplicity, the materials used are also restrained and oriented towards minimalism, with warm and cozy brown-yellow tone.
White is used as the dominant color for the exterior and is accentuated by the green color - the building becomes harmonious with the surrounding environment. White is also a color that reflects the different states or changes of the landscape throughout the year, as the color of the scenery changes, the building will also transform - the building will be the gentle, cheerful yellow of the sun, or the orange-red, the blue color when the sunset falls in front of the building.
"The building over time, together with the memories of people, will eventually become a true home.”
