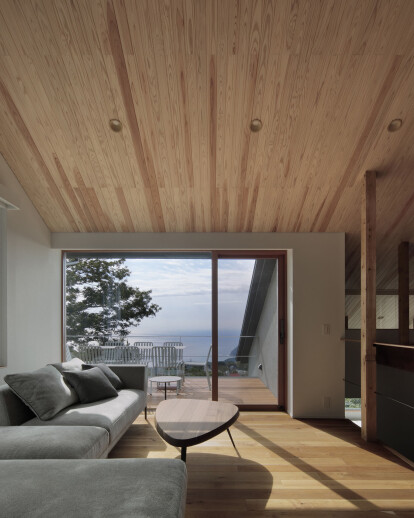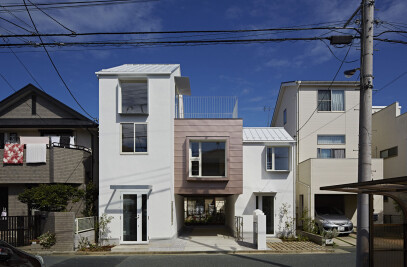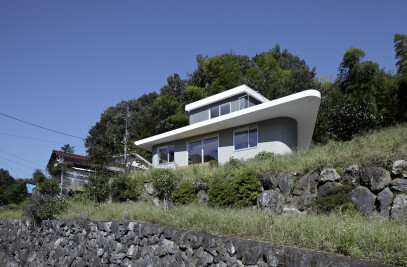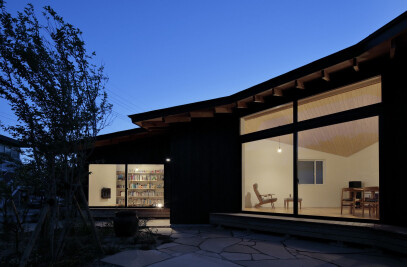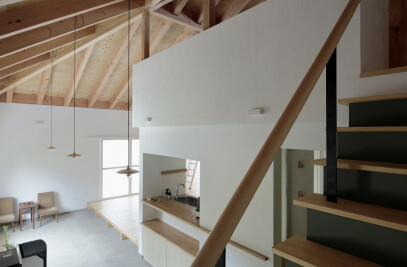A complete renovation of a forty-year-old villa on the slopes of Izu Kogen.
After demolition and subsequent examination of the structure of the house, we came to appreciate the unique quality of a large roof protecting the skip-floor of a home on a slope. The skip-floor and the roof became the landscape from which we renovated the home. Using that individuality as a given landscape, under the large roof, we scattered various spaces inside and outside, renewed the relationship between inside and outside, and reconnected the spaces through focusing on physicality.
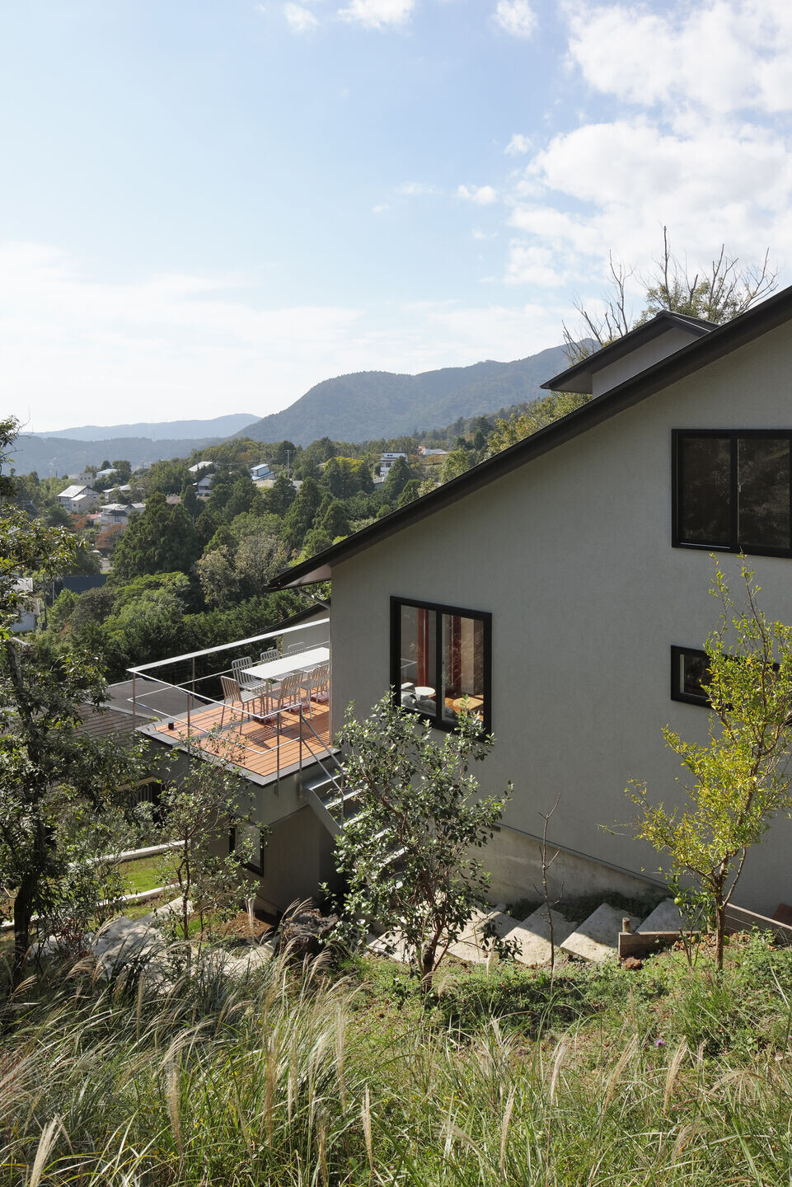
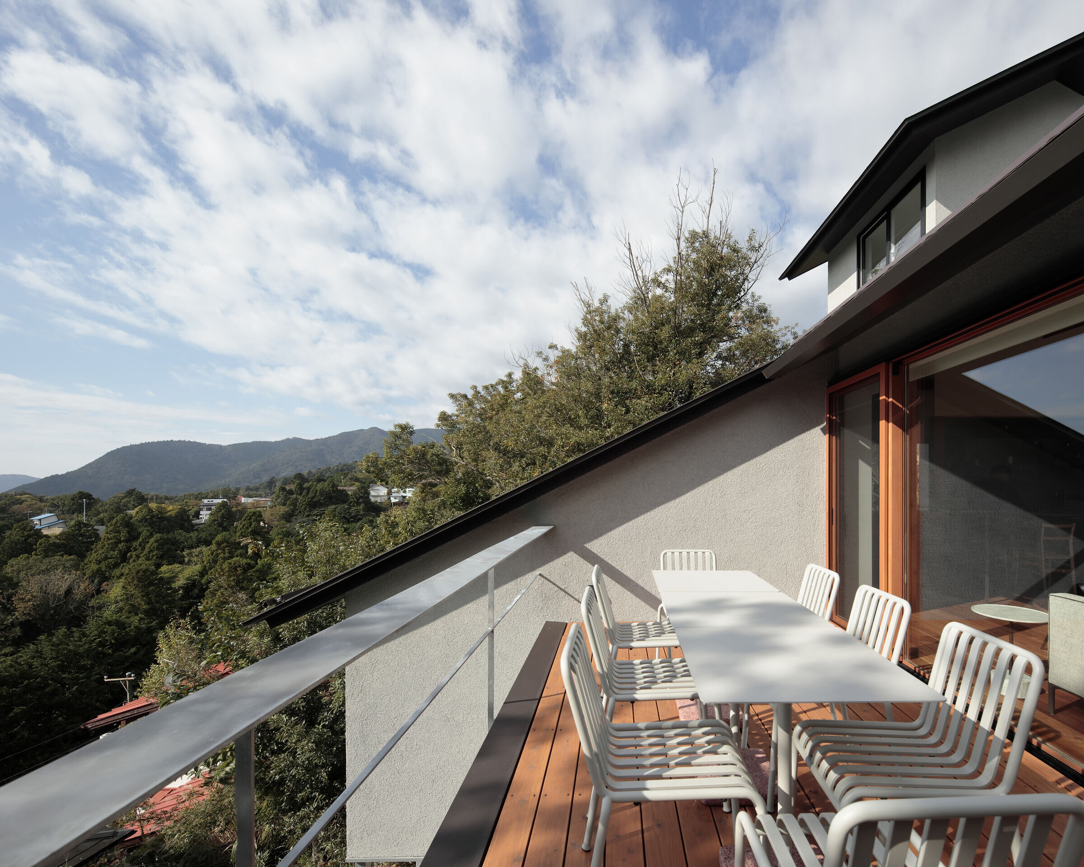
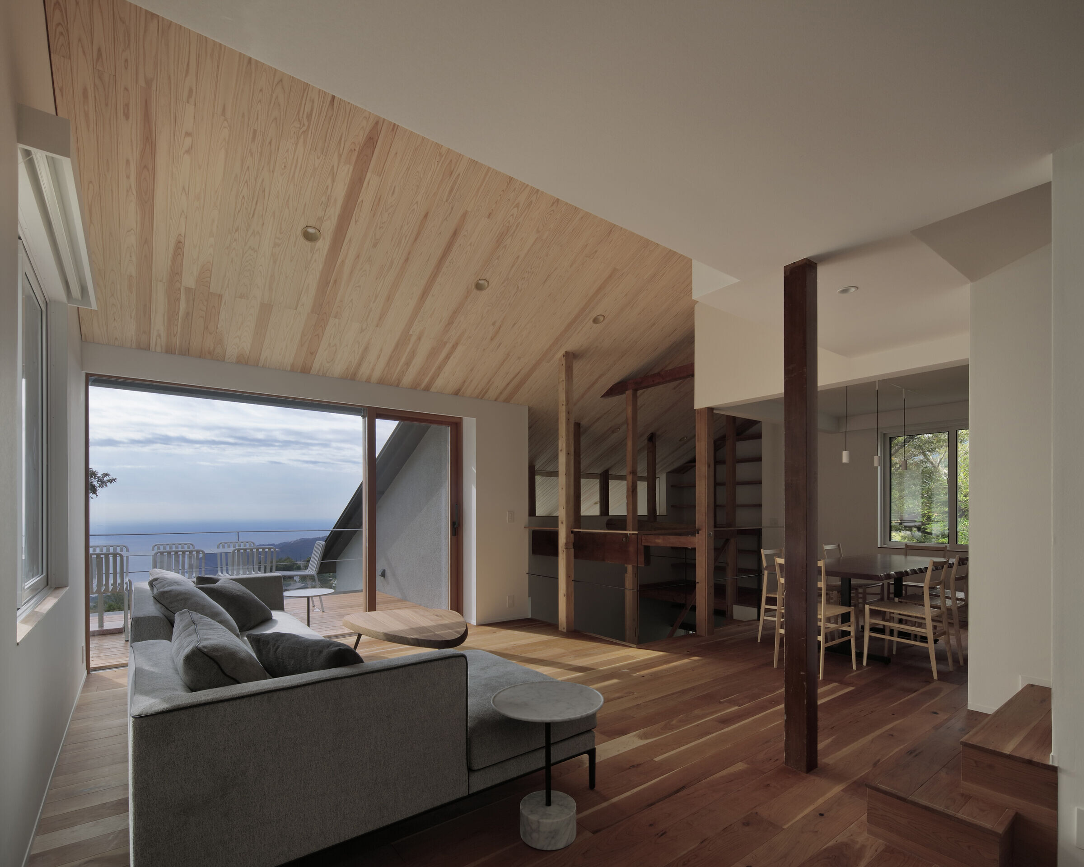
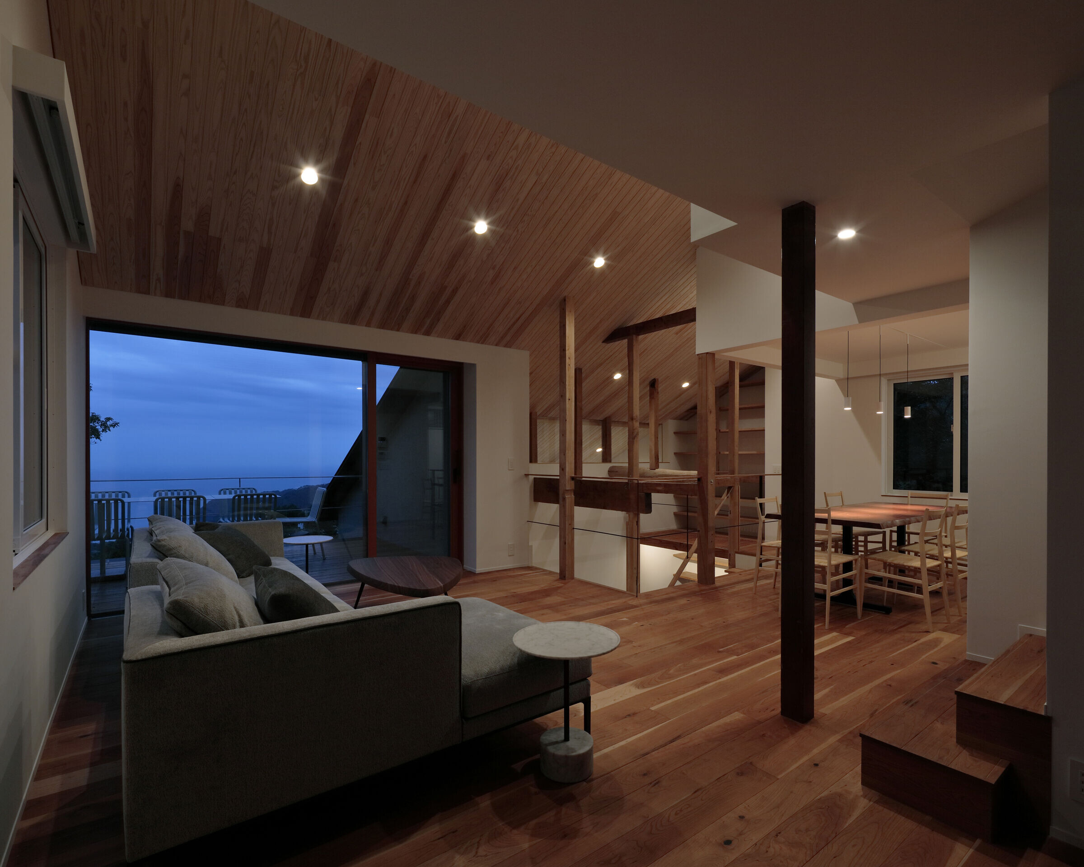
The landscape of the expansive ocean beneath your eyes, verdant greenery surrounding the house—we carefully considered such vistas in the remodel. By moving the bathroom which features hot spring water to the second floor, it became possible to enjoy the vista from the bath and to use the space for relaxing footbaths.
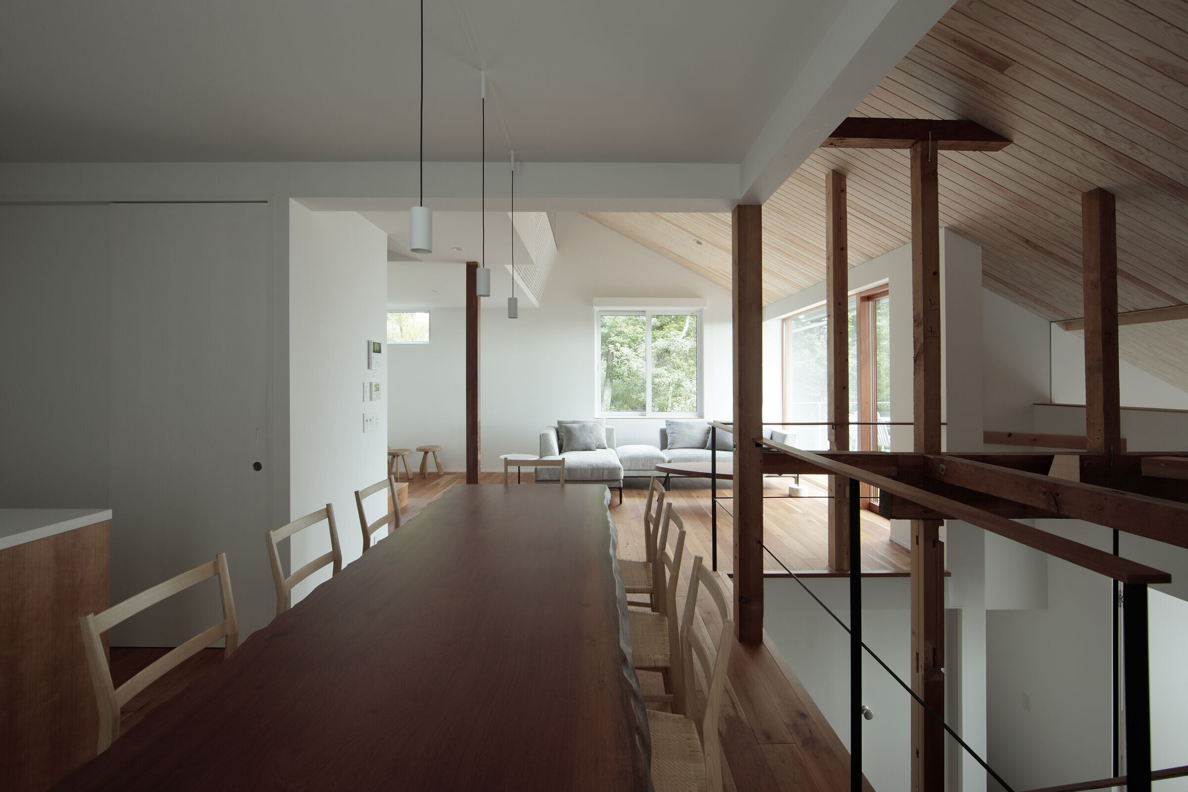
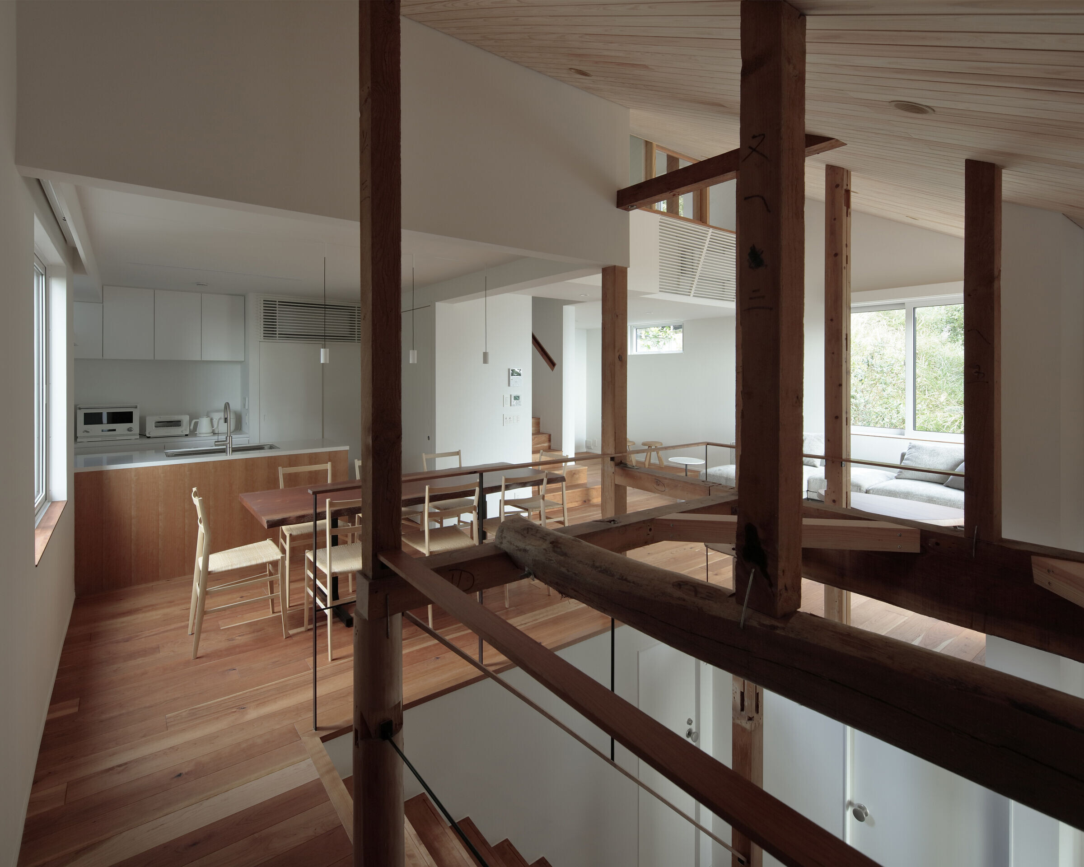
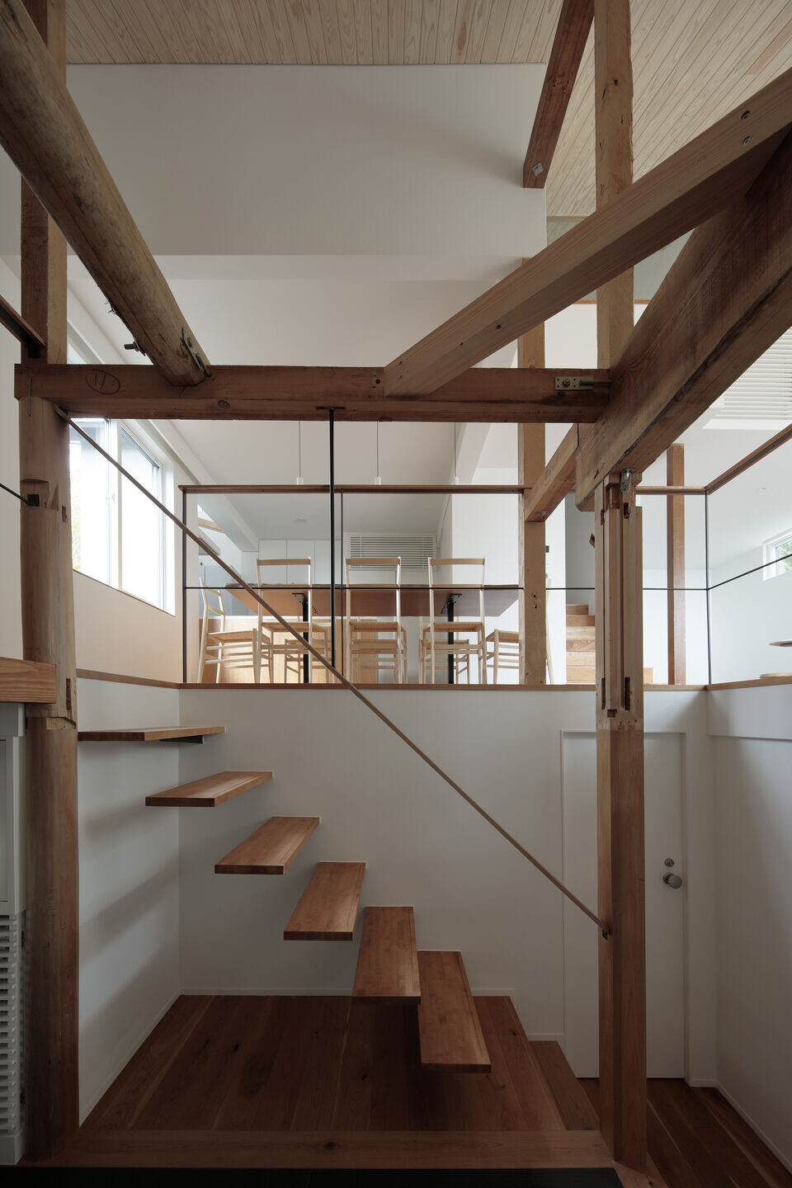
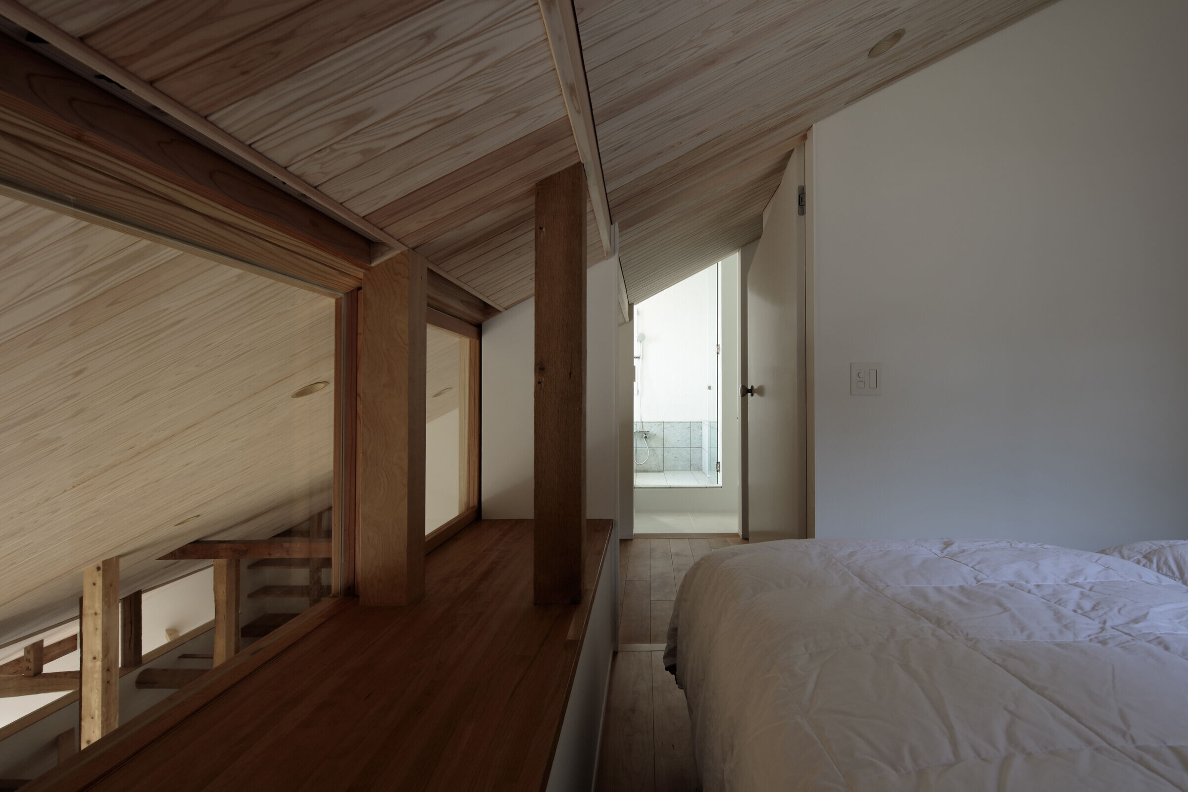
The vacation home is often used with other families, such as with friends so it was important to both preserve the family’s privacy and make physical connection between the spaces without demarcating rooms. We created spaces that feel as if they are being used in community. Likewise, the space below the roof creates connection and allows light imbued with the color of the surrounding greenery and ocean to stream into the house.
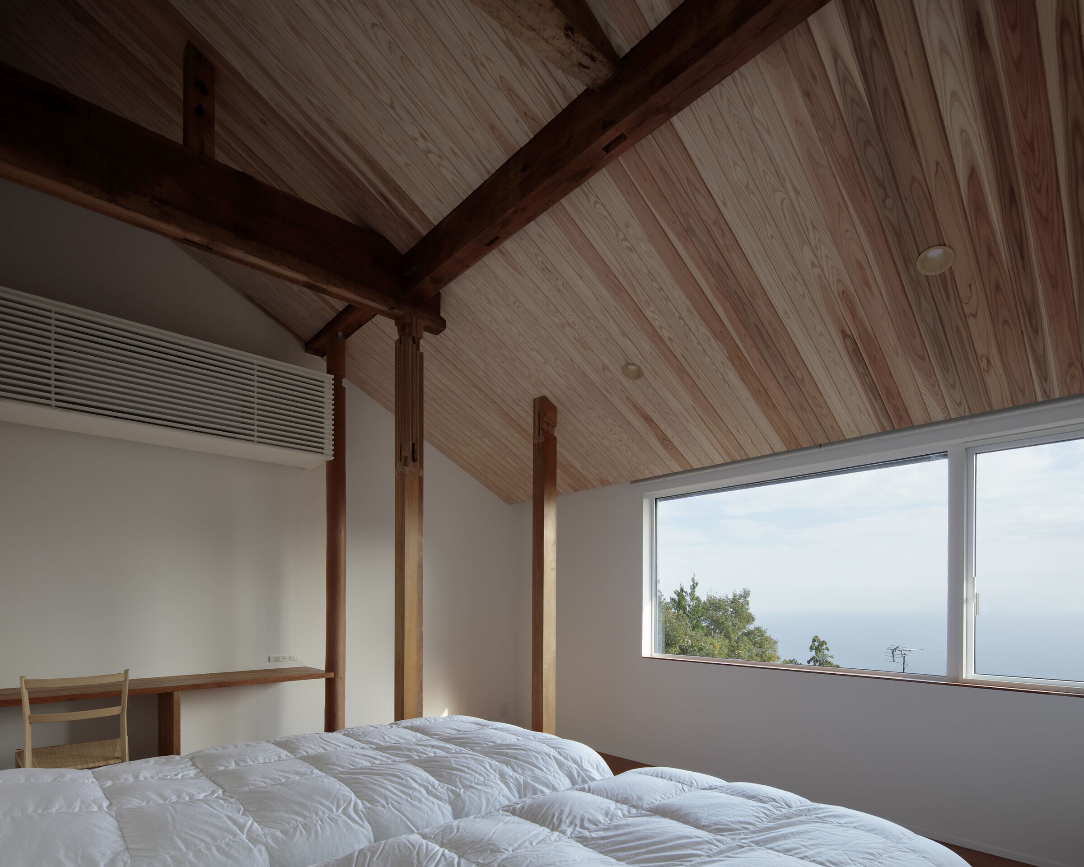
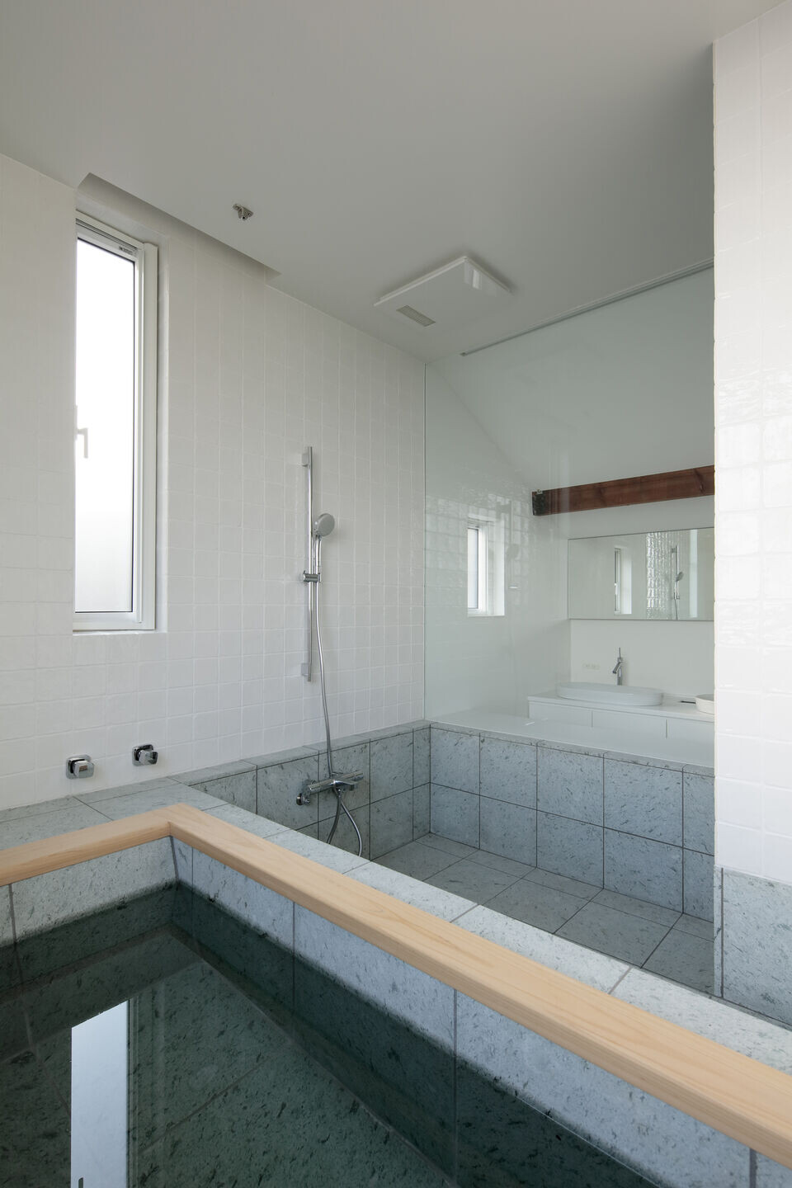
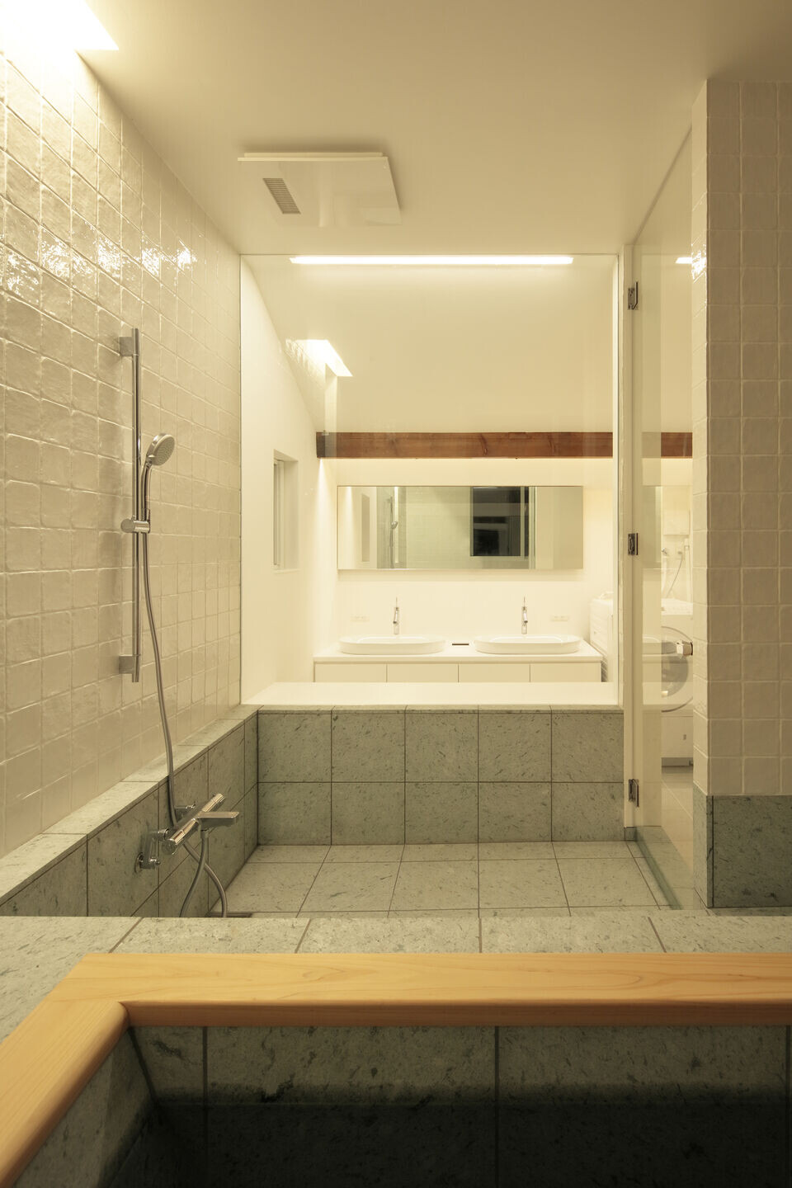
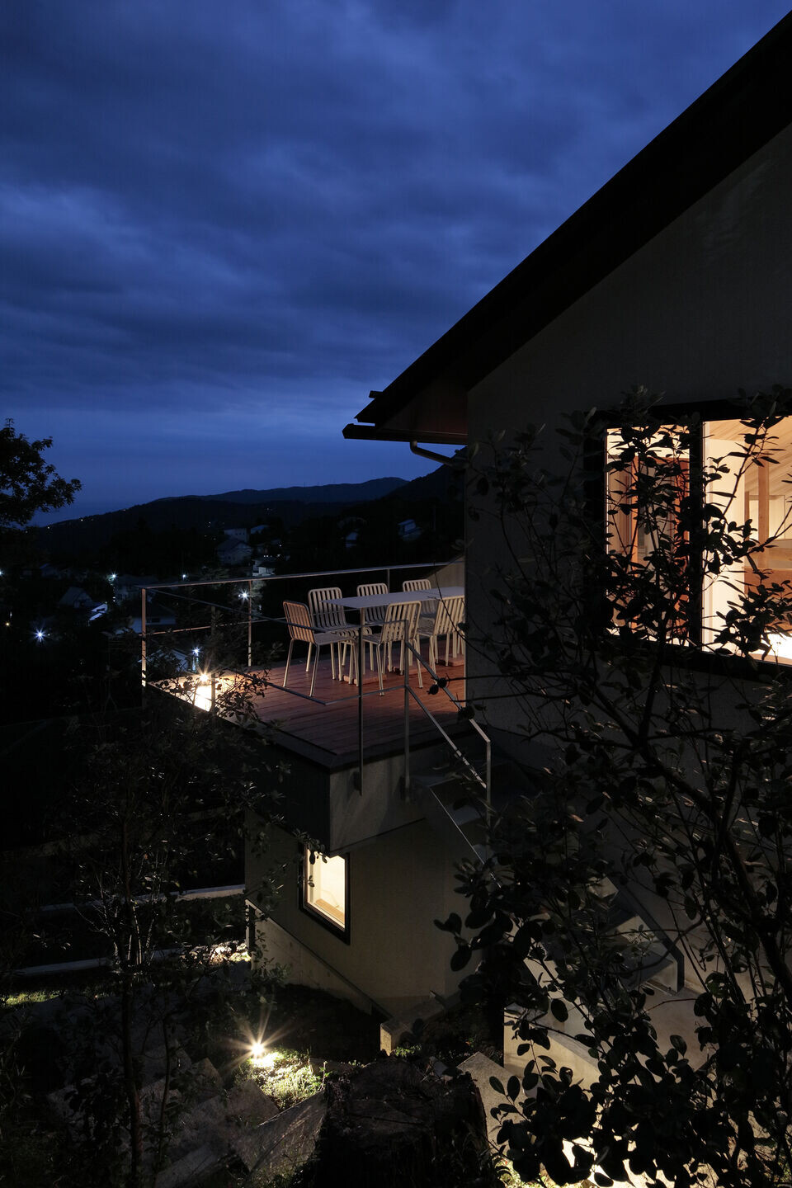
We also renovated the exterior to create outdoor spaces with various dimensions. We expanded the terrace and created a deck below the pilotis, created a green space and set up stone walkways and stairs that go around the entire building. By creating scattered places, and then connecting them together, we have created a sense of joy of simply wandering around in nature.
