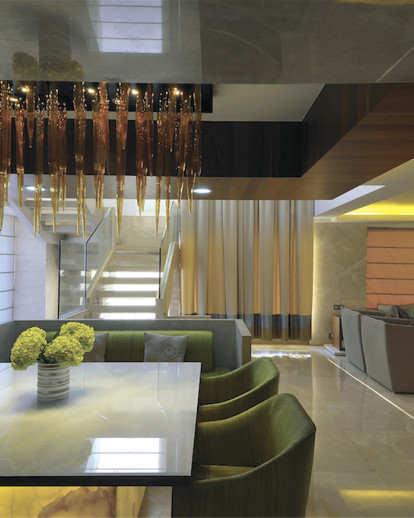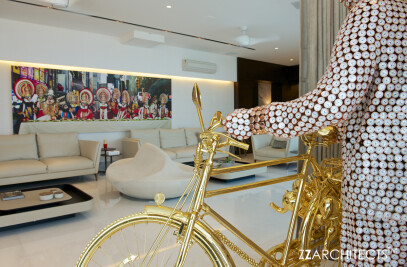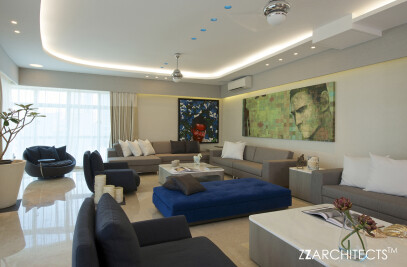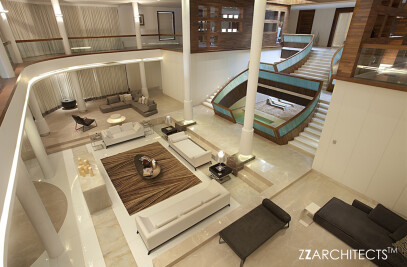Spread over 3,500 sq.ft, the duplex apartment is located close to the Sanjay Gandhi National Park, Mumbai, and has magnificent views of the city and dense landscape. Once the design brief was in hand, it became very easy to carve out the voluminous space. Light and the external landscape had to seamlessly filter into the home to make it unique. The main entrance of the house opens into the hallway leading towards the guest bedroom, kitchen, dining and the living rooms. Design of the formal living room ensures that the view and the volume of the house were not compromised. On one side of the living room, an alcove is created with a skylight, which slightly entreats onto the terrace. This gives the homeowners a lovely experience of enjoying the outdoors whilst they are indoors. A lot of emphasis has been laid on lighting of the house. Elliptical light fittings have been placed in the ceiling. The staircase is entirely made of stone except next to the dining area where a butch stack glass is placed to shield the washbasin from view. The koi pond created near the landing adds serenity. Colours have been used minimally and multiple shades of a colour have been used to create an accent in the area. The nude colour tones of the marble flooring and cladding, with an interplay of fabrics and textures for curtains and upholstery used for furniture are in the shades of beige and silver with bold colour accents present throughout the house. Marble has been used extensively. The basic material palette has been kept neutral and a lot of emphasis is given to spatial quality and fit & finish.
Products Behind Projects
Product Spotlight
News

Fernanda Canales designs tranquil “House for the Elderly” in Sonora, Mexico
Mexican architecture studio Fernanda Canales has designed a semi-open, circular community center for... More

Australia’s first solar-powered façade completed in Melbourne
Located in Melbourne, 550 Spencer is the first building in Australia to generate its own electricity... More

SPPARC completes restoration of former Victorian-era Army & Navy Cooperative Society warehouse
In the heart of Westminster, London, the London-based architectural studio SPPARC has restored and r... More

Green patination on Kyoto coffee stand is brought about using soy sauce and chemicals
Ryohei Tanaka of Japanese architectural firm G Architects Studio designed a bijou coffee stand in Ky... More

New building in Montreal by MU Architecture tells a tale of two facades
In Montreal, Quebec, Le Petit Laurent is a newly constructed residential and commercial building tha... More

RAMSA completes Georgetown University's McCourt School of Policy, featuring unique installations by Maya Lin
Located on Georgetown University's downtown Capital Campus, the McCourt School of Policy by Robert A... More

MVRDV-designed clubhouse in shipping container supports refugees through the power of sport
MVRDV has designed a modular and multi-functional sports club in a shipping container for Amsterdam-... More

Archello Awards 2025 expands with 'Unbuilt' project awards categories
Archello is excited to introduce a new set of twelve 'Unbuilt' project awards for the Archello Award... More

























