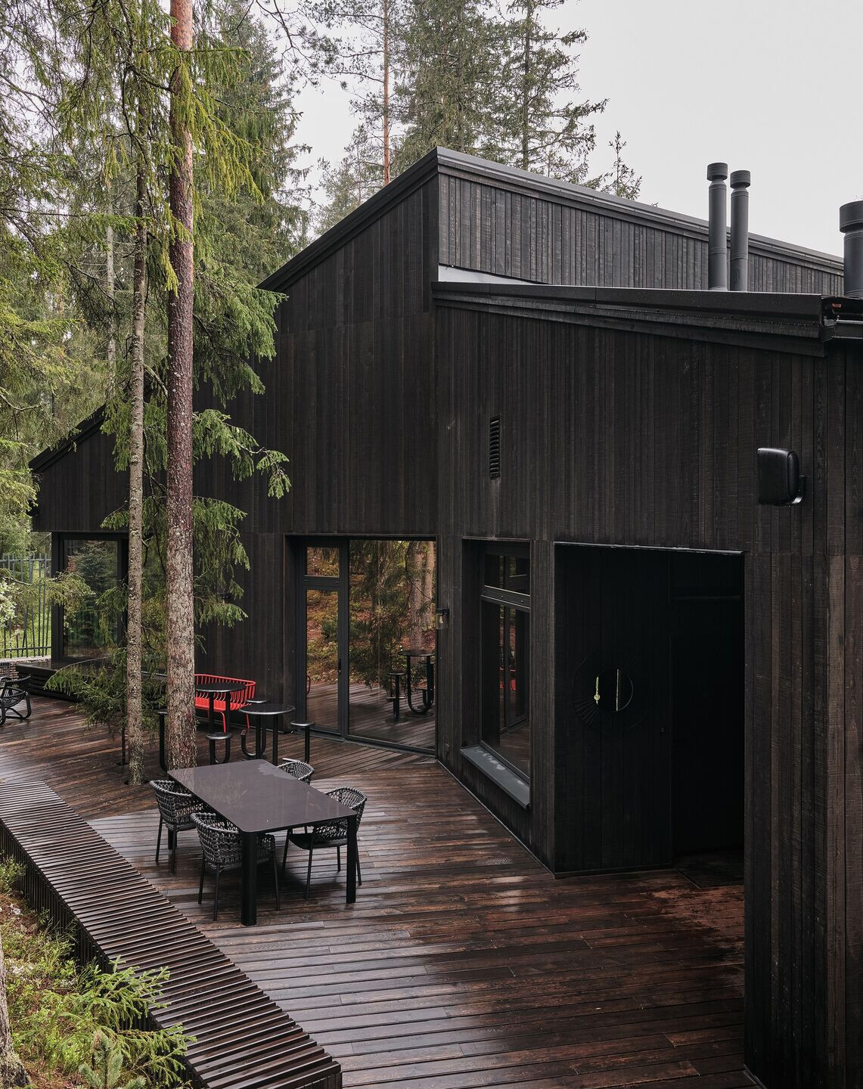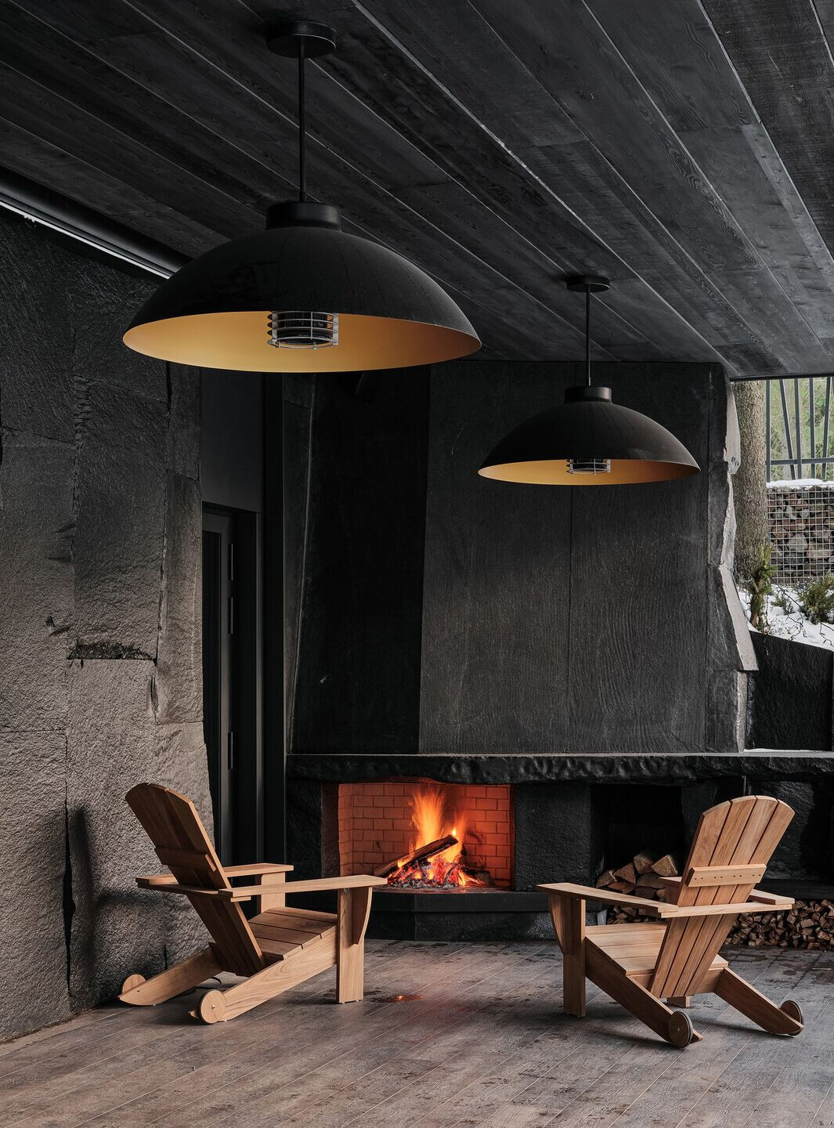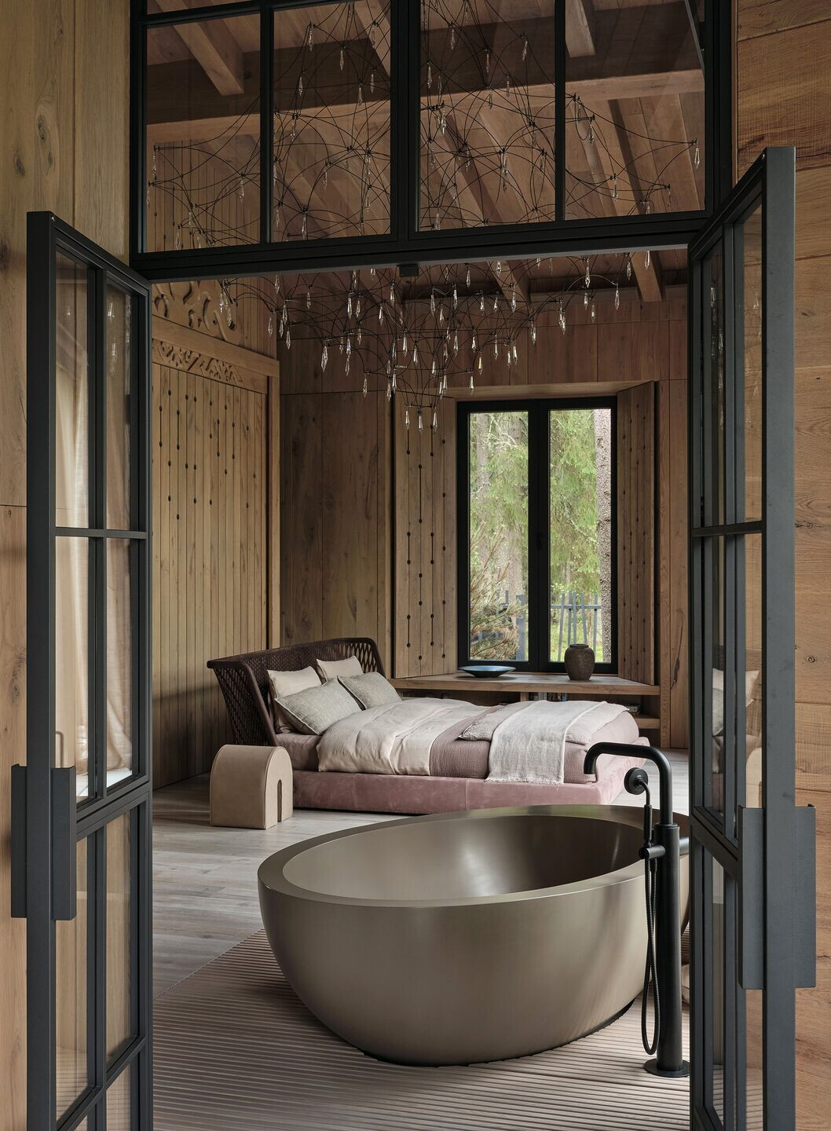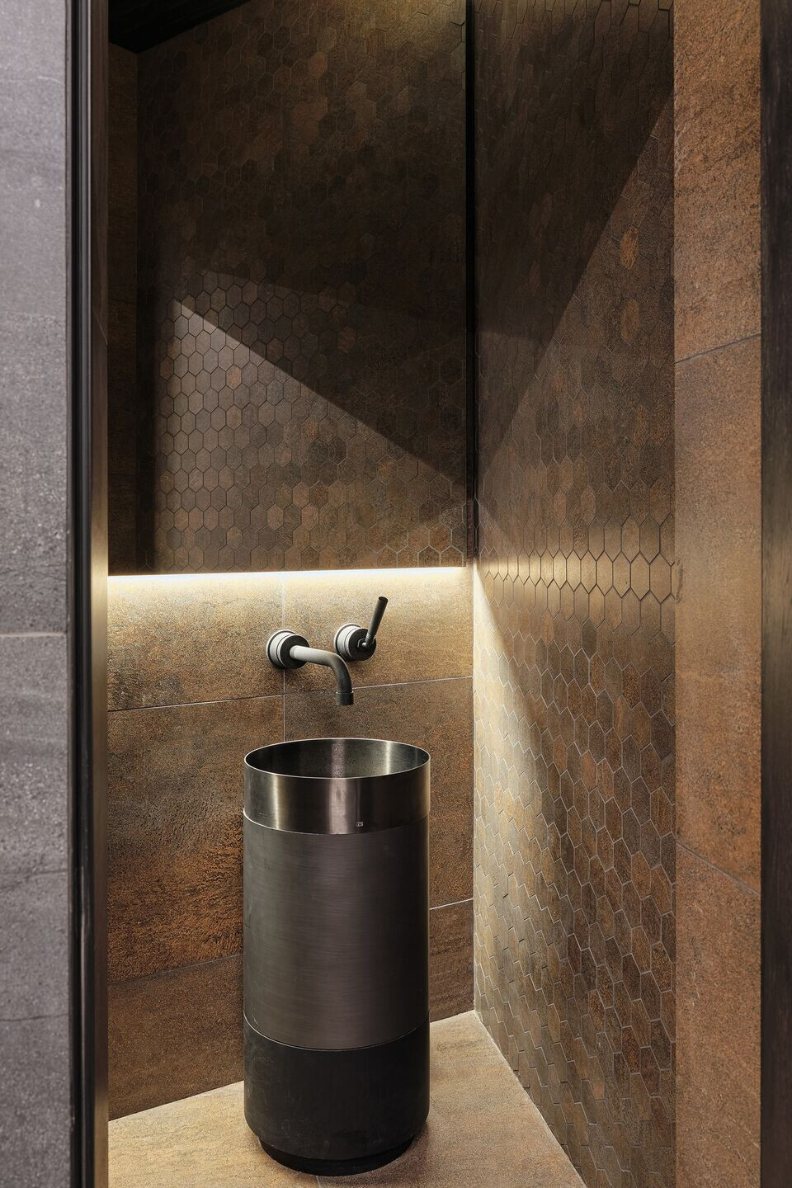Organic topography of the hill area prompted the architectural concept of the house. Therefore, the lower floor appears as a hill extension and includes a garage, storage and utility rooms. All the main living spaces are located on the second floor, which commands the most picturesque view of the forest with a creek.



Local natural materials were prioritized for the construction of this house. The exterior is coated in unique black stone from Karelia region, called gabbro-diabase. Natural oak was chosen for the interior finish of the house. Delicate sliding shutters to the house windows with traditional Russian saw-cut carving were added to emphasize its rustic style.




Material Used:
1. Facade cladding: Larchwood, gabbro-diabase
2. Flooring: Larchwood, oak wood, porcelain stoneware
3. Doors: Adl
4. Windows: Schueco
5. Roofing: Ruukki
6. Interior lighting: Iguzzini, Axolight
7. Interior furniture: Baxter, Hay
8. Bathroom equipment: CERÁMICA CIELO, Gessi










































