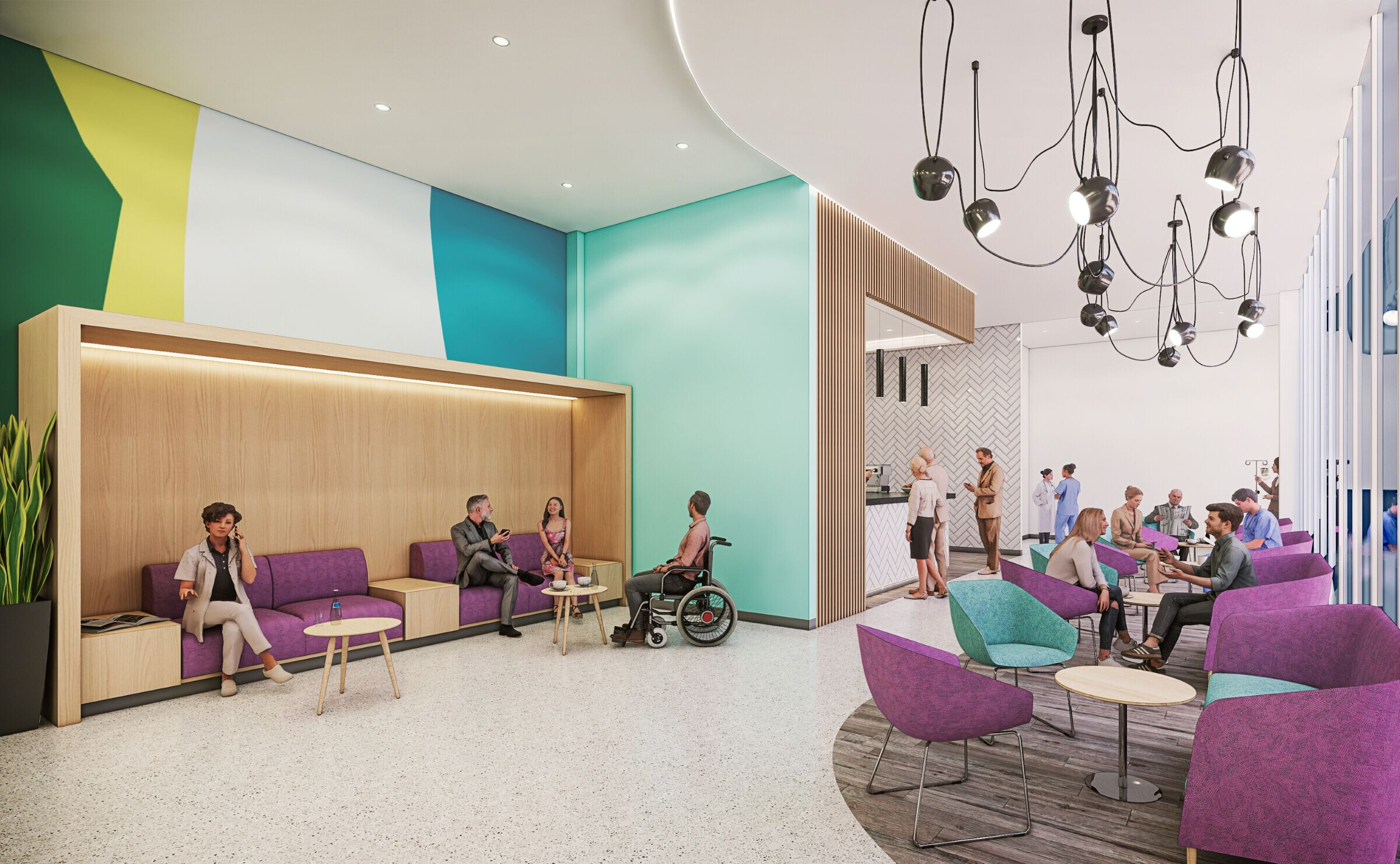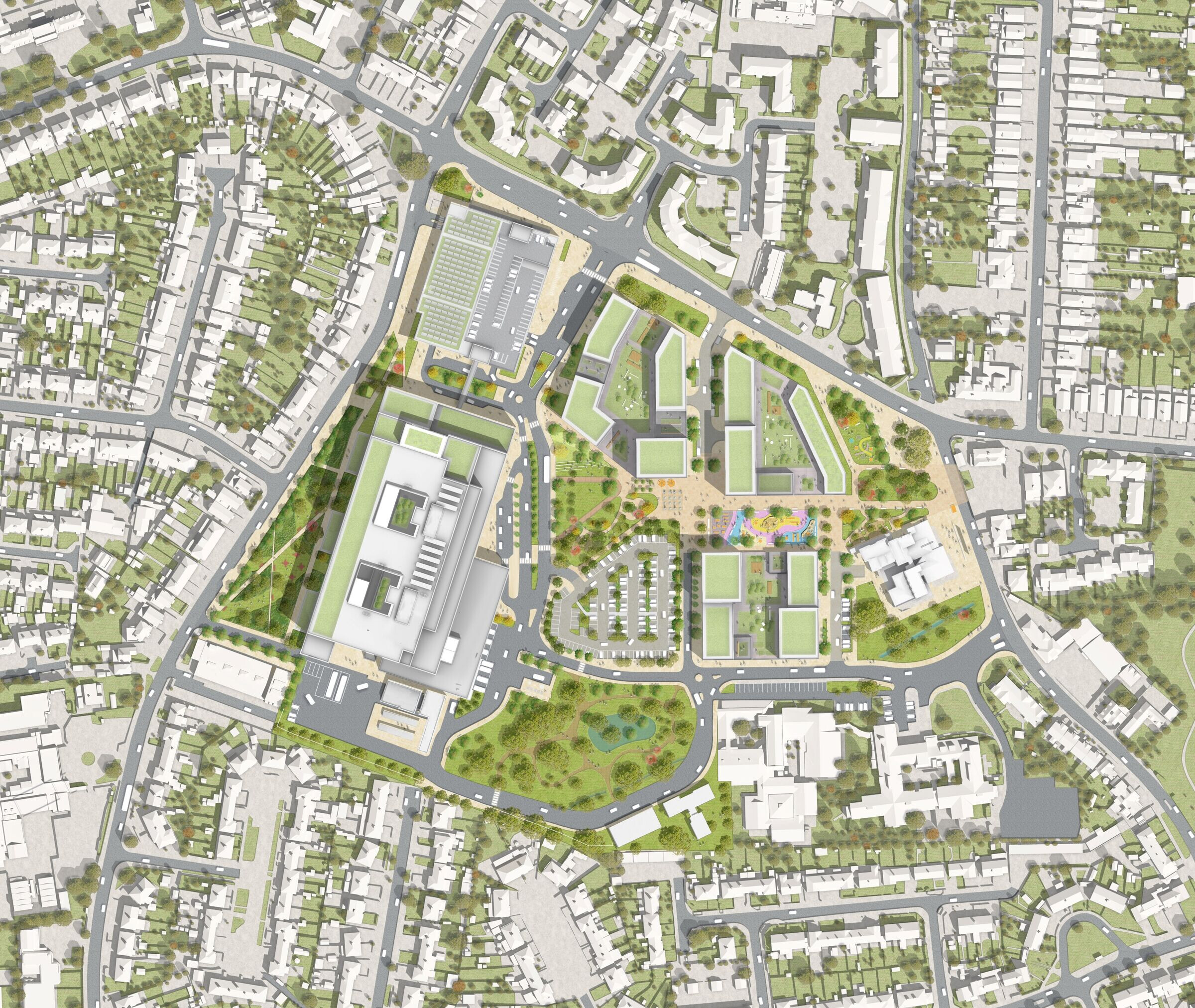Hillingdon Hospital in north west London is set to be transformed into a new, state-of-the-art healthcare facility following unanimous approval by the London Borough of Hillingdon’s Major Applications Planning Committee.
Global design and technology firm Arcadis IBI Group Inc. (Arcadis IBI) is providing masterplanning, healthcare planning, architecture and landscape architecture services for the 79,000 sq m project, which will combine a new, future-ready hospital alongside a mixed-use development that promotes healthy living.
Hillingdon Hospital is one of the main healthcare institutions serving north west London, an essential but ageing hospital estate that is no longer fit for purpose.
Under the plans, the hospital will be rebuilt to provide a larger emergency department, a new diagnostic centre, labour ward and a critical care unit.
Construction of the new hospital will take place near the existing one, which will remain operational throughout to minimise disruption. The old hospital will then be demolished, releasing land for other uses.

As part of a wider masterplan to strengthen connections between the hospital and its surrounding community, links to existing transport hubs will be created alongside new housing, as well as space for commercial and incubator initiatives allied to healthcare innovation and wellness promotion, with land set aside for public use.
To reduce carbon emissions and operational costs, Arcadis IBI’s masterplan meets stringent BREEAM Excellent sustainability standards, set by the Building Research Establishment Environmental Assessment Method.
Tony Burley, UK & Ireland Managing Principal for the Buildings Group at Arcadis IBI, said: “This critically important facility can now be regenerated to deliver exceptional care to the many residents who need it, while also helping them to live healthier lives. As a local resident myself, I am proud to have been part of this project and am delighted that we can now forge ahead with bringing the vision for this new hospital to life.”

Team:
Architects: Arcadis IBI Group
Civil, Structural and Mechanical, Electrical & Plumbing Engineering: AECOM
Town Planning and Townscape Consulting: Savills
Residential Masterplanning: Prior + Partners
Construction consulting and BREEAM assessment: Ridge and Partners
Transport Consulting: Mott MacDonald
Fire Safety Engineering: Tenos
Materials used:
Facade cladding: Ultra-high performance concrete panels, brickwork and glass





















