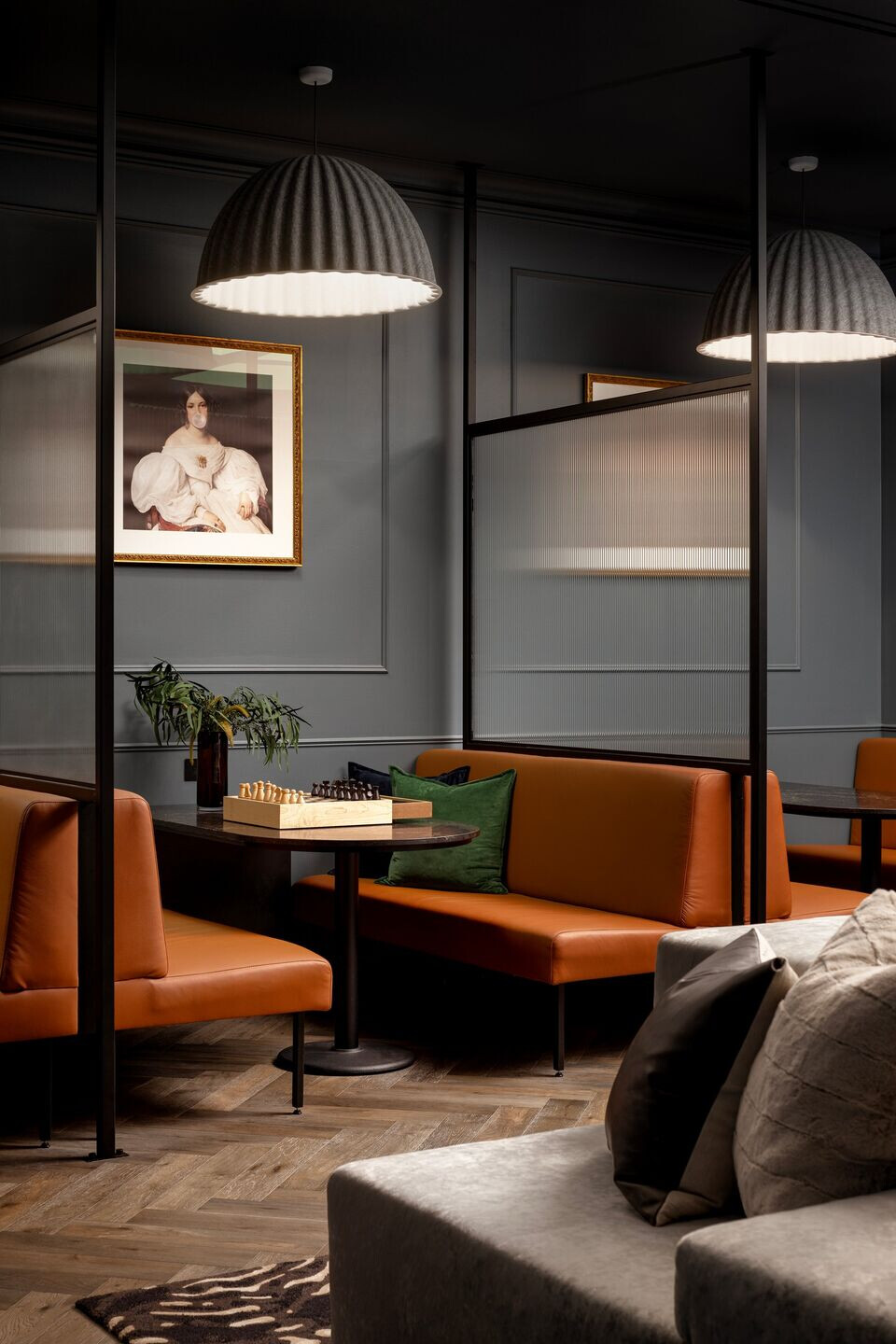The international and award-winning CHIL Interior Design designed the interiors of Hollybridge at River Green, a 12-story midrise residence from Aspac Development located along the Fraser River in Richmond, British Columbia, Canada. With residential units and amenities akin to that of a boutique luxury hotel, the residence taps CHIL’s extensive hospitality portfolio, which includes the likes Vancouver’s Shangri-La, Hotel Belmont MGallery, and Richmond’s Versante Hotel.
When designing Hollybridge at River Green, CHIL pulled inspiration from a variety of sources to create a distinct identity for the community’s latest phase. The design team drew on their collectiveexperiences of living and working abroad, creating a designthat recognized the timeless beauty of traditional English interiors with a contemporary twist.
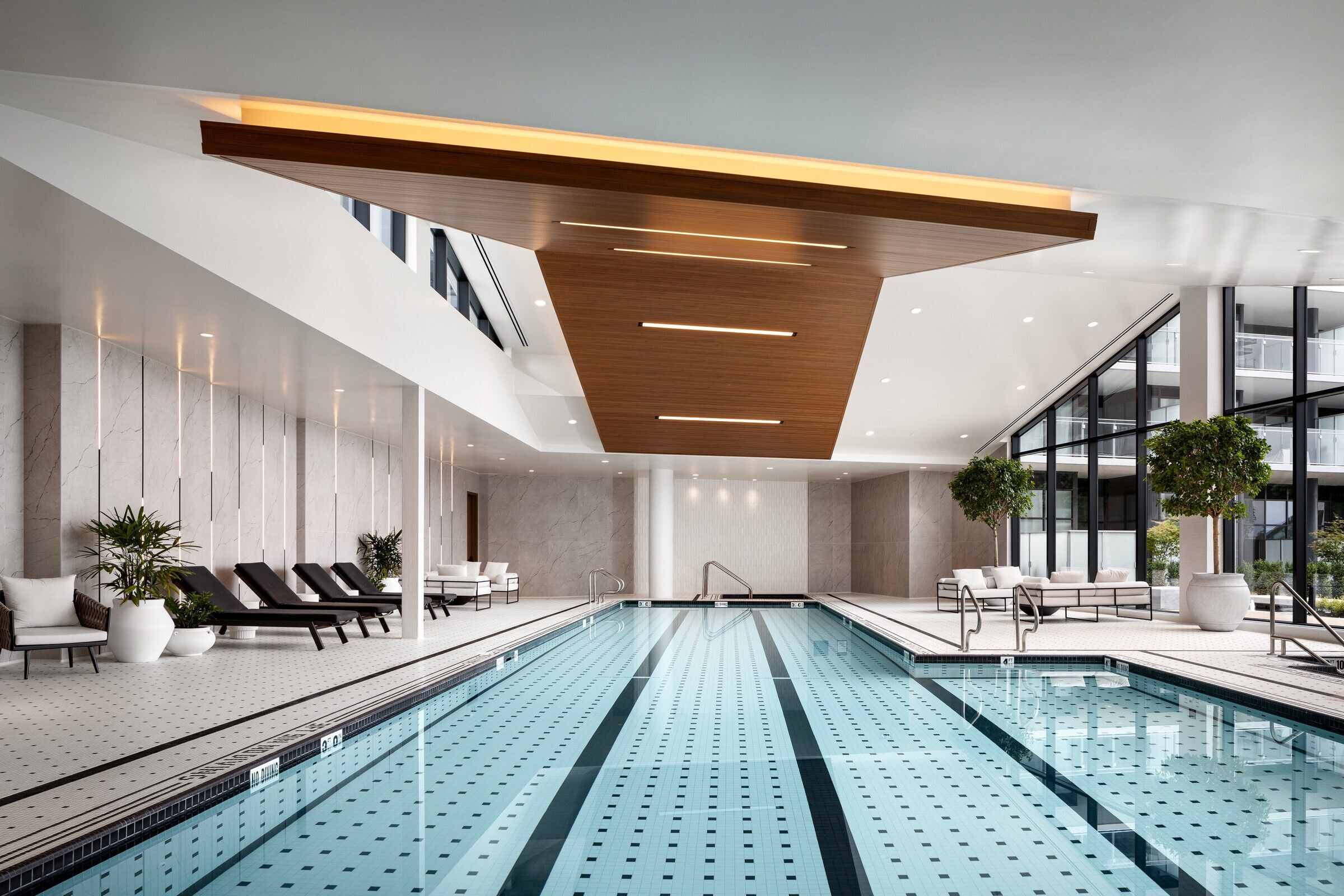
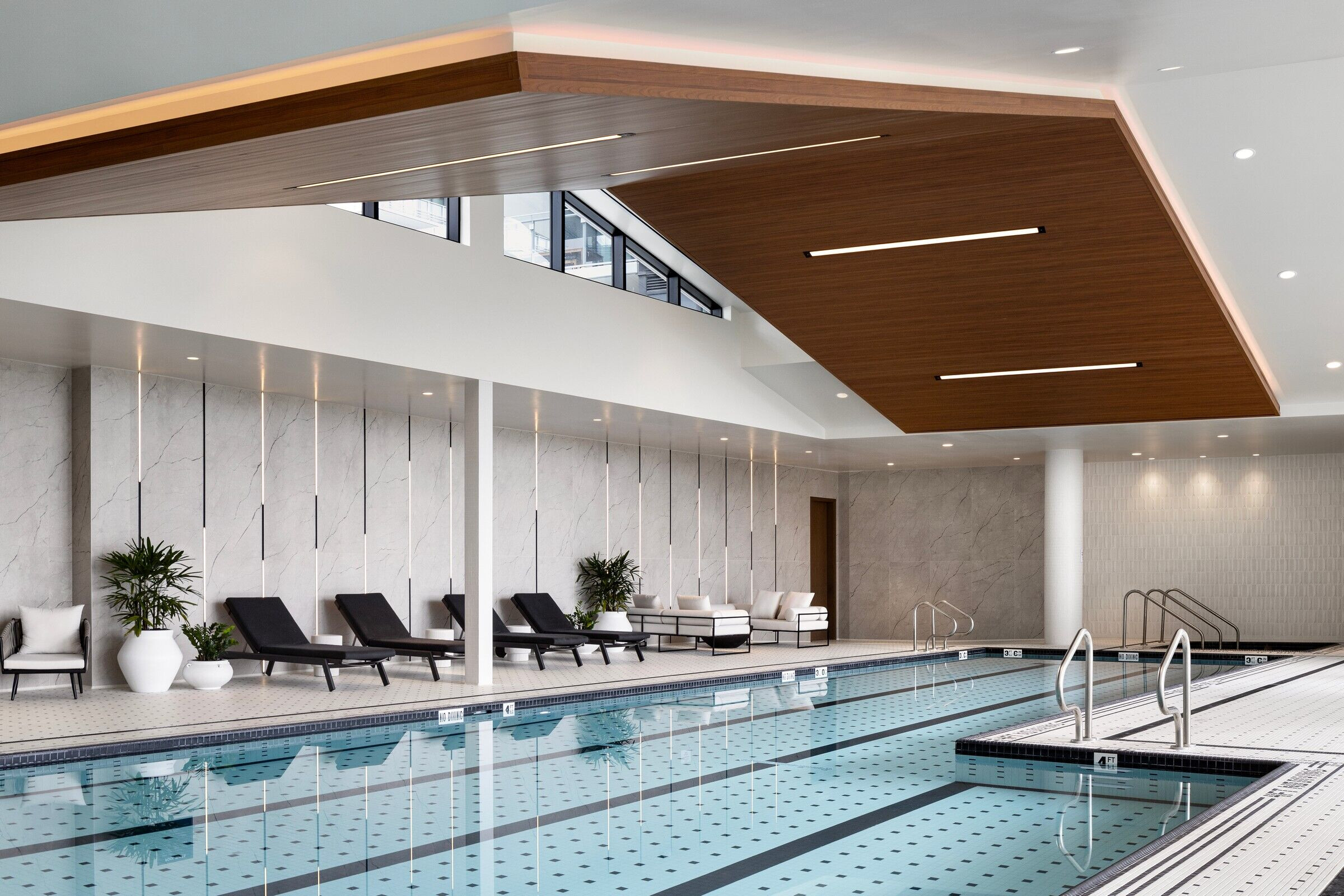
In the main lobby, traditional English starburst or radial veneer patterning make up a statement wall panel that frames the reception desk. A contemporary oversized Edison inspired light fixture hangs from above. Brass rivet wall coverings, a nod to 18thcentury English saddleback, function as studded accents to wall frames. Embossed leather sofas and sophisticated floor-to-ceiling curtain drapes create intimate seating areas. Dramatic black and white contemporary marble ties the space together.Gestures to old English tradition can also be seen in the North Club Room, a social amenity space. A saddle brown embossed leather sofa faces a black granite fireplace and TV. Dark brown hardwood floors are set in a traditional herringbone pattern.
Contemporary amenities include a Karaoke Room, which is acoustically treated with 3D soundproof paneling, luxurious curtain draping, and colour changing LED lights. The window-walled swimming pool with black and white tiling contrast the lush neighbouring tai chi garden that overlooks the river. The South Club Room aligns with feng shui and features a round dining table, while two automated mahjong boards.
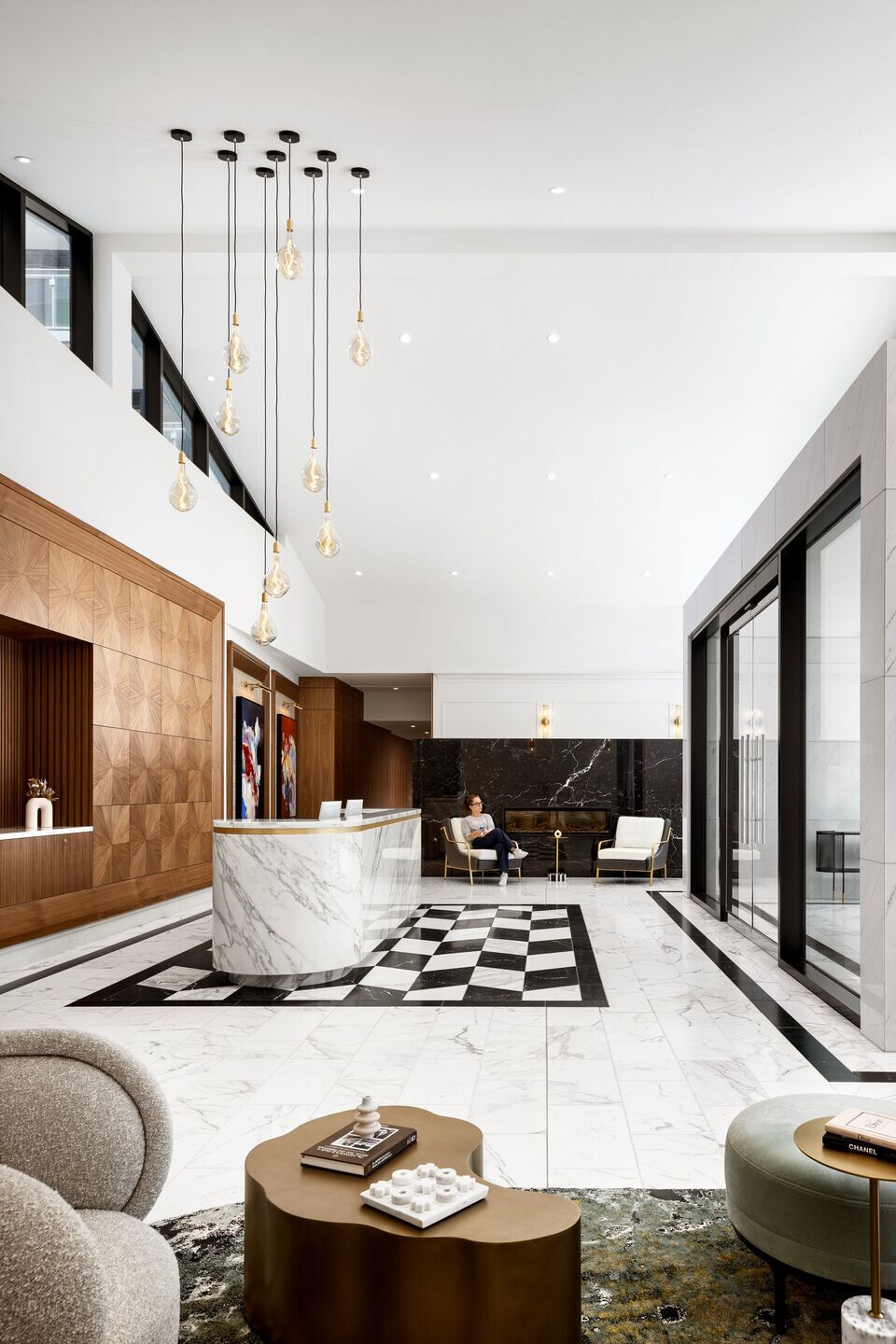
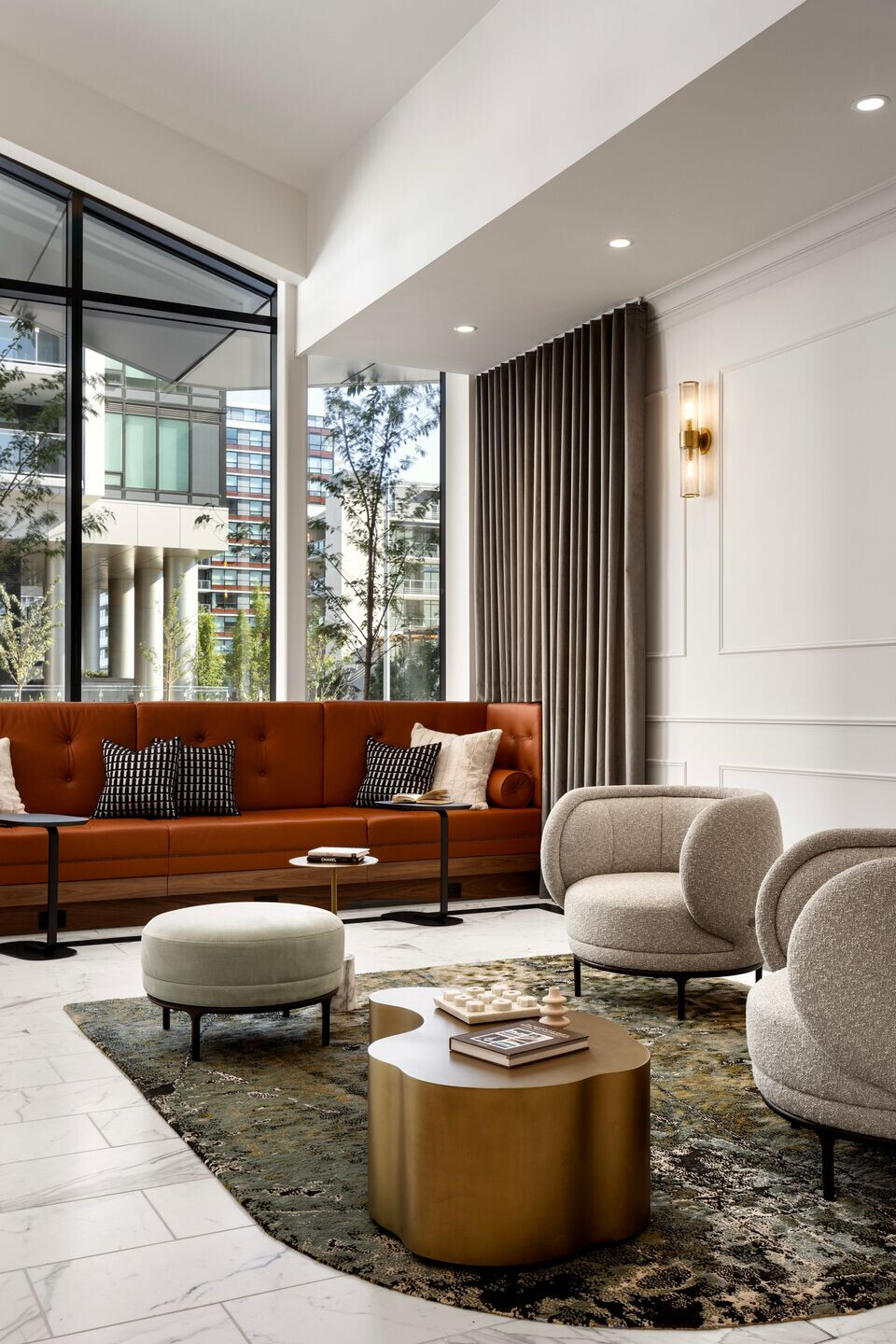
CHIL and Aspac identified coworking workspaces as a growing trend in Hong Kong dating back to the early 2000s. When the COVID-19 pandemic saw a sudden push towards flexible workspaces, CHIL expanded their vision for a coworking lounge at Hollybridge. Carrying forward biophilic features with natural lighting and plants, the coworking space includes variety of private meeting rooms as well as independent and collaborative work zones.
Other amenities at Hollybridge include a children’s playroom, fitness centre, half court basketball, and music room. The social lounge is outfitted with foosball, a billiards table, arcade games as well as a TV lounge and fireplace. Building out hotel-like spa amenities; a sauna, steam room, and hot tub flank the pool.
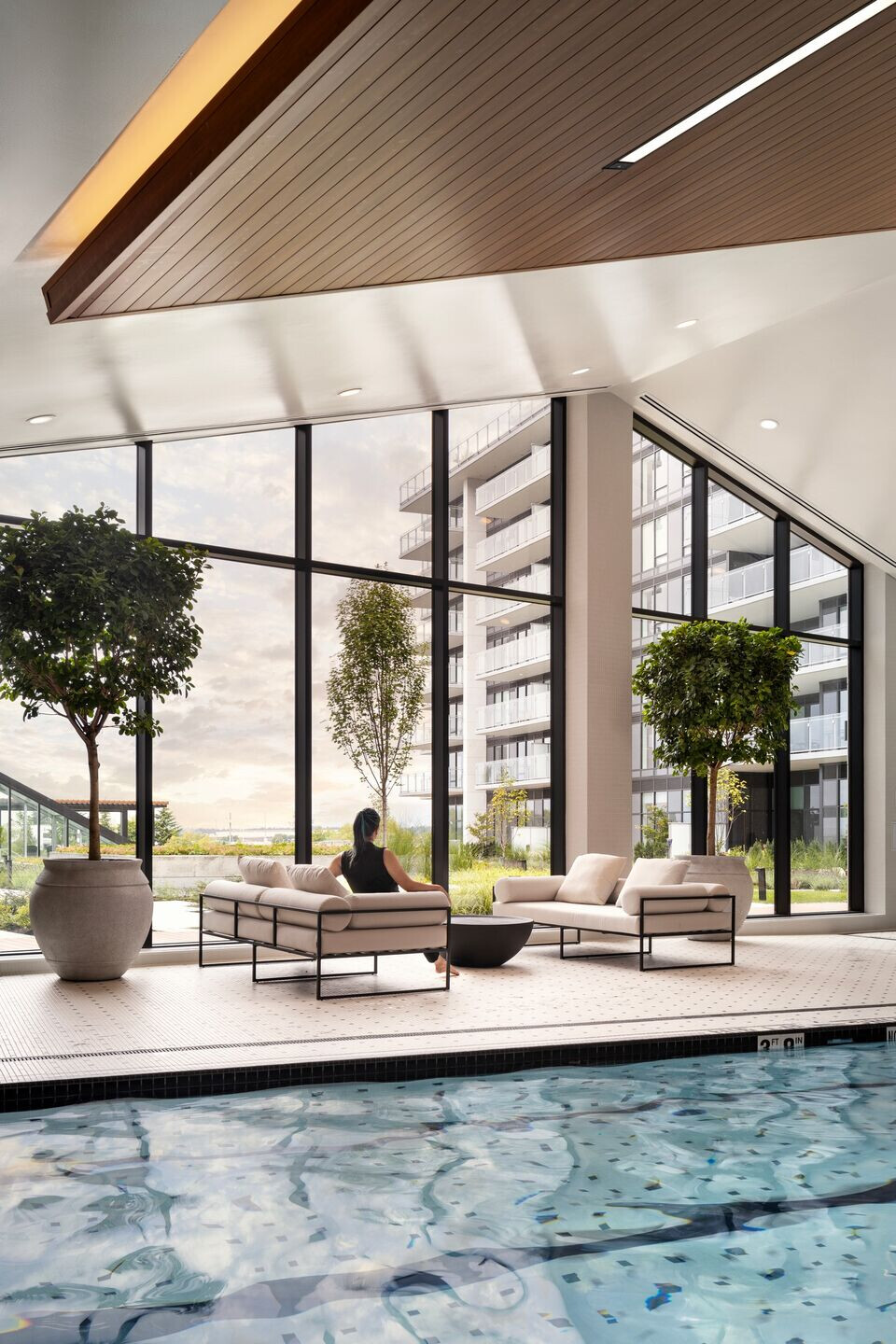

Team:
Interior designer: CHIL Interior Design
Developer: Aspac Developments
Project Architect: Arcadis Architects (IBI Group)
Project Contractor/Builder: Ledcor
Photography: Eymeric Widling
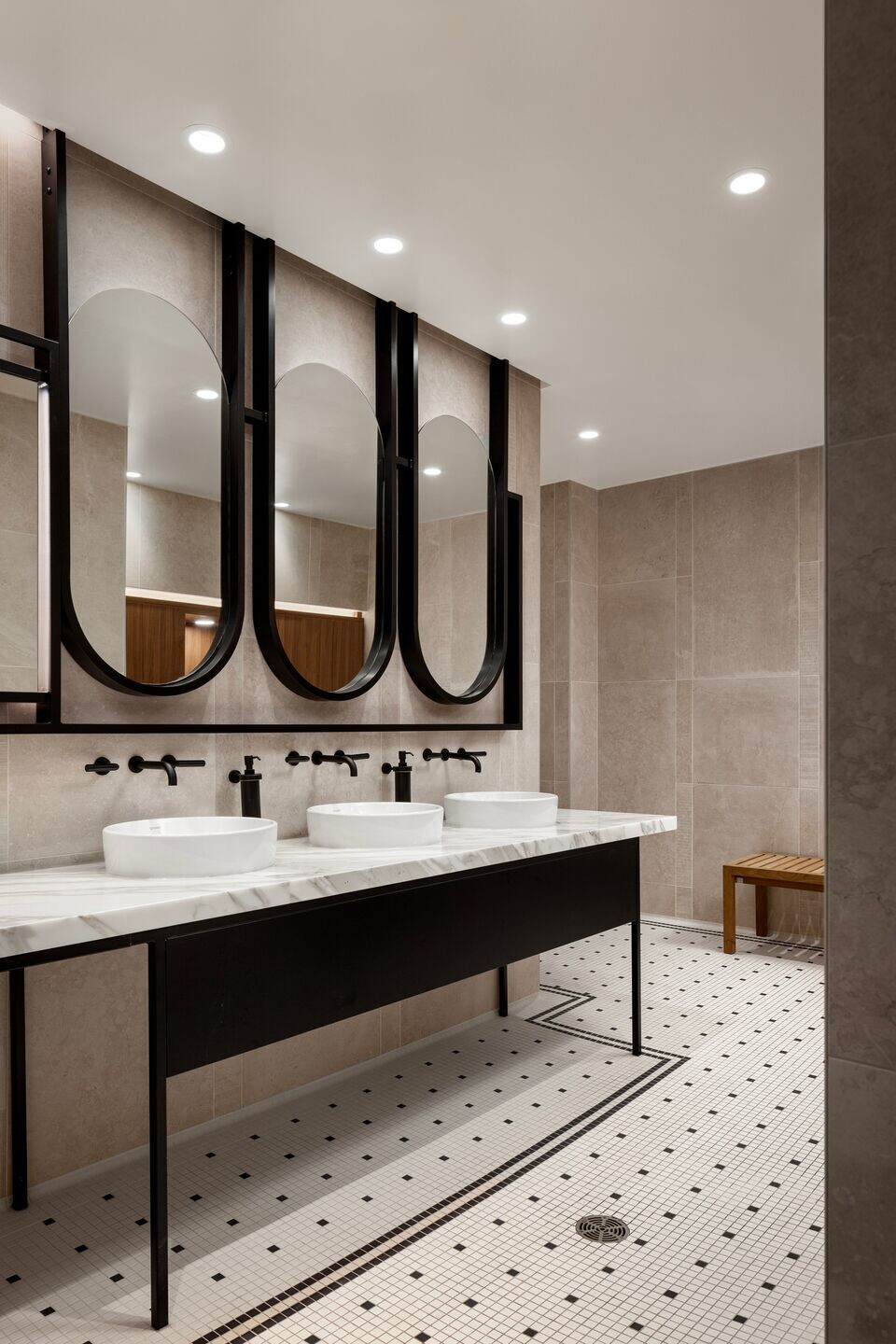
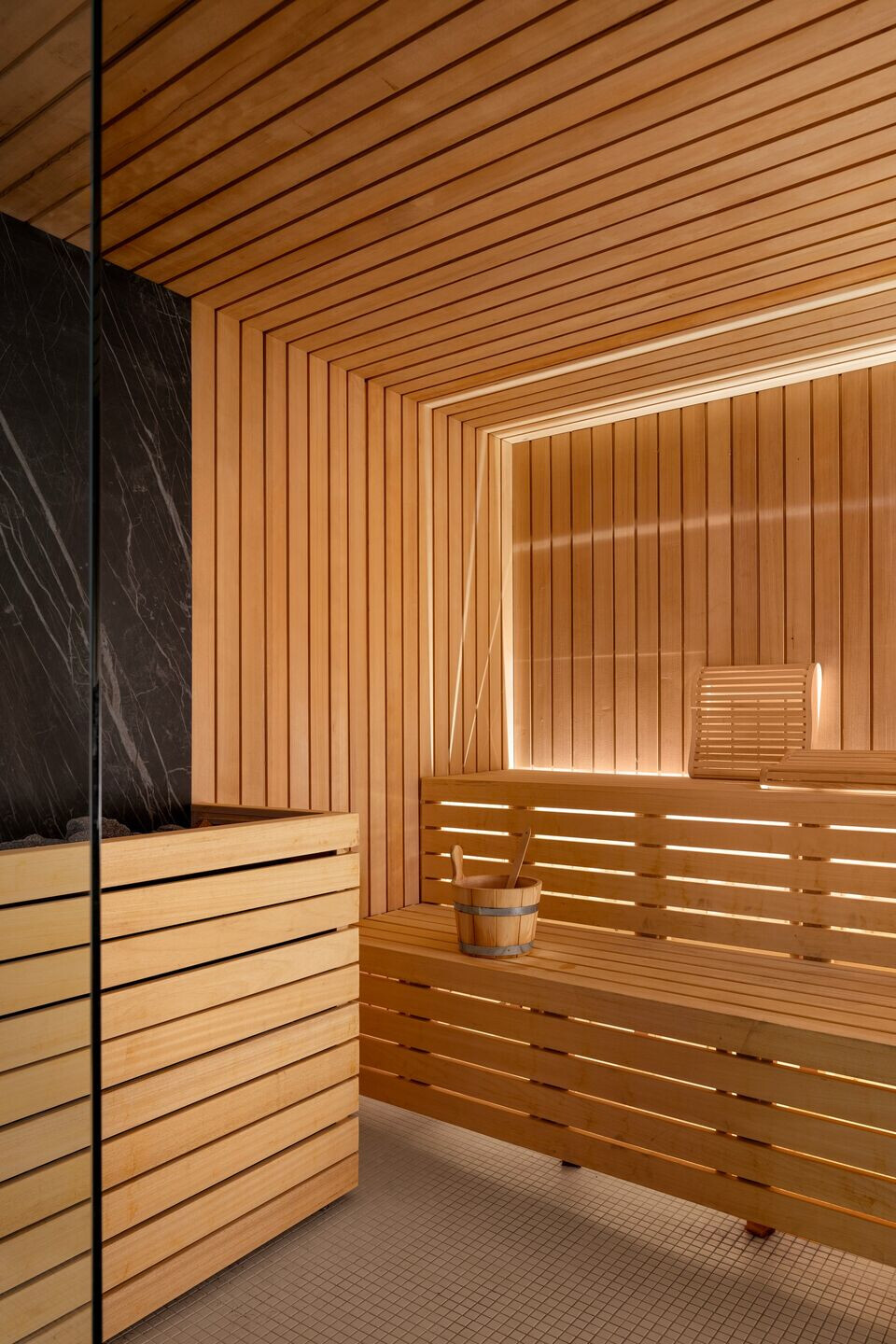
Material Used:
1. Area Rugs: M.R Evans
2. Rugs: Salari
3. Carpet Tile: Interface
4. Vinyl Flooring: Metropolitan Flooring
5. Fireplace: Montigo
6. Glass &Mirrors: Saint-Damase
7. Laminate: Wilsonart
8. Marble & Stone Tile: Ann Sacks
9. Marble: Creostone
10. Brickwall Tile: Olympia Stone & Tile
11. Wall Tile 1: Stone Tile
12. Wall Tile 2: Tierre Sol
13. Wall Tile 3: Ames
14. Floor Tile: Daltile
15. Wall Covering 1: Philip Jefferies
16. Wall Covering 2: Designtex
17. Wall Covering 3: Crown Wallpaper & Fabrics
18. Wood Veneer & Hardwood Floor: Brookside Veneers
19. Hardwood Floor 2: Metropolitan Hardwood Floors
20. Hardwood Floor 3: AHF All Hardwood Floor
21. Light Fixture 1: Lightform
22. Light Fixture 2: Y Lighting
23. Light Fixture 3: Visual Comfort & Co
24. Furniture: Avenue Road
25. Furniture: Restoration Hardware
26. Furniture: Suite 22
27. Furniture: Living Space
28. Custom Artwork 1: Christine Breakell-Lee
29. Custom Artwork 2: Victoria Rose Park Art
30. Custom Mural Art: Soul Creative Co.
