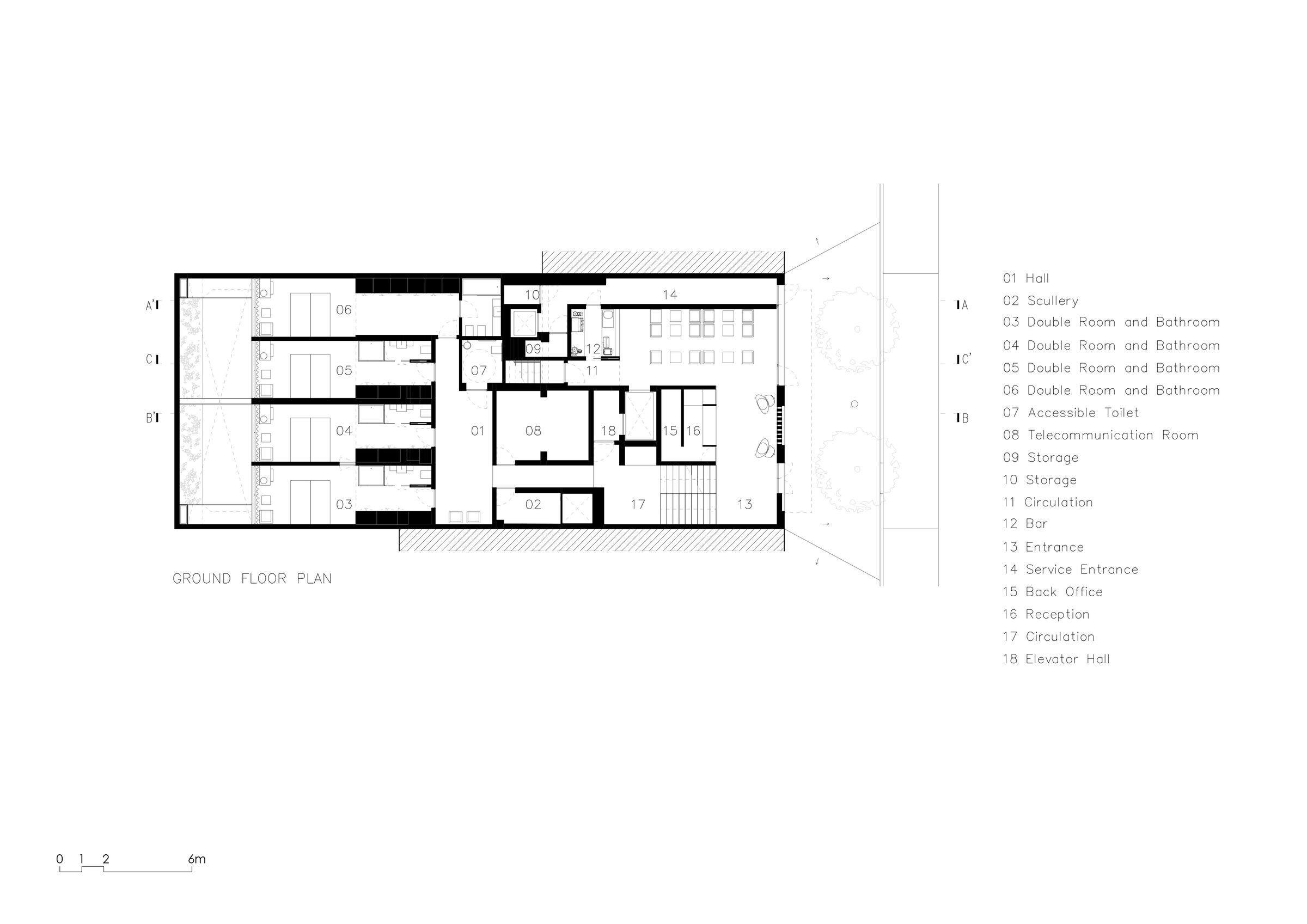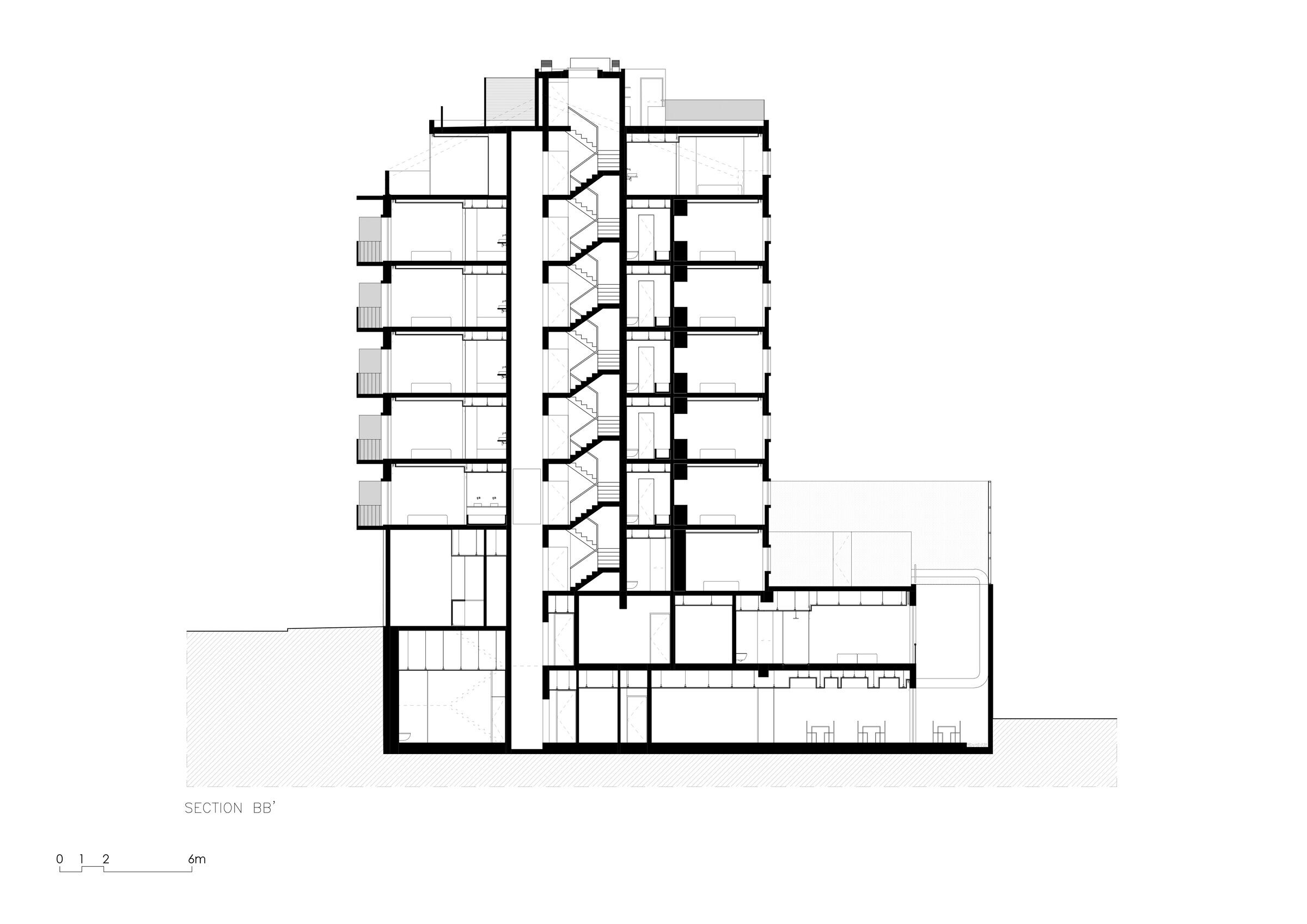From an architectural perspective, an urban hotel is designed to be functional and contemporary, with elegant shapes, elegant finishes, and attention to detail. The project aims to create a unique identity that complements the surrounding urban fabric while offering a memorable experience.
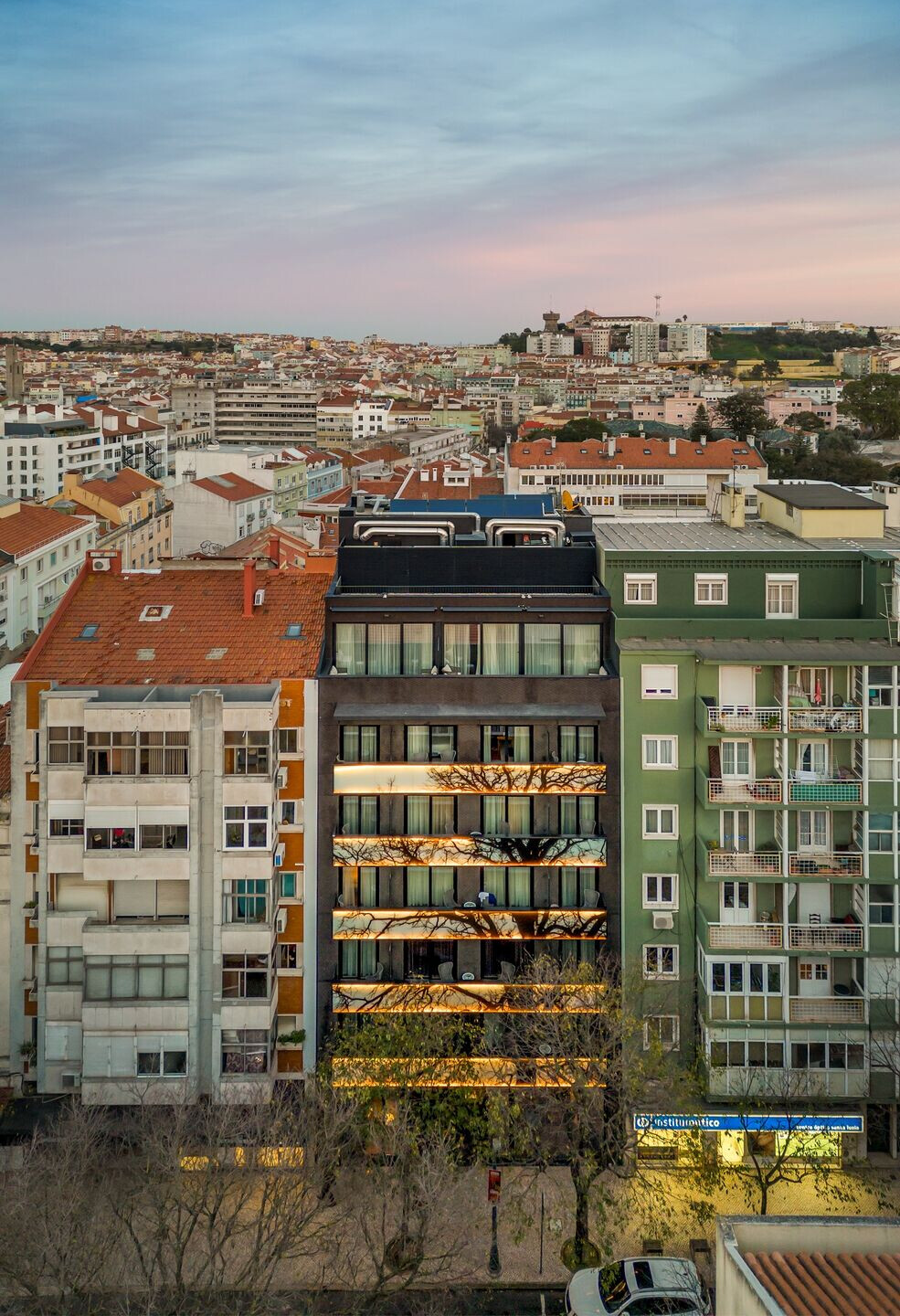
The hotel's façades are covered in round black mosaic, which adds texture and visual appeal to the building. The front façade features backlit translucent glazed balconies, which provide a striking contrast against the dark tiles and stand out as a prominent design feature.
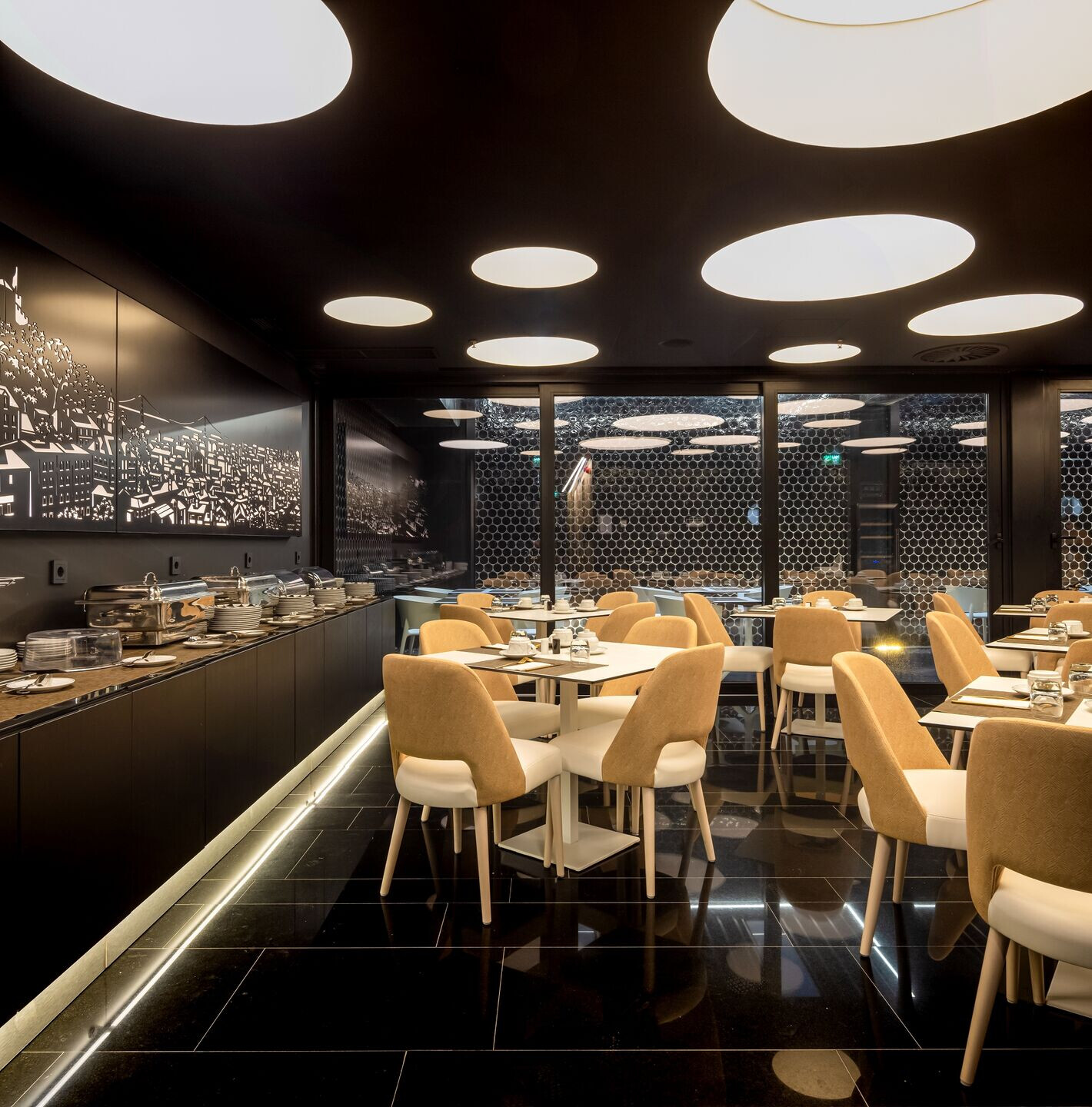
The functional design includes a well-organized floor plan that incorporates various spaces, such as reception, lounge, restaurant, bar, guest rooms, and amenities. The use of high-quality materials, large windows, and balconies enhances the hotel's aesthetics, creating a sense of openness and connection to the city.
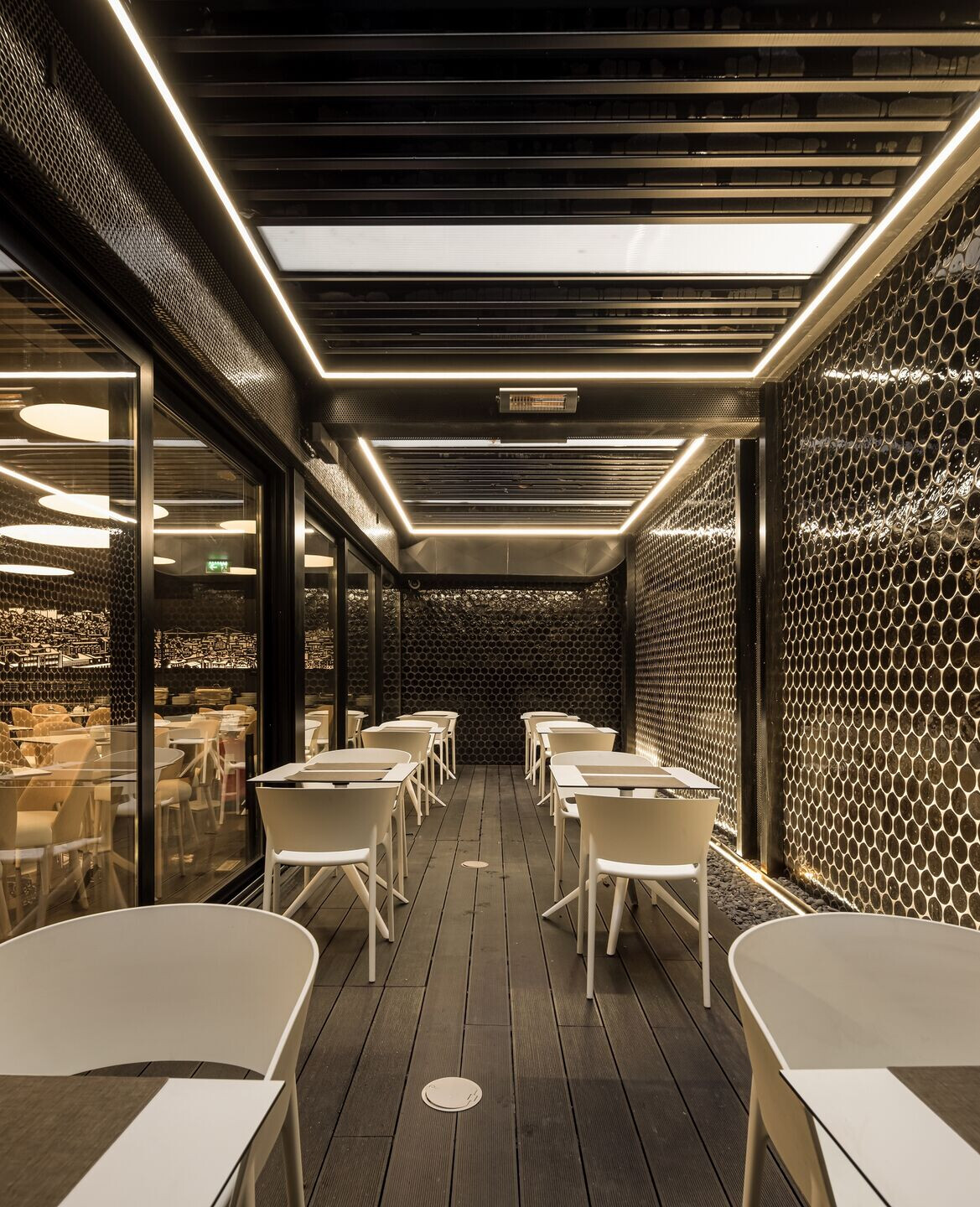
The restaurant, located on the lower level, faces a courtyard designed to provide natural light and fresh air. The courtyard creates a pleasant ambience that complements the interior design.
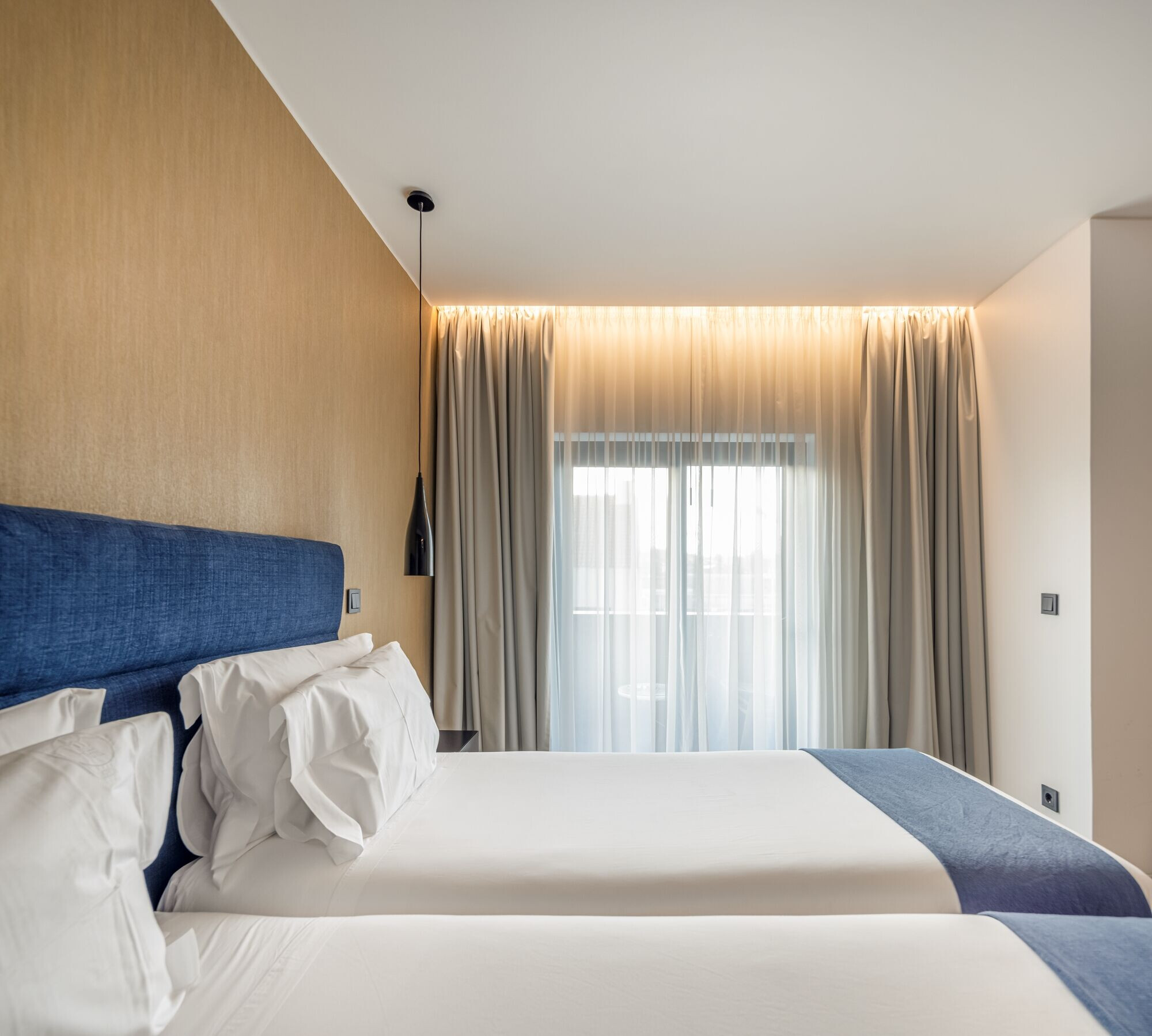
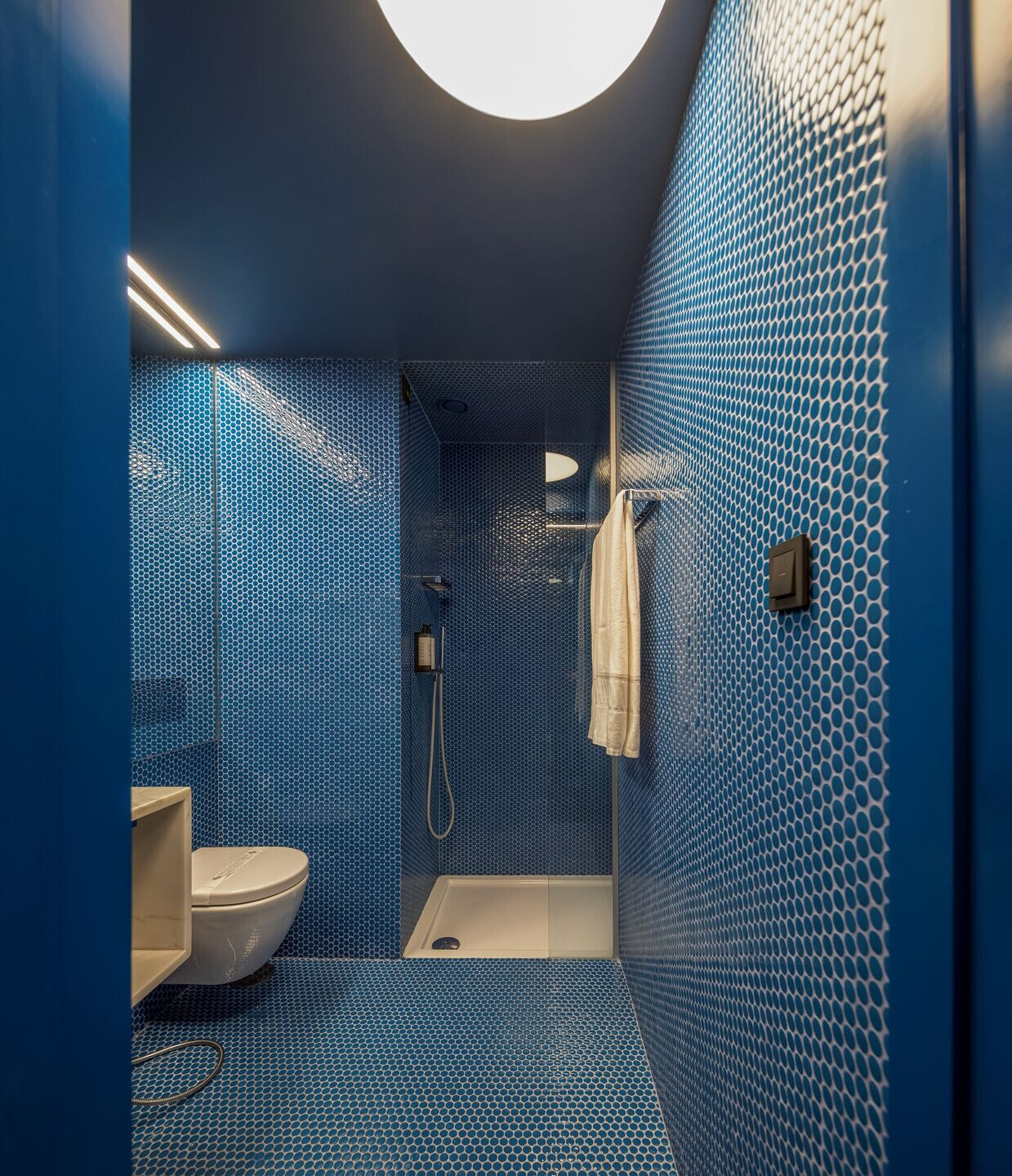
The restaurant's ceiling features round lightboxes that add a soft and atmospheric glow to the space. The sky bar, situated on the top floor, offers spectacular views of the city of Lisbon.
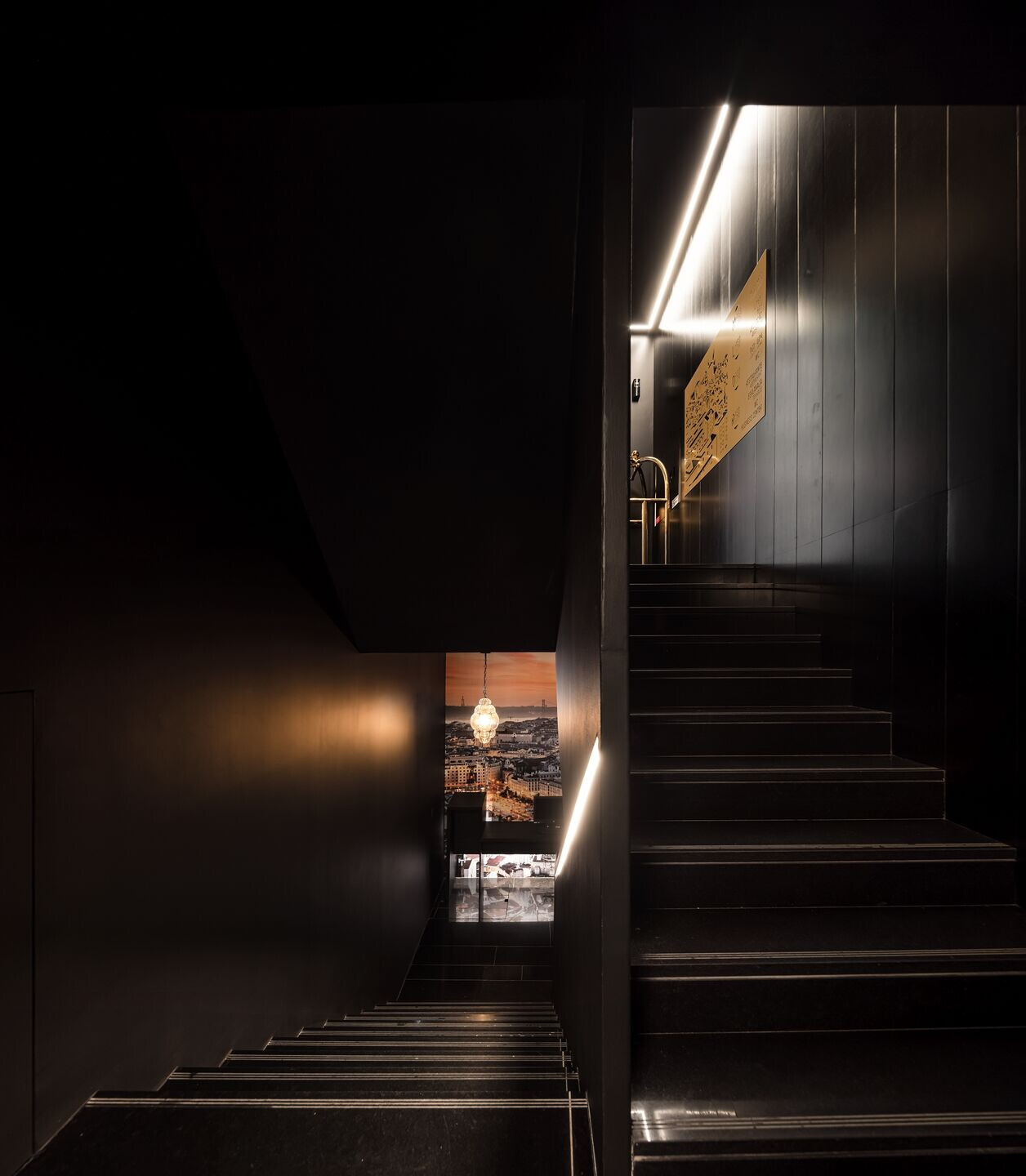
A big part of the hotel rooms has balconies, providing stunning views of the city. The overall aesthetic is contemporary, with a focus on comfort and rest.
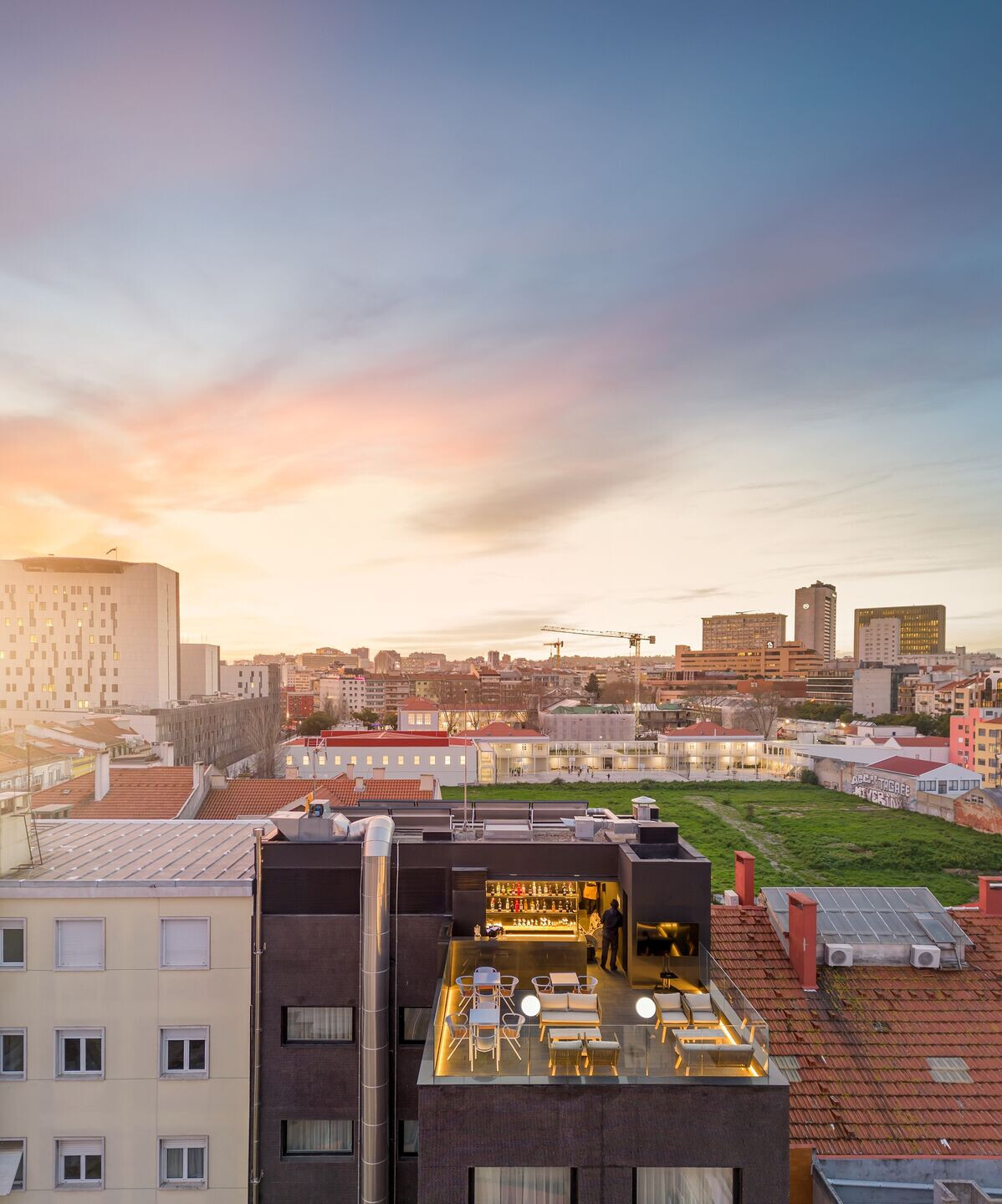
Team:
Architects: João Tiago Aguiar, arquitectos
Responsible Architects: João Tiago Aguiar
Participants: Susana Luis, Ana Caracol, Rúben Mateus, Diogo Romão, Maria Sousa Otto, Nuno Sequeira, Arianna Camozzi, Samanta Cardoso de Menezes, João Nery Morais, André Silva, Renata Vieira, Sílvia Amaral
Engineering: ESPAÇO ENERGIA
Builder: CASAIS
Photographers: FG+SG – Architecture Photograph
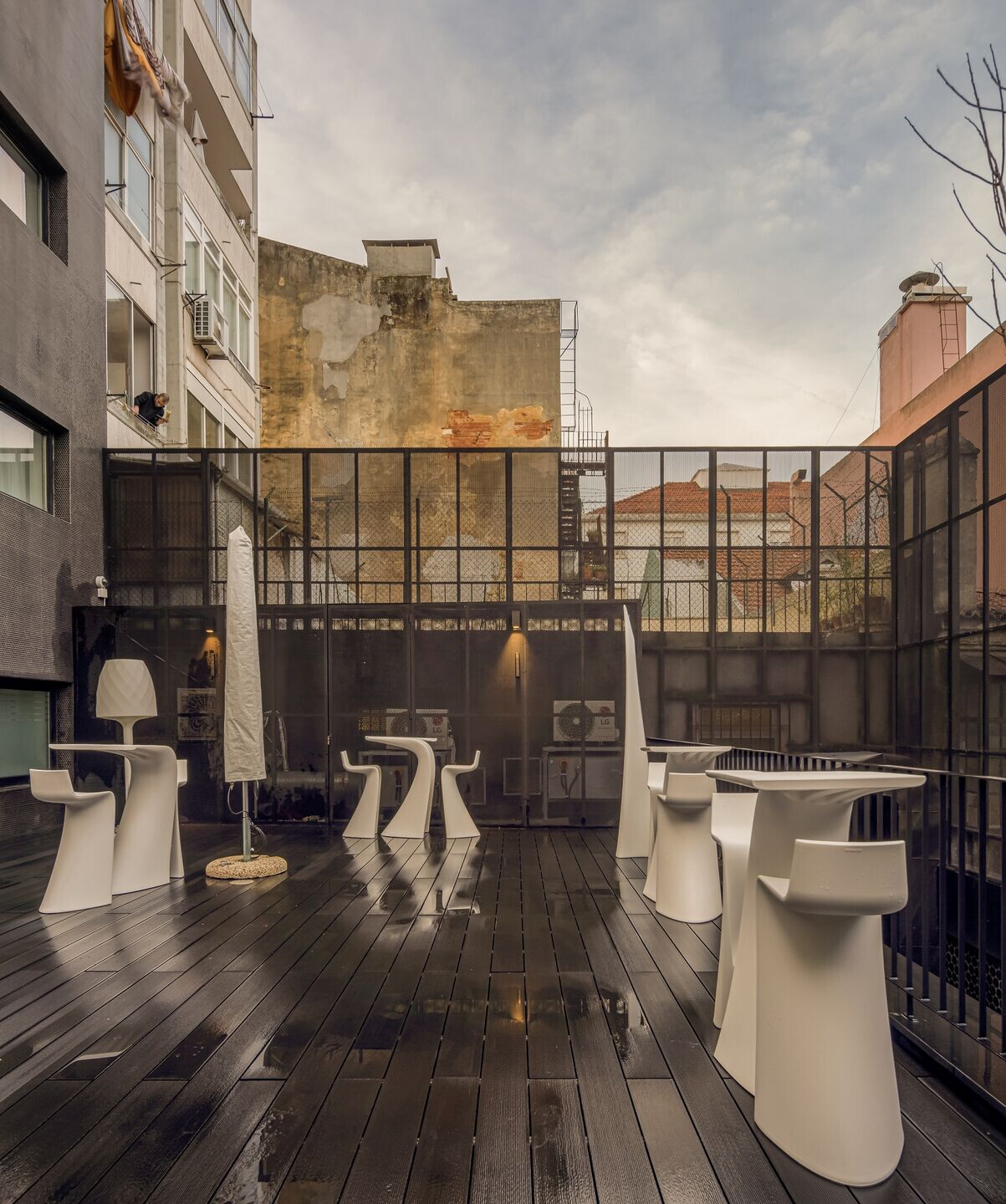
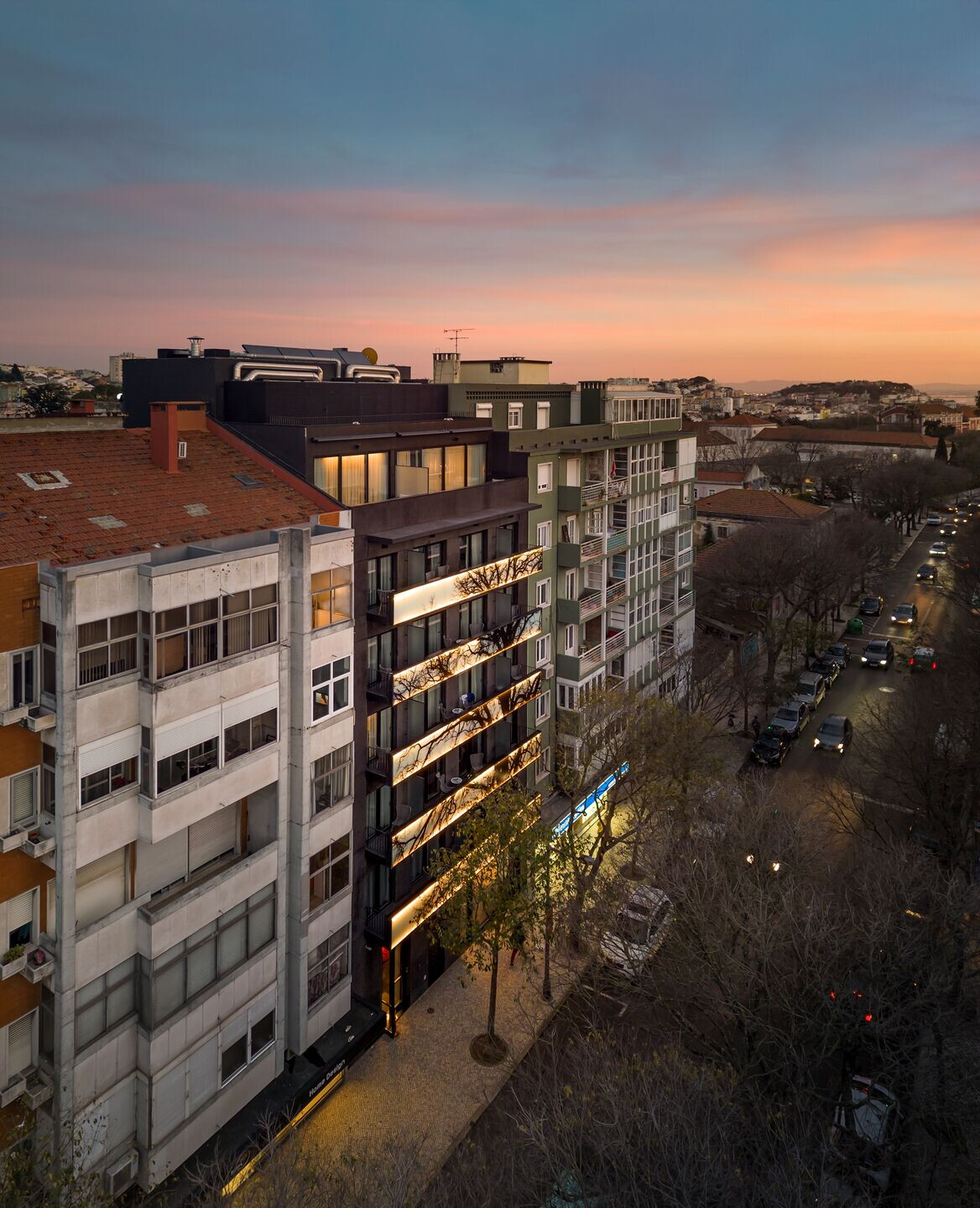
Materials used:
Kitchen: MUNDOTEL
Sanitary Equipment & Taps: PADIMAT
Mosaic Glass Tile: VITROGRÊS
Cork Flooring: AMORIM
Door Handles: ASSA ABLOY
Lighting: CLIMAR
False Ceilings: KNAUF
