To mark the 250th anniversary of the poet’s birth, the aim was to transform the 18th-century birthplace of the city‘s best-known son into a museum dedicated to him, which would also provide space for local events. With respect for the original and courage for further development, the Hölderlin House and its courtyard were renovated, a new building was added and a concept for the exhibition on Friedrich Hölderlin was developed - a project ranging from renovation to new construction and furniture. The courtyard forms the central element of the complex. Framed by the monastery wall and the existing and new parts of the building, the view from the courtyard to the vineyard behind the property is unobstructed for the first time.
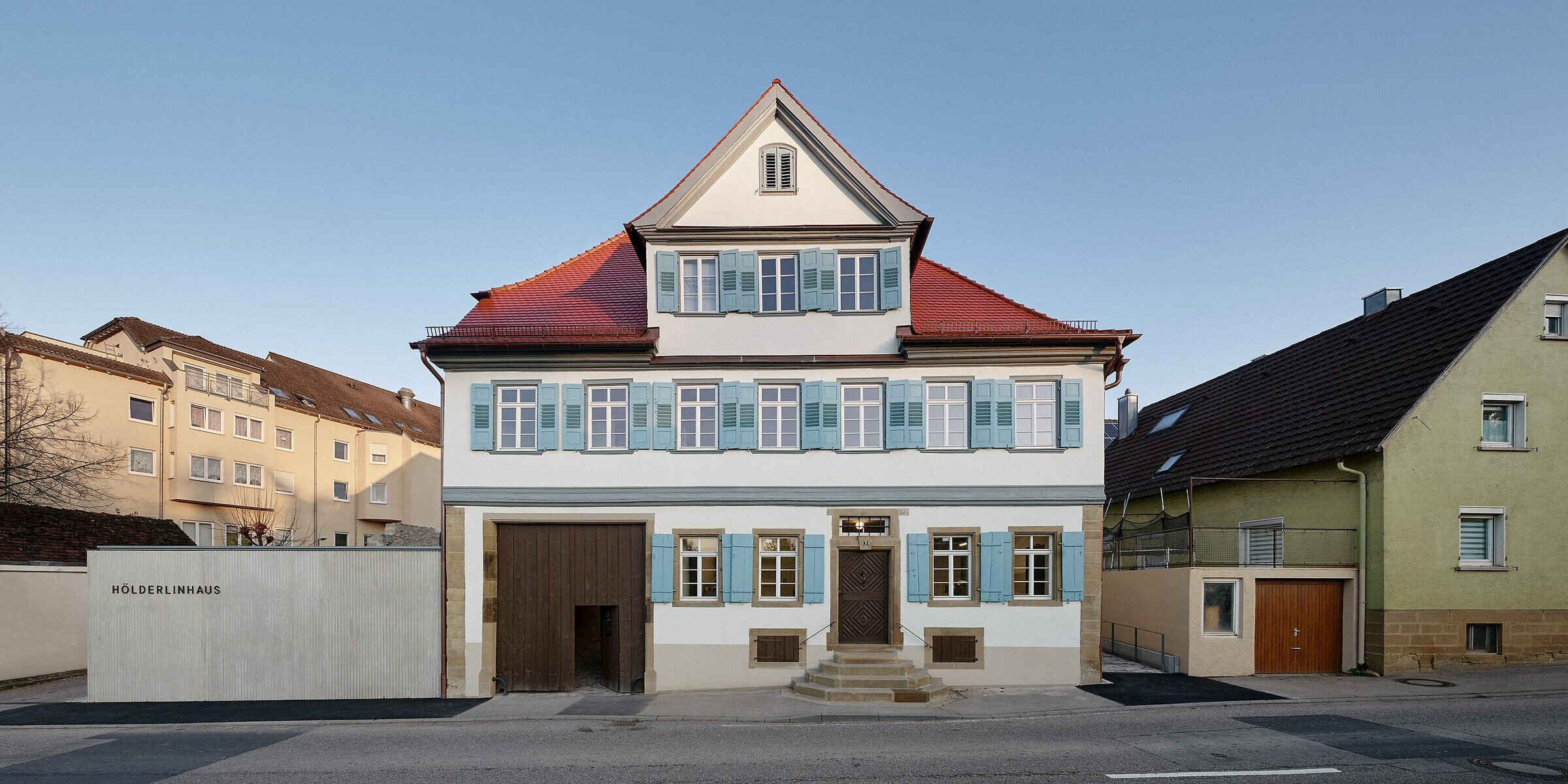
The historic rooms were restored, building components and countless details - from the early modern half-timbered construction and heterogeneous wall coverings to the windows, some of which are still Baroque - were elaborately restored and renovated in close cooperation with the State Office for the Protection of Monuments. Concrete and steel were used to clearly distinguish the newly added components from the existing substance. The cubature of the new, barrier-free access building continues that of the baroque barn towards the slope and subordinates itself to it.Together with the one-story temporary exhibition space, the new staircase forms a multiply interlocked building geometry. Its homogeneous outer shell is horizontally articulated by the chamfering of the concrete formwork panels.

The ensemble is entered either via the ramps and the new staircase or through the former driveway and the courtyard. The entrance is located in the former barn. The space, which ex- tends from the floor to the roof truss, is crossed by two walkways that connect the old and new building. The tour through the exhibition leads as a path through the house past the stations Family, Personality, Hölderlin as Author, World View, Hölderlin Immersive and Hölderlin Worldwide and ends again in the barn. With respect for the original and courage for further development, the 18th-century Hölderlin House and its courtyard were renovated, a new building was added and a concept for the exhibition on Friedrich Hölderlin was developed - a project ranging from renovation to new construction and furniture.
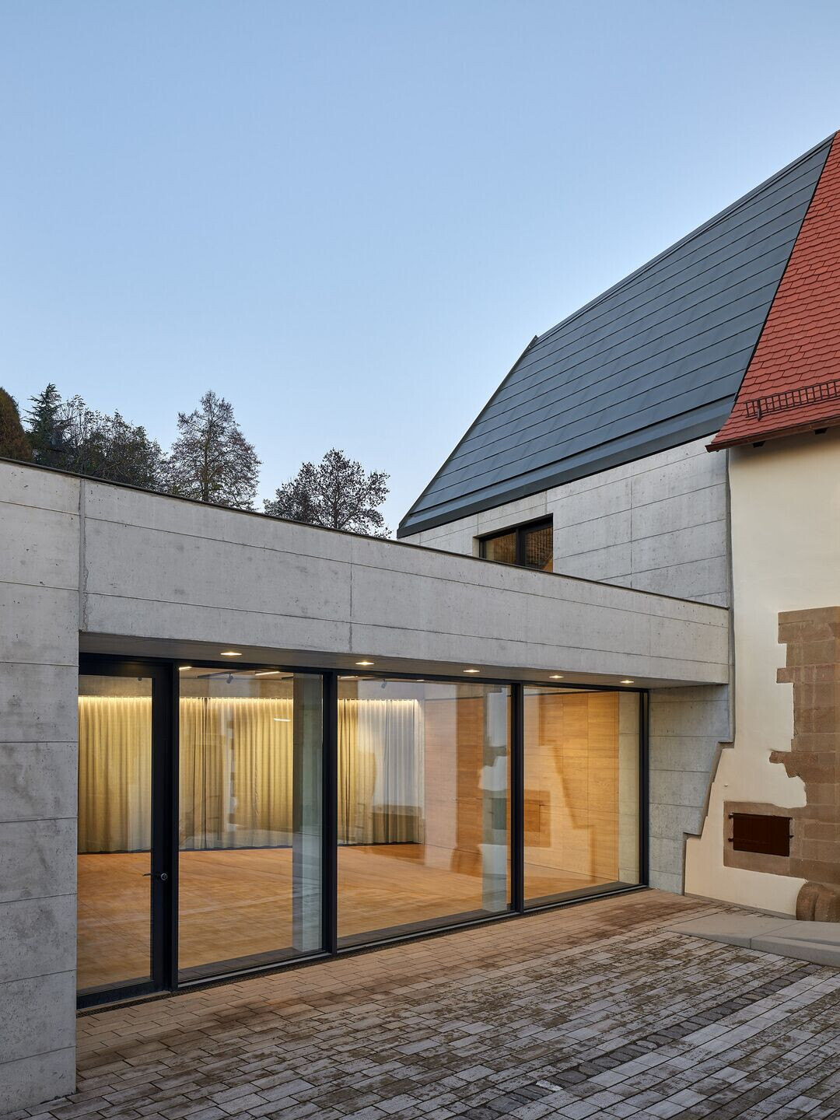
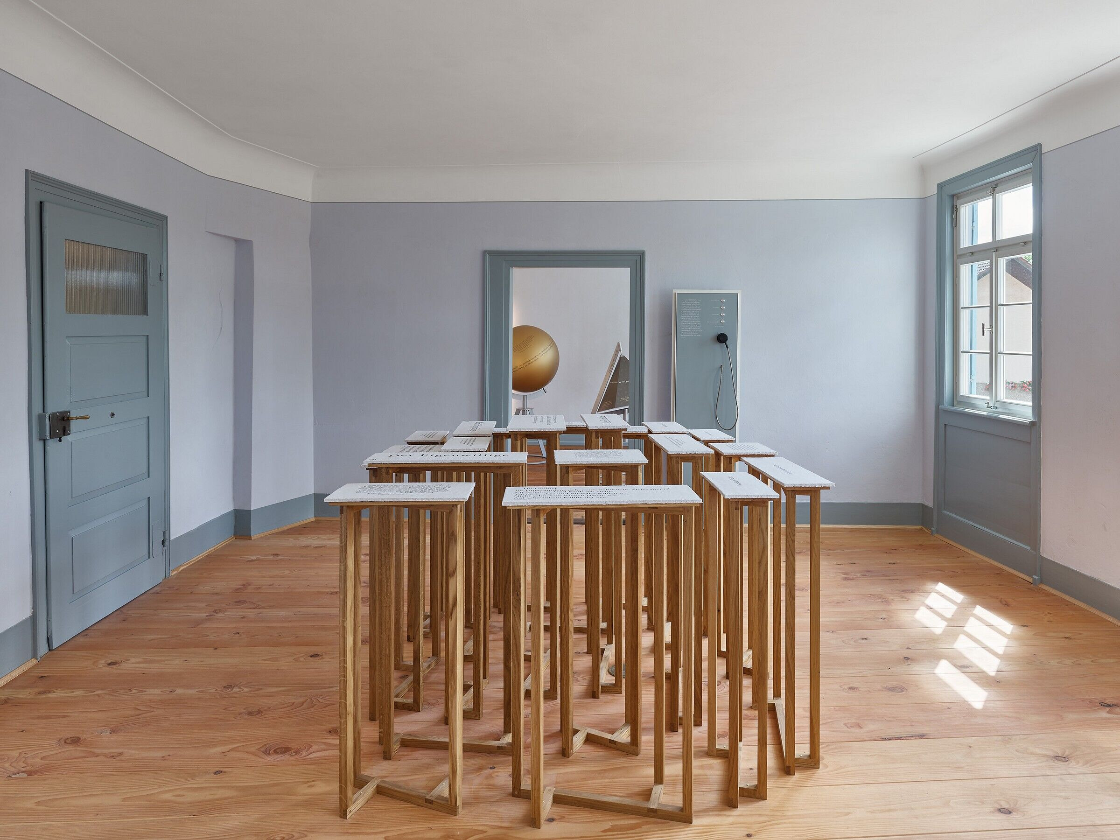
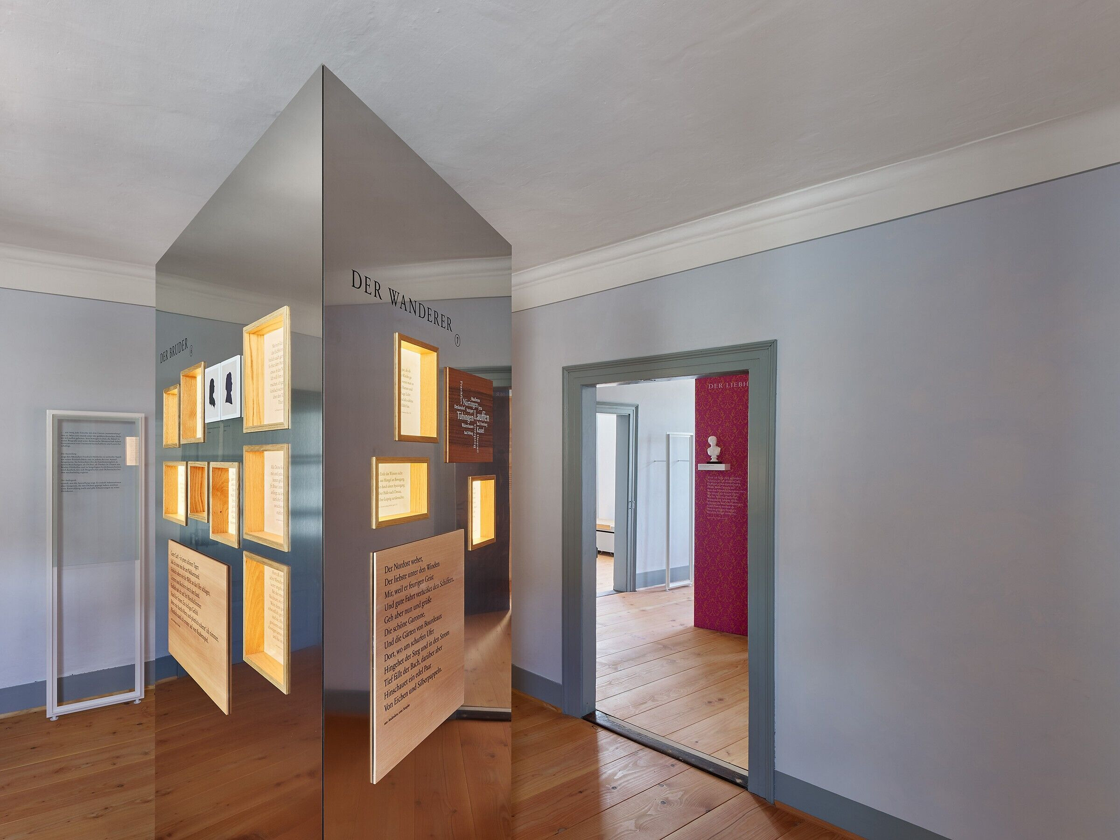
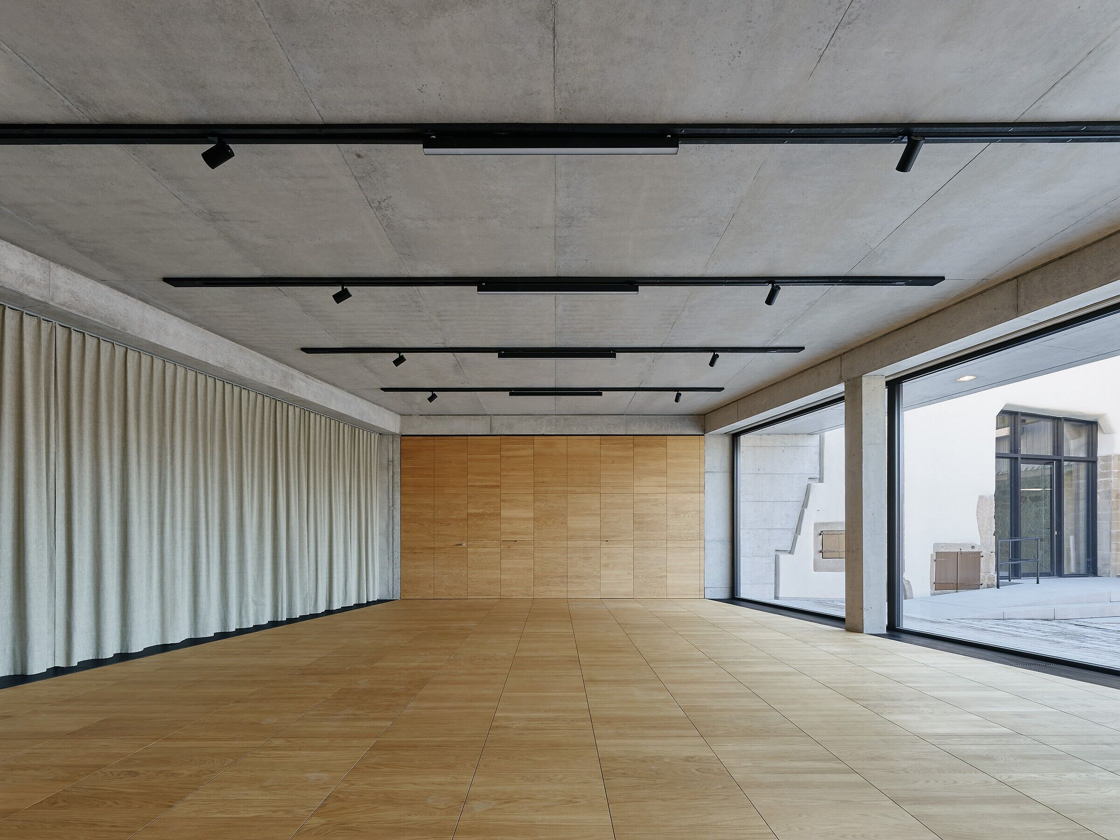
Material Used :
1. Facade cladding: Keim Granital and Klimasan
2. Flooring: Mero Combi T
3. Doors: Teckentrup und dibra
4. Windows: Velux






















































