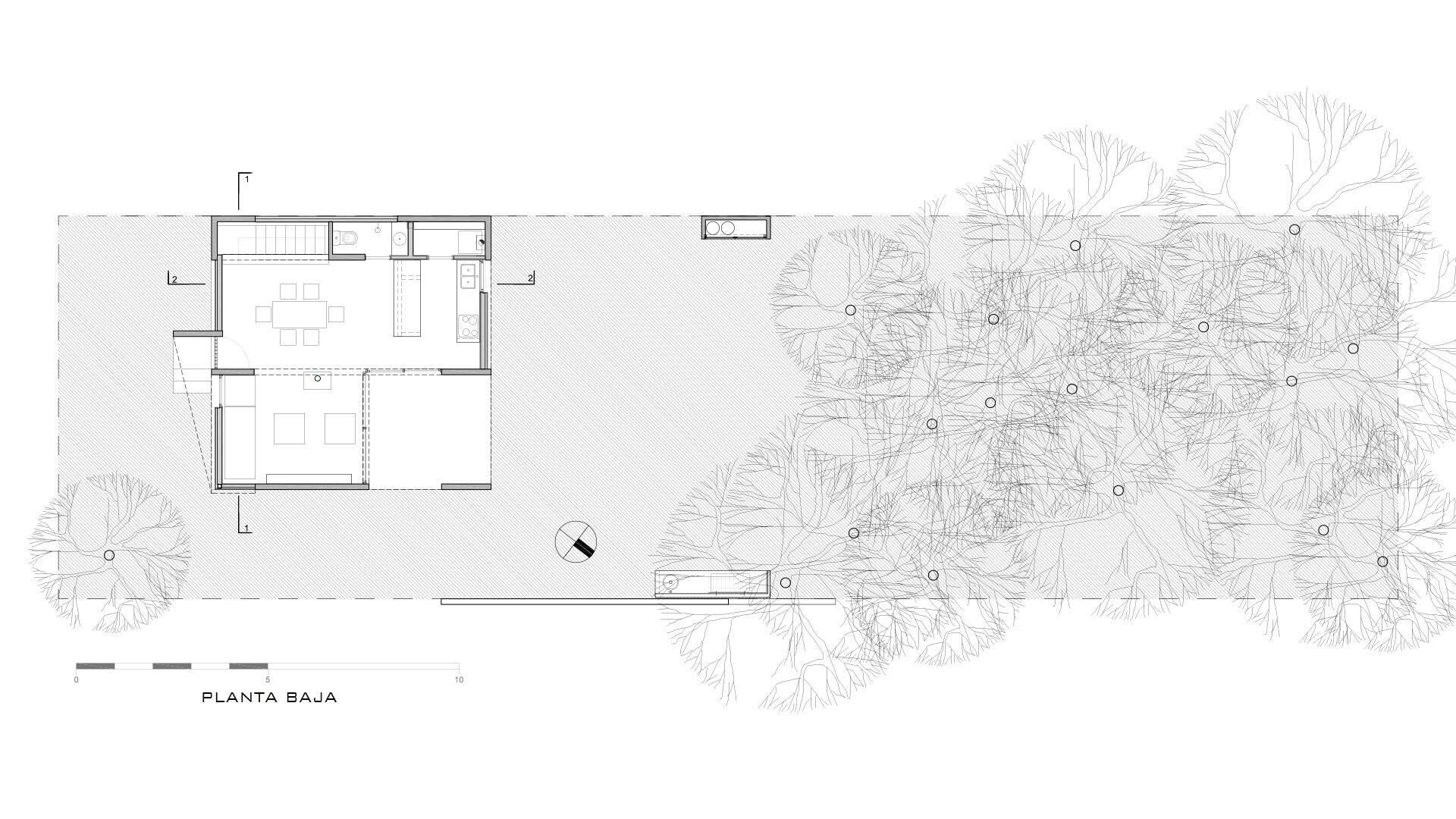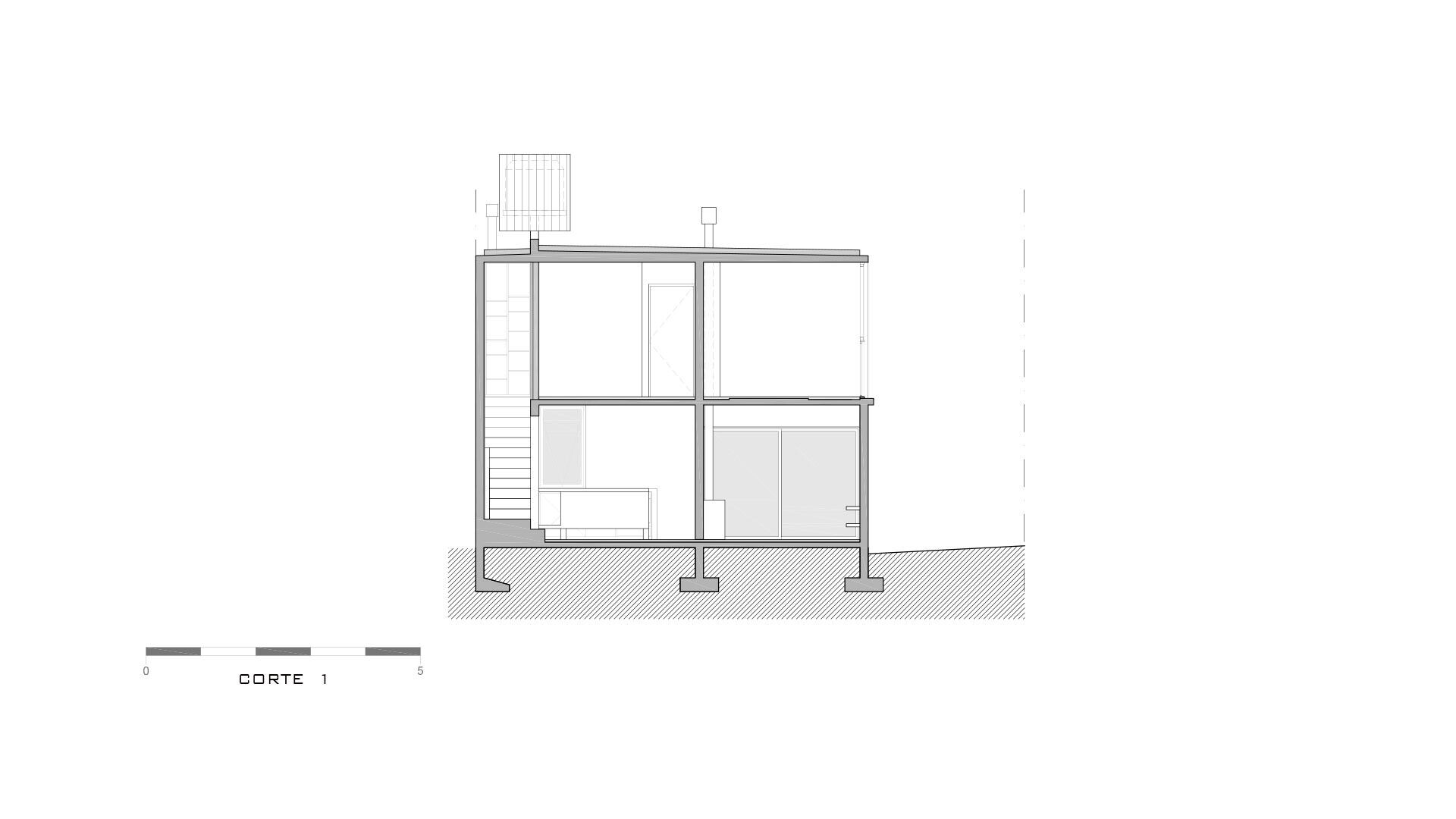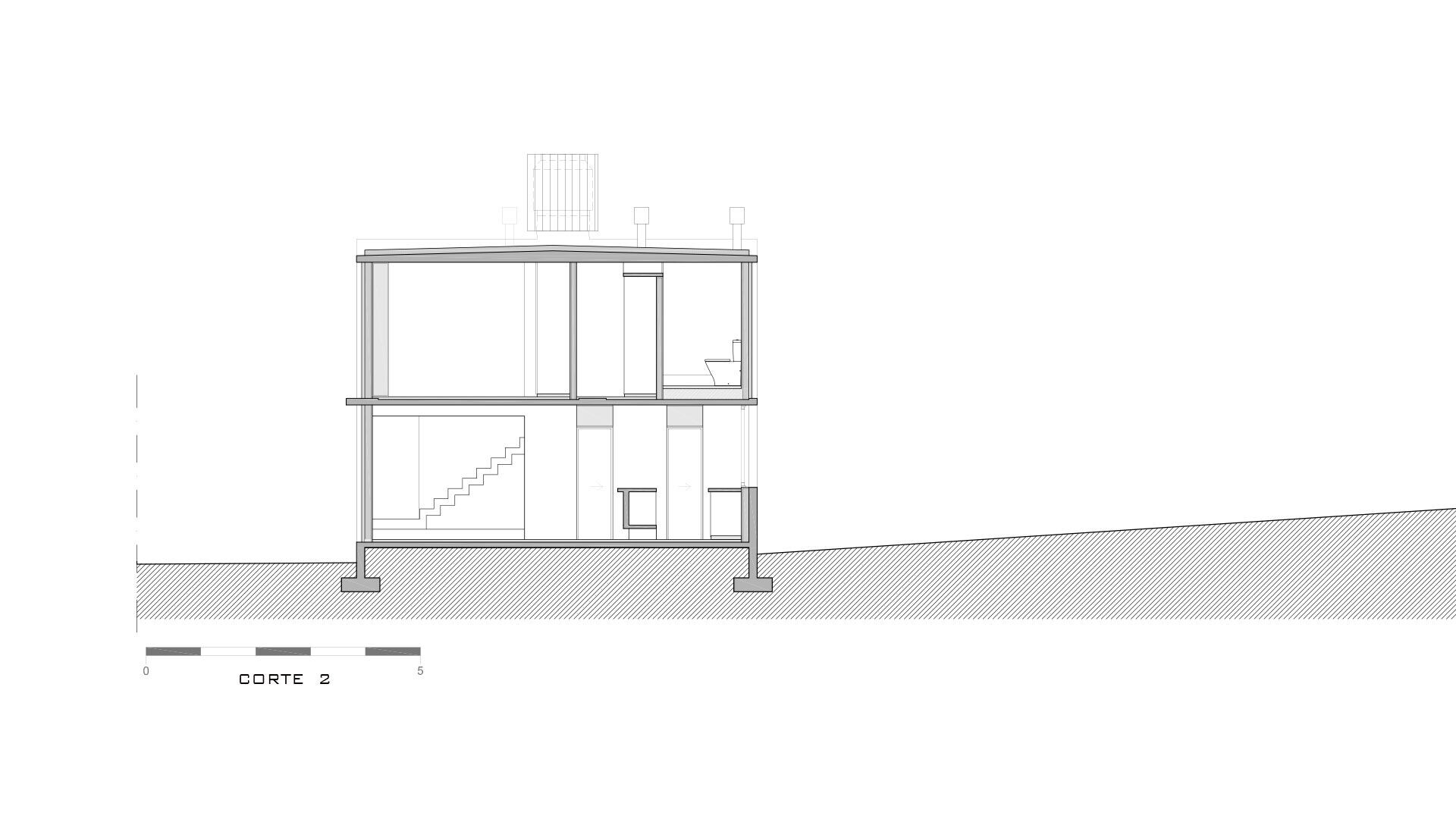The commission
After building several summer houses in the forest of Mar Azul, we were commissioned to design a new house, but this time to be inhabited permanently.
A young couple, living in the City of Buenos Aires, decided to move looking for a quieter existence for the upbringing of their young son. Having spent several summers in the forest of Mar Azul, both decide that this place has all the necessary conditions to start a new life. With this objective in mind, they buy a lot, far from the sea and the center of the village, with only ten meters of frontage, a measure that is the product of a speculative lot development from the start that endangers the survival of the forest as the land is occupied and conditions the search for architectural solutions.

They let us know that we had to take special care of the conditioning of the house in the winter, since at that time the cold and humidity are intense in the forest and, as the town of Mar Azul has no gas supply network, heating is only possible with electricity or firewood consumption, which demands a very important expense.
In addition, due to its own vegetation and that of the neighboring property on its northwest side, the acquired lot would remain in the shade during the cold months for most of the day, so that the issue of adjusting it for the winter would be an important conditioning factor when it came to designing the house. The very limited budget they had to build it and the need for it not to generate maintenance costs in the future should also be a factor.
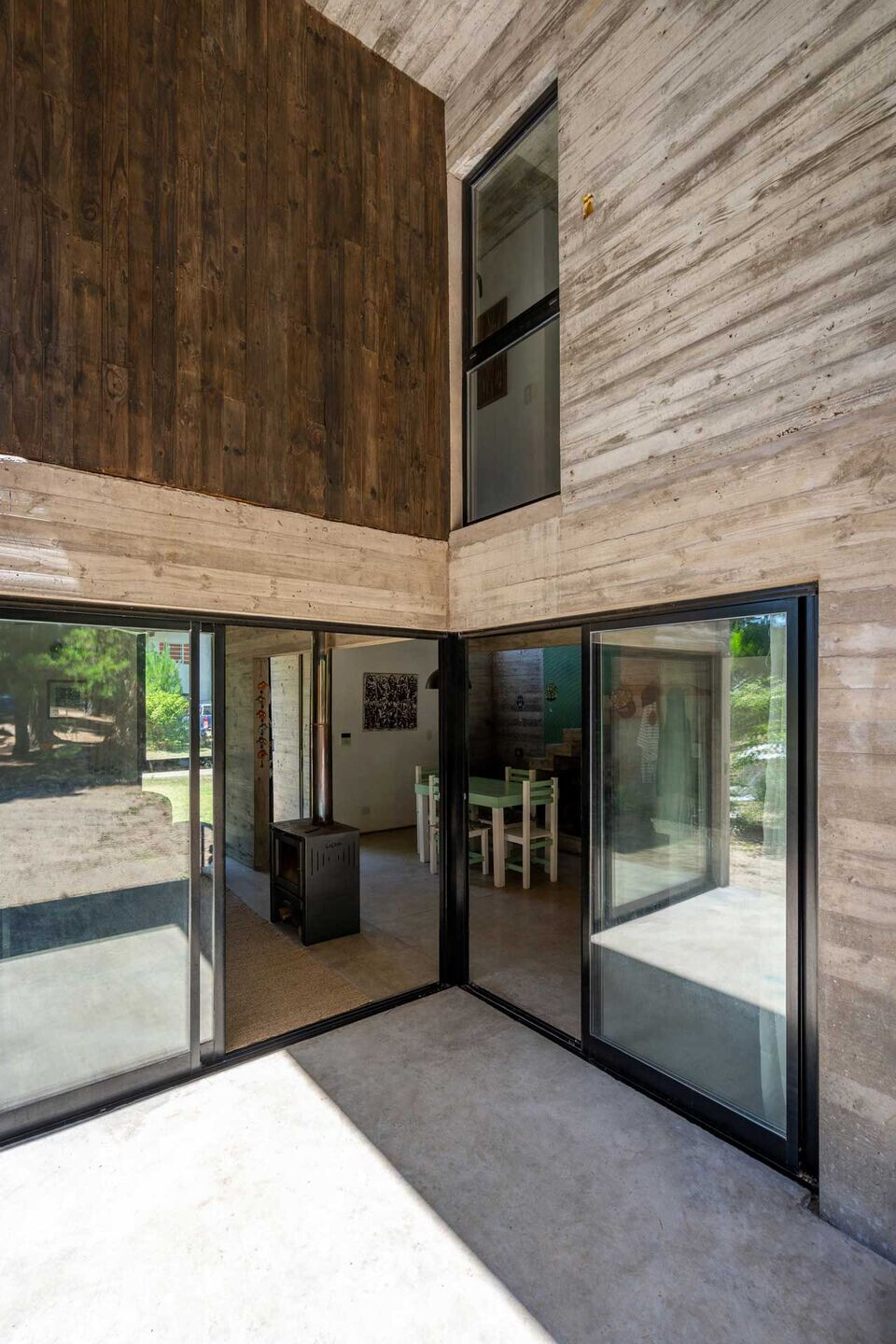
In relation to the use, for the moment, they needed two bedrooms, a bathroom and an integrated living-dining-kitchen area. They also told us how important it was for them to develop an outdoor life, so they imagined the relationship between the house and their forest to be very fluid.
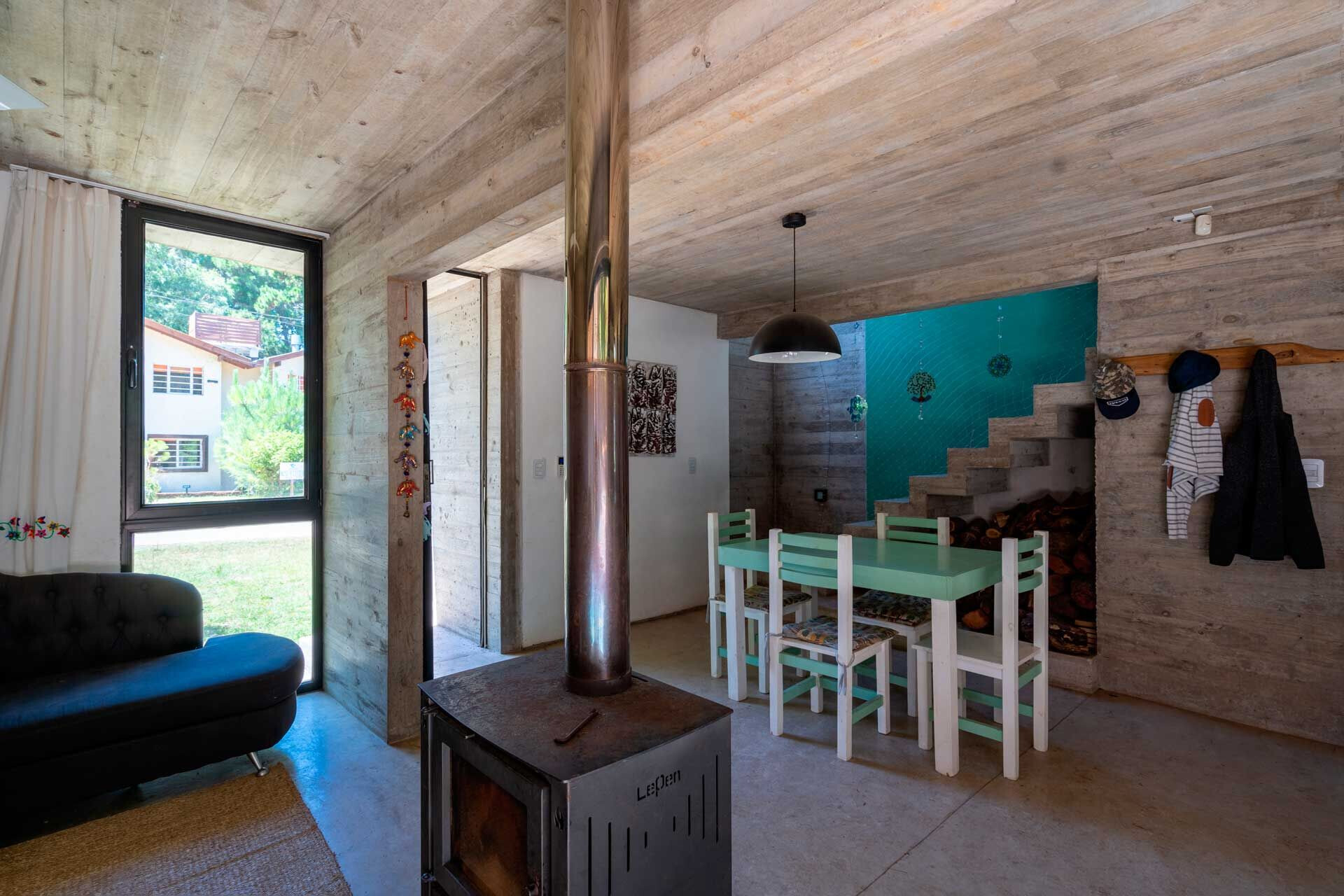
The proposal
In response to these conditioning factors, we decided that the most convenient thing to do was to propose a very compact house with two floors to occupy the smallest surface of that small sunny area of the lot, with all its exterior faces conveniently thermally insulated and with a centralized heat source for an optimal use of energy consumption.
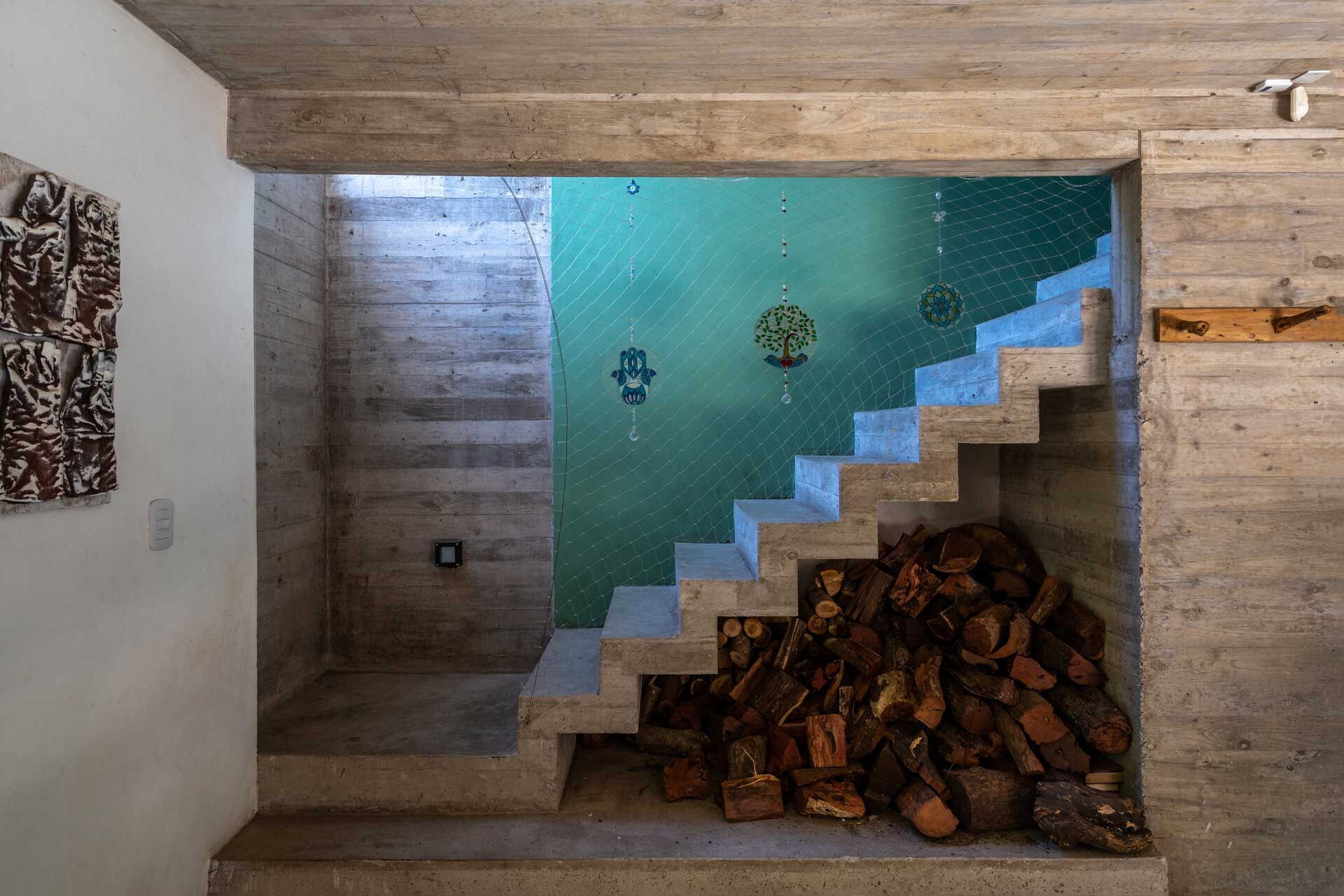
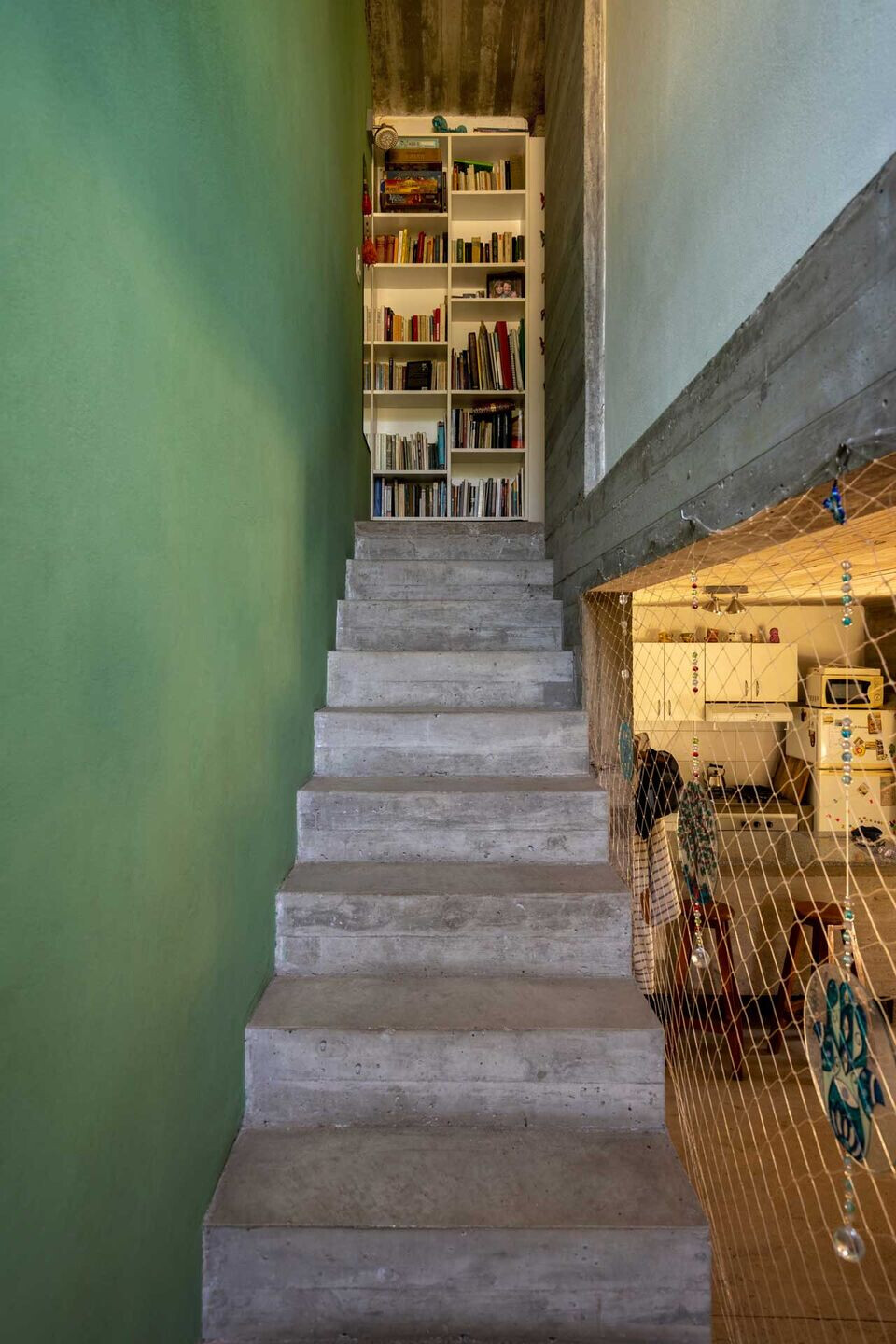
With this objective in mind, we proposed a house arranged within a 7m square prism with a total height of 5.45m, to which a quarter of its volume has been emptied to create a double-height semi-covered expansion gallery, open to the best orientations and allowing a third bedroom to be added in the future using a low-cost dry construction without compromising the activities in the rest of the house.
