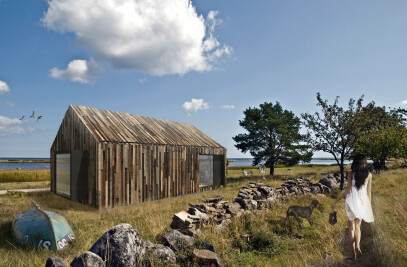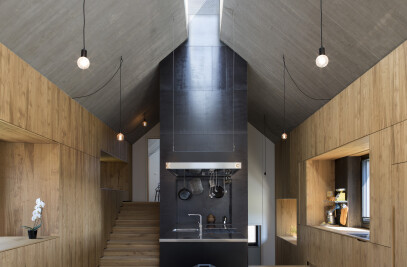A curated library addressing the notions of home and dwelling
The project responds to ‘Reporting from the Front’ by addressing the topics of home and dwelling as current, critical social and environmental issues. The curators conceived a 1:1 site-specific inhabitable spatial wooden structure, an abstract compact home performing as a curated library that operates as a platform for exploring the concepts of home and dwelling during the exhibition and beyond. Invited architects, artists, critics and curators from various backgrounds are participating with their selection of some 10 books addressing the notions of home and dwellingto share their experience and expertise ‘from their fronts’ in order to build the curated library of collective knowledge. Ultimately, the installation with around 300 books will relocate to the Museum of Architecture and Design in Ljubljana, to be continually available for public use. The installation [Home at Arsenale] reflects the curators’ approach to thinking and making architecture, underlining its social position, material manifestation and architectural legacy, where the user experience and participation are the central objectives.
Concept
The Museum of Architecture and Design (MAO) presents the project [Home at Arsenale] in the Pavilion of Slovenia at the 15th International Architecture Exhibition – La Biennale di Venezia. Commissioner Matevž Čelik, director of MAO, appointed as curators for the presentation in Arsenale the internationally acclaimed architects and educators
Aljoša Dekleva and Tina Gregorič.
[Home at Arsenale] responds to Biennale curator Alejandro Aravena’s title Reporting from the Front by addressing the topics of home and dwelling as current critical social and environmental issues.The curators conceived a 1:1spatial structure, an abstract home performing as a curated library that operates as a platform for exploring the concepts of home and dwelling during the Biennale Architettura 2016 and beyond. Aljoša Dekleva and Tina Gregorič propose:
‘Since the dawn of civilization, structures for dwelling have constructed the predominant part of our built environment, and have served to fulfil our most basic needs. Yet, they should aim beyond securing mere survival to provide the conditions necessary for a meaningful life.
Definitions of home have been continuously questioned and challenged within diverse historical and cultural settings. Today’s information-driven society is characterized by accentuated and proliferated mobility, ranging from seeking permanent relocation to various commuting scenarios. Accordingly, the notion of home requires readdressing. What defines home today, when so many can be almost anywhere and connected to anything, anytime? Despite this growing virtual connectivity the concept of home might still need a tangible spatial or social reality. Our personal experience with moving home provoked the initial question: is home where the library is, or is the library where home is?
The project [Home at Arsenale] proposes the concept of home as a public curated library that operates as a platform for exploring the notions of home and dwelling, within the current critical social and environmental conditions. Challenging the private/public dichotomy within the dwelling domain the project suggests a transformation of the private home into a possible temporary public home environment.
The installation inhabits and reacts to the given space in Arsenale with a spatial structure containing a curated collection of books and objects of domesticity suggestive of the domestic realm. A 1:1 spatial structure, generated by a site-specific system of wooden bookshelves, performs simultaneously as a curated library and as abstract compact home encouraging visitors to inhabit and experience it.
Invited architects, artists, critics and curators from various backgrounds are participating with their selection of some 10 books addressing the notions of home and dwelling to share their experience and expertise ‘from their fronts’ in order to build thecurated library of collective knowledge for the benefit of exhibition visitors.
Additionally, the participants are invited to become temporary residents of [Home at Arsenale]for one hour to one day and to host live events that question what defines home today through interviews, talks or workshops, in order to intensify the interaction with the public. Ultimately the [Home at Arsenale], with around300 books, will relocate to the Museum of Architecture and Design in Ljubljana, to be continually available for public use.’
The installation [Home at Arsenale] reflects the curators’ approach to thinking and making architecture, underlining its social position, material manifestation and architectural legacy, where the user experience and participation are the central objectives.
The material definition of the installation reflects the historical linking of Venice and Slovenia, since wood from the Karst region was used extensively for the foundations of the city on water. Wood also represents Slovenia’s primary resource and therefore opens up its underused potential as a construction material of domestic spaces. Furthermore, using and presenting the wood in its raw condition highlights its properties and textures.
The ‘low-tech and low-res’ approach organizes generic horizontal and vertical bookshelf elements into a complex site-specific spatial system reacting to the material as well as immaterial context and defining all required cavities of the abstract compact home/curated library. The main cavity performs as living/library and is defined by the presence of books which represent the physical evidence of the exhibitors’ contribution. Sunlight, as a metaphor for knowledge, is materialized in the wooden structure with the distribution and orientation of its vertical elements.
The installation references the seminal Patio & Pavilion project (1956) by Alison and Peter Smithson and their statement ‘Patio & Pavilion represents the fundamental necessities of the human habitat… The first necessity is for a piece of the world, the patio; the second necessity is for an enclosed space, the pavilion.‘The patioof [Home at Arsenale] is furnished with objects of domesticity to serve as the public/private open space in front of the entrance to the pavilion.
[Home at Arsenale], a space of knowledge, is open to visitors and participants to be explored, discussed and experienced.The full-scale material installation with its knowledge content emphasizes the enduring capacity of architecture to respond to current social and environmental questionsand presents the stage for six-month long exhibition process of research and exploration on the topics of home and dwelling by exhibitors and their invitees.Finally, a forthcoming publication after theBiennale Architettura 2016will reflect curators’ and exhibitors’ research, statements and questions opening up further polemics and tangible projects relevant for the current role of home.
![[Home at Arsenale] [Home at Arsenale]](https://archello.com/thumbs/images/2018/06/07/02H-SLOVENIA--Home-at-Arsenale----La-Biennale-di-Venezia.1528367128.693.jpg?fit=crop&w=414&h=518)































