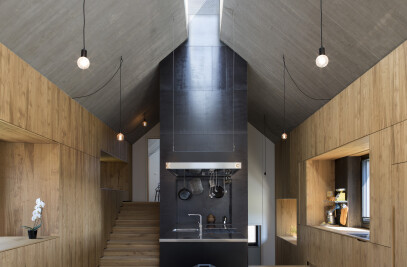Xh system house by dekleva gregoric architects is licensed under a Creative Commons Attribution-NonCommercial-NoDerivatives 4.0 International (CC BY-NC-ND 4.0)
This publication Xh system house, the open-source project by dekleva gregoric architects is published and available for public use on the occasion of the national participation of Slovenia with the project [Home at Arsenale], curated by Aljoša Dekleva and Tina Gregorič, at the 15th International Architecture Exhibition – La Biennale di Venezia, Reporting From The Front, curated by Alejandro Aravena, from 28th May – 27th November 2016.
[Home at Arsenale], a curated library addressing the notions of home and dwelling, responds to Biennale curator Alejandro Aravena’s title Reporting from the Front by addressing the topics of home and dwelling as current critical social and environmental issues. The curators conceived a 1:1 spatial structure, an abstract home performing as a curated library that operates as a platform for exploring the concepts of home and dwelling during the Biennale Architettura 2016 and beyond.
The release of the project Xh system house to the public for open-source use is presented live on 28th October 2016 in the Pavilion of Slovenia, [Home at Arsenale]. With this particular open-source contribution Aljoša Dekleva and Tina Gregorič, dekleva gregorič architects, aim to share knowledge and improve quality of life of many in the domain of home and dwelling.
Open-source architecture has the potential to reach users that would never even think of finding an architect and starting a design-build process that can really affect a lot of territory and population.
Open-source architecture offers potential for the process to go from generic to highly specific, and where user customisation means collaborative design.
Unknown user and unknown needs and behaviour + unknown context (physical, climatic, economic, technological, material) = need for customisation.
XH SYSTEM HOUSE: house as a system A small simple proto-house defines the basic unit of a system. It is a single storey volume with a central core and a set of XL windows that outline its particular appearance. It can work as a small home or a holiday-house, or just as one of several units within a larger aggregation. First, the number of units and the length of each define the scale and the final volume of the house. Second, the selection of the unit core type defines a series of possible scenarios, with specific users' needs for small and large households. Third, a type of a specific version of the add-on (extruded window) or chosen facade & roof cladding further define the customisation and the presence of the house. Within a set of different decisions the generic volume is customized to the user’s needs and specific context, and becomes one’s home or holiday home.


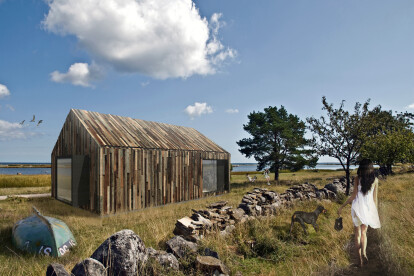
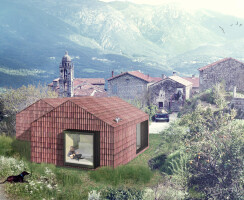
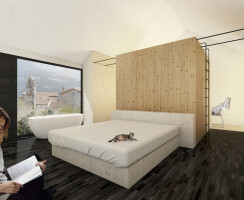
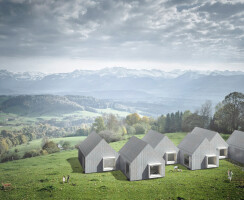

![[Home at Arsenale] [Home at Arsenale]](https://archello.com/thumbs/images/2018/06/07/02H-SLOVENIA--Home-at-Arsenale----La-Biennale-di-Venezia.1528367128.693.jpg?fit=crop&w=407&h=267&auto=compress)

