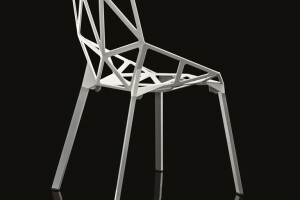The design of the house is primarily based on the rules of local architecture. It respects the morphology of the traditional built context, referring to the prevailing gabled roof type of the house and respecting its volumetric and material parameters. On the other hand the Chimney house marks typological transformation generated by the users’ specificity.
The kitchen, with a multifunctional wood stove, plays the vital role in the private and social life of a couple living in the countryside. Stove’s centrally positioned chimney determines the concept of the house informing the centrally aligned layout of spaces within the specific cross-section of the house. The ridge of the roof is pushed apart creating a continuous skylight running throughout the house’s linear volume and providing top light for all the crucial spaces.
Positioned on the borderline of the village it clearly relates to the adjacent wooden barn with the dark wooden materiality, but with the new distinctive volumetric identity moves deliberately away from its vernacular neighbour and curiously associates with the nearby 16th century church creating a dialogue between the two.
Oiled larch boards completely define the materiality of the outside relating to the traditional finish of the vernacular barn. Deliberate secondary wooden roof cladding provides the continuity of the dark wooden materiality of the facade cladding. The building’s envelope is developed as a thick wall integrating multiple storage spaces, secondary kitchen, and small ‘inhabitable’ window niches that carefully curate incoming light and expanding views to the surroundings. Interactive capabilities allow for an array of activities. Material definition of the interior responds to haptic abilities of inhabitants: oiled oak is used for all the surfaces that can be reached and touched by the human body, whereas the structure of the roof is in reinforced concrete showing the imprint of the wooden formwork that provides for the continuity of the texture of interior envelope.
Rising the gaze, starting from the material inner envelope and moving towards the zenith, one can discover and observe ever changing condition of the sky that becomes part of everyday life in the house.
Extract from the essay ‘Transformed Archetype’ by Jure Grohar: author of the essay: Jure Grohar; published in Home by dekleva gregorič architects – Ljubljana: Museum of Architecture and Design (MAO), 2016 // p.134-137
“In The Chimney House, one could easily find references to the Slovene vernacular and critical regionalist modern architecture, local craftsmanship etc. But these references aren’t as essential, as the most interesting question that poses itself is how a single archetypal architectural element became the central theme of the house and how this influenced the spatial concept, perception and the volumetric articulation of the object.
Architecture is often ‘separated’ into architectural and technical components, the technical aspect of which is usually understood as a banal necessity, or even an obstacle in expressing a ‘clean’ architectural idea. In this case the ‘technical’ aspect becomes the challenge and one of the most important bases of the project. Historically, the chimney is one of the first technological elements which appeared in architecture, along with the fireplace – the source of warmth, light and food preparation became the centre of the home. The chimney with its ‘fireplace’ gives meaning, in an archaic way, to the kitchen and dining area - the central dwelling space. … The volume of the house is, in a way, of an archetypal shape, transformed by the outline of the chimney.”


































![[Home at Arsenale] [Home at Arsenale]](https://archello.com/thumbs/images/2018/06/07/02H-SLOVENIA--Home-at-Arsenale----La-Biennale-di-Venezia.1528367128.693.jpg?fit=crop&w=300&h=200&auto=compress)












