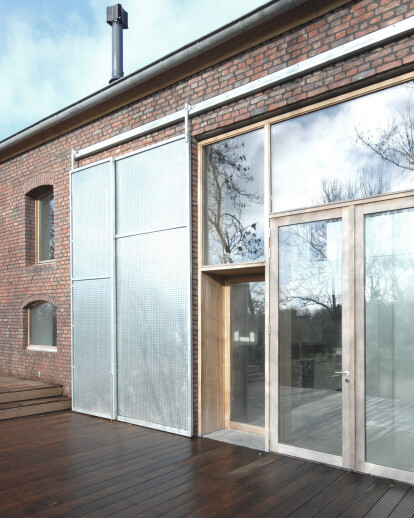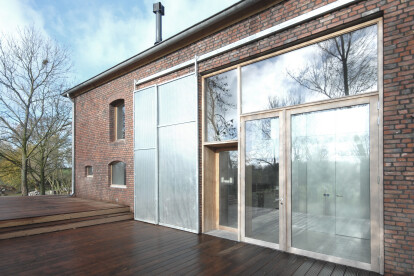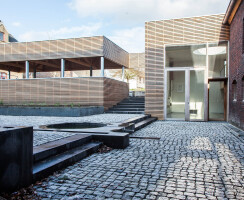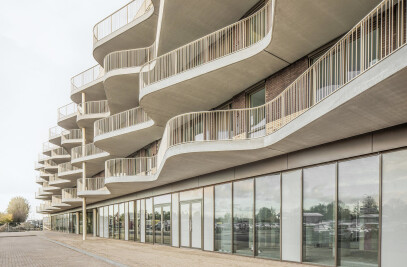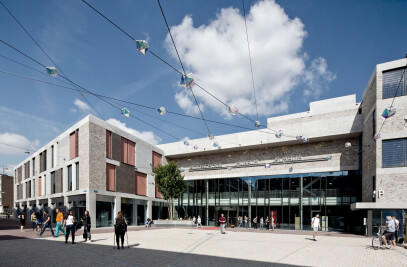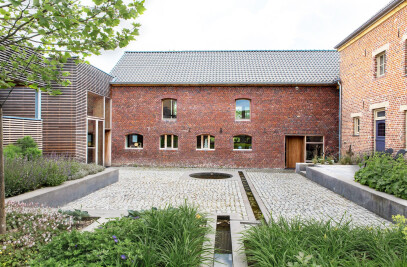The existing L-shaped farm in the hilly countryside of Limburg is redeveloped into a residential home with studio, exhibition hall, holiday homes and a carport. The authentic shape of the carre-farm is restored in a contemporary way. The carre is a farm enclosing an inner courtyard; a typology often found in the Province of Limburg. By means of a continuous façade of larch wood, starting from the old farm into a new carport and closing the courtyard, the carre shape is restored.
All functions are enclosed by the newly formed courtyard. This new heart has become an essential part of the internal experience of the whole complex. A non-symmetrical composition of anthracite concrete and Belgian block stone combined with local and native vegetation determines the format of this enclosed outdoor area. The height difference is visible through the water system which flows in a characteristic way through the courtyard. In the complex, the old horse stable is transformed into a light and modern living space with an office. Two large openings, made of Iroko wood, frame the landscape and let light inside. In the middle of the building a stainless steel core is placed, it contains the kitchen, bathroom, toilet and storage. Two round wooden stairwells connect the ground floor with the second floor. The new intermediate floor consists of large oak beams with an Oak floor. The old characteristic beams remain in sight, at the same time, the whole roof and all walls are insulated. The original shed has been converted into a spacious studio with a large round skylight, this space can be used for exhibitions and meetings.
Throughout the entire project we found collaboration with local artisans, and we used locally available materials and techniques. Sustainable materials of high quality were used and the house was built according to the sustainable principles of a passive house. Also materials were reused in different ways; the old steel ledgers of the intermediate floor are reused as construction of the new terrace, the roof tiles are used for an artistic pavilion in the landscape and the removed bricks are used for a new gate for the landscape.
This project is a collaboration between architect Jeanne Dekkers and her son Anton Zoetmulder (architect) and daughter Elise Zoetmulder (designer). For the design they employed a wide research of the environment and its scenic and architectural history. As a result, the modern design seamlessly joins with the local landscape and small-urban context. In addition, the traditional qualities of the area are highlighted by the historical shape of the building and the use of authentic materials.
