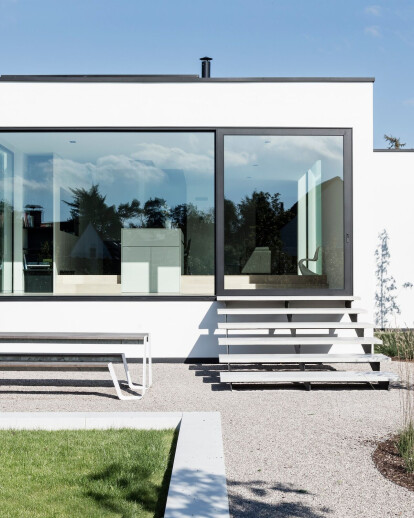Split levelhuis: eenslimmemanierom in een compacte woning meerdere 'aparte' zones te creëren, zonder deze echt van elkaarte scheiden. Vanop de eneverdiepingkan je kruisingsnaar de andere verdiepingkijken.
De leefruimte van het splitlevel huis zit centraal op de middelste verdieping van waaruit verschillende trappen je ongedwongen naar de andere levels leiden: de home office op de benedenverdieping en een kinderkamer op de bovenste verdieping.
De muziekkamer werd een onmisbaar onderdeel, verborgen achter een kastdeur. "Music in a box".
Split levelhouwe: a smart way to create several 'separate' zones in a compact housing, without having to separate them.From one floor you can see the other floor crosswise
The living space of the split-level house sits centrally on the middle floor from which several stairs lead you to the different levels: the home-office on the ground floor and a children's bedroom on the top floor.
The music room, hidden behind a closet door, became an indispensable part of the house. ‘Music in a box’.
Material Used:
1. Exterior : flat shaped plaster on insulation
2. Garage and extended walls covered with aluminium slats
3. Cementfloors in combination with wooden floors
4. All cabinets lacquered of painted in the same colour so they all become 1 skin 5. Some black accents as integrated niches
6. Concrete floor on garage en studio level
7. Concrete slope and exterior walls, concretestair outside





























