Do they really live beyond this・・・The mountain village appears when having started a little anxious so. The Horizontal House is here.
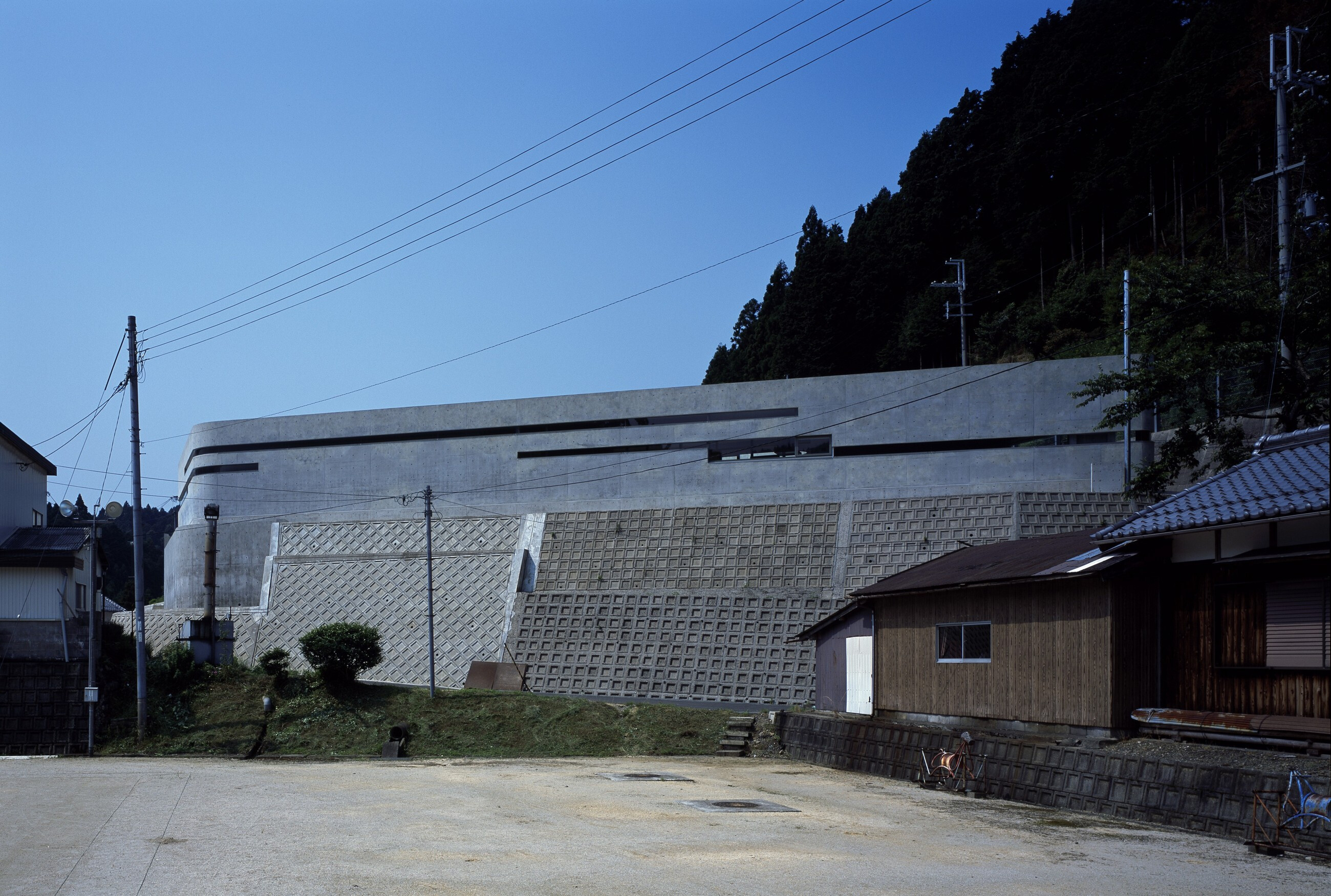
This house does not look like a house. The shape of the house traces the boundary of the village. The village consists of six houses in all. The shape of the village could be done by making it by stone wall in old times. The project site is located on the north edge of the village that is in the prominent place, and makes the face of the village.
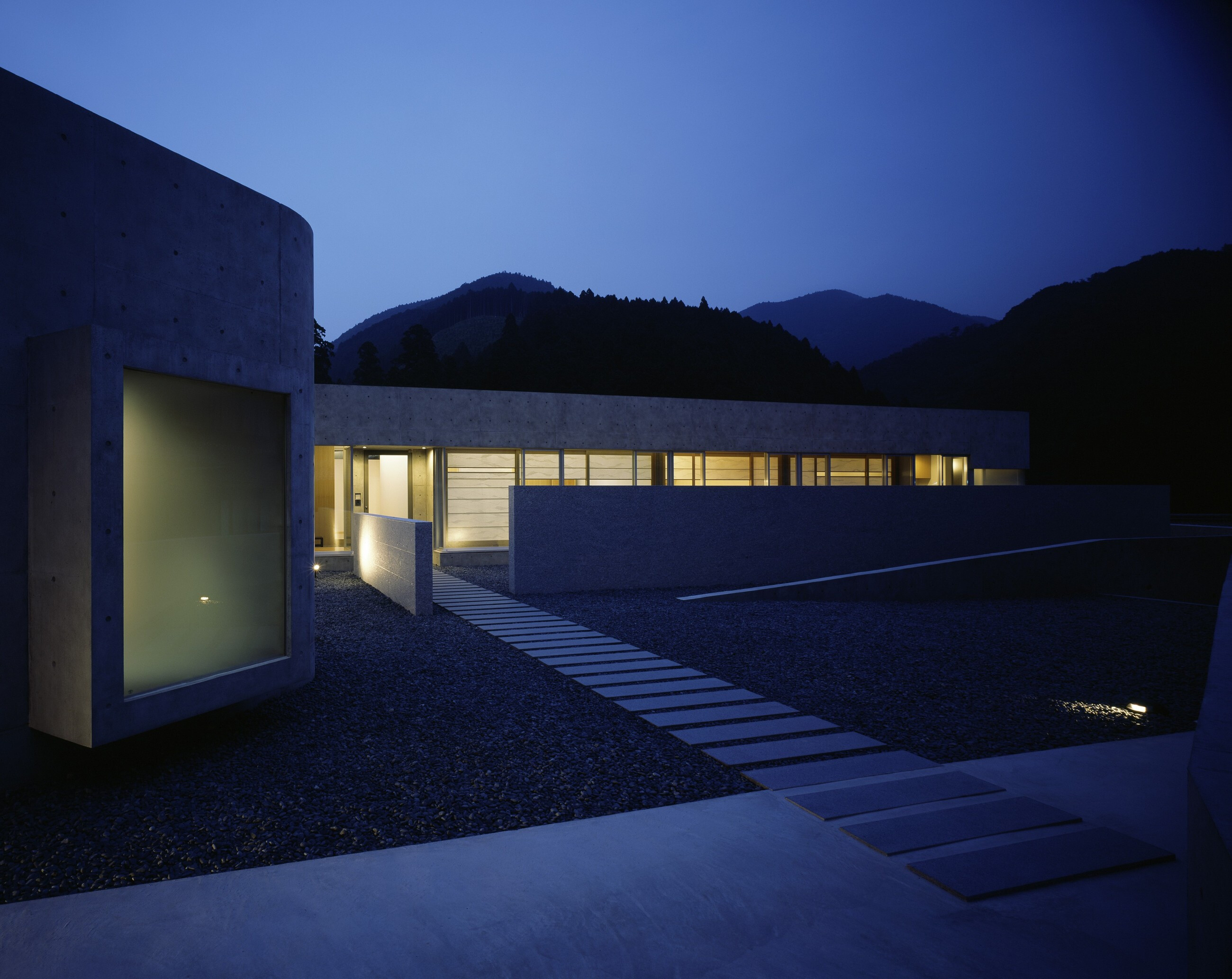
There is a position to observe the village from afar. Our intention is to form scenery from there. The shape to extend naturally the stone wall of old times. The horizontal slit carved there. It becomes familiar with the scenery of the village surprisingly.
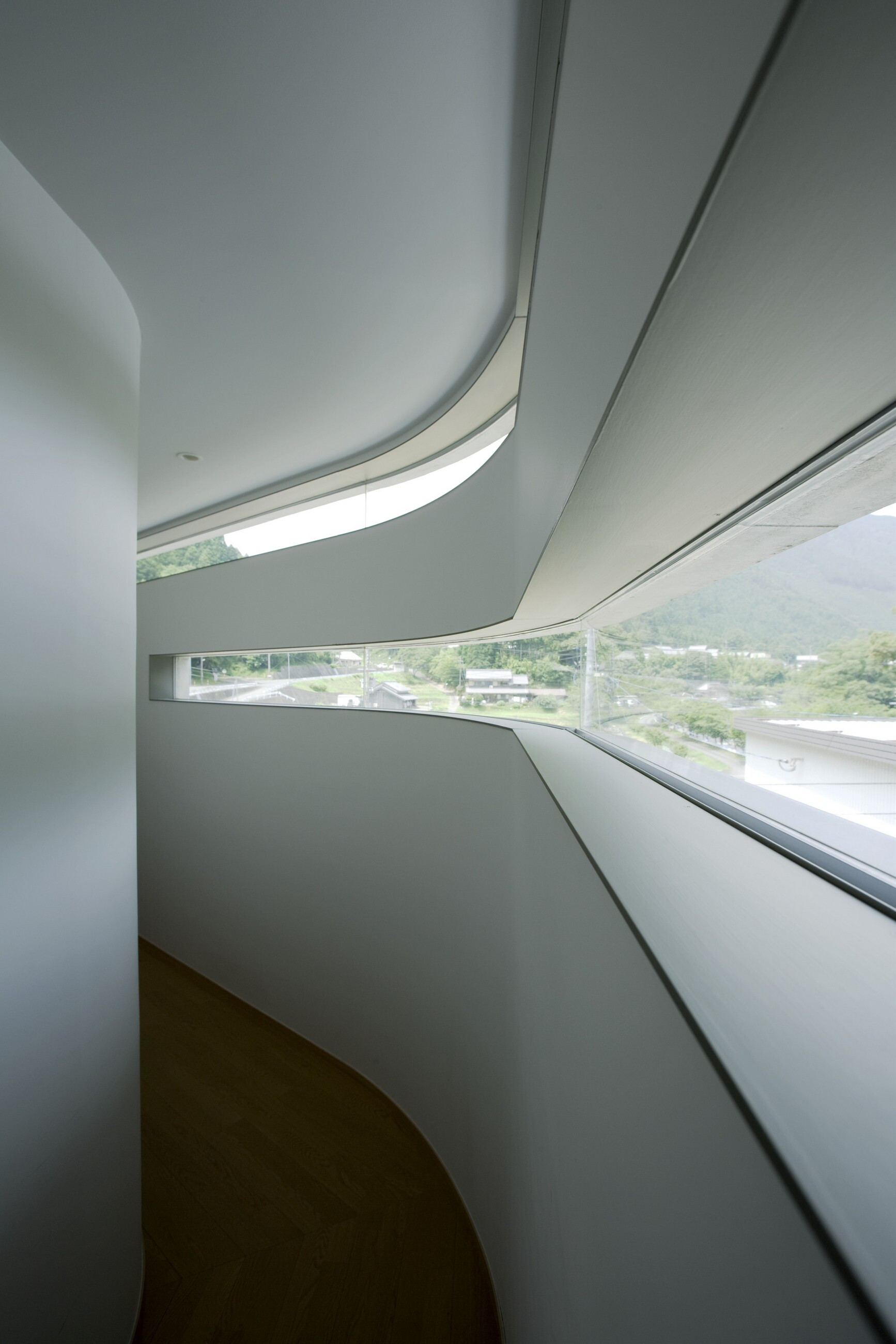
When you enter the house, you will be surprised at the sequence of the view that the slits cut out and the spaciousness there. Because of the horizontal slits surrounding the whole house there is scenery wherever you see. The horizontal slits that overlap in succession at the up and down are 15 totals and the total length is 115m.
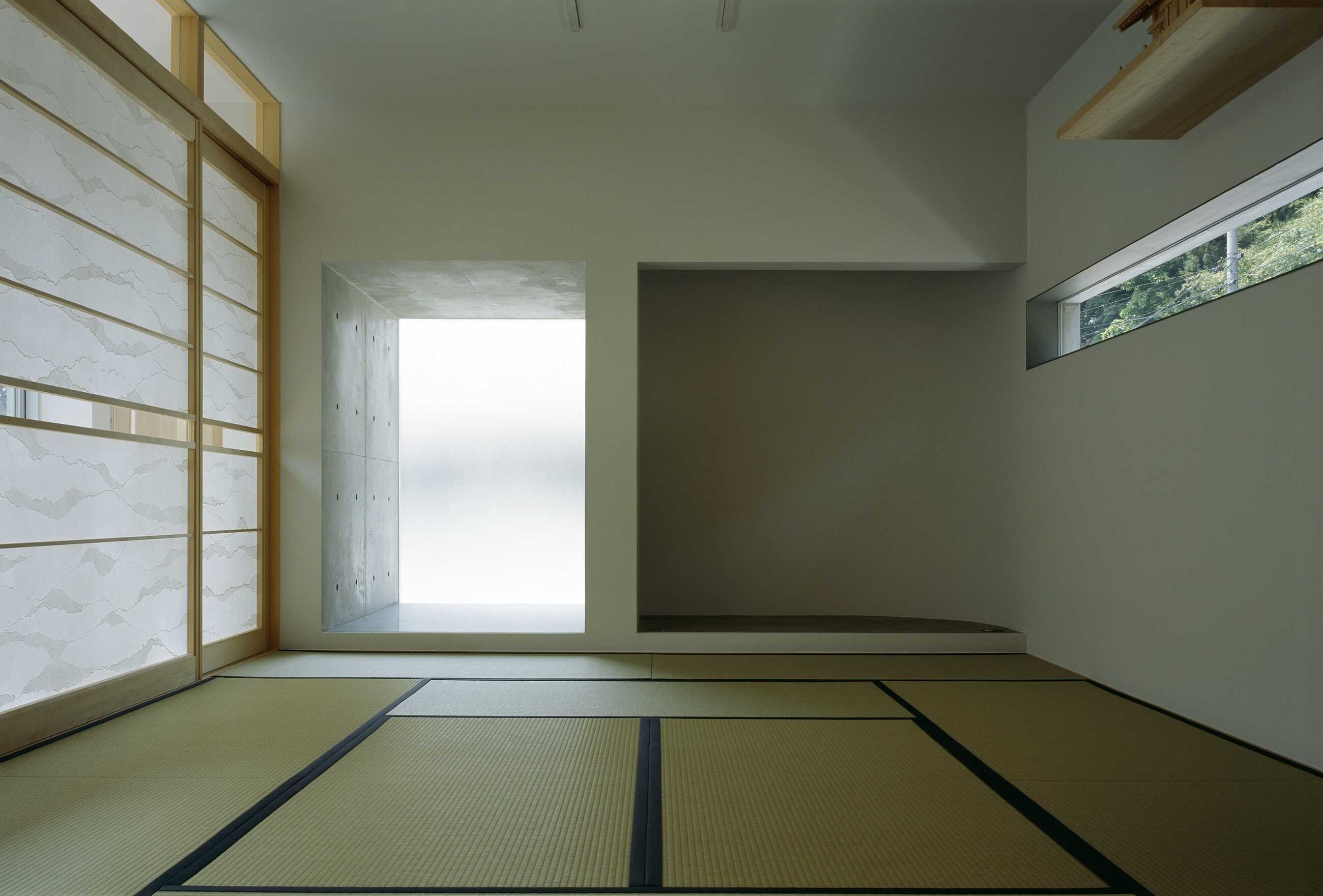
The village in the deep place is seen in the slit in the north. Sequence of the mountain continues far away. Footpath in rice field and the person's coming and going, which disappear into the mountains. The river is seen in the slit in the east. Children bubble over to catching sweetfish there. The Shinto shrine lurks under a large Japan cedar of 400 years. Tsukiaimichi (a communal alley) can be seen through the slit in the shoji in the south. The roofs of the village and the zelkova big trees overlap in the scenery. A mountain comes in the scenery in succession over that. The shrine where the forest and this village are defended is seen in the slit in the west.
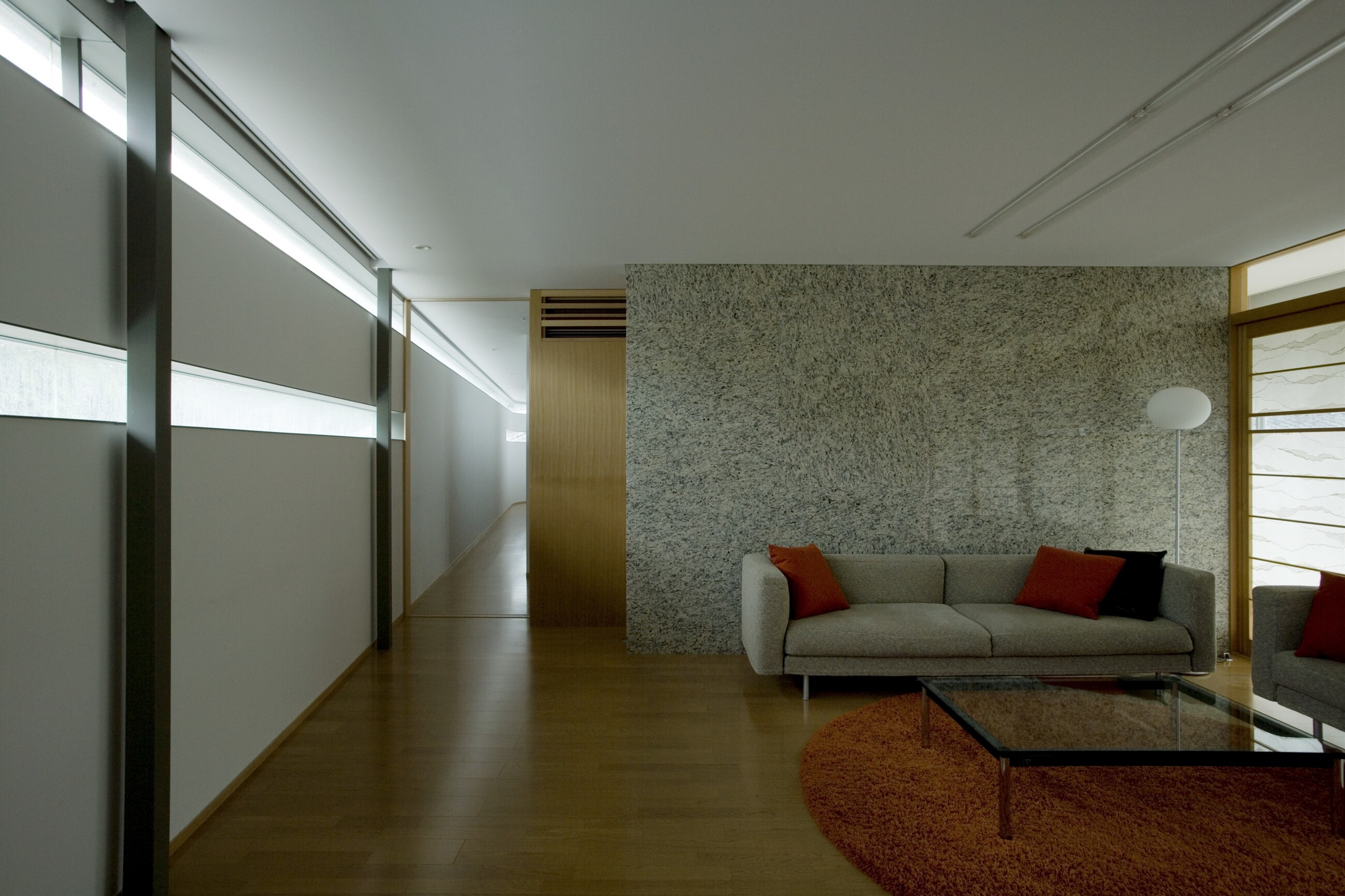
There is the one "Tsukiaimichi". Though the road belongs to somebody of the village, everyone of village may freely pass through. The person in the village strolls with their dog on "Tsukiaimichi", they stand chatting, and take a shortcut. The client gives importance to "Tsukiaimichi". And he wishes to defend his privacy without closing the view to the outside. The stone wall is extended. Thus the retaining wall is made. It forms "Tsukiaimichi" surrounding the site at the position without the pressure feeling. "Tsukiaimichi" goes up to the courtyard through the retaining wall where the width was narrowed once. The retaining wall lowers gradually and disappears on ground. Then view opens rapidly. But the stone of 170cm height wall is inside to obstruct the view into the house from passersby. And the stone wall 120cm in height appears. Here is the entrance. The shoji where the slit was put so as not to see the inside faces the courtyard.
All those become like "Invisible Layers" between "Tsukiaimichi" and the life scene, which makes the ambiguous boundary there.
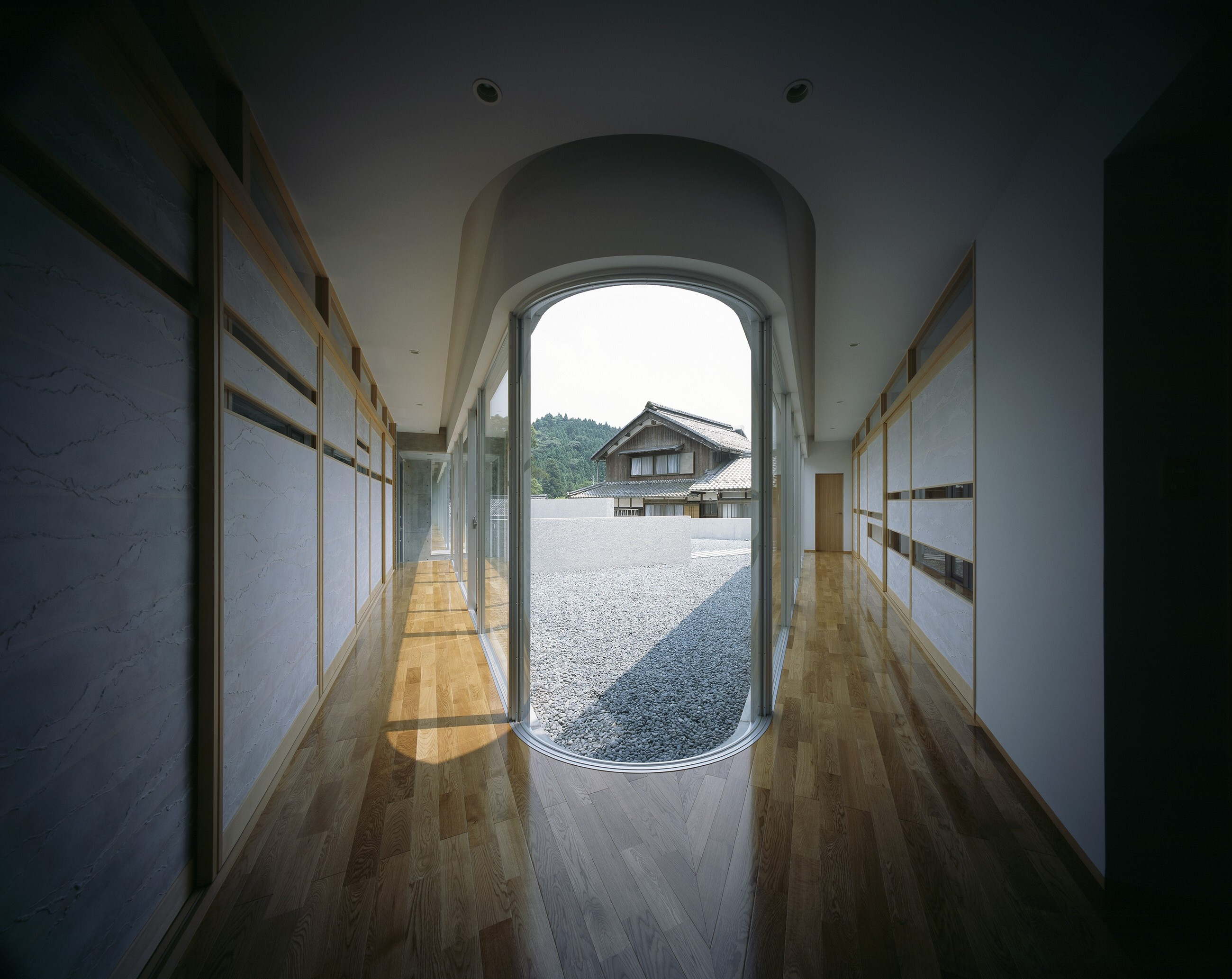
"View"
There is varying scenery in the Horizontal House.
You can see quite different scenery through the horizontal slit by moving the position of your line of vision, even if it were an equal height. The river and the village in the other side are seen when standing, the mountain is seen when sitting, and the sky is seen when lying down. You will find another slit through the slit. The various shots of the scenery are discovered by continuous view. We become aware that scenery is the one that arises by the action of viewing.

The slit emphasizes the viewed scenery by an opening's having been firmly condensed. A play whose name is "View".
The Horizontal House is not like a house when seen from the outside. It looks like a retaining wall continuing from the stone wall. But from inside you will be surprised at the spaciousness and the sequence of the scenery seen through the slit.
If we find a bird outside of the slit, we move our neck to chase the way, and we chase scenery. The house is enshrouded in scenery. The slits surround the house. The bird flies away through the wide expanse of view of the slits.














































