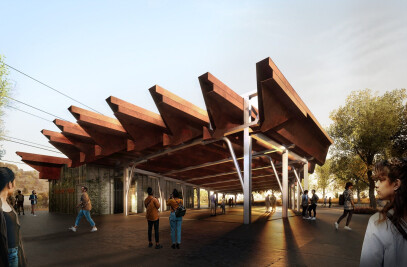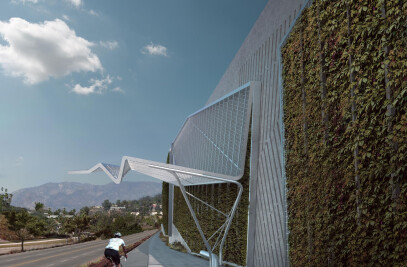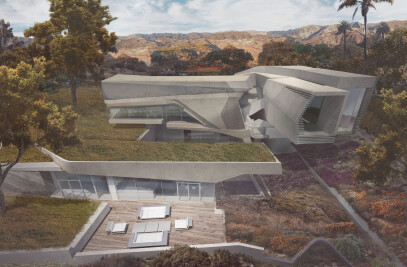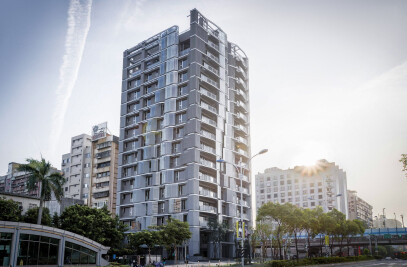‘House of Spike’ offices is a mixed-use, three story office space located in the West Adams neighborhood of Los Angeles. Envisioned as a new urban addition to this area, this infill project for a manufacturing startup collaborative is positioned along a growing community corridor. Incorporating an existing building on site, our strategy transforms the facade with a new expression- architecturally linked through a gestural urban street front.


Internally, the offices are arranged to allow for variability, using flexible spaces for coworking, and accommodating large open spaces with architectural features that enhance and promote collaboration amongst the small companies that will occupy these spaces. Stairs, mezzanines and open corridors layer the space, extending to create openings in the facade, carving away areas for shared exterior courtyards and roof terraces.


Team:
Architect: Oyler Wu Collaborative
Other participants: Nous Engineering, Obando & Associates, S Y Lee Associates, GeoForward, Smith Emery Geoservices








































