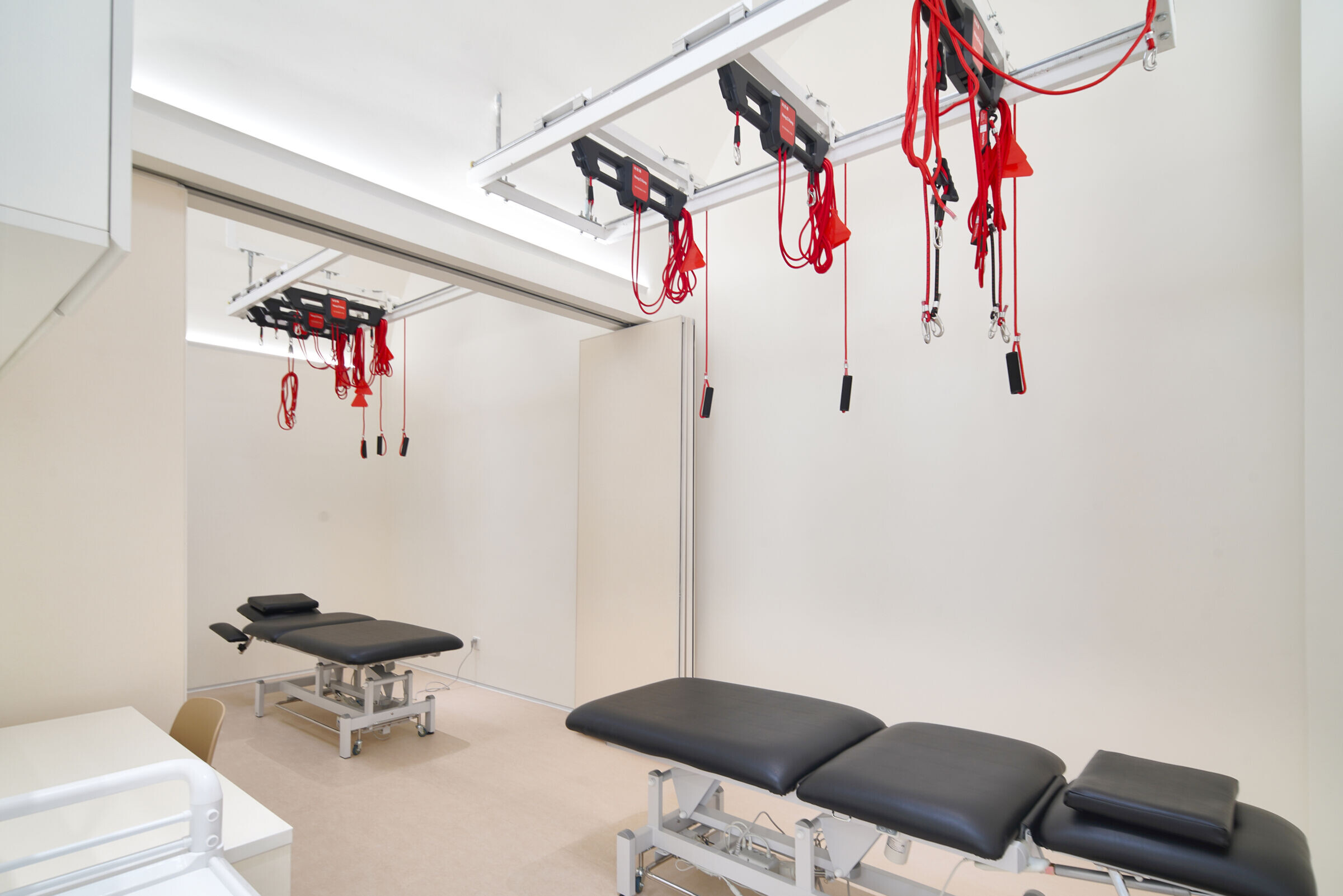H.O.T Physiotherapy And Sports Injury Research & Rehab Center is on the north side of Xiangmi Lake Sports Center, Futian District, Shenzhen. It was the first time Endless Space Architects designed a sports rehabilitation project. This is a remodeling project. The original building space is messy both inside and outside. The rooms are deep, and the sense of space is depressing. We want to design a comfortable, hopeful space for people.
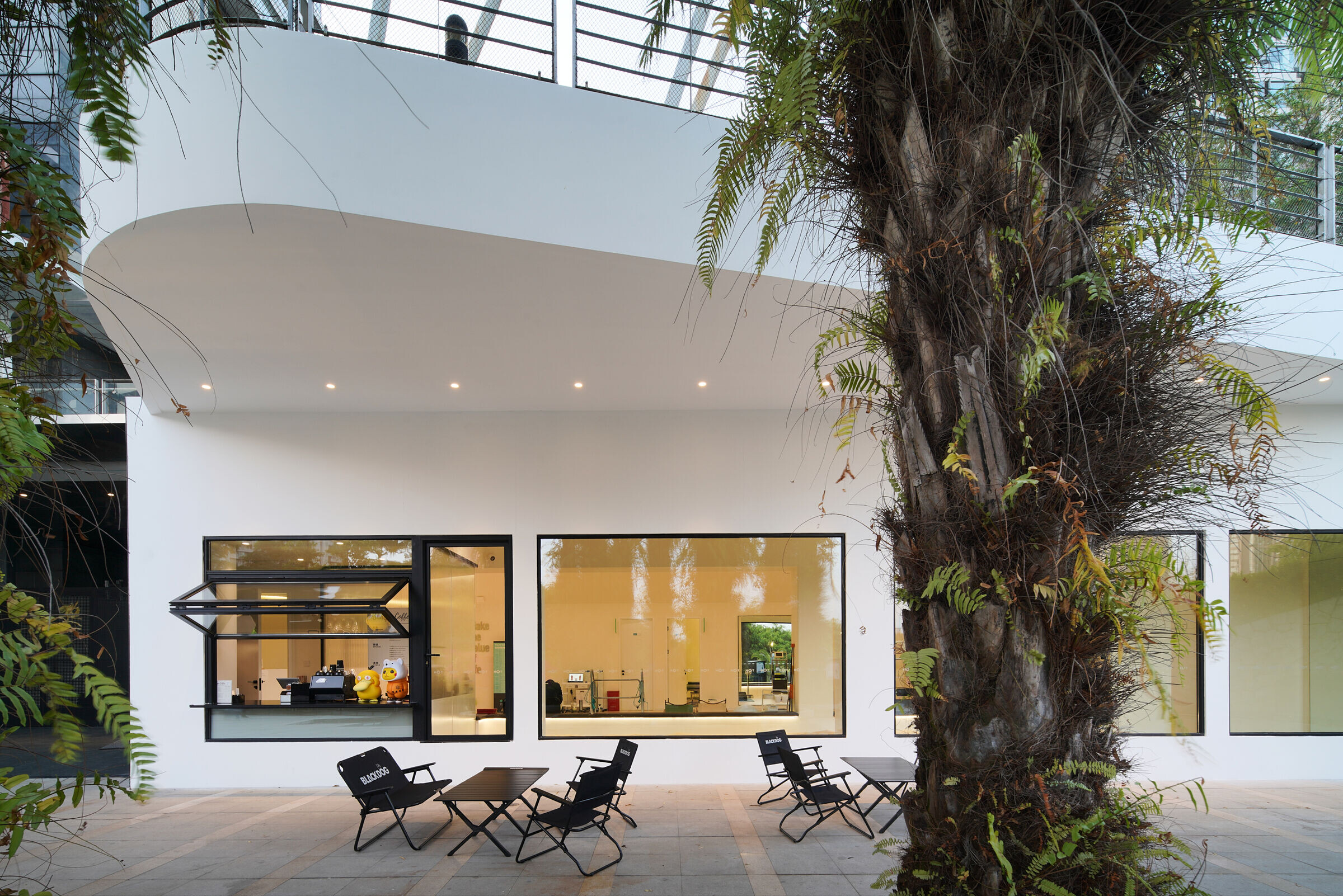
Space and Body
Before designing this project, Endless Space Architects has been looking at space from the body's perspective. Architecture is similar to the organization and proportion of the body, and space also has its spine, skeleton, muscle groups, nervous system, and respiratory function.

At the beginning of the project, the architect visited H.O.T's headquarters in Nanjing and experienced the treatment project in depth. H.O.T is an industry-leading healthcare provider, that offers comprehensive patient-led programs from sports field emergency through to rehabilitation by using the holistic biomechanical approach. Their clinic always upholds the core value of TCM and Osteopathy. It believes the human body is a holistic system in which homeostasis is the key to good health. It also means that the existence of illness was caused by the breach of our balance internally. And as per H.O.T's mission statement, they are committed to restoring people's internal balance and allowing people to return to active life efficiently. During discussions, architects feel that H.O.T pays extraordinary attention to people and the therapeutic environment. The owner's expectations for the quality and delicacy of the space help the design ideas become much clear. Thus, this design is to reconstruct the balance of space.
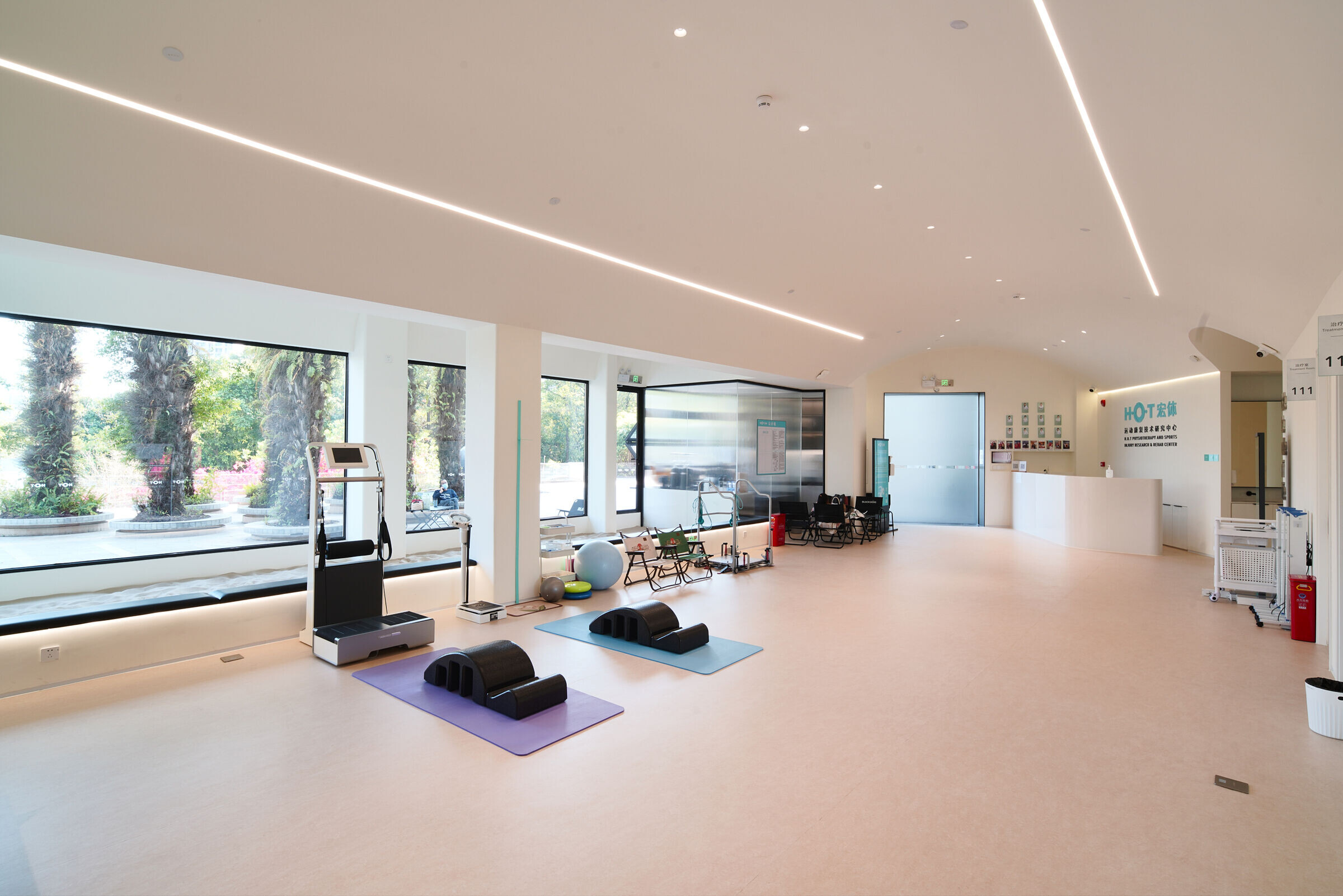
Arch and Balance
As a prototype, the arch is the basic form of the H.O.T Shenzhen project. Choose the arch because of its sense of balance. It has a soft feeling like a human body. It arches at a certain height, and the scale of the vault is close to human. The vault gives the space a sense of upward movement, which aligns with Endless Space Architects' principle of opening up space as much as possible and finding balance in dynamics.
Whether in a large or small space, the continuous arch can blur the boundary between the wall and the ceiling, making the interface unified.
Ecology and environmental protection have always been the focus of the design and implementation of this project. Endless Space Architects wants to build a natural, relaxing, healthy, and energetic space for H.O.T.
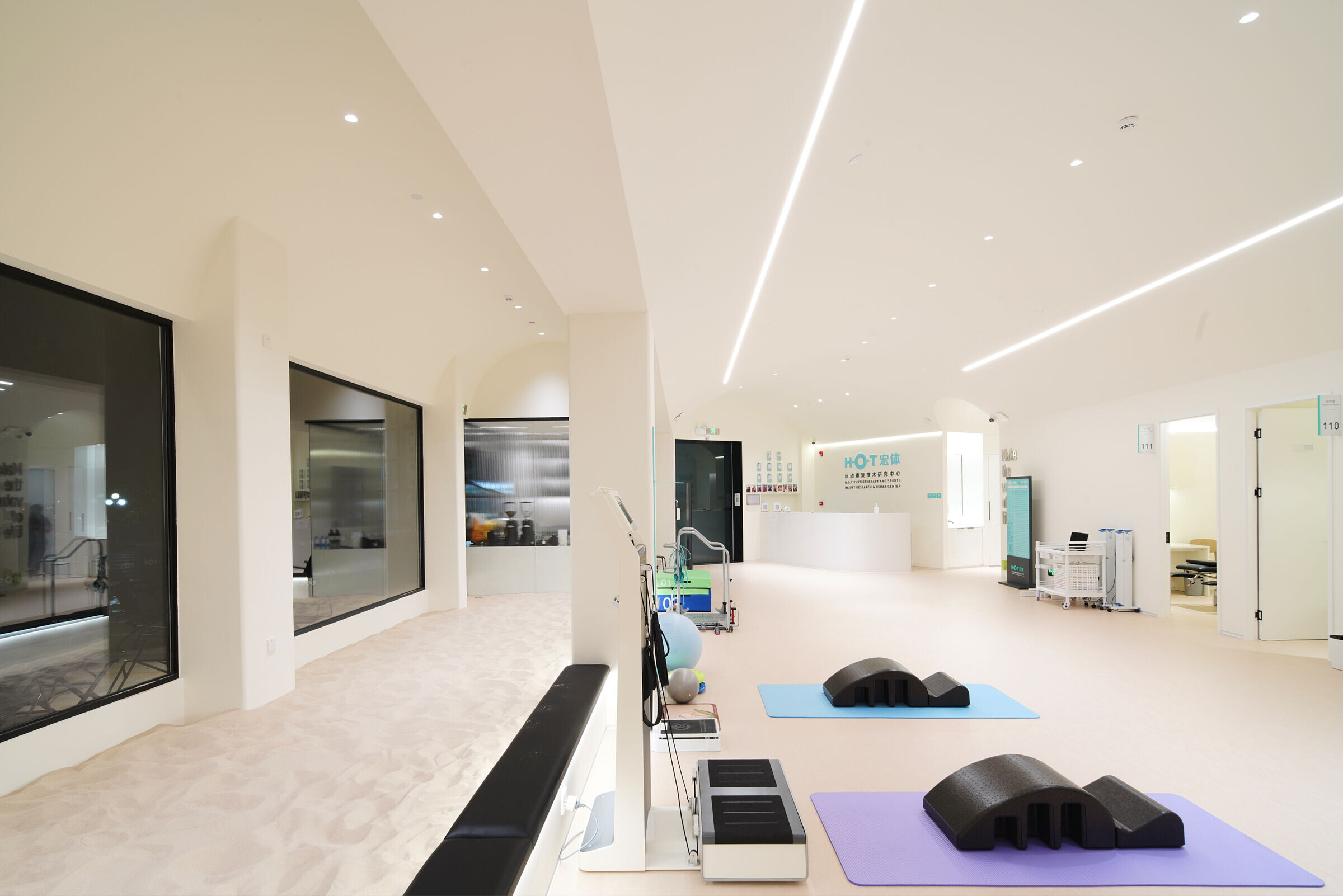
Introduction of Natural Light
Rehabilitation treatment under natural light is the core concept that Endless Space Architects want to bring to this wellness space. Limited by the site conditions, the treatment rooms can only be on the northern side of the plan. However, the original building is deep, and the north wall is the retaining wall under the swimming pool of the Hongjindi residential complex, so it is impossible to open windows. Therefore, all compartments in this position are black rooms in the plan. To realize the idea of physical therapy under natural light, the architect introduced sun tunnels in several treatment spaces' roofs to bring natural light into the interior. Different treatment measures accompanied by adjustable natural light allow patients to receive treatment in the most relaxed state of body and spirit. And will enable doctors to focus on diagnosis in a better mood. Avoiding the glare of light to cause discomfort to the lying patients is always required by H.O.T in the design process.
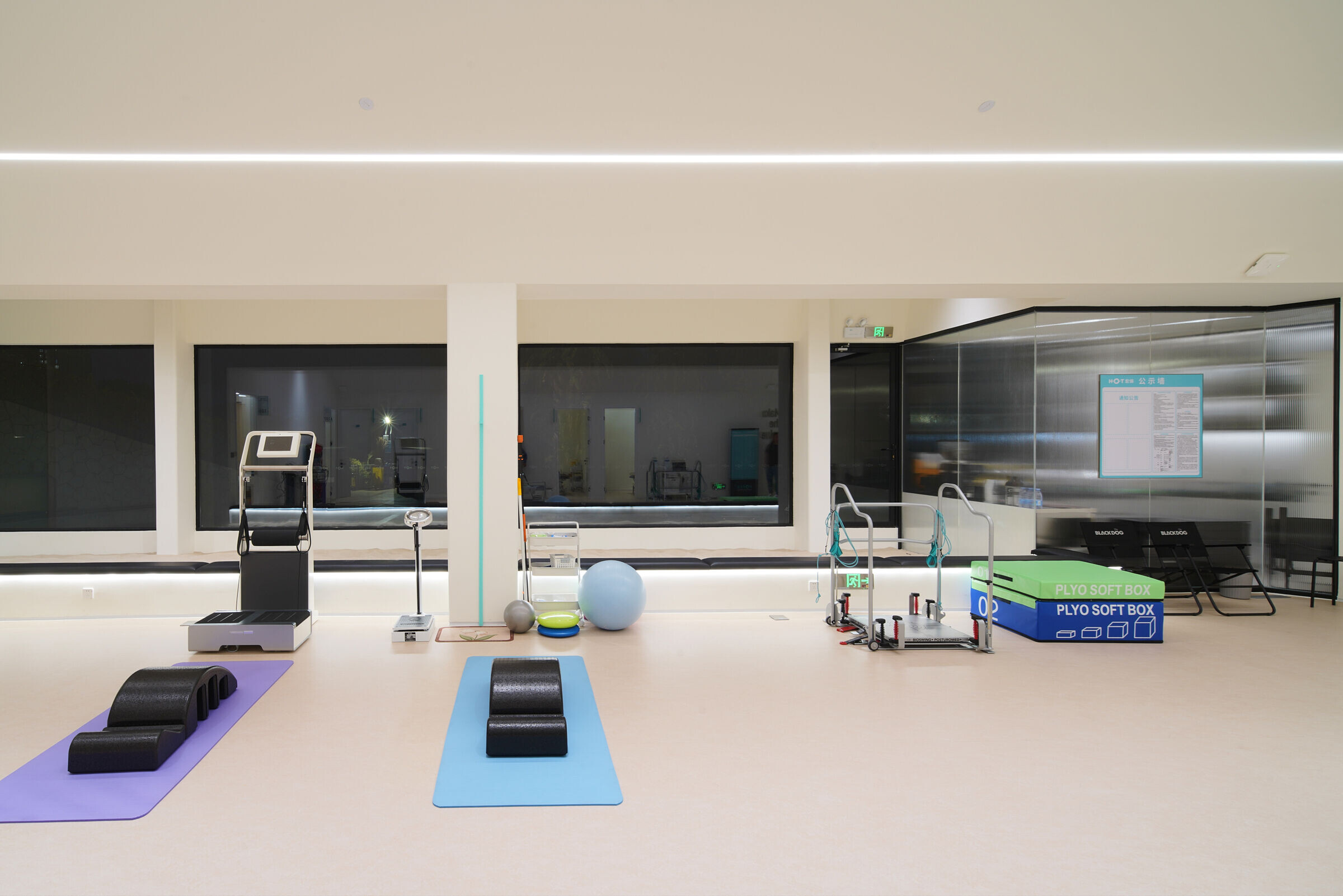
Training routine on the beach
The sand pool is one of Hongti's essential training programs. The doctor instructs the patient to perform specific movement training in the sand pool to improve the body's overall balance.
The architect put a long sand pool close to the large glass area on the main facade to find the place closest to the sun for sand pool training. This unique function has become the space transition zone between outdoor and indoor, and sand pool training has also become the best display of H.O.T's rehabilitation treatment.
The dust-free sand used in the sand pool is very pure and has a purifying effect visually. Inspired by sand, the warm and light color is transmitted to the whole space through the wall and the ground. People who receive therapeutic training here will feel like they are on a sunny beach.
The linen flooring, which is made of 97% natural raw material, and the three-constant system of constant temperature, constant humidity, and constant oxygen makes this place a healthy, environmentally friendly, and comfortable space.
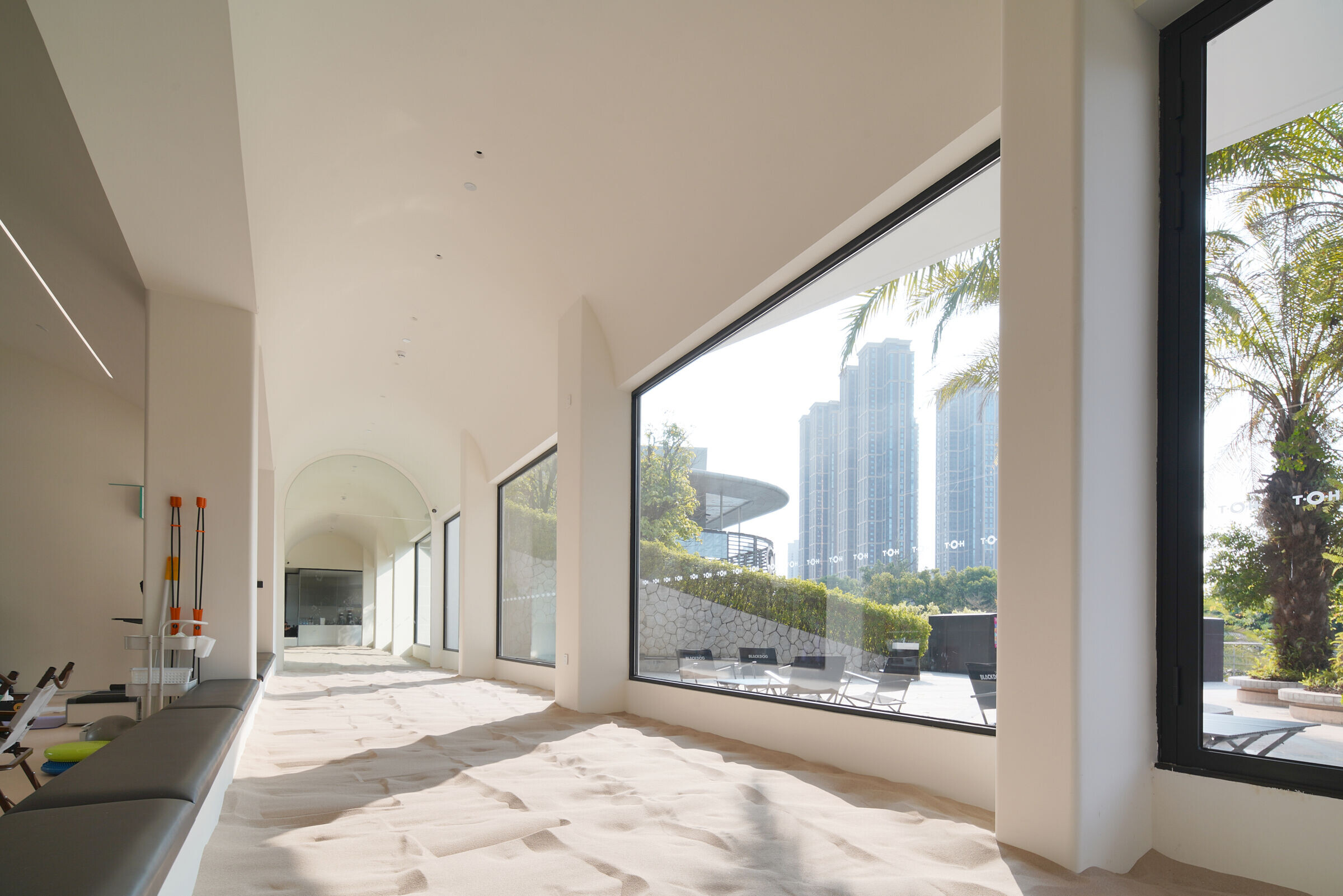
Functional layout
The difficulty of this plane study is how to avoid the constraints of the original building structure and make the functions as compact and reasonable as possible. The plan of H.O.T is in a circular format. The equipment training area is in the center to minimize the corridor and maximize the public space. Internal functions such as office, storage, and toilets are in the northwest corner. The treatment rooms are arranged on the north and east side. The treatment rooms on the east side are flexible. They can be independent or connected. The public functions, such as the main entrance, reception, coffee, and sand pool, are allocated on the west and south sides. And the south side opens to the small plaza.
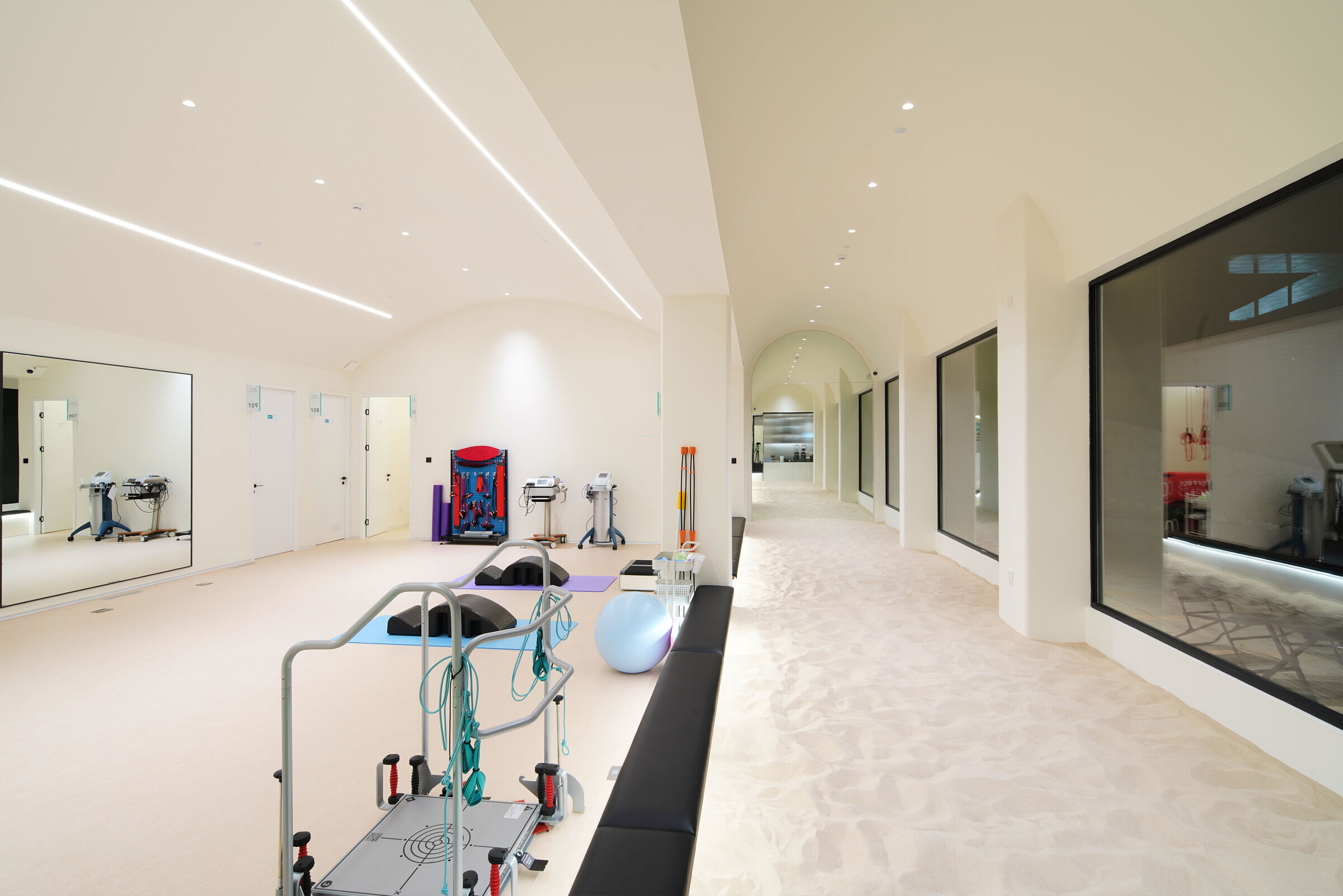
Facade
The architect retained the triangular overhanging eaves of the original building and replaced the surface material to achieve the integrity of the building's appearance with minimal cost. Based on the original structure, we regularized the facade's division, and the glass is maximized in a simple grid system to make the building as transparent as possible.
Due to the needs of business operation and active interest, a small but refined coffee delivery window (Sharpe Coffee) is arranged at one end of the main facade. The transparency of the individual and the integration with the whole are the key points in the design of this small space. Externally, it is a reasonable variable in the homogeneously divided facade system; internally, its glass wall is the end interface of the sand pool, and also allows sunlight to enter the large space through the glass body. It is commendable that this independently operated coffee shop respects the overall arrangement very much, believes that the overall strength can make it more brilliant, and does not care about making excessively out-of-the-ordinary arrangements.
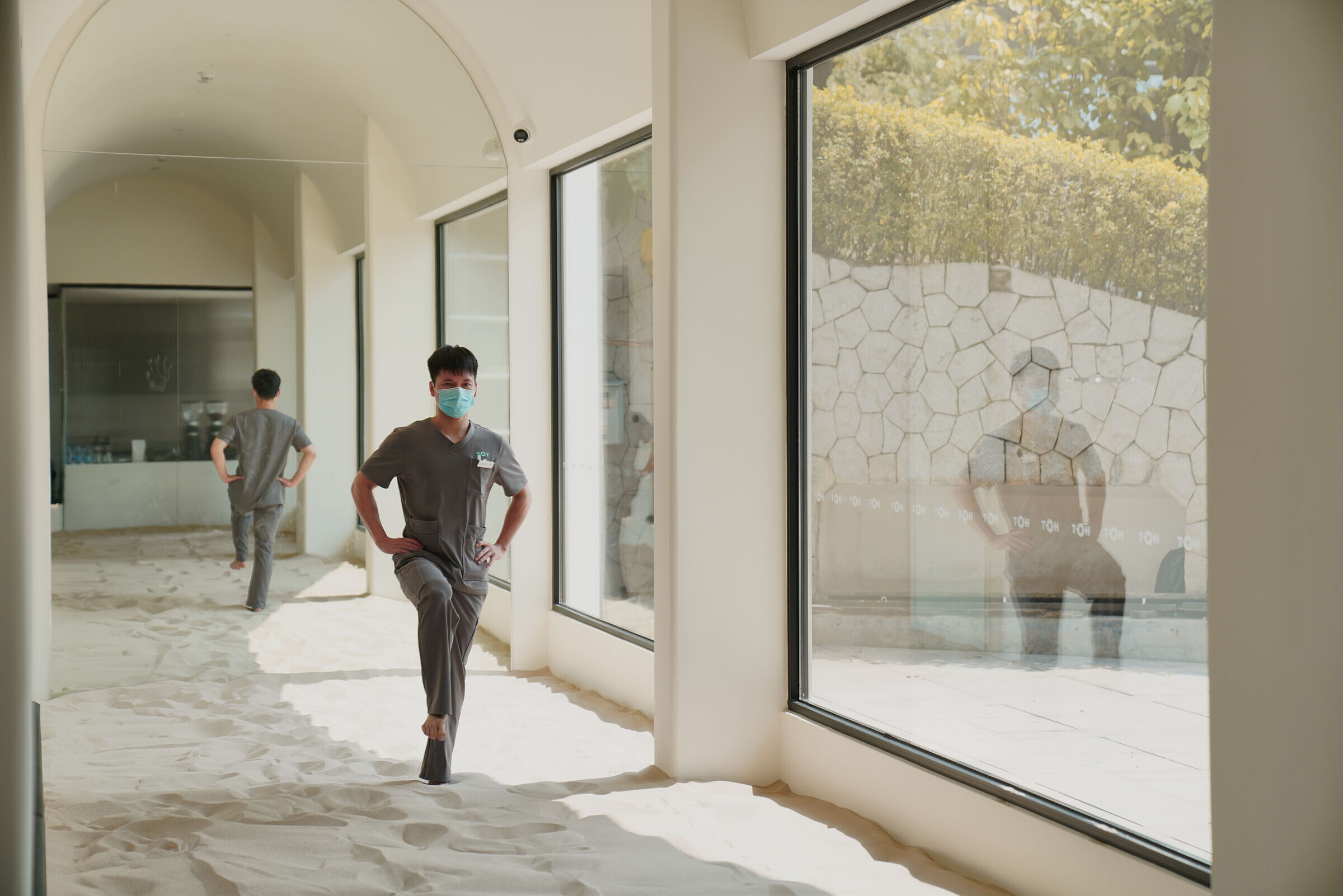
Credit
Design: Endless Space Architects
Principal: Feng Lin
Project team: Echo, Kangli Fang, Lijia Jiang, Yuying Bi, Ziwen Meng(intern), Yichen Cao(intern), Wanting Zhang(intern), Shuangjian Zhang(intern)
Art and Publicity Director: Manyao Lun
MEP Consultant: Zhiyong He
Lighting Design Consultant: YoJo Lighting
General Contractor: Shenzhen Decoration Design Engineering Co., Ltd.
Sun Tunnels:VELUX(China)Co.,Ltd
HVAC Consultant and Contactor: Landsea
Flooring: Beijing Aojialin New Building Materials Co., Ltd
