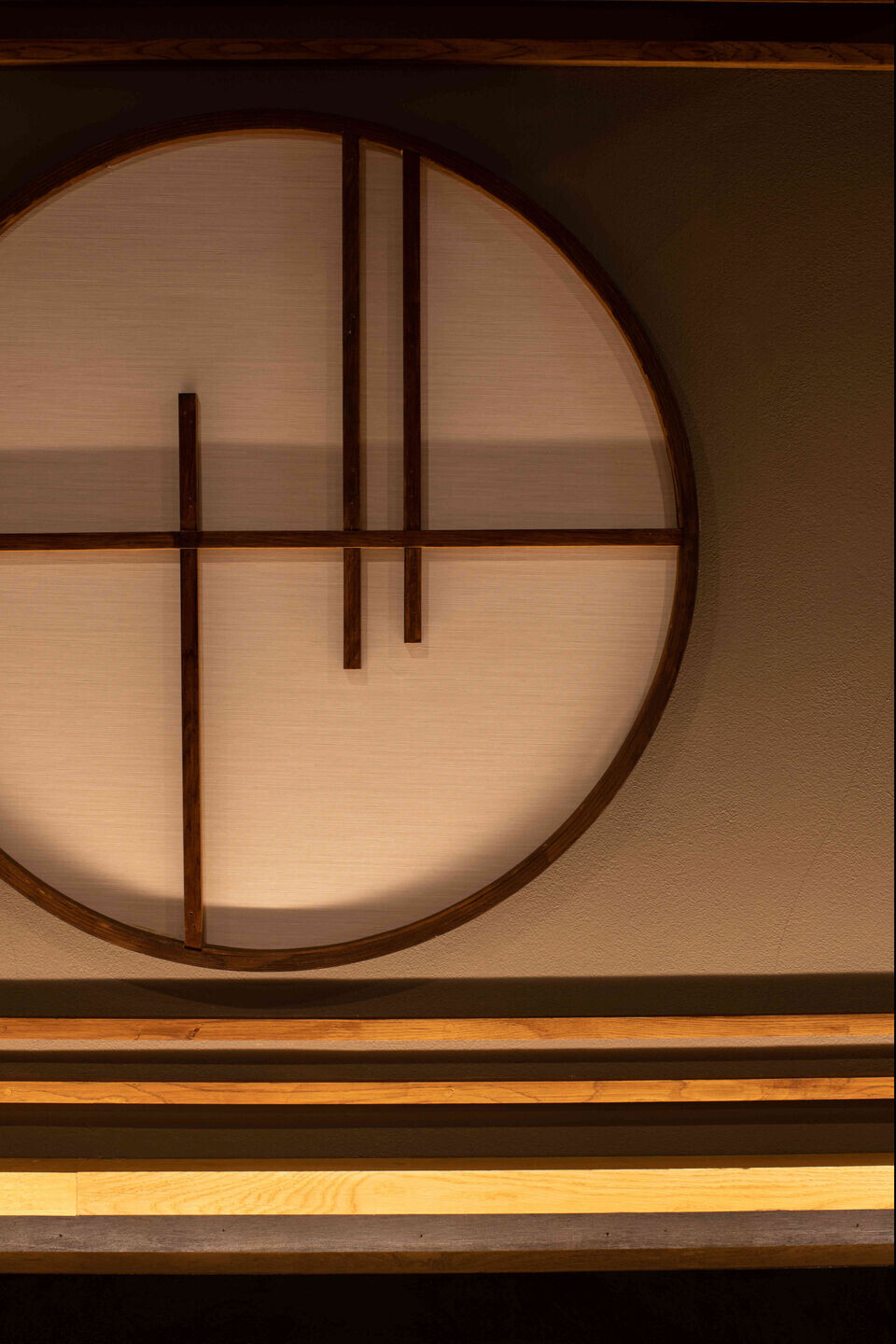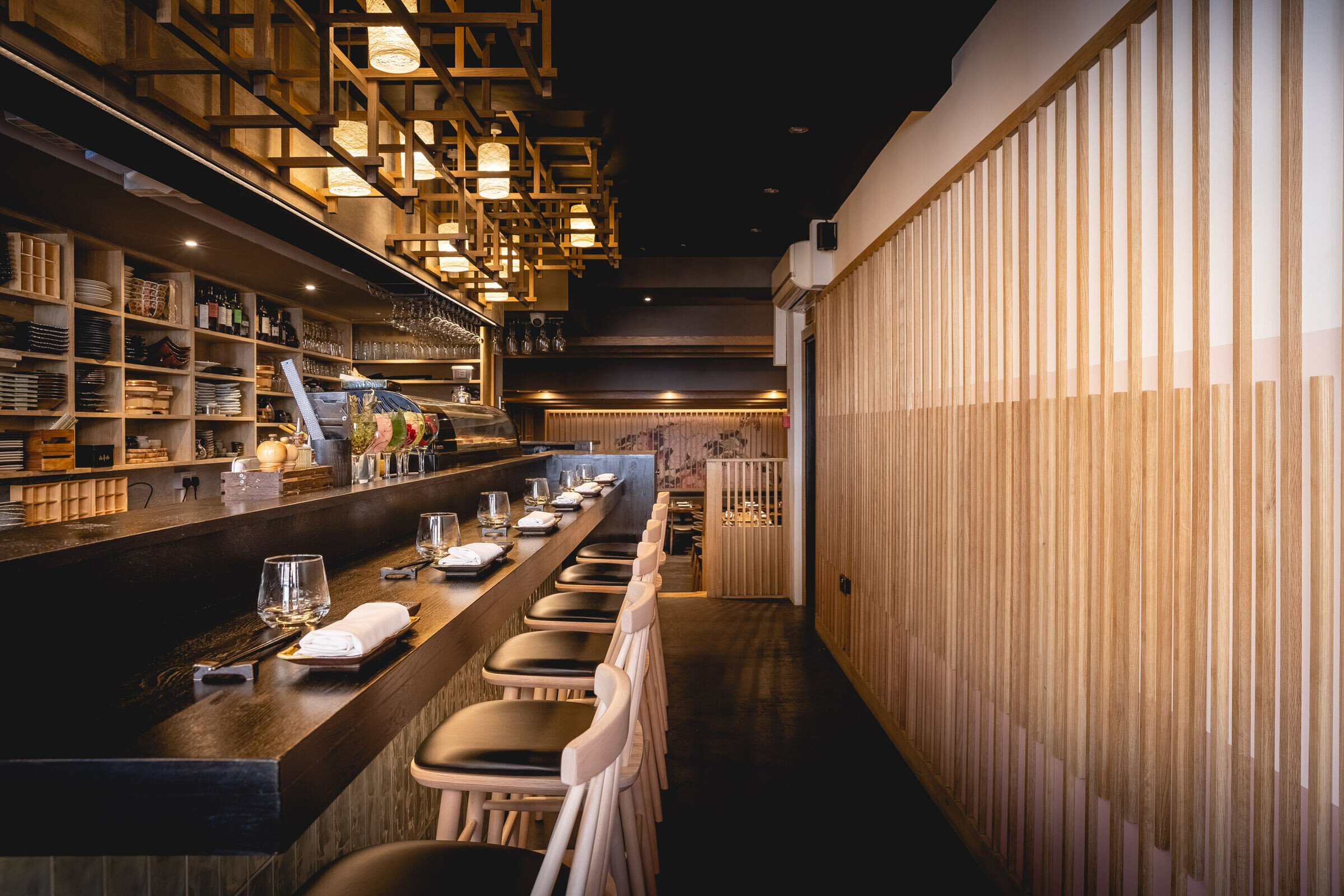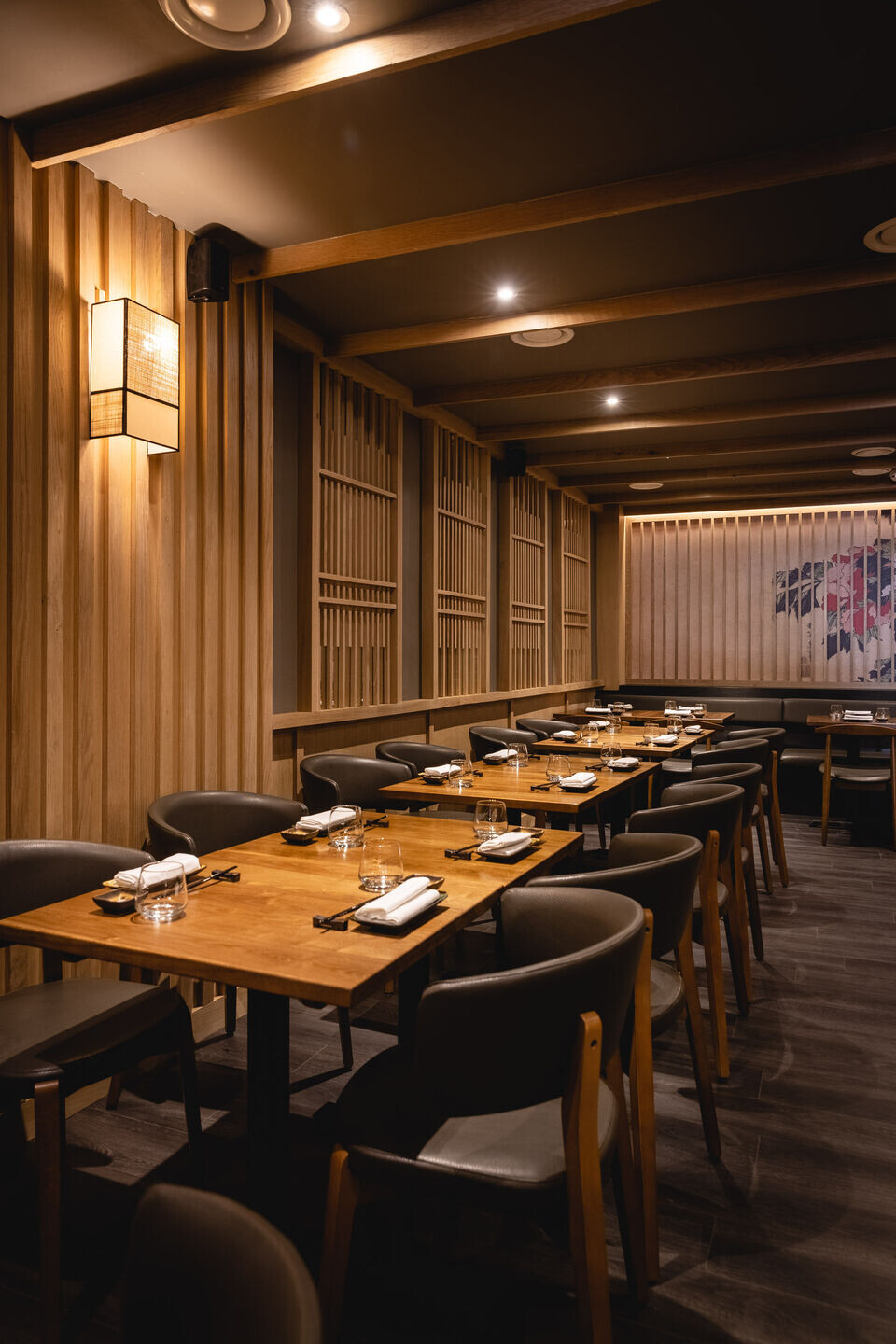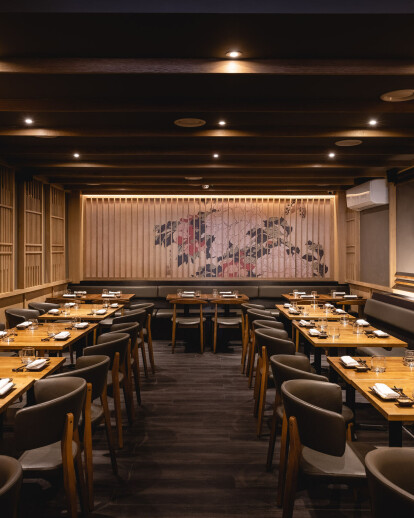Interior design studio Muzo completed the Japanese steak/sushi restaurant Hot Stone, situated in the heart of Fitzrovia, London with dynamic textures throughout the space.

The design was developed with a focus on complimenting Hot Stone’s offer – to create a space that would touch customers by reflecting and enhancing the experience of Hot Stone’s passionately artistic food. The mood is that you feel a sense of art, delight and harmony within the space – bringing together an exciting glow and a welcoming sense of calm that are modern, yet distinctly Japanese in tone.

Dining Area
The dining area is dressed with natural oak throughout, mirrored wooden panels are based on patterns from Japanese latticework, Itoya-Koushi – while the bold circular elements are inspired by the Japanese tradition of moon viewing and the rounded window “maru-mado” often used in temples and tea houses in Japan. The main wall features a Hokusai’s Ukiyo-e print “Peonies And Butterfly”, the centrepiece of the design – lit and positioned to draw the attention back and down through the space. A palette of raw oak, olive green upholstery, black stained banquette seating and carbon black floor create a deep yet subtle feeling.

Bar
The over-bar frame is formed of timber cross-joint carpentry inspired by traditional Japanese Kigumi – cylindrical paper lanterns are hung within this frame, highlighting the geometry of the structure and playing with shadows and mood. Subtle shades of green on the counter front are used in conjunction with the timber structure to create a sense of natural calm reflective of Japanese design. The wall opposite the sushi bar features more carefully offset oak slats – set against a vertical gradation in shades of pink, accentuating the interplay of patterns and easing the design towards a light, modern aesthetic.
Material Used:
1. Interior lighting: Wall Light, Celeste Lampshade, Maison Sarah Lavoine
2. Interior furniture: Bar stool, 5910 Bar Stool, Furniture Fusion
Dining Chair, Dixie Arm Chair, Hill Cross Furniture
Dining Chair, Joanne Side Chair, Hill Cross Furniture
3. Wallcovering in circle ornament: Wallcovering, Casbah Silk, Tektura
4. Wall art: Artwork on 220 GSM fabric canvas, Sign Star



































