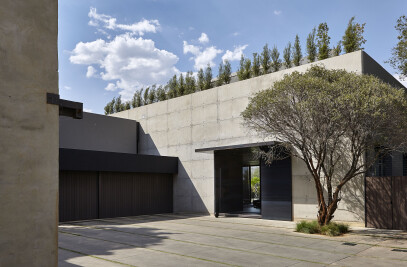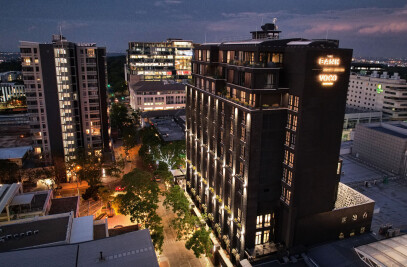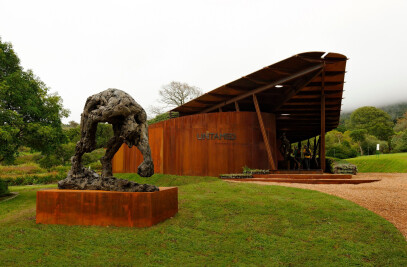The clients’ brief was to create a sustainable modern home that exploited views from the site, which is situated just off the Valley road on the Westcliff ridge and overlooks the jacaranda trees of the Northern suburbs parks and Johannesburg Zoo.
The core concepts of the design are rooted in a green, modern lifestyle. The first sustainable aspect is the orientation of the residence, with the main living areas and bedrooms of the house orientated toward the north, sun control at East and West, and insulation mass at South.
The northern façade is fully glazed to maximise natural light and views. External, mechanically operated shutters provide both privacy and sun control for the bedrooms on the first floor.
Vertical louvers allow winter sun to penetrate the house in winter in the morning while projecting a shade in summer. Large areas of glazing on the facades could imply open heat loss and heat gain, but in this case, the choice of double glazing mitigates this, effectively providing insulation.
Cavity walls provide further insulation and thermal mass.
Polystyrene block and beam slabs add performance to the standard insulation layer. Other green principles that were incorporated were the use of solar geysers for domestic hot water and heat pumps which feed the hot water underfloor heating.
The slope of the site also played an important role in the design of the house. The house is stepped over four levels which follow the natural slope so as to cause the minimum possible footprint.
The arrival level contains four garages and a cottage. The level above is the open plan living area with high ceilings. To the north, this area opens out onto a covered patio and to the south, it accesses the garden.
A spiral staircase goes up to the second and third levels. The second level houses the bedrooms, and the third level leads to the swimming pool and viewing deck area.
The pool and pool walkway extends into the koppie* and links the house with the landscape, where all indigenous trees have been preserved and new ones have been added.
*hillock
What was the brief & inspiration behind the project?
Understandably, the client's focus was the incredible view, and to accommodate this request we raised the floors above the garages, the first and ground floor are totally glass, not something that was requested but the way we saw to maximising on the view, and in addition, we created the extended living rooftop space - these were suggestions we put forward to the client to ensure we could do justice to the panorama.
Inspiration also came from the Westcliff koppie* which is behind the house, Principal Architect, Enrico Daffonchio, insisted that the house should connect with the environment, and so a bridge was built from the pool deck on the roof of the house to connect the two spaces and allow access to the top of the ridge.
This was of the utmost importance to Enrico as it allows an almost 360-degree exposure to the vista from the property, a physical connection to the natural surrounds, which includes the Johannesburg city skyline in the South orientation behind the house as well as the views across the leafy suburbs, to further out in the Northern direction of the Magaliesberg mountain range.
A number of large windows face towards the rear of the property into the rockery of indigenous trees and native flora, such as wild red aloes, which punctuated the green areas of the Westcliff Ridge long before the manicured and cultivated gardens of the Herbert Baker era.
*hillock
What were the key challenges?
The steepness of the site posed interesting engineering complexities, the project is also situated in a sensitive heritage area which is closely guarded by the Heritage society - many homes here harken back to the 1920s and were built by Sir Herbert Baker.
What piece of art do you feel would live most comfortably in this home?
"Given the immense space and light in the home, a Caravaggio would hold up well."
- Enrico Daffonchio
How do you feel your design style represents contemporary South African architecture?
In our designs we respond to our climate, considering heat loss, coolth – exposure, etc. Our homes need to take into account all of these factors to ensure comfort, sustainability and longevity.
We also continue the tradition of Modernist Architecture that is strong in South Africa, there is a sense of neutrality in our designs from a cultural perspective as we are a multicultural country and there are so many remarkable influences to contend with that it can be impossible to single one out over another as more desirable.
How is the project unique?
It's a very contemporary home in a heritage heavy area, yet it manages to connect with the site in a unique, profound way.
If this house had a soundtrack, which 3 songs would it be likened too?
1. Ground floor - James Brown "Like a Sex Machine"
2. Bedroom Level - "Nocturne" Chopin
3. Rooftop level - "Samba e Amor" Bebel Gilberto
Which senses (other than visual) do you feel this house speaks most to?
"Does architecture speak to the other senses?
You certainly get a sense of the site and the smells of the indigenous plants and trees from a scent perspective but it is almost wholly a visual experience thanks to the tremendous view.
There is also physically a strong connection to the site itself towards the back of the property, not only in the obvious orientation of the property to the view but in that, you are invited to connect with the Ridge and nature."
- Enrico Daffonchio
































