The house is located in an area called "alle cantine" in the municipality of Mendrisio.
This area is characterised by the presence of prospectively aligned rows of houses built at the foot of the high rocky wall dominated by the oratory of San Nicolao. A long tree-lined avenue leads to this area, where there are also some typical “grotti” (underground spaces with natural ventilation).
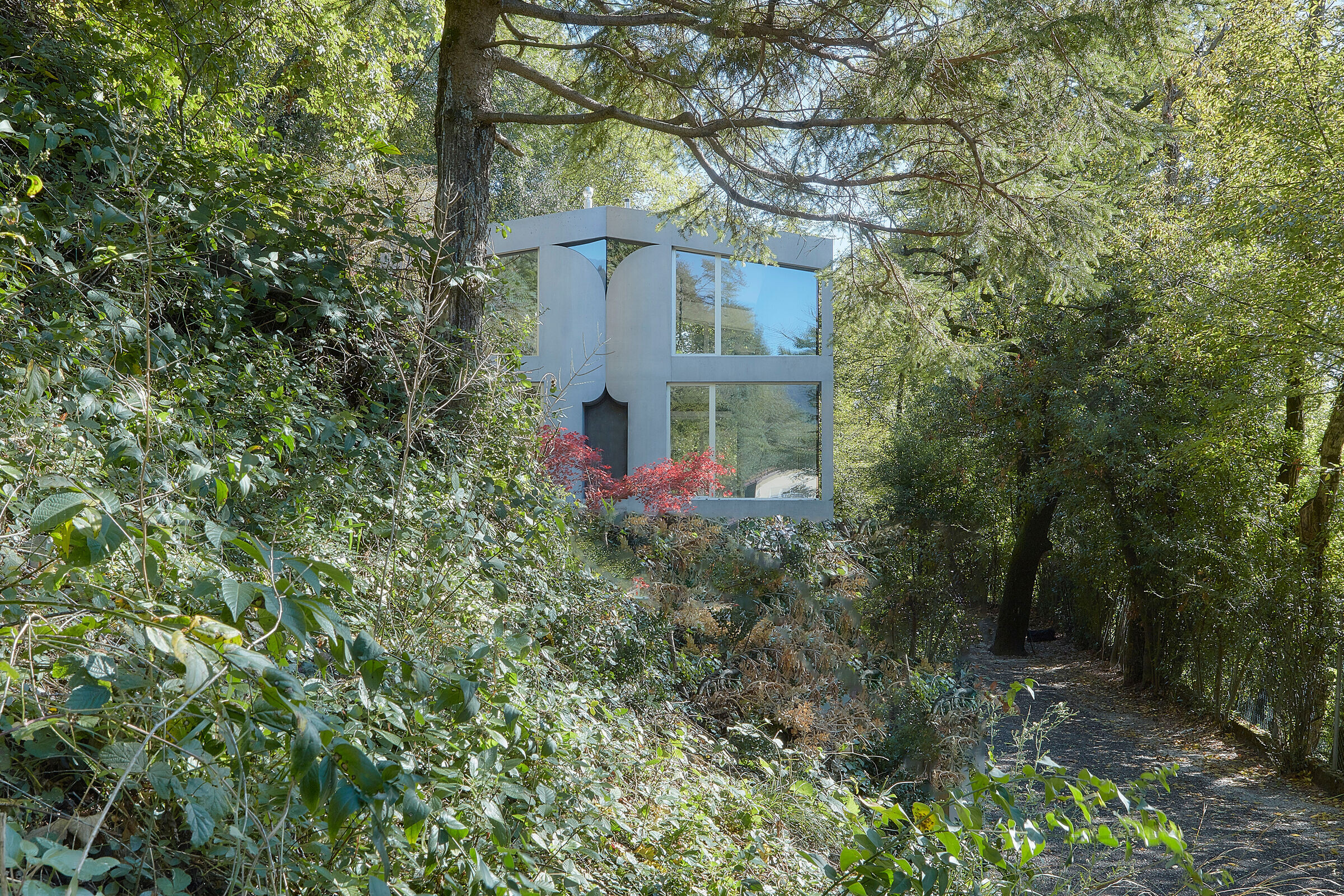
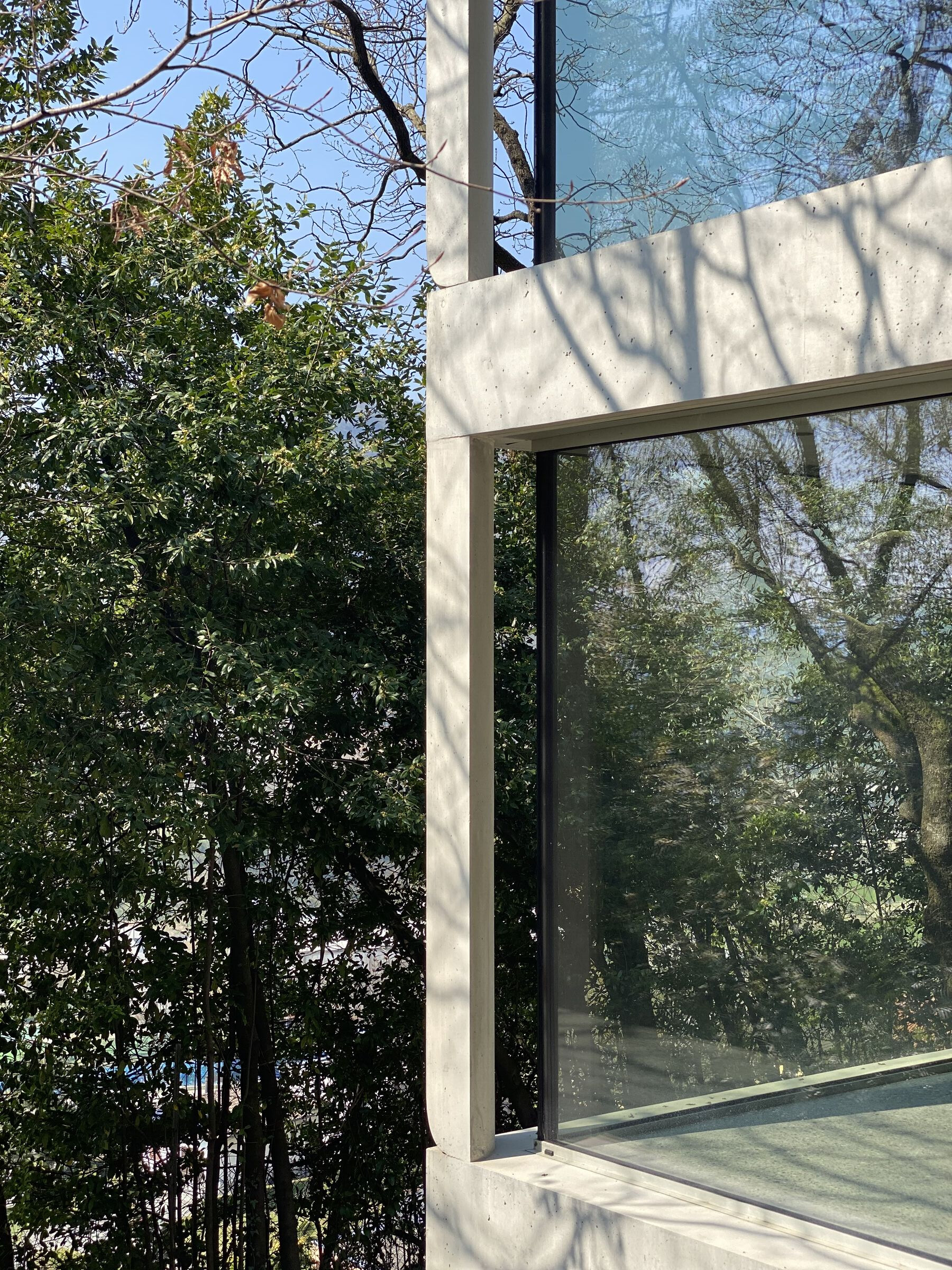
The project stands on the foundations of a previous building, from which it has inherited its position and volume.
The house is surrounded by nature, on one side by the mountain with its woods, on the other by the slope that continues down into the valley towards San Martino area.
The project is spread over three floors:
The ground floor is for sleeping
The first floor is for living
The second floor is for dreaming
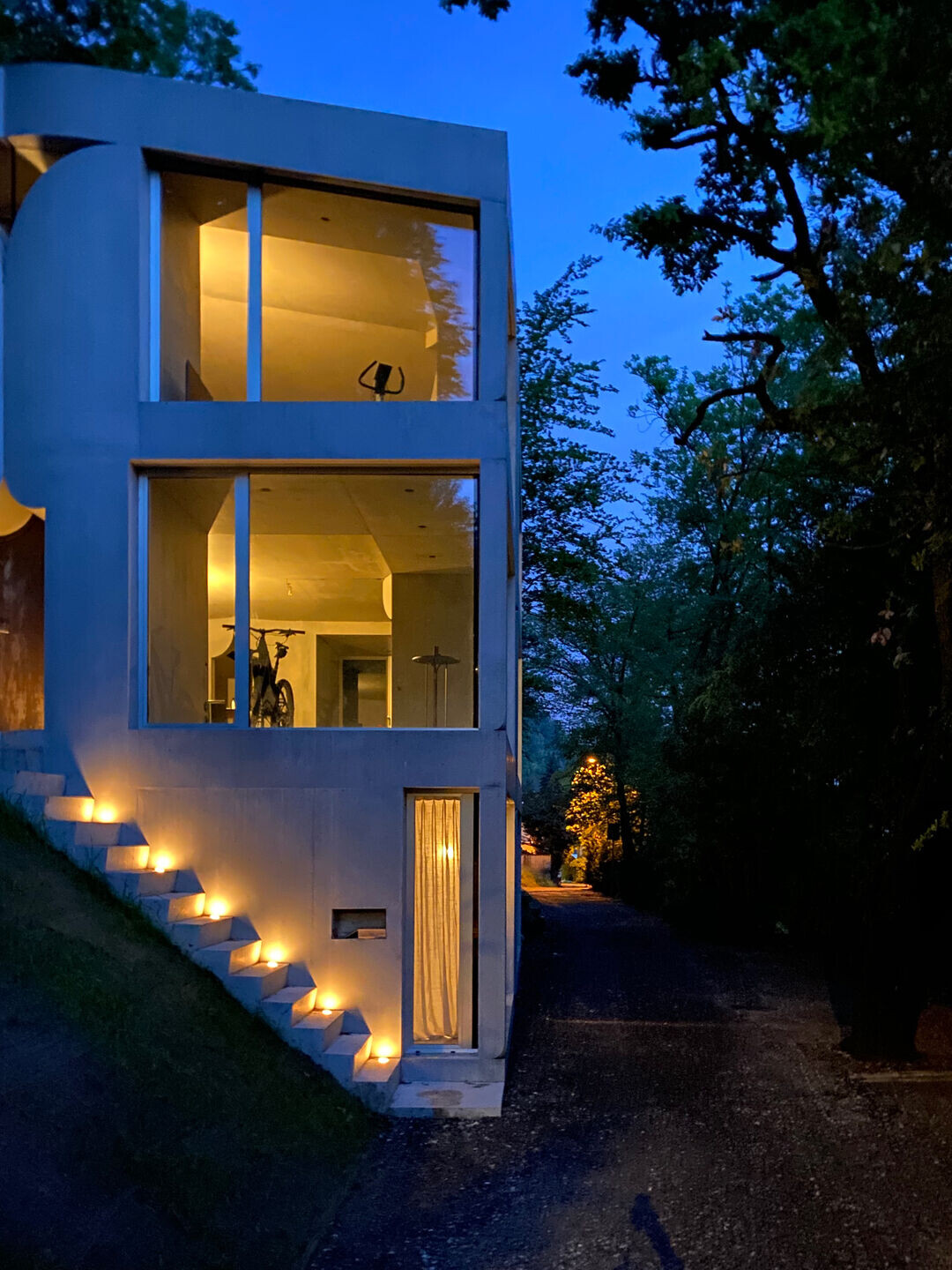
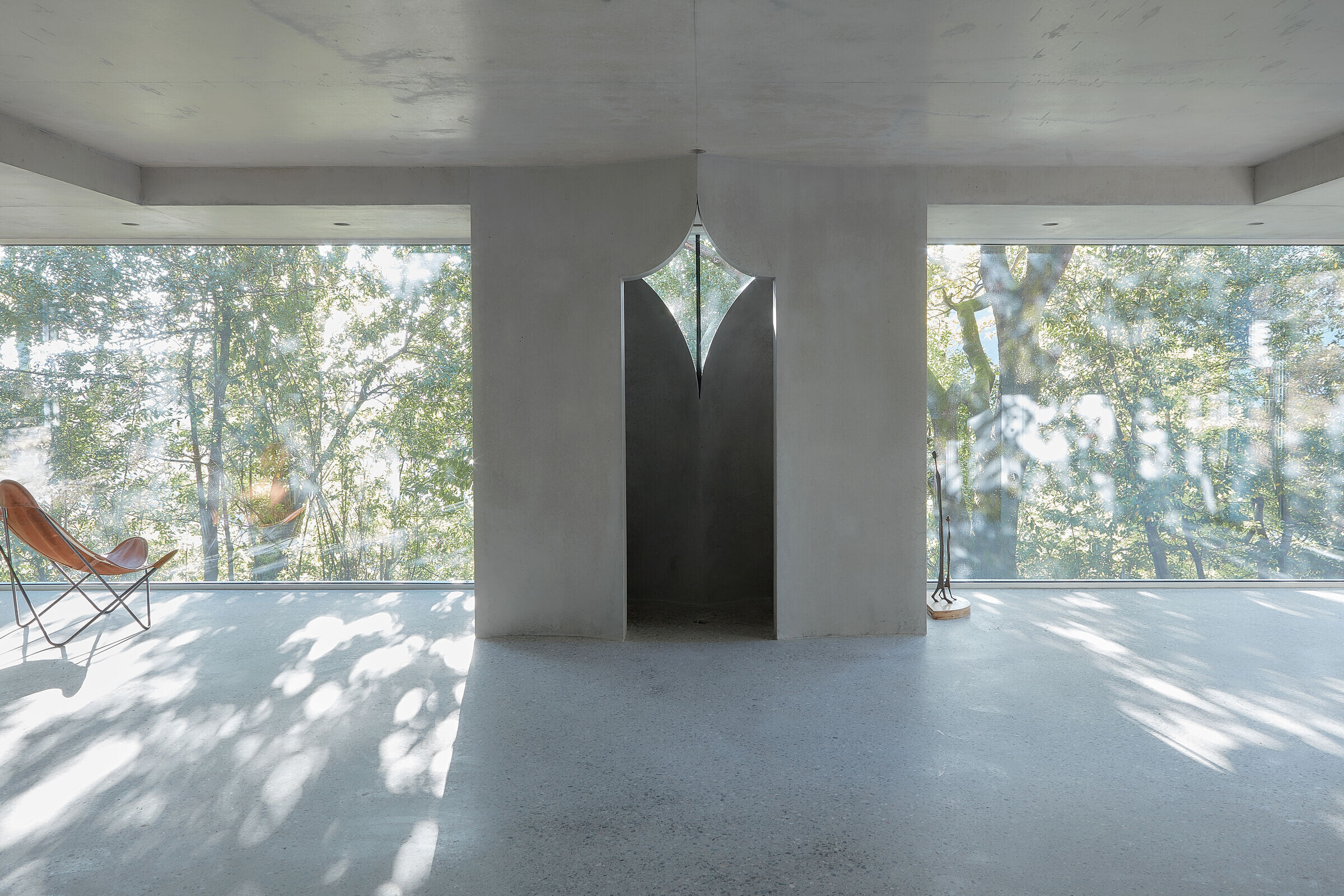
The ground floor, in analogy with the hypogeal type of cellars in the area, is the intimate and introverted level of the dwelling where the bedrooms are located.
The first floor reflects the typology of the Mediterranean house, where the main entrance opens up to the dining room and the kitchen.
The top floor hosts a single open space designed by a folded roof that makes the volume plastic and open on four sides to the surrounding nature.
In the centre the folds of the roof draw a skylight.
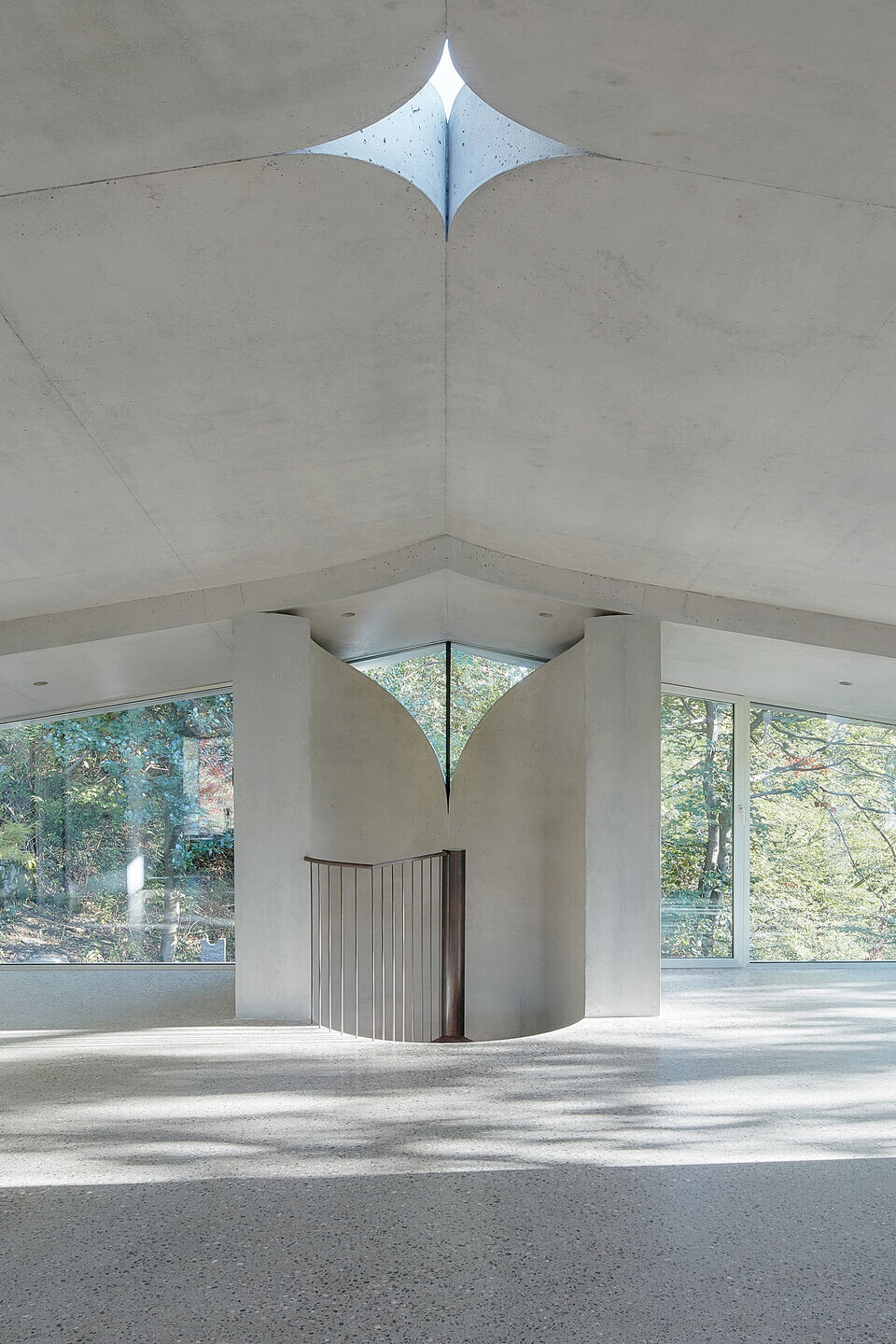
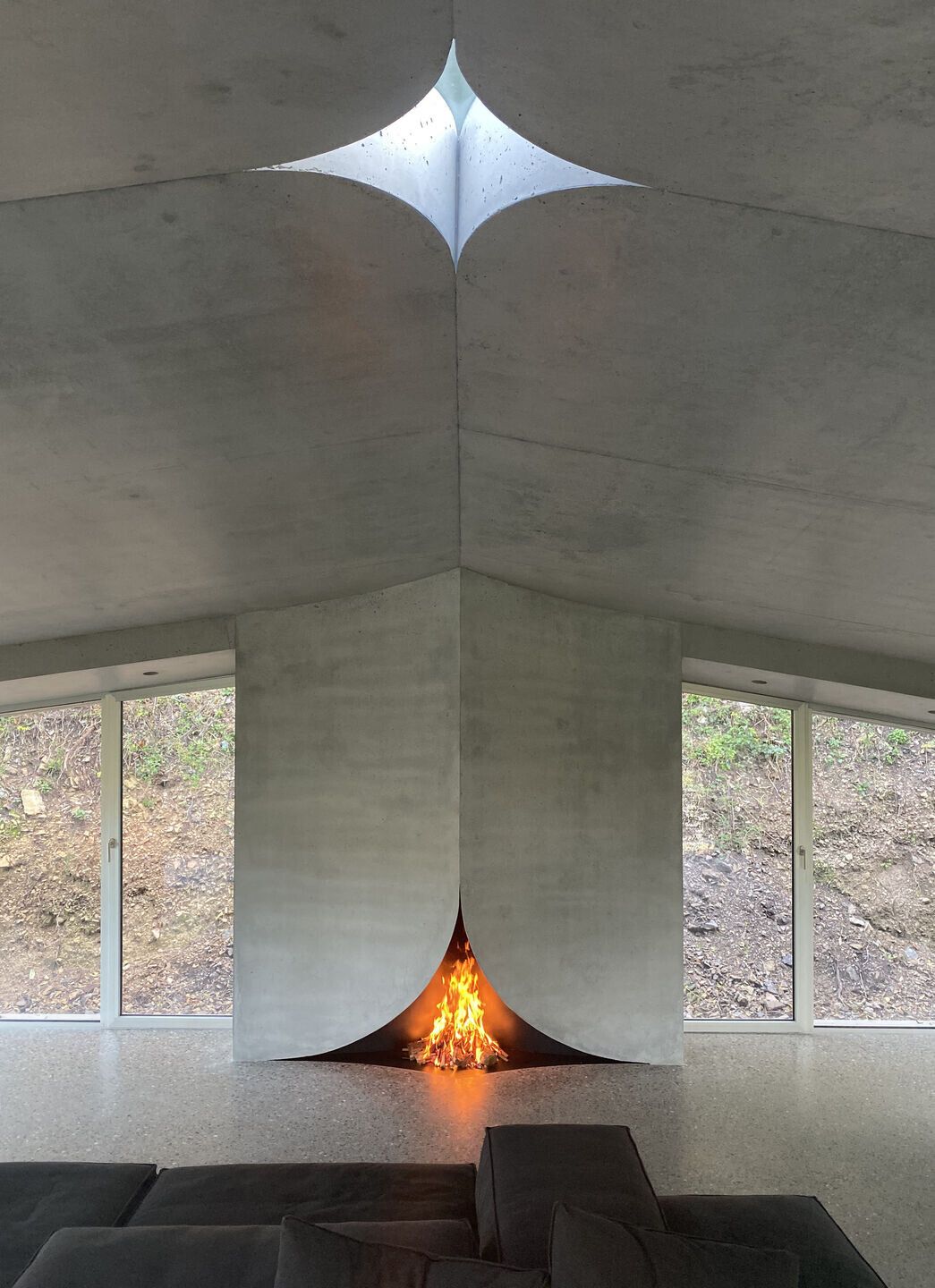
The house is conceived as a massive reinforced concrete element rising from the mountain.
On each floor there are four blocks, which occupy the centre of each façade and have architectural, structural and functional role.
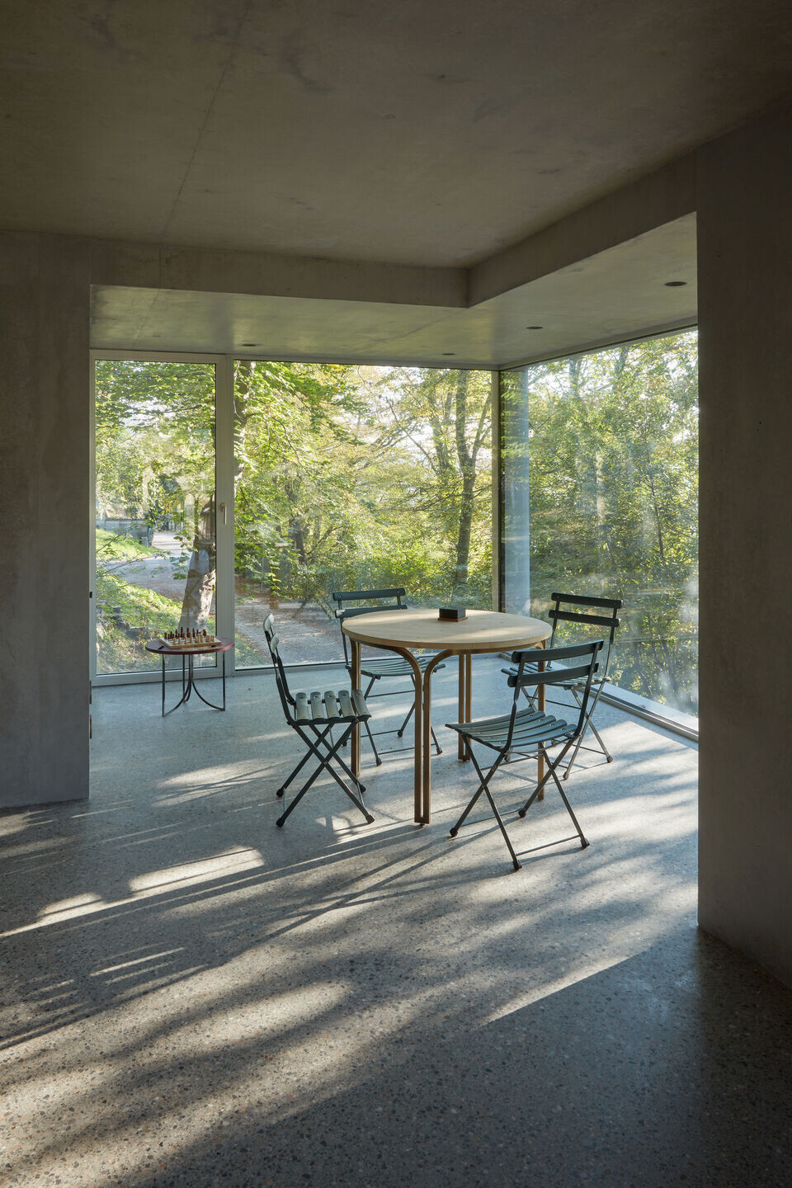
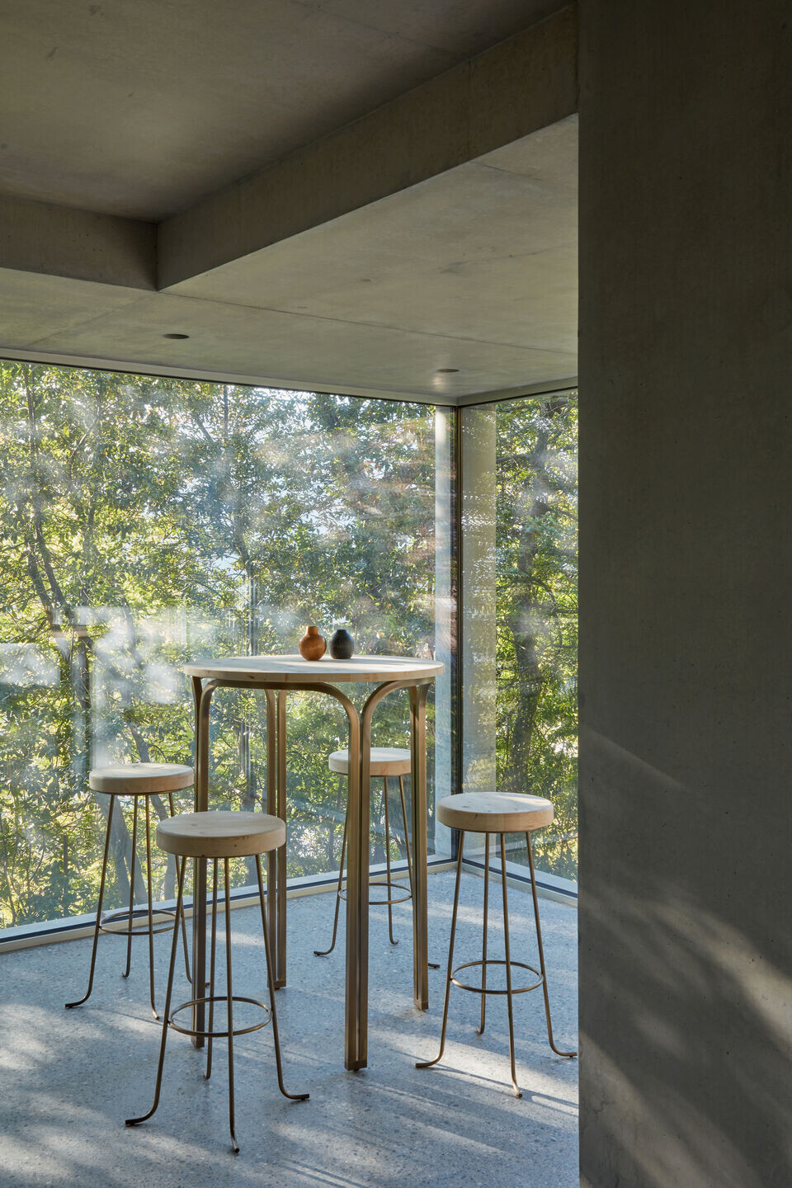
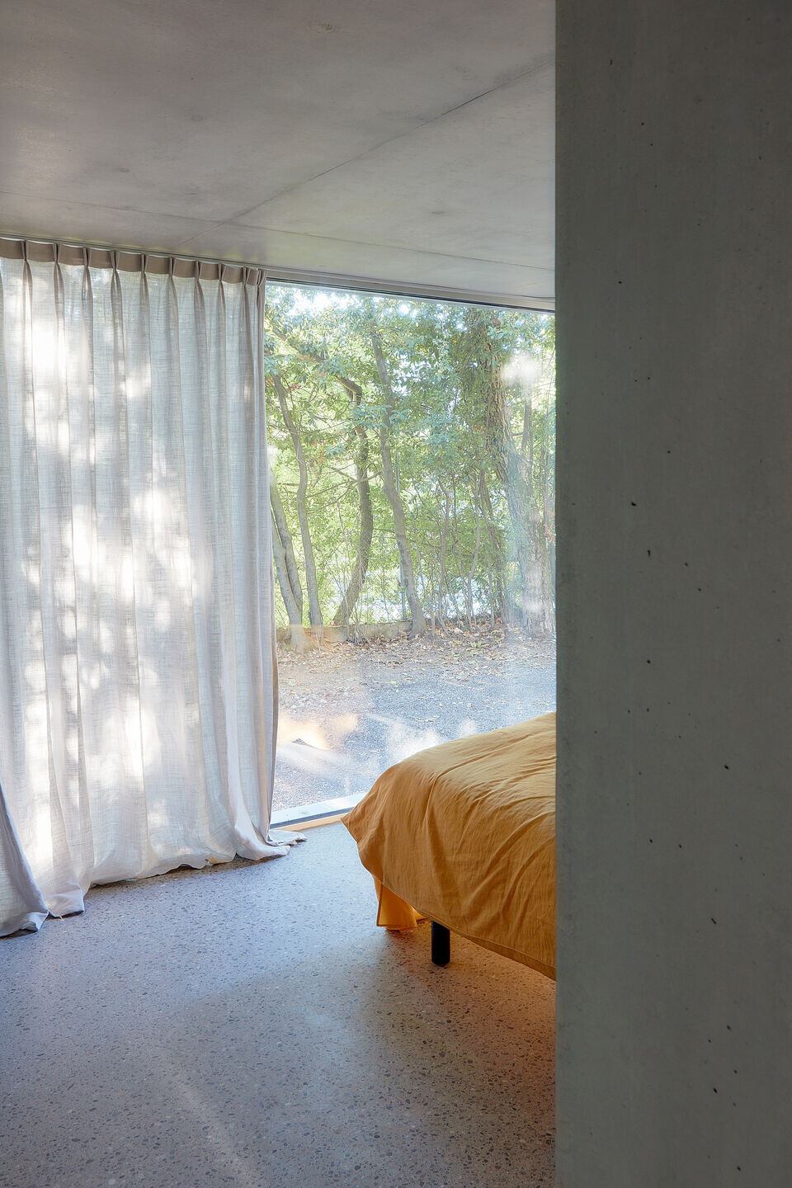
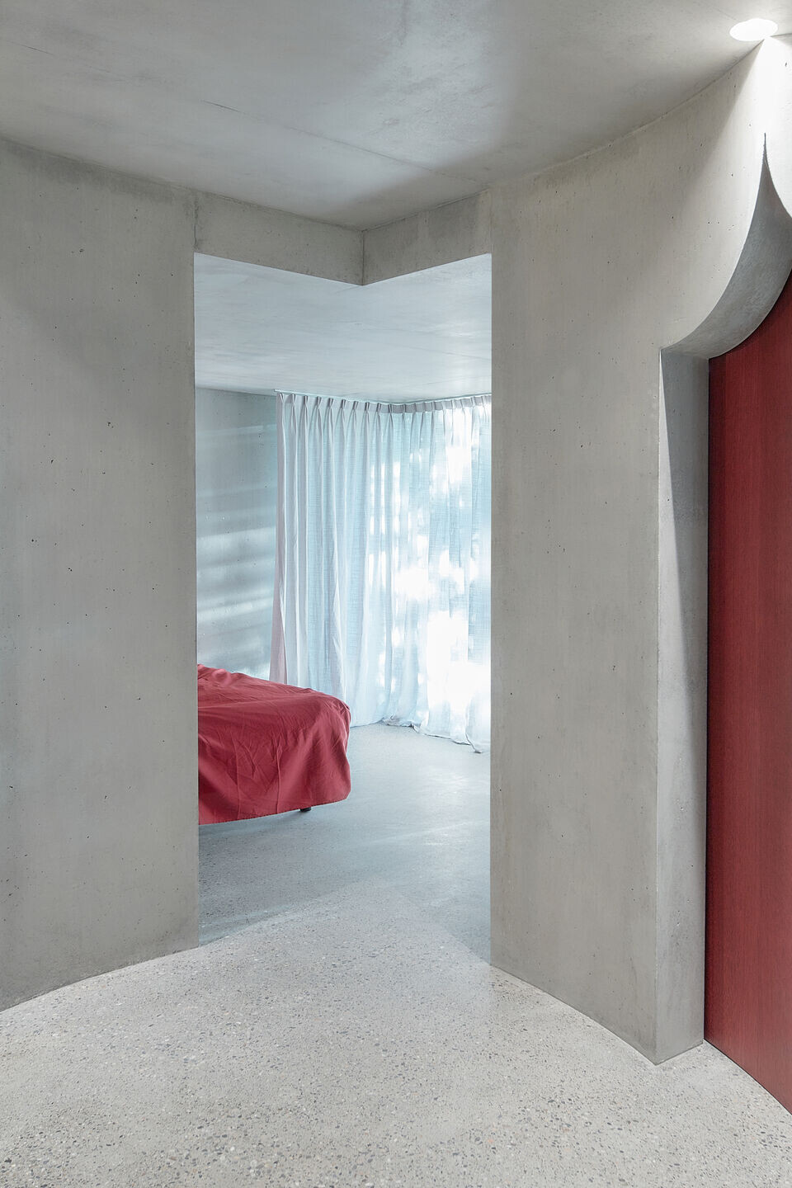
The elements bend inwards, containing the infrastructure of the house, such as the staircase, fireplace, cloakrooms, bathrooms, etc., and design the central square space of each floor, which increases in size towards the upper spaces.
The structure is therefore the expression of the architectural body, conceived to promote a close dialogue between interior and exterior and between architecture and landscape.








































