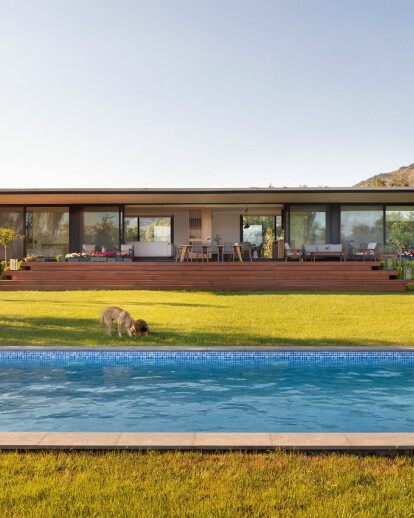The idea was to create a space of wellbeing for the mind, body and soul. A space where the dwellers can live with ease, love, joy and happiness. A place where they can replenish and rejuvenate away from the energetic life, a place where they feel home. We spent three months with our clients in order to understand their lifestyle, philosophy, dreams, desires, and motivations. The experience that they wanted to have and the emotions that they wanted to live was paramount to us. The challenge was to identify and understand the feelings of our clients and convert them into a residential house.
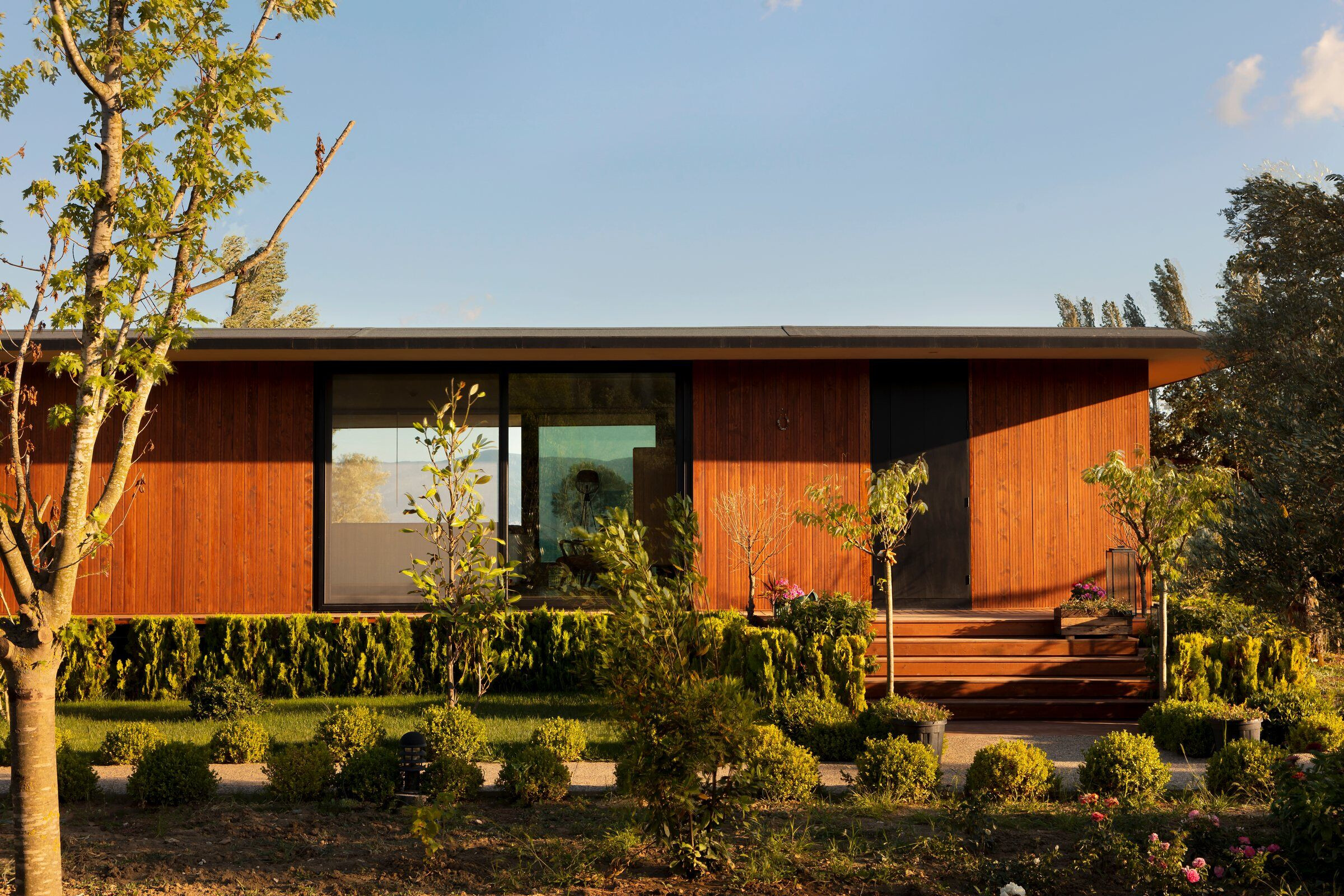
In architecture there is an old principle told by Louis Sullivan which is form and function. Very simply it means the direct relationship between the structure of a thing and it’s continuation as a function. To us this principle which is more than 100 years old is not enough anymore. We believe it should be form, function and feeling. Each form and each function brings out a feeling in ourselves. Every building, hotel, restaurant, cafe, car, bicycle, sofa, table, chair etc... that we see translates into a feeling which tells us if we like or dislike, get excited or bored, are interested or indifferent, and so on so forth.
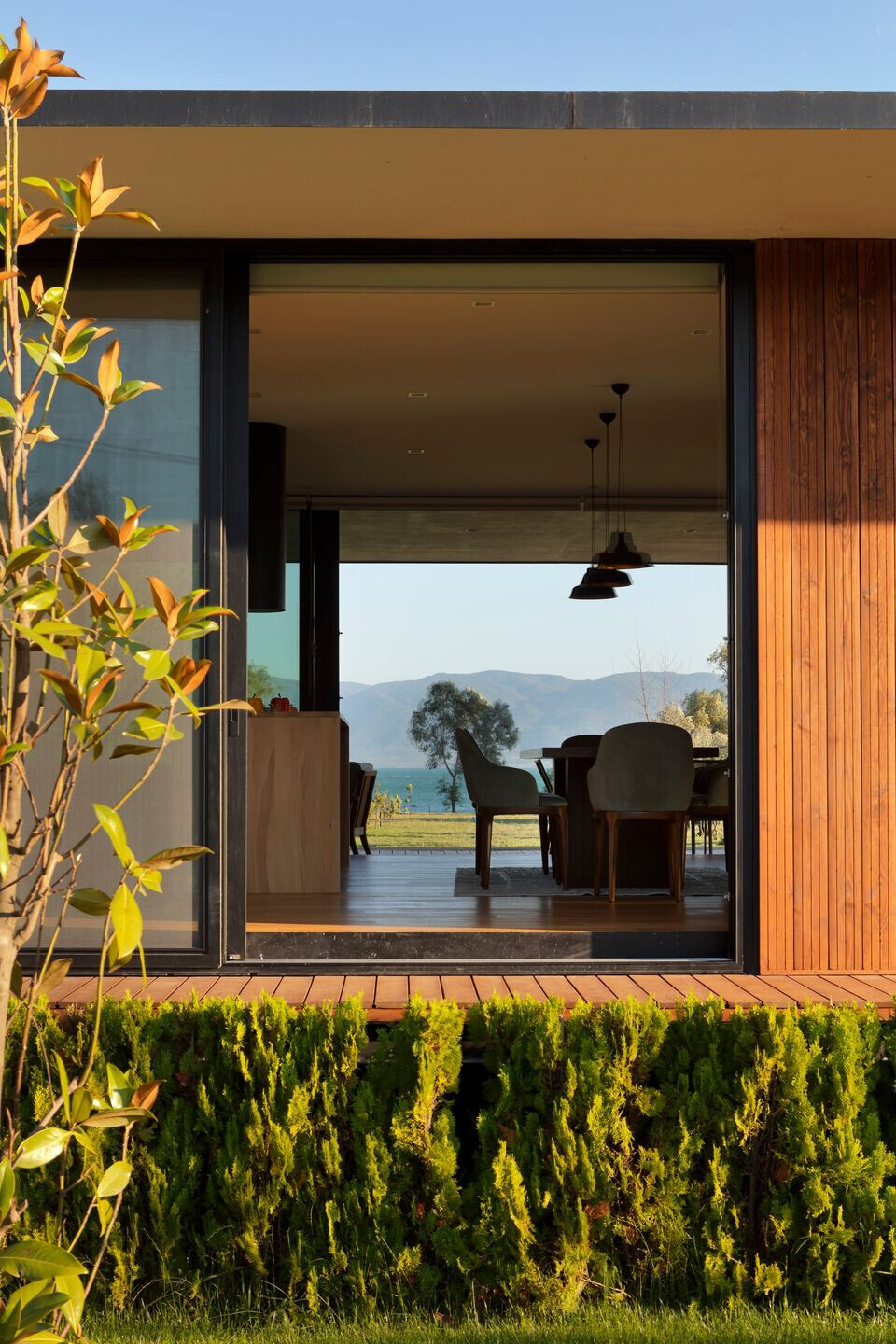
We believe majority of our work is bringing out the right feelings. For the reed house our core was loosing the barrier of inside and outside. We also wanted for the fresh air to circulate inside the house. To do those we began designing the house from inside and continued towards the outside. The amount and size of the windows was a major issue for air circulation. First we started with the interior space, the size of the bedrooms, livingroom, diningroom, bathrooms, location of windows, their relationships to each other and to the environment. Each space had to have a clear view of the outdoors and what they will be seeing when they looked outside was equally important.
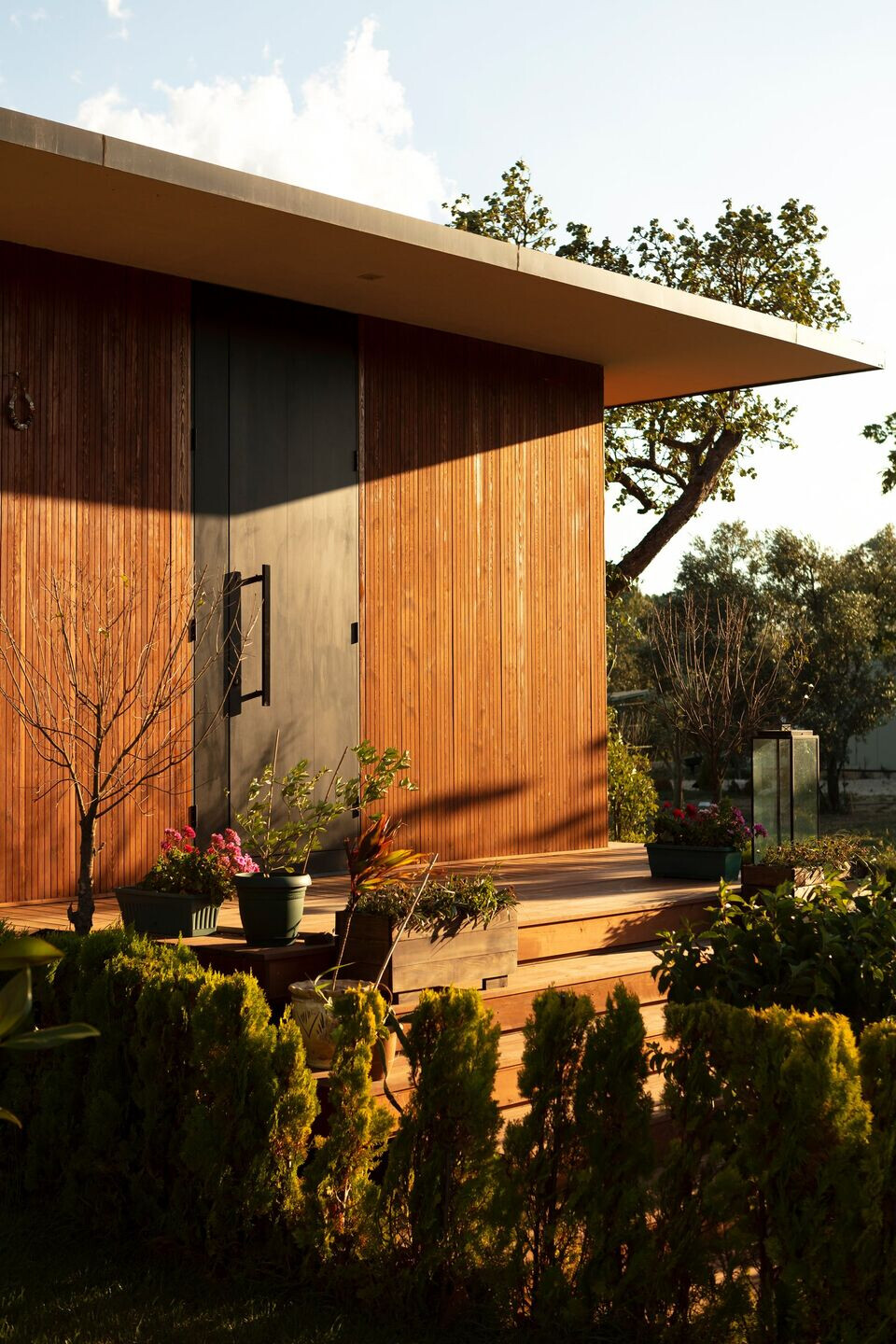
As we were designing the interior, we also ended up designing the landscape simultaneously to ensure a better viewing experience from inside the house. We designed every little detail such as the kitchen, bathrooms, beds, doors, tables, sofa’s, coffee tables, wardrobes, fireplace, cabinets, lighting, all it’sfuctions and forms. The last part was designing the form of the house. We needed shade from the sun for outdoor living and keep the house cool during hot summer days. We wanted to come up with an exterior design that resembled a soothing sensation which in this case was a blend of japanese, balinese and mid-century architecture.
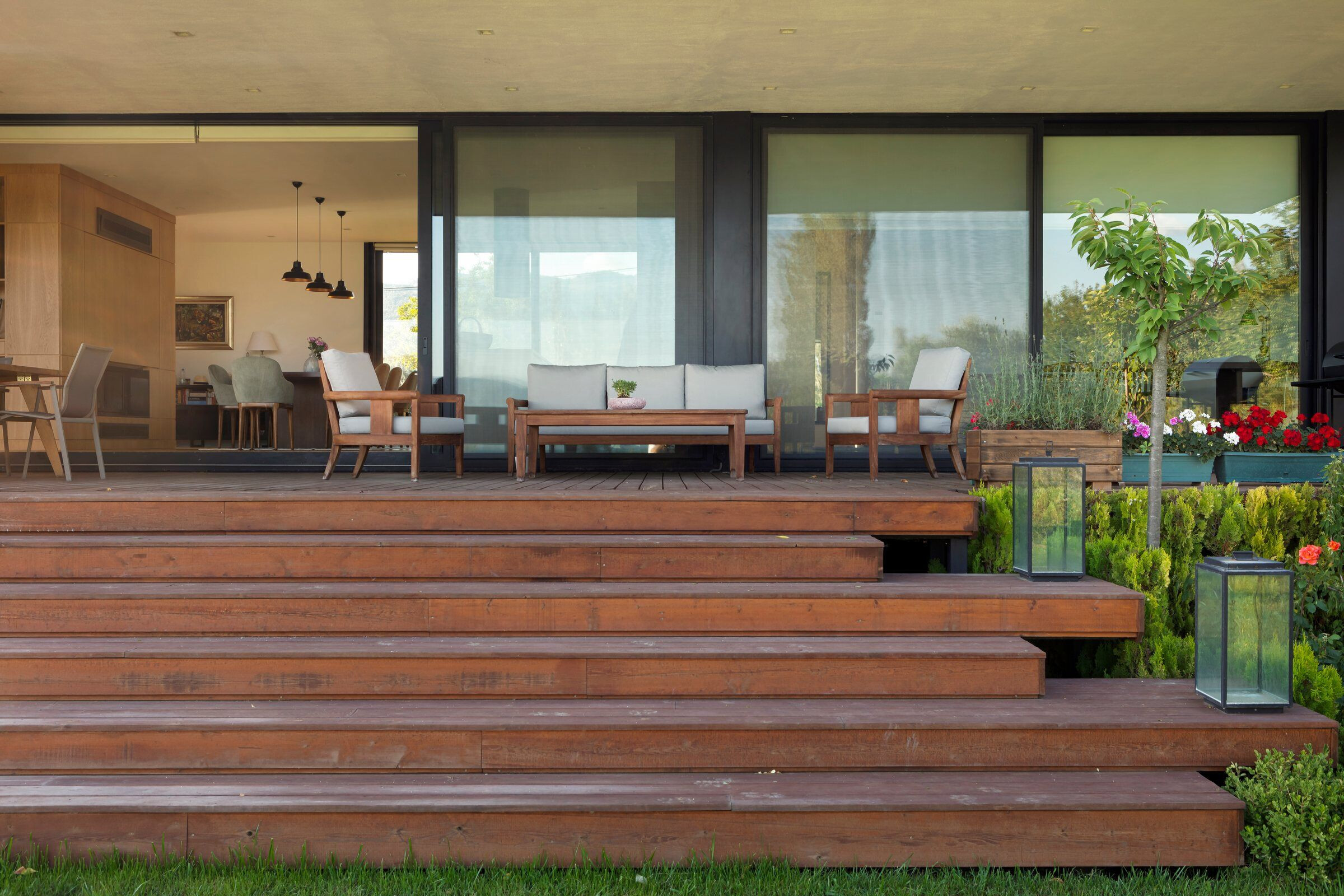
To have big open spaces we used steel structure and wood which also made the construction faster. All these designs are a reflection of our client and together they bring out the emotions and the experiences they wanted to live in the first place. Reed House is all about balance and harmony.
Team:
Berkay Gulgezen, Mehmet Tekin, Nisa Kara
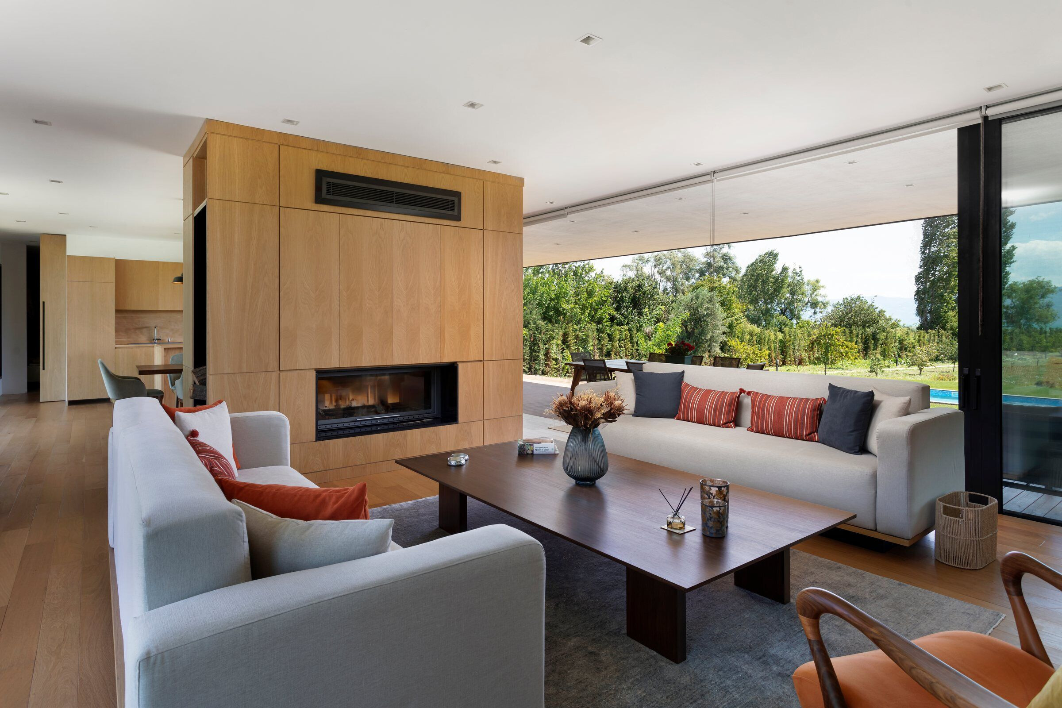
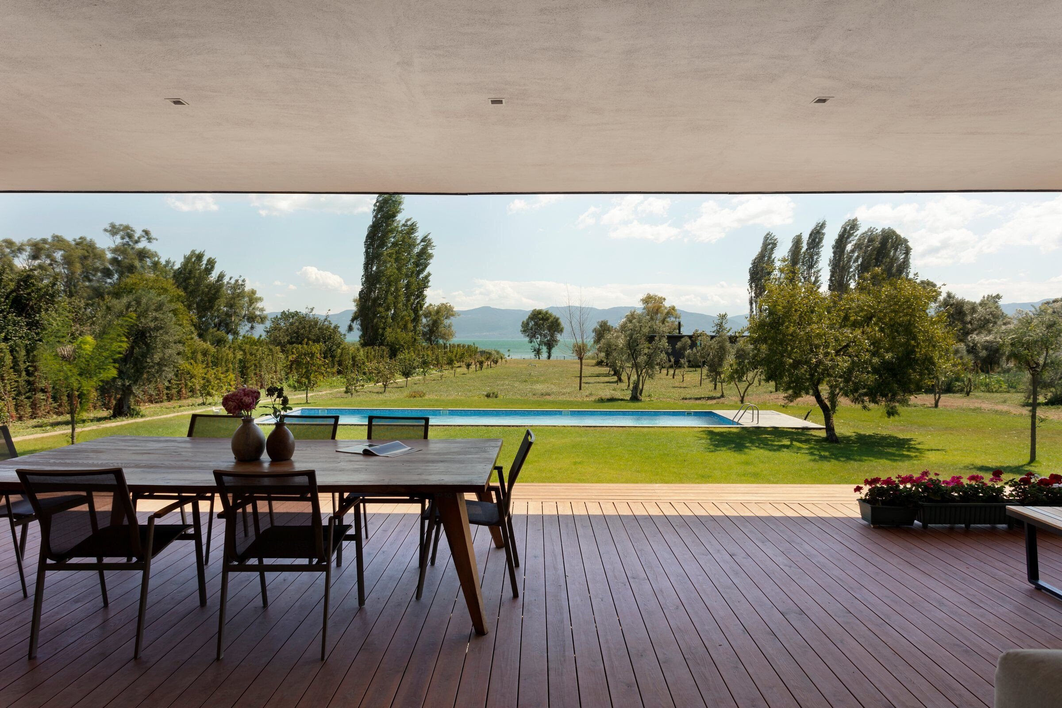
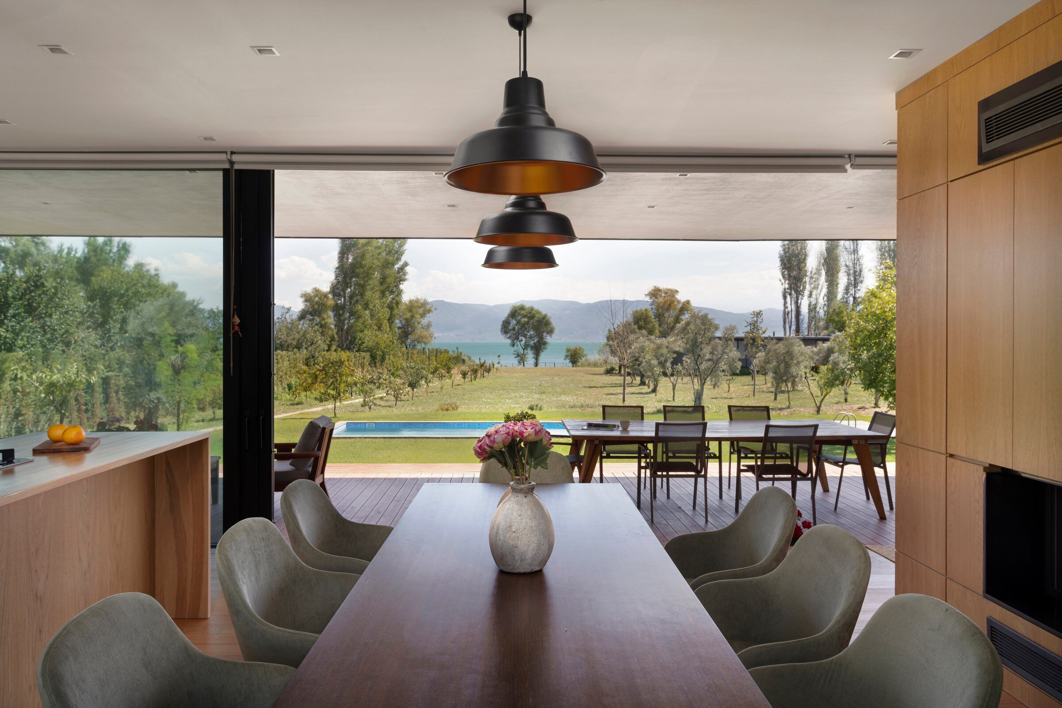
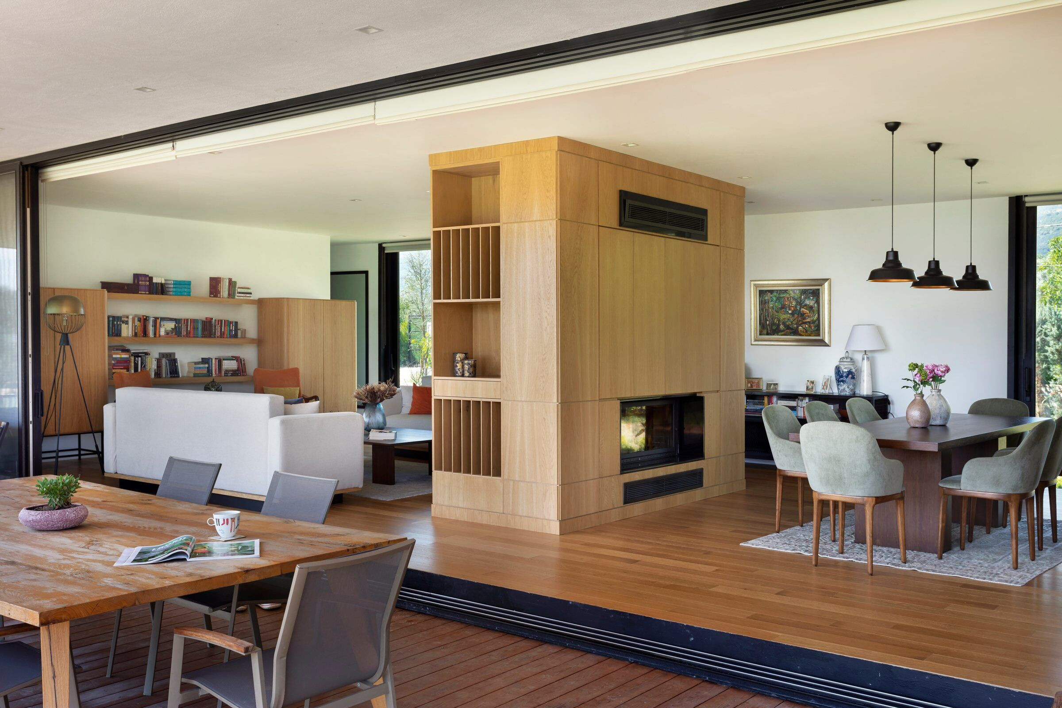
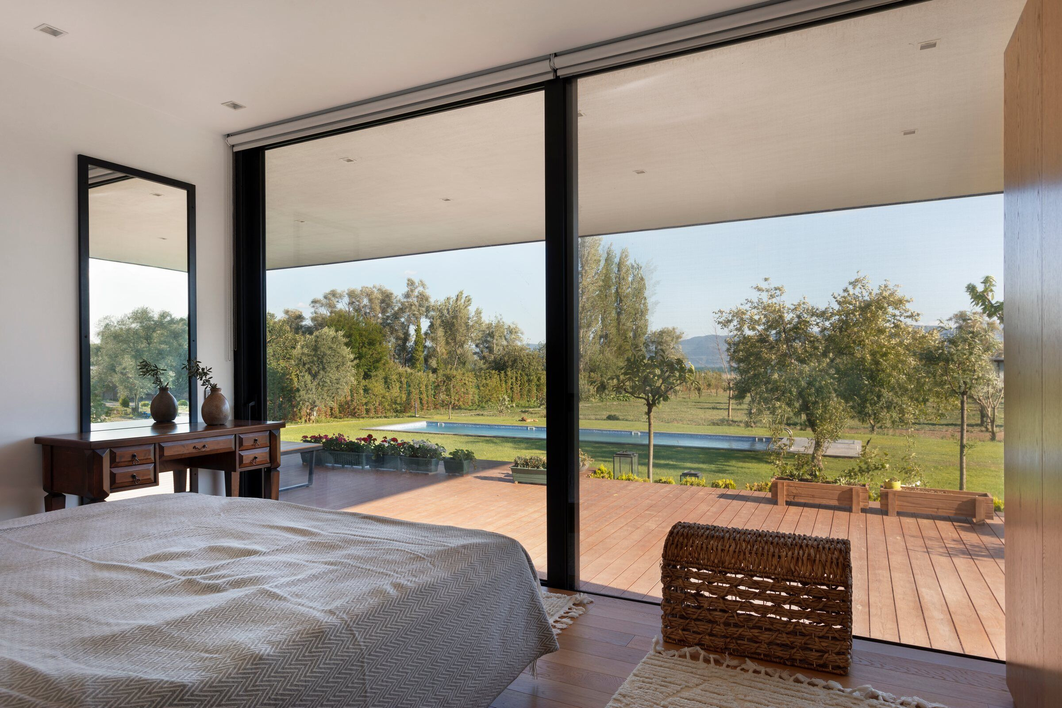
Material Used:
1. Facade cladding: Boardex, Ceketmax exterior system, Boardex
2. Flooring: Wood oak, Parquet, Eskafloor
3. Doors: Wood Oak, Custom Made, KamilTaner Architecture & Interiors
4. Windows: Aluminum Windows, Akpa, YukselYapi Windows Co
5. Roofing: Membraneicopal extra dach, Brass, Brass Roof Systems
6. Interior lighting: Led, Eglo Led, Eglo
7. Interior furniture: Wood and Fabric, Custom Made, KamilTaner Architecture & Interiors
