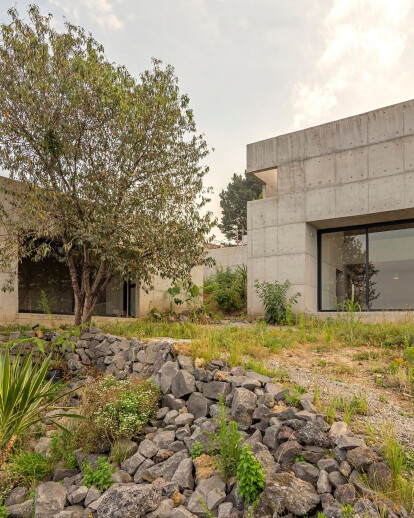After six years in the making from the design development until its final construction, Casa Colibrí raises in a site with stunning views towards the south of the city. The topography of the land accentuates the perspectives, and becomes the main condition for the location of each of the volumes that create the project.
Formally, Colibrí is configured by three boxes, which connect and accentuate each other through a patio, this allows each volume to be independent but at the same time complementary. The roughness of the apparent concrete is enhanced by the natural and wild landscape of the place.
This project is conceived from the beginning in phases, where each of the volumes that constitute the design can be built over the course of time adapting to the needs of the client during each stage. Thus we find: the first volume conformed by the parking lot and the machine room; the second prism being the largest in size, houses the public spaces of a house - kitchen, dining room, living room - as well as a bedroom in the mezzanine. Finally, once the third volume is built, the bedroom of the second box becomes a studio, and the new volume then houses the private space of the complex where we find two complete bedrooms with views of the entire garden.
Material Used :
1. Timber Floors - Flooring
2. Illux – Lighting Fixtures
3. Cemex – Concrete Provider
4. Eurovent - Carpentry





























