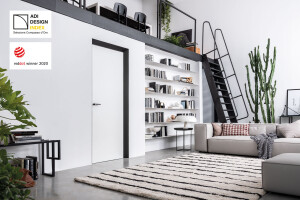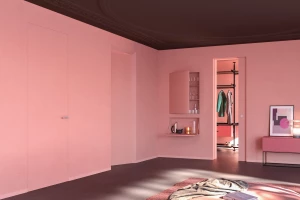The story of this home is a bit unusual: it is the result of demolition and reconstruction with a 40% increase in volume of a building that used to contain commercial premises and flats in the historic centre of Porto San Giorgio (FM), a town in the Marche region overlooking the sea, an area subject to specific building regulations. The new construction meets the criteria of energy saving and sustainability in compliance with the Itaca Protocol.
This home is the result of demolition and reconstruction with a 40% increase in volume of a building that used to contain commercial premises and flats in the historic centre of Porto San Giorgio, a town in the Marche region overlooking the sea and subject to specific building regulations..

Almost all the furnishings are custom-made to the architect's design by a local carpenter.
The ground floor is conceived as an open space in which the sofa area is the protagonist; the 120x260 cm kitchen island is entirely covered with Kerakoll's Cementoresina and has a Laminam top, with integrated sink and induction hob with incorporated hood; behind it a series of retractable columns enclose the appliances and storage spaces. Next to the island is the dining table, beyond which an antique pink lacquered cupboard is an open bookcase on one side and on the other integrates the door to the bathroom and the compartments containing the control units. On the right is a desk that can be used as a workstation for working from home.
The furniture in the sofa area is coordinated with the other furnishings: black, here combined with the saffron yellow of the doors, links with the kitchen columns, the open module with the bookcase. The column on the left is used as an overcoat rack, while under the other module is a basement over three metres long divided into three compartments. In the corner to the right there is a wood fireplace, alongside which is the staircase leading to the sleeping area: the first and last steps are covered with the same antique oak parquet flooring used throughout the flat, while the rest of the staircase is covered with Cementoresina.
The daytime bathroom is entirely covered with gunmetal coloured Cementoresina, including the shower tray which is over two metres deep; in the foreground is the powder pink basin by Ceramica Cielo on a metal structure.
At the top of the stairs is a hallway around which are distributed the accesses to the 3 bedrooms and the bathroom of the night area.
Both flats have hinged doors by ECLISSE.
ECLISSE: from the Syntesis Line flush-to-wall solutions without a transom to the ECLISSE 40 door, designed by Valentini himself and Lorenzo Ponzelli for the Treviso-based company.
The 40+uno handle is also designed by Valentini and Ponzelli: it is produced by Mandelli1953 in various finishes. In addition to the doors, this handle was also used for all the external frames, in painted aluminium.
In the master bedroom, the Japanese-style bed frame is also covered in Cementoresina; two opposing wooden panels sliding externally on a telescopic track, so as not to leave any visible structures, provide access to the walk-in wardrobe and the bathroom covered in powder-coloured resin, where the cement washbasin rests on a shelf made of the same boards as the parquet, while underneath is a storage unit on wheels in brick red.

The living area in the other flat is on the third floor, while the sleeping area is on the lower level. Here the windows are large enough to take full advantage of the natural light and to enjoy the view; the lift leads directly into the living room, where a full-wall cabinet, placed between two entrances to the corner balcony, incorporates a fireplace.
To the side is the dining table and the kitchen, arranged in a horseshoe shape starting with the columns which incorporate an American-style refrigerator; this is followed by the worktop which extends all the way under the window and becomes a cantilevered snack table supported by a sheet of structural glass. The floor in this house is birch parquet, slightly bleached.
In the master bedroom, on the wall behind the bed, wallpaper has been applied that is partly brown and partly with a geometric subject, producing a wavy effect that also extends to the flush-to-wall door. In the background, in the hallway, we can see the ECLISSE Syntesis Line Battente customised with the insertion of a graphic design reproducing a film projector on opaline glass. In the hallway of the bedroom area the doors on the long side are flush with the wall, while the two ECLISSE40 doors on the short sides define the space with the graphic line of the dark-coloured frame.

The top floor consists of a tower used as a gymnasium with its own bathroom communicating with the terrace-solarium, which can also be reached by an external staircase.
A swimming pool was installed with a steel structure and 2.5x7-metre covering, about 130 cm deep, resting on the terrace, which was completed with a decking on a raised structure fixed with concealed systems, which ends flush with the bottom of the window.















































