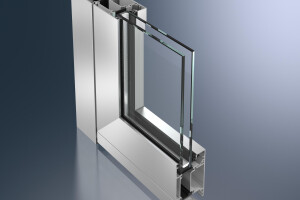Honest use of material and an affluent incidence of light are the connecting themes in the renovation of this terraced house. An old rear building has made way for a new construction with space for a kitchen and dining room. A covered terrace completes the building programme. A window as wide as the wall and light on the border between old and new bring in maximum light. A striking white kitchen wall and a kitchen island reflect the light and reinforce the spatial feel. That central detail in the room is surrounded by modest and honest materials: a polished concrete floor, wood for the roof, and a brick exterior wall which runs outdoors where, as it were, it embraces the terrace.
Material Used :
1. Renovation
2. Bricks
3. Wood
4. Kitchen
5. Expansion
6. Wooden Beams





























