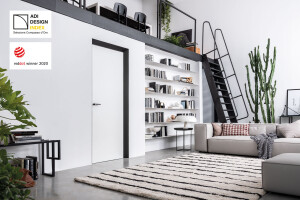At the third floor of the family home from the 1950s where the family of architect Francesco Valentini has been living since, this attic was originally divided into rooms as if it were to be made habitable, but was never completed.
Before the renovation, the parcelling of the space was strict and the rooms clearly separated, with a load-bearing wall running along the entire floor plan. In order to remedy this division that made the place cramped and unlivable, the architect decided to intervene by knocking down all the walls in the living area and rationalising the sleeping area. Existing holes between the two were retained and no new separations were built.

In renovating the apartment, the choice of natural materials and warm tones guided the entire project. The concept was to work with floorings, walls and ceilings in a single hue, with natural plaster and a light warm grey resin cement floor. This "non-colours" acts as backdrop for contrasting, bold furniture that stands out with its stronger colours. The result is a neutral box, a sort of container in which furniture identifies functional areas. One example are the four black kitchen columns placed in the centre of the room, paired two by two back to back to create a monolith floating in space and separating the cooking and dining area from the sitting area.
The architect personally designed most of the furniture and worked with authentic materials, as in the case of the table which is simple and linear with an iron frame and grit top.

ECLISSE 40, the 40-degree flared door frame that gives access to the apartment, is also a Valentini design for ECLISSE. The flush-to-wall side faces the shared hallway, almost hiding the entrance, while the splayed side faces the inside staircase. The Tobacco frame together with the matching handle are the only two elements that contrast with the surrounding soft tones. Also particular is the unconventional top-down viewpoint, a perspective that emphasises the three-dimensionality of the view.
Minimal and elegant are also the other doors, sliding outside the wall thanks to a concealed system and no handle, as free-standing rocks hiding a cave. All the doors are covered with the same plaster as the walls, in total uniformity. The triple-glazed aluminium frames of the windows are invisible from the outside, leaving the perception of bare glass to close the hole.


















































