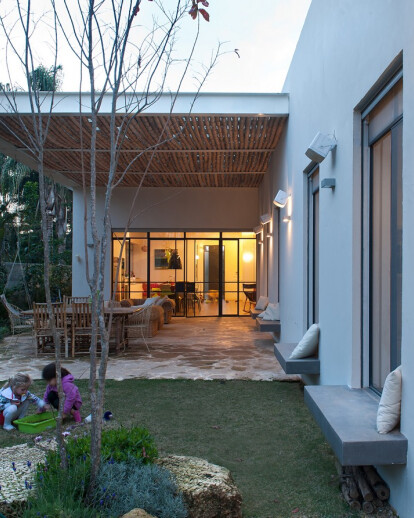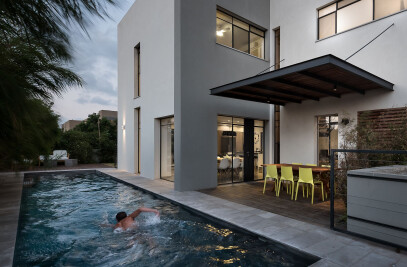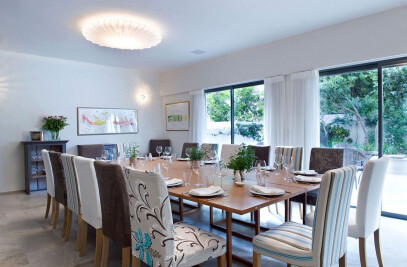The house is built on a very long, narrow and sloped lot of 940 sq. m. The proportions were one of the generators for the design. The clients wanted a large, spacious house on one hand, while maintaining the intimacy and the sense of a warm family life on the other.
The client's dream was clearly defined: strong connection between indoor and outdoor, huge patio as a main feature, connected to most of the rooms. A house that will not be too flashy for its surroundings. And if possible, a plan that would deal with their inherent mess. "We need you to help us to be more organized."
The solution is to plan the house one level, which creates intimacy despite the size. The house is organized around a central courtyard embraced by the public space and the children's rooms.
The house is based on the longitudinal axis as private area and an open square space 120 sq.m as public area. a dramatic long corridor is lighted by a "light-fall" – a sky light window devised to also let hot air out.
We dealt with the subject of an organization and order using a huge piece of furniture designed as multi – functional storage, located in the central open space, accessed from four sided. One of its sides hides the steps leading down to the basement and has a niche displaying a collection of sculptures.
Concrete is one of the most common materials here, and is used in a unique way - thin fiber cement surfaces form the kitchen countertops and wrap the island, coat the window sills, the surfaces in bathrooms and garden benches.

































