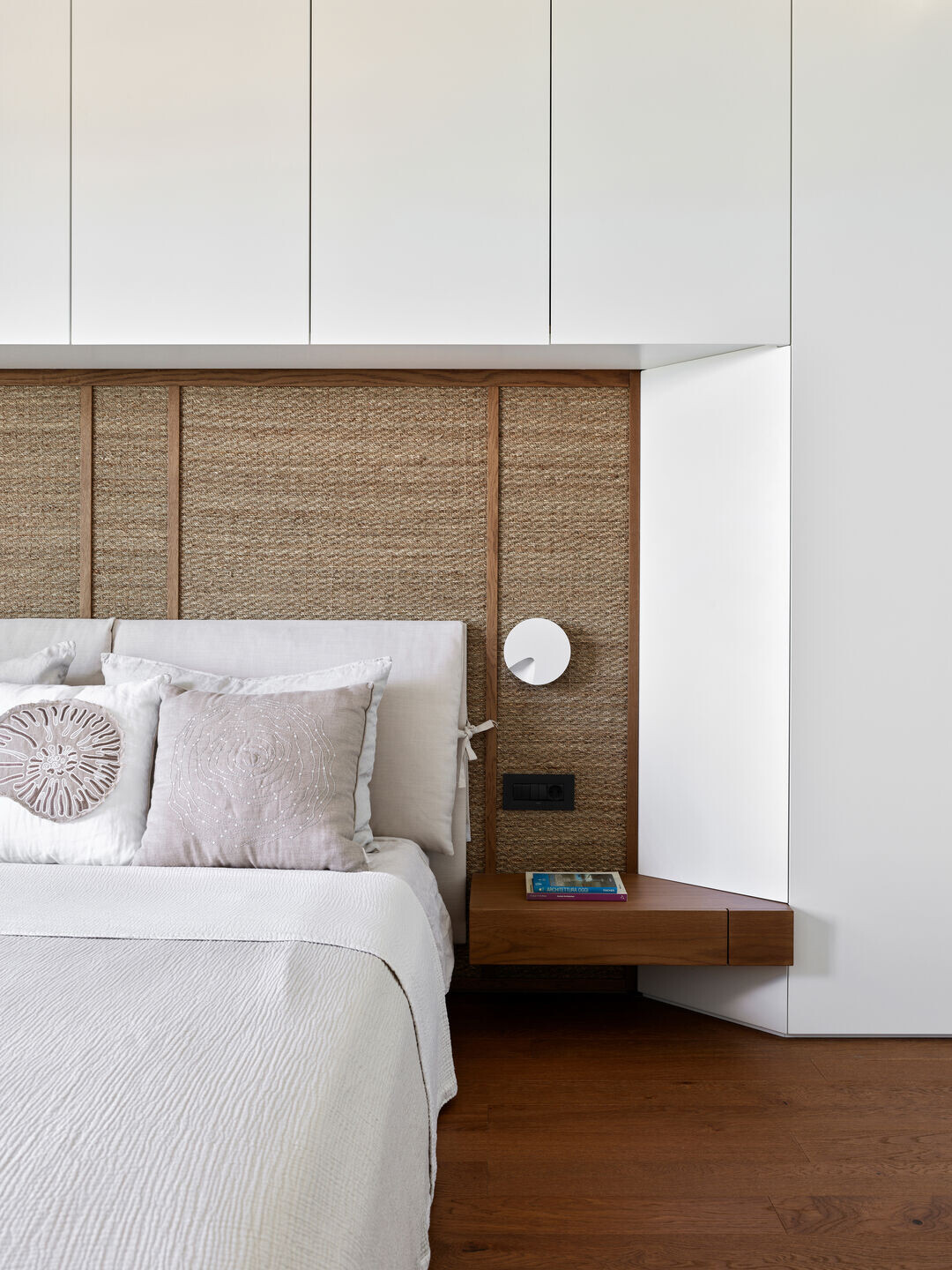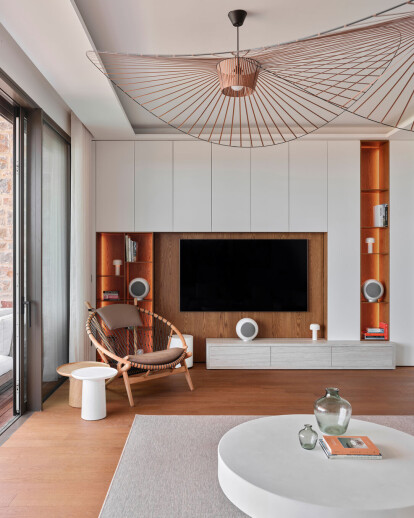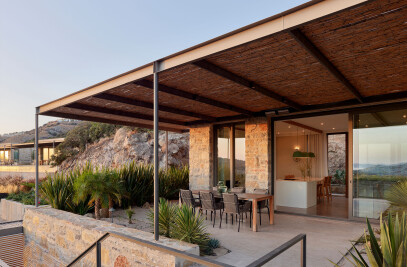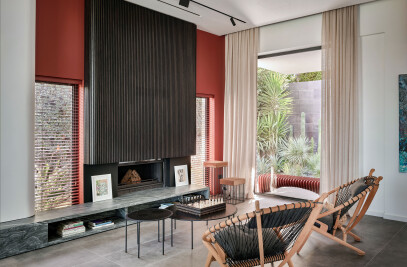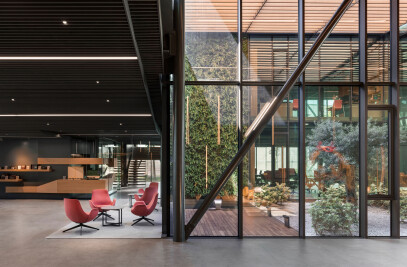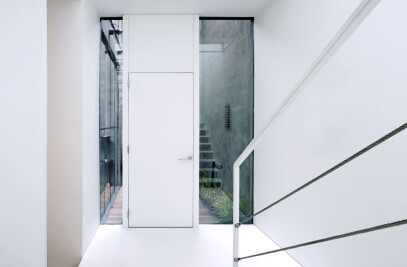House EVS is located in Mesa Demirbükü Complex in Bodrum, Muğla. The two-storey house has an H type plan scheme of Mesa; the ground floor consist of a living area designed with a kitchen and a terrace with a beautiful seascape. The garden floor has two bedrooms and a small terrace that connects the bedrooms to the garden.
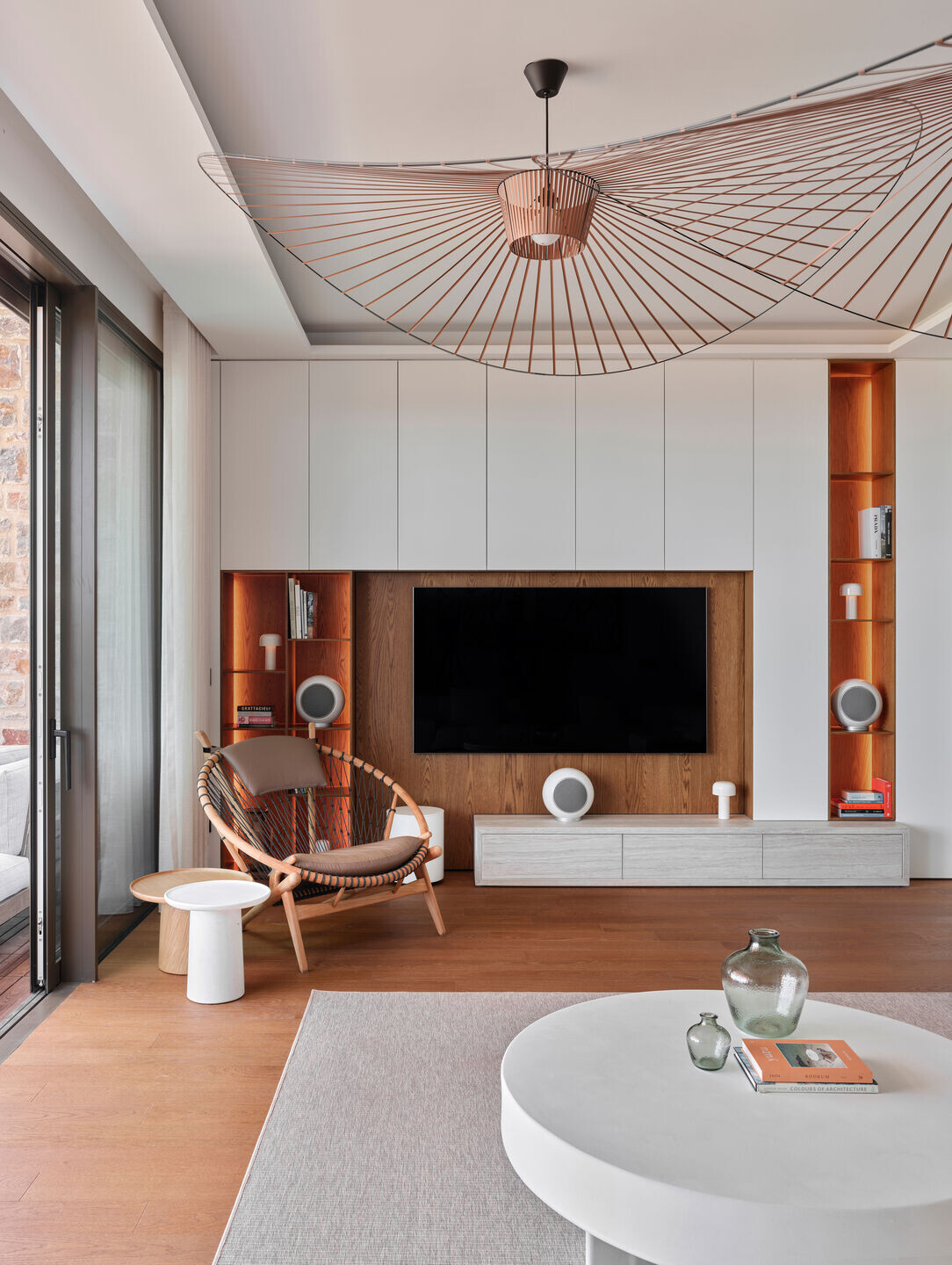
The aim was to create an image of modern summer house with well-coordinated interiors in the project. During the design process, the existing architectural plan of the house was preserved and interior elements were designed with holistic / floor-to-ceiling systems.
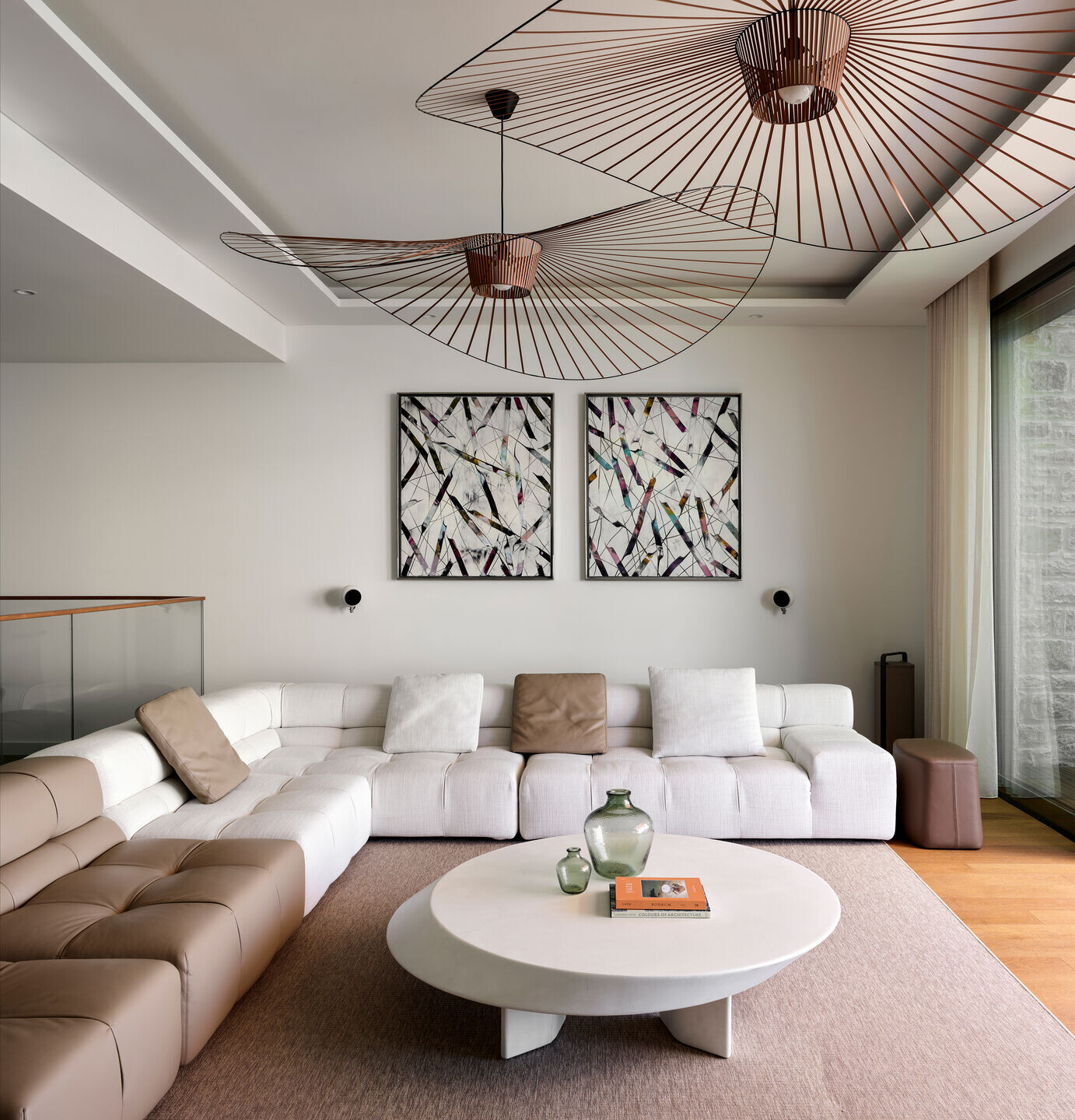
On the garden floor, high amount of storage units were offered in two bedrooms according to the family’s demand. Considering that the needs may change in the future, more flexible furnitures such as re-organizable shelves and detachable beds were included in the kids’ room. In the planted part of the garden, a sitting area was designed for a pleasant resting.
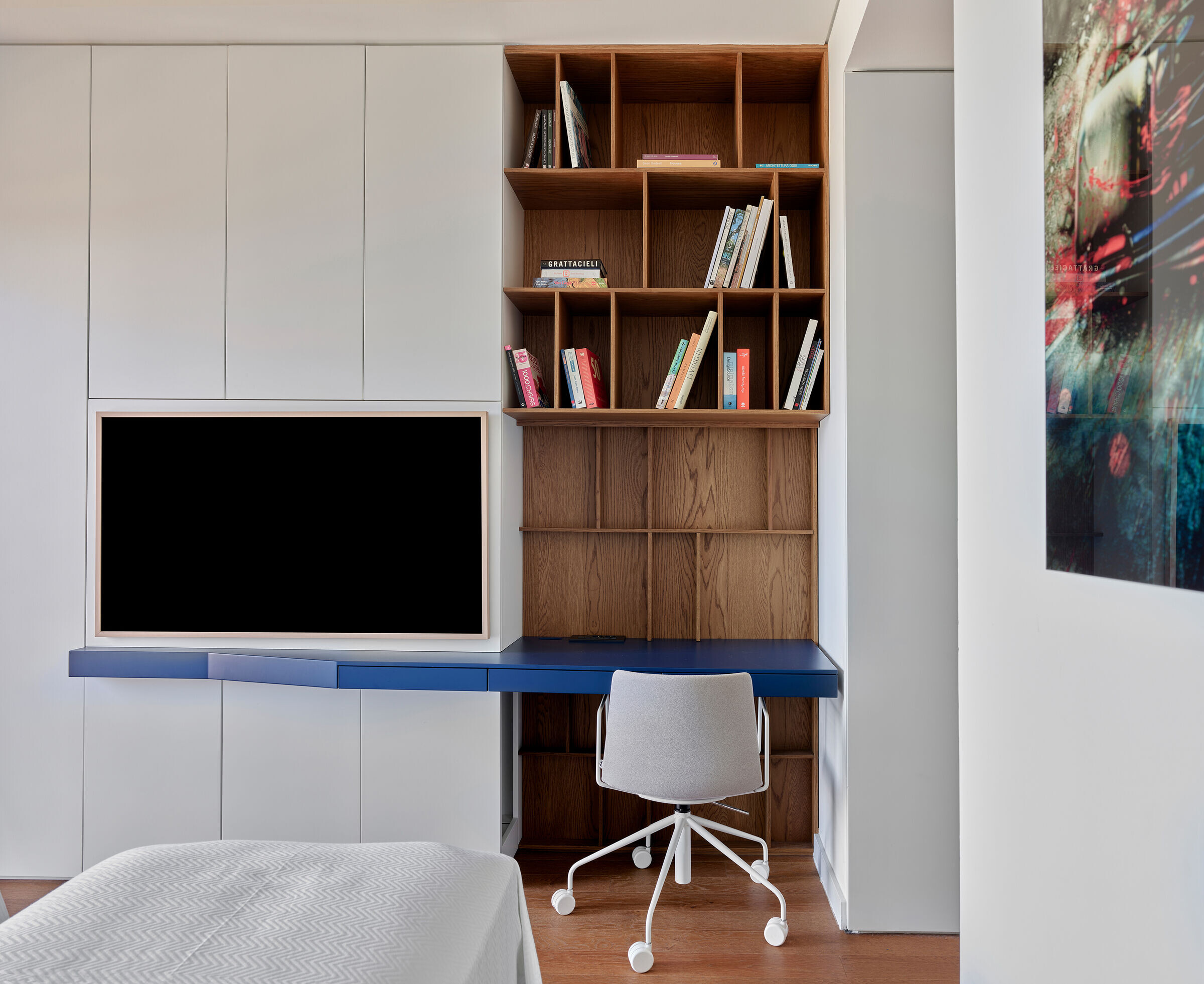
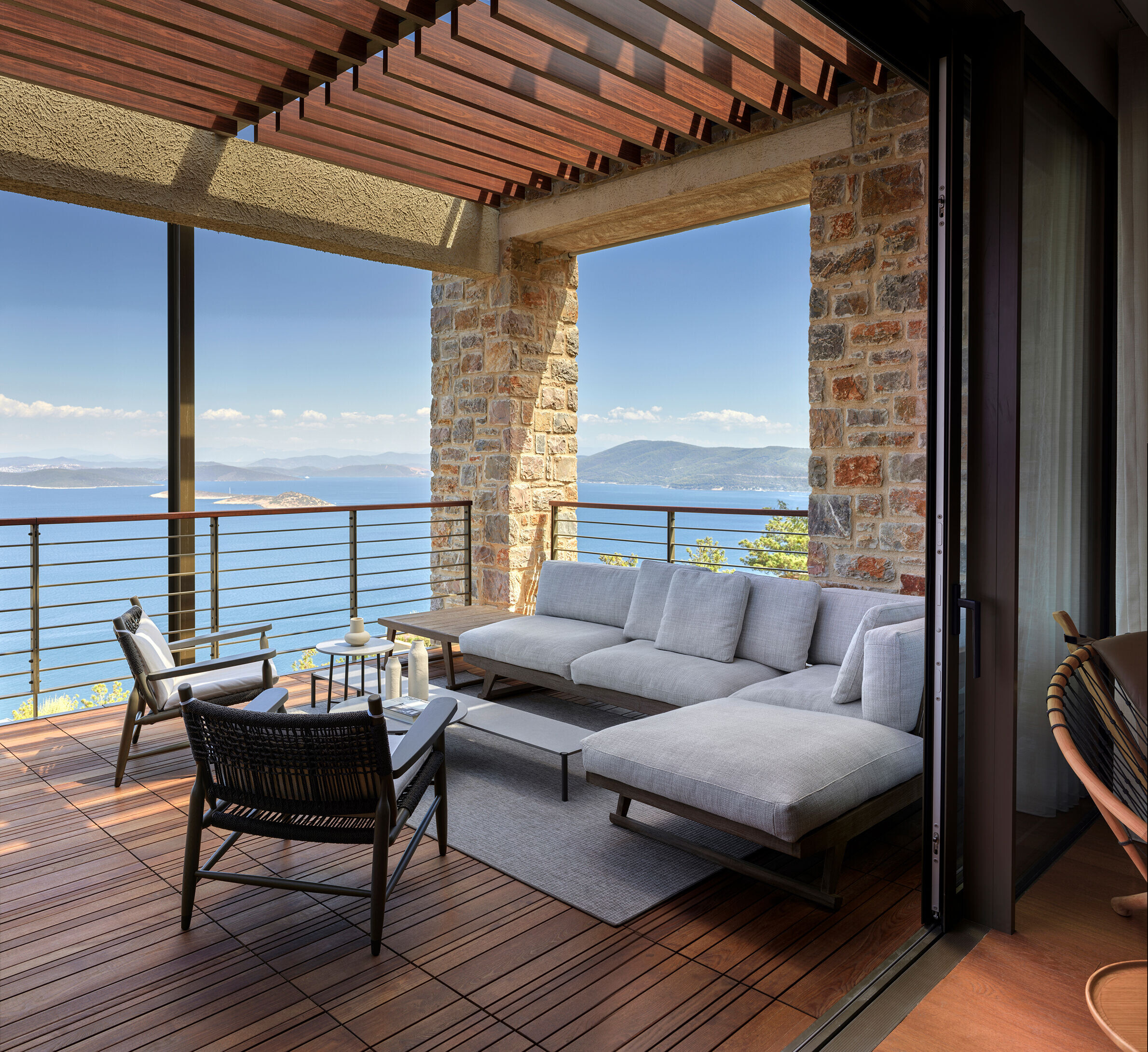
On the ground floor, a TV unit which has both open shelves and closed storage units was designed for the living area. “The modern summer house image of the house was tried to support with large pendant lamps and light-colored seating elements. With a dining and a sitting area proposed for the terrace furnishing, an open living space was created by the seascape.
