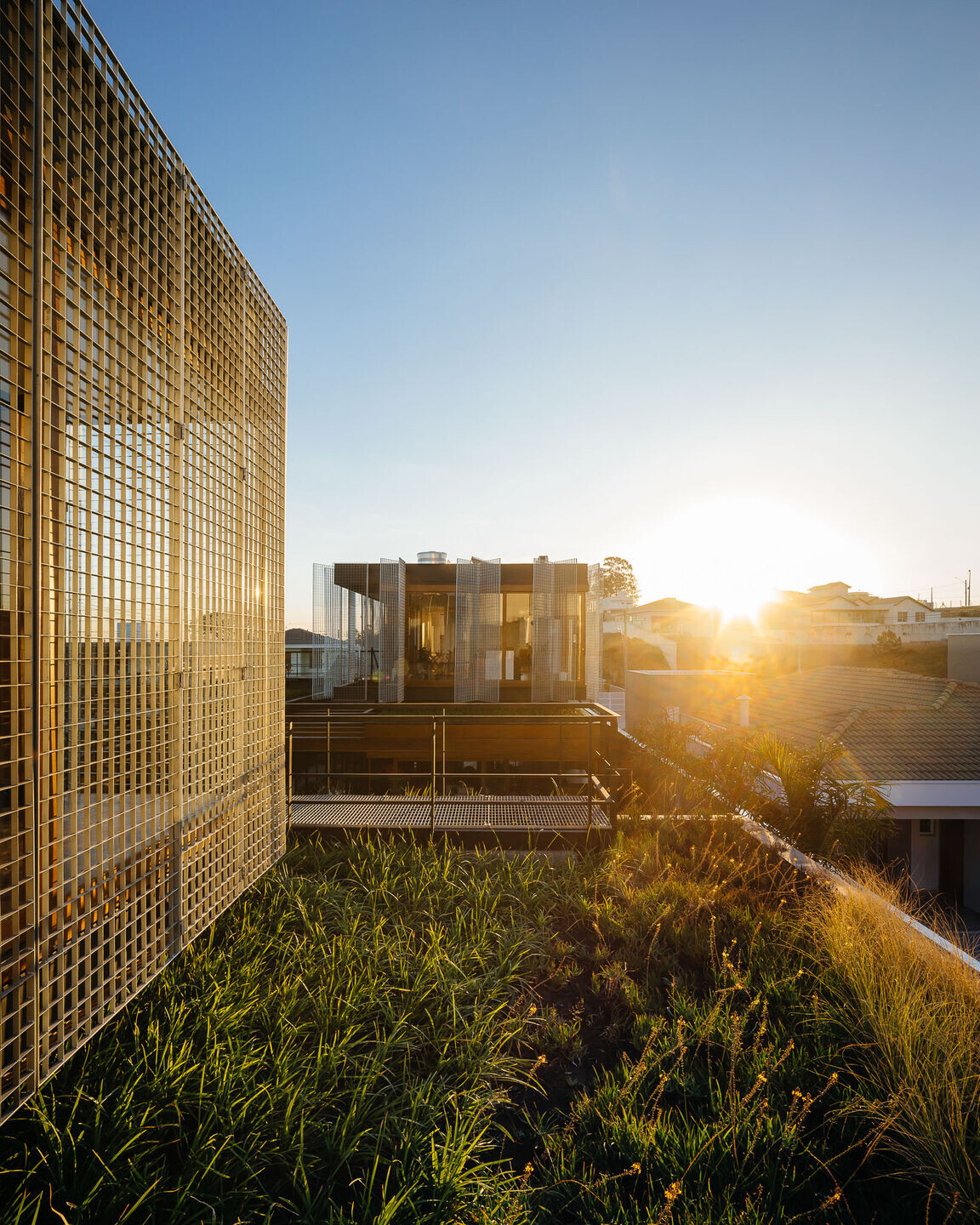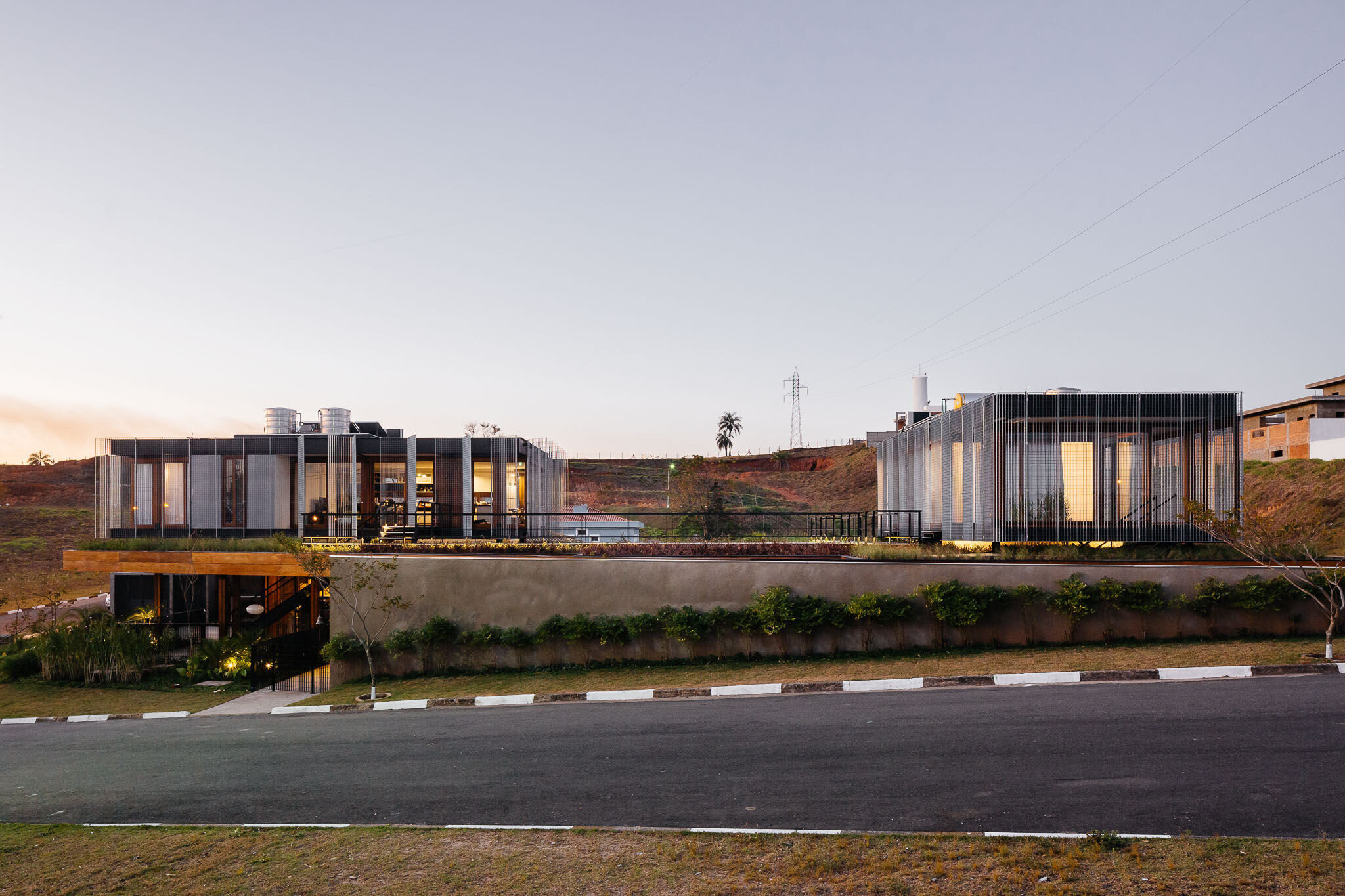What drives us in the process of designing these two houses is the chance to distort and compose with a notion of nature that is both natural and artificial.

A thin layer of soil floats a few meters above ground level, as if carved from it. Underneath, a world surrounded by natural yet domesticated elements is revealed: water, vegetation, animals. Above, two metallic volumes appear on a grassy area––from where it is possible to observe the landscape – as if they were cottages on a garden, in a rather common spatial relationship if not for the fact of being on the upper level. There is thus a certain distortion in the perception of what would be the “natural” ground floor and the artificial, elevated “ground floor”.
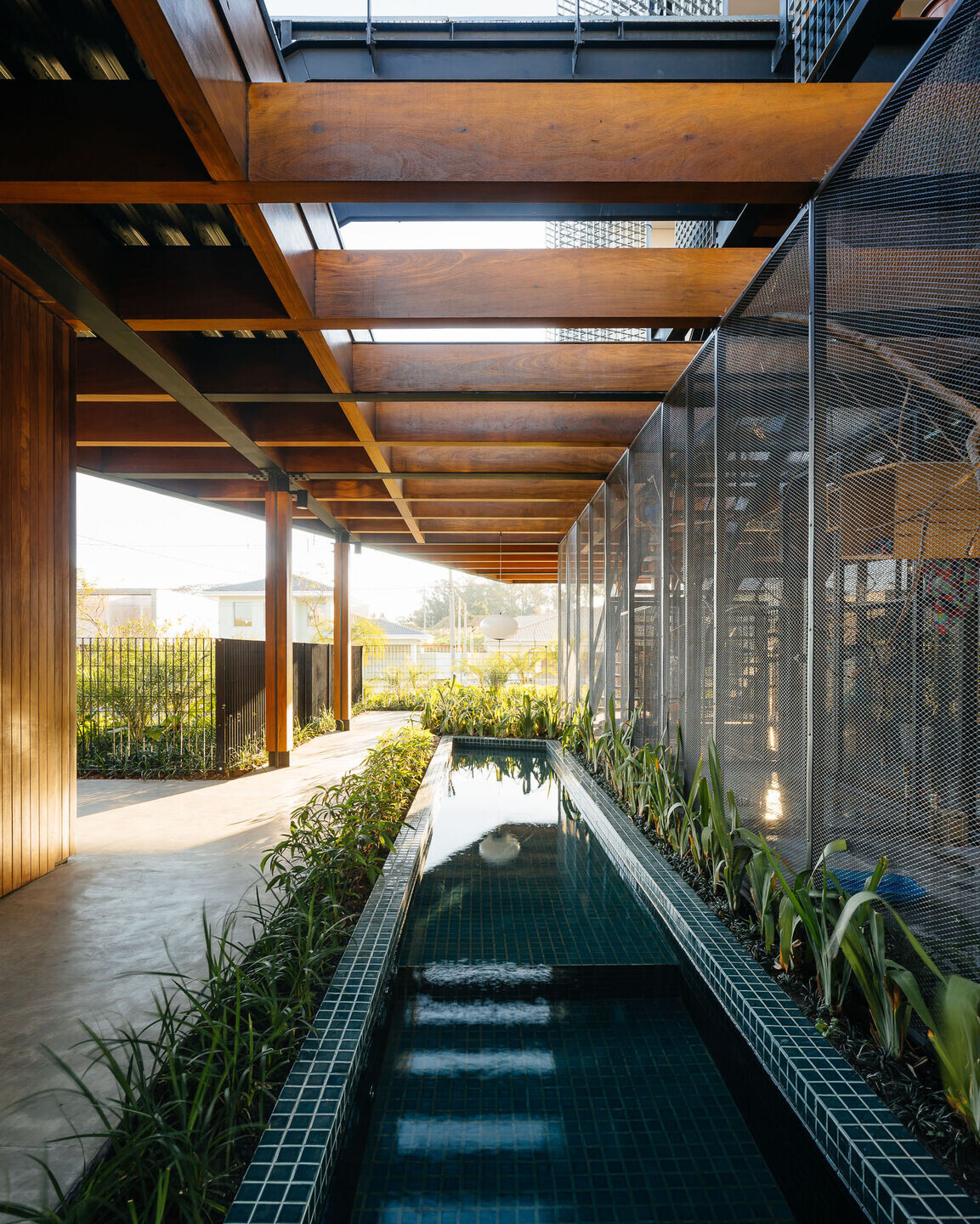
The ground floor includes a workshop, a residence measuring approximately 100 square meters and recreational spaces, such as a swimming pool and common areas. The upper level includes two guest bedrooms a second residence measuring approximately 90 square meters. Each programmatic function in the construction can operate autonomously and contain separate entrances, allowing different combinations of use.
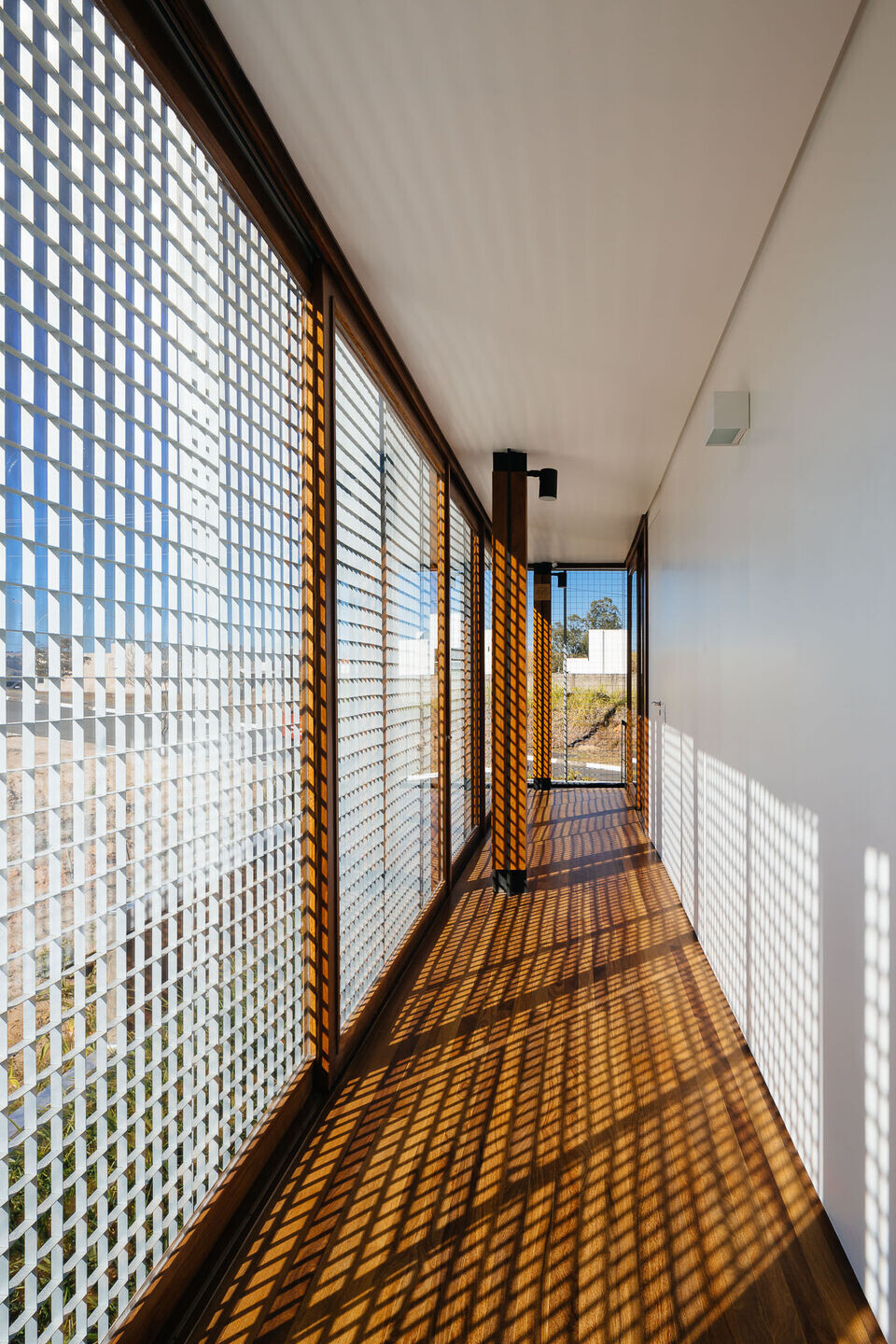
A continuous grid, measuring 5 by 5 meters in steel and wood, accommodates the residential functions that are in contact with the ground, while also supporting the upper volumes and the second quota of vegetation, which is at times closed by plants and at others open, allowing the partial passage of light.
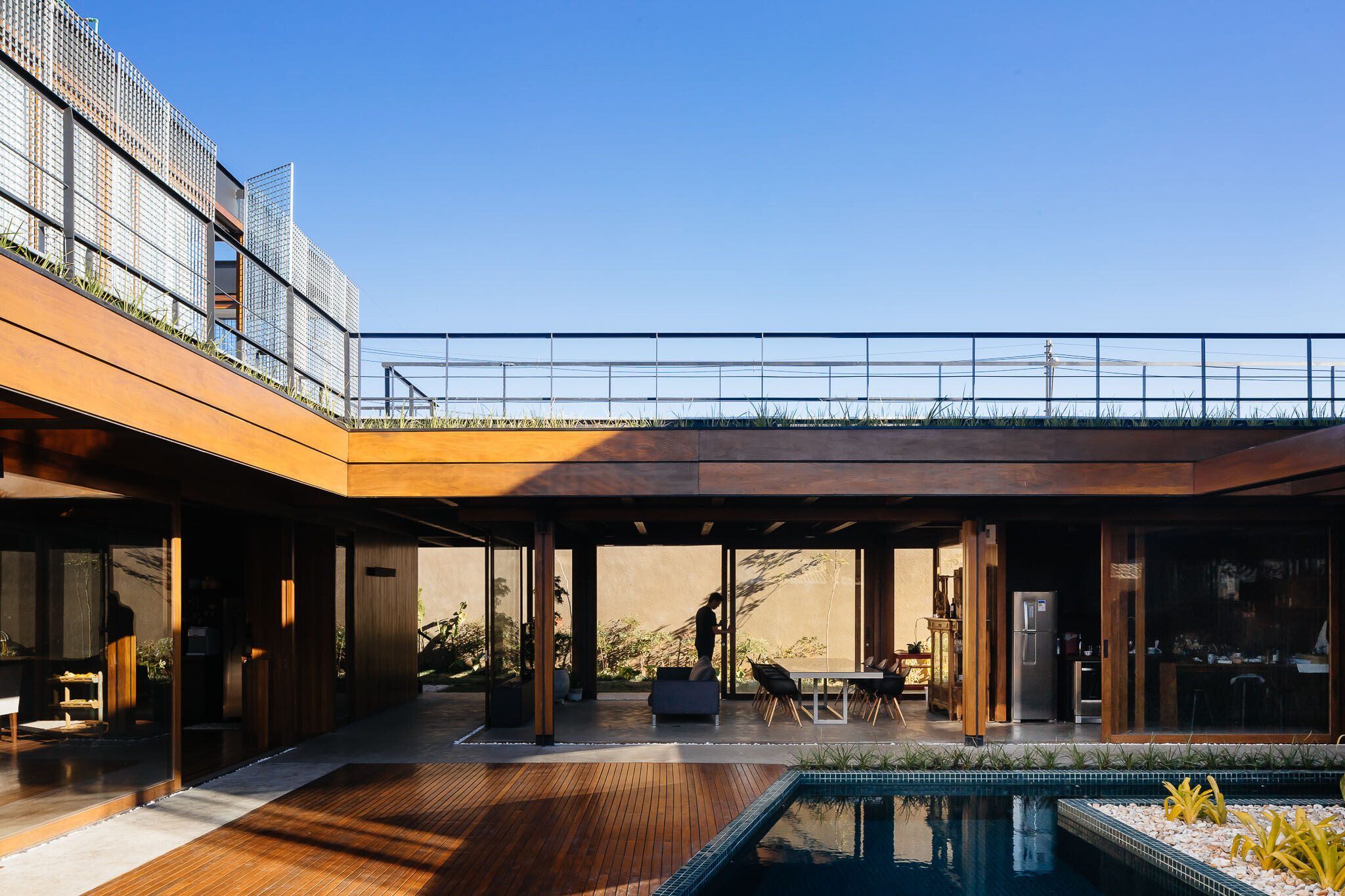
Team:
Architects:Estúdio Gustavo Utrabo
Developed with Pedro Duschenes
Structural Project: Andrade Rezende
Landscape design:Raul Pereira Arquitetos Associados
Illumination Project: Lux Projetos Luminotécnicos
Mechanical and Electrical Engineering: JPD
Construction: AUD Construtora
Photographer: Pedro Kok

Materials used:
Wood, Glass, Steel, Concrete, Vegetation.
1. Composed Structure - Steel and Comaru Wood
2. Façades - Galvanized Metal Screen
3. Steel Deck Slabs
4. Window Frames – Wood and Glass
