The continuum, the vastness and the thin imaginary borderline of the savannah protects the daily lives and knowledge of the Brazilians who live in the country’s central region. The architecture proposed for this area should not be distinguished from this feature. It is this breadth, and also the beauty of the people who inhabit it, that moves us.
But how can we make architecture relevant in a place marked by its memories, techniques, aesthetics and rhythms? How can we work with a place whose culture is now being modernized in the absence of any memory, fostering a dream of progress projected by the media? How to intervene in a place marked by manual agricultural labor, indigenous cultures and the delightful forces of nature? How to blend culture and nature in the specific programme for a young peoples’ residence in a boarding school?
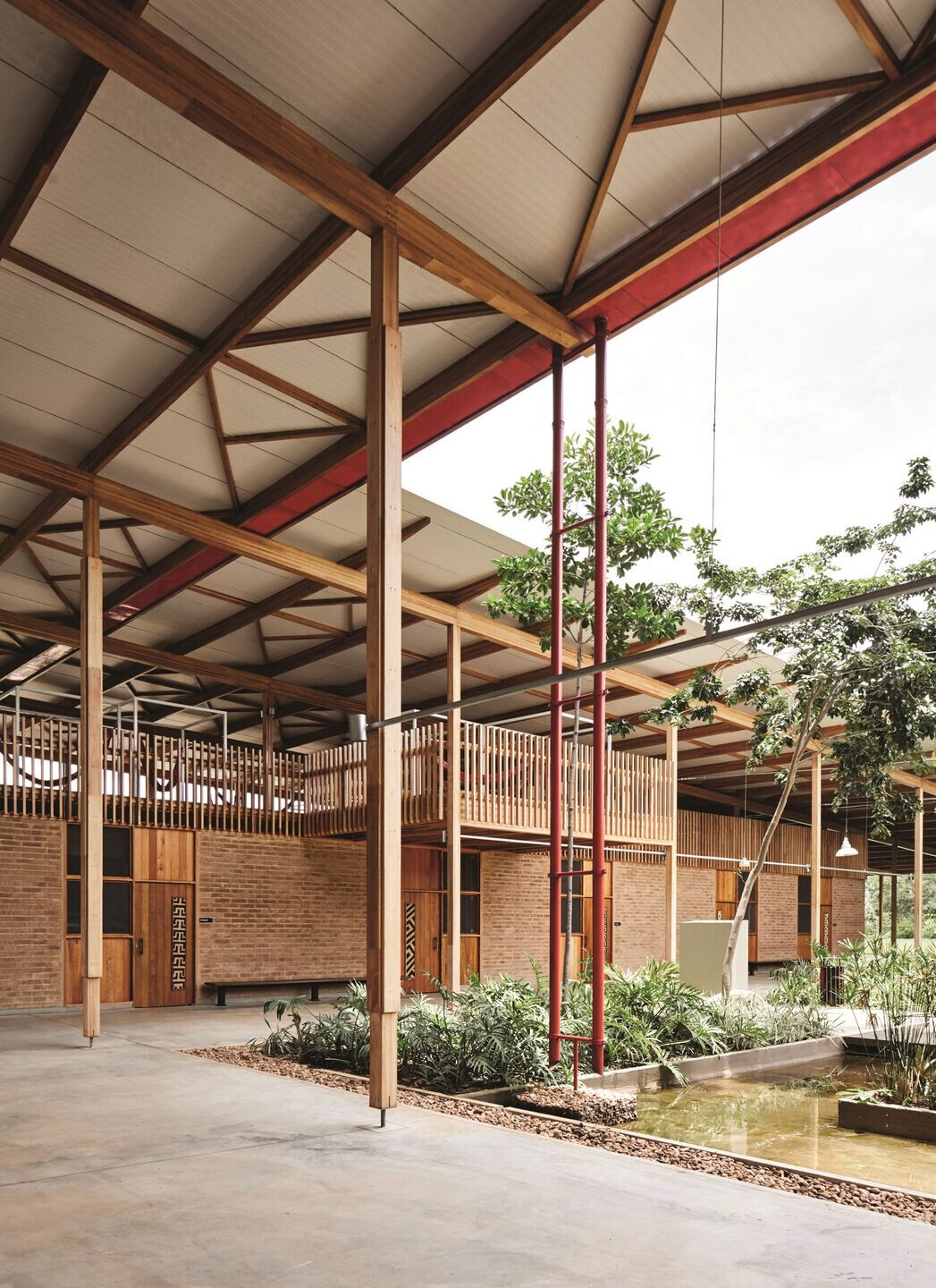
Using these questions, the project strives to encourage cultural reflection, local building techniques and the construction of a notion of belonging, all necessary for the growth of the children at this school in Canuanã. How to design a living space for 13 to 18-year-olds who live in a remote part of central Brazil? What is the appropriate scale for these young people, who interpret the environment daily from different points of view and scales?
In order to properly understand this scale and propose a ‘belonging’ relationship in which the meaning of the school as simply an education hub is changed to a place where the users also live, we encourage inclusive dynamics that involve the local community, with teachers, the administration and, most particularly, the users of the building: the young people. The process went through several phases —research, immersion and collaboration between all the participants — to arrive at a shared comprehension of the issues and their possible solutions deriving from a dialogue between contemporary technology and local vernacular knowledge.
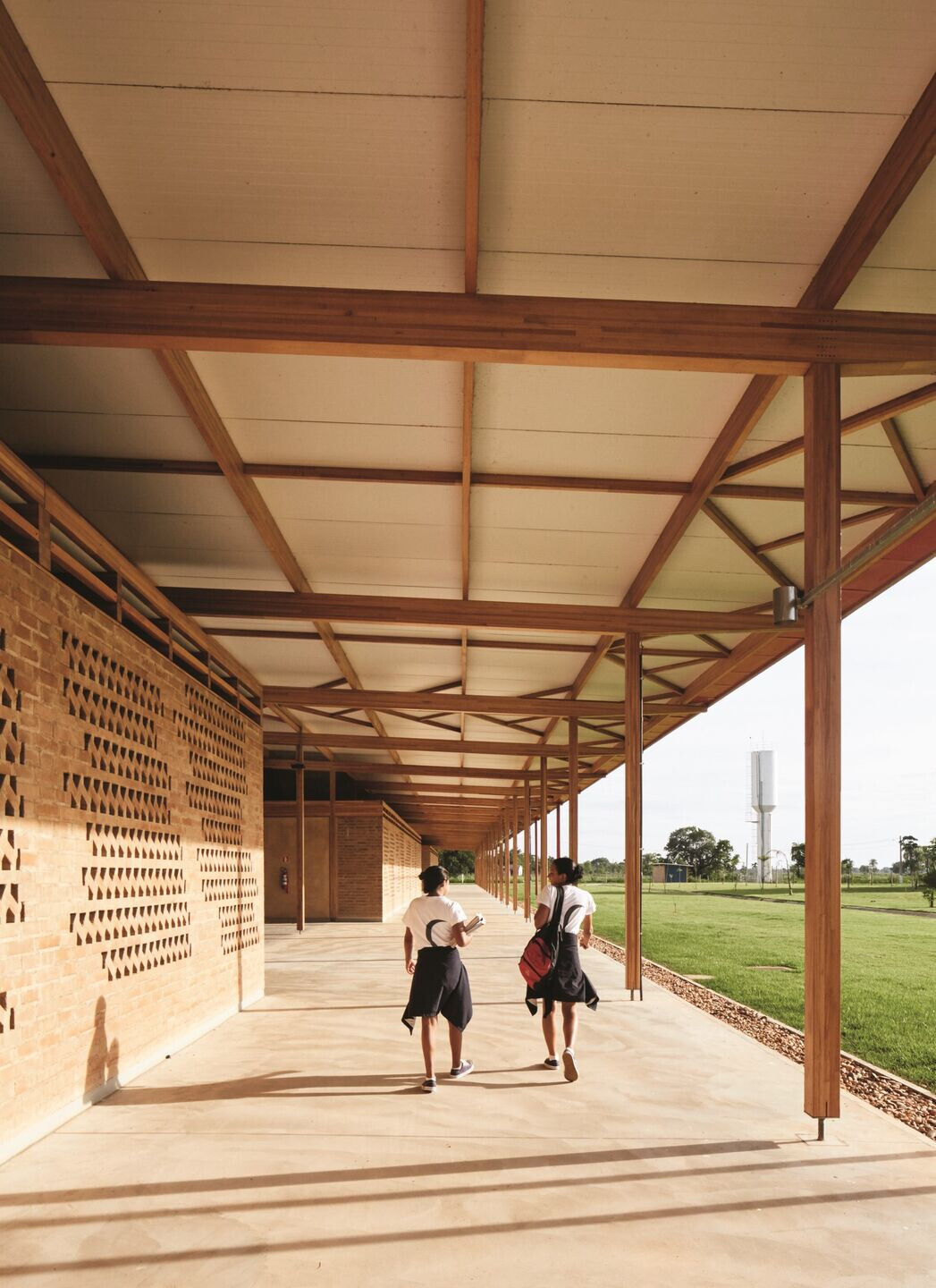
The new village organization is primarily based on the need to endow the whole pre-existing complex with certain values, and also to strengthen the sense of belonging for the students in Canuanã. The school’s status as a precinct solely for learning is thus downplayed in order to transform it into a territory appreciated as a home. The new facility is therefore organized into two villages, one male and one female. This separation already existed in the previous residences and is maintained for operational reasons, although the layout of the new project has been varied. Instead of repeating the organisation based on large group dormitories, there are 45 units with places for six students in each one. The decision to reduce the number of students per room aims to improve the adolescents’ quality of life, their individuality and consequently, their academic performance.
Unlike the previous student residences, the new villages are not set in the centre of the school precinct. This space must be equipped with programmes that are directly related to learning. The villages, which are larger and more airy, are located at strategic points which highlight the new growth of the complex, organize the grounds and facilitate a better spatial and functional reading of the school.
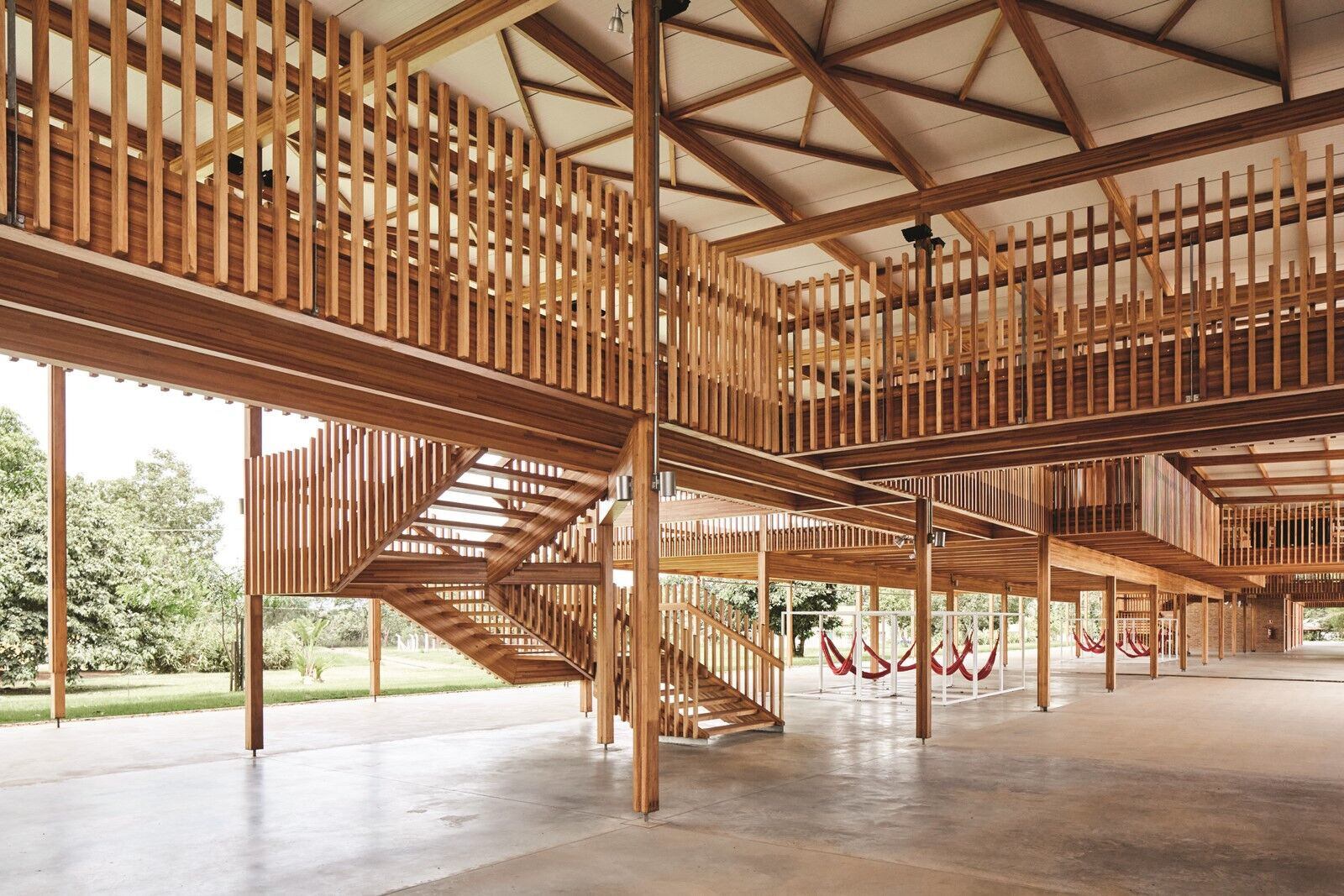
In the two villages, the dormitories are on the ground floor and open onto verandas and courtyards. As a general rule, priority was always given to shaded common zones to the detriment of closed areas. In a place like Brazil, particularly in this part of the country where the heat is intense and constant, shade creates an area of coexistence, a free space for imagination, and minimal living conditions.
On the upper floor there are several differentiated common spaces such as the TV room, a reading space, hammock areas, balconies and games zones. These new complementary programs were designed in conjunction with the students to improve their quality of life and strengthen their bond with the school.
A lightweight metal roof on a constant angle, held up by a 5.9 m laminated wood grid, is only interrupted by three similarly sized playgrounds. The complex formed by the veranda and the roof not only provides shelter from the wind and the sun but also creates an amalga-mated space between the indoor and outdoor zones, framing the vast horizon and the landscape. The decision to use laminated eucalyptus wood is based on its abun- dance in Brazil, the infrequent use of timber in large- scale buildings and all the benefits of a slender, lightweight structure for the project.

Compacted adobe brick masonry was chosen to provide thermal comfort without having to rely on air- conditioning equipment. The specifically-sized bricks were made from clay dug up on the property, a prefabrication system with no transport costs which employs the natural elements and knowledge that can be shared with the community.
Ultimately, the aim of this project for the new villages is to increase young people’s self-esteem, encourage their individuality, their sense of belonging, their environmental responsibility and above all, their academic competence through exchanges between local knowledge and the potential of the building.
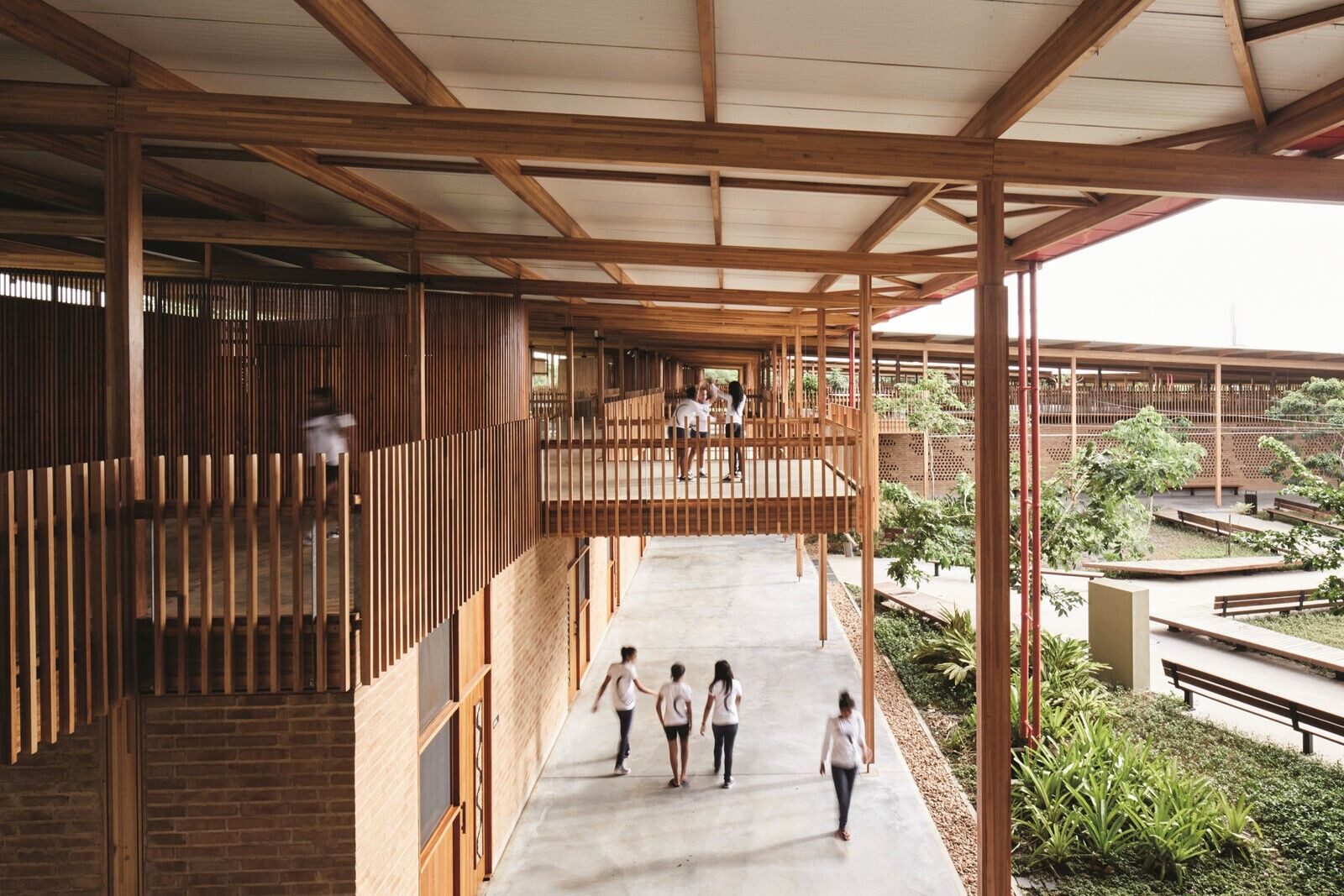
Team:
Architects: Estúdio Gustavo Utrabo
Authors:Gustavo Utrabo, Pedro Duschenes, Adriana Benguela
Designer: Marcelo Rosenbaum.
Project Team: Marina Oba, Ana Julia Filipe, Yuri Vasconcelos, Gabriel Tomich, Nicolie Duarte e Hyruan Minosso
Client: Bradesco Foundation
Wood structure design, fabrication and construction: ITA Construtora
Landscape design: Raul Pereira Arquitetos Associados
Illumination project: Lux Projetos Luminotécnicos
Structural foundation: Meirelles Carvalho
Acoustic and thermal insulation consulting: Ambiental Consultoria
Mechanical and electrical engineering: Lutie Concrete slabs Trima
Construction: Inova TS
Construction Manager: Metroll
Furniture design: Rosenbaum e o Fetiche
Photographer: Cristóbal Palma
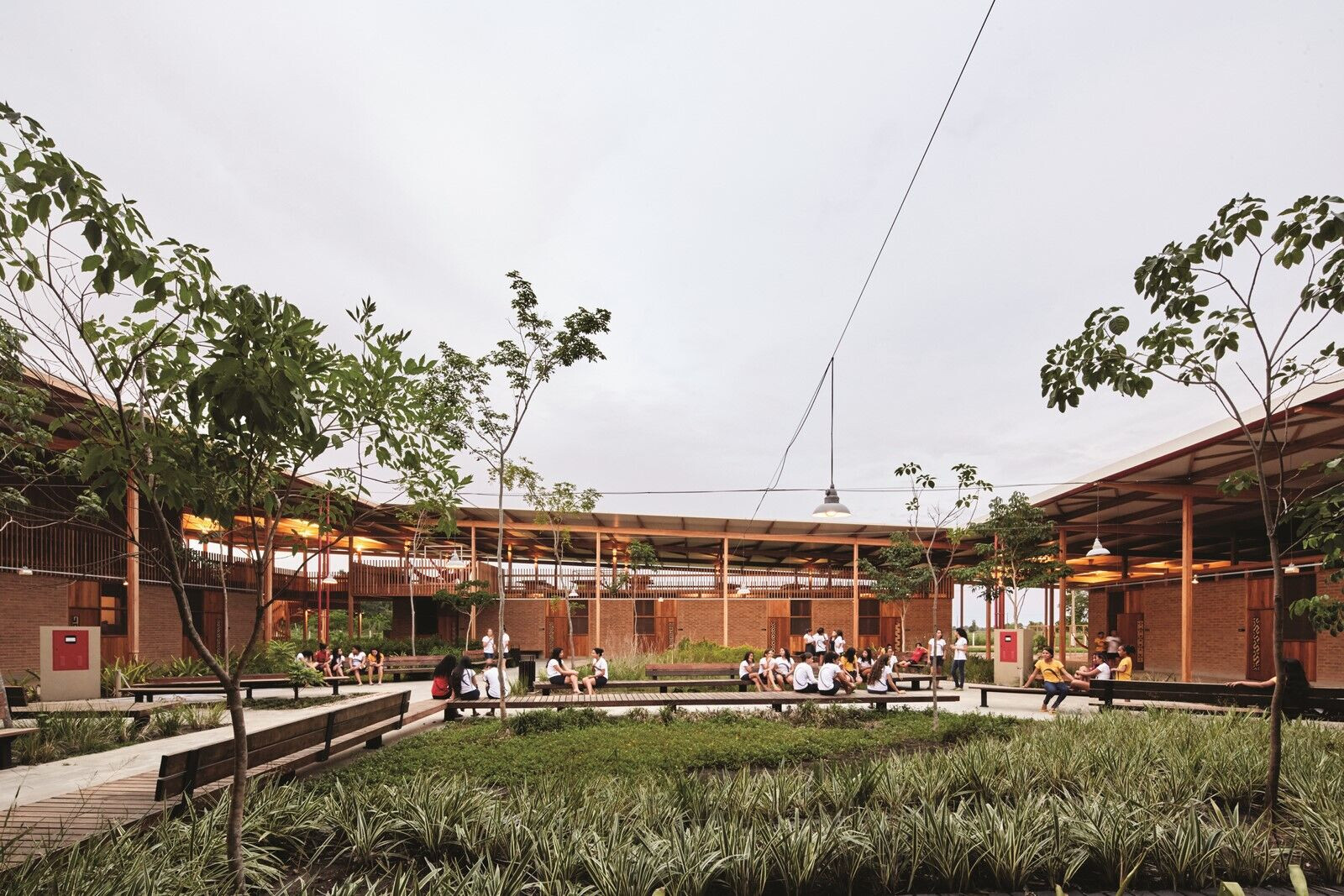
Materials used:
Wood, Mud Brick, Concrete, Metallic Ceiling.
































