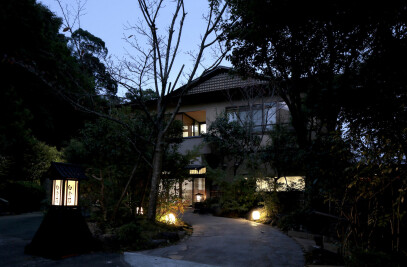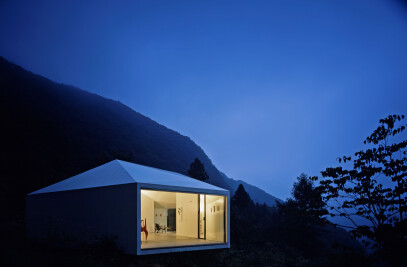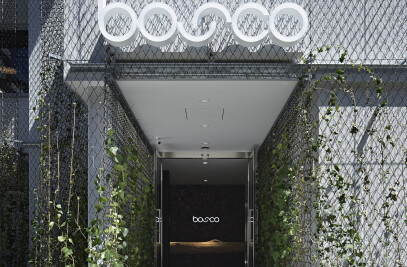The project site is located in the town of Pakse, Laos, on an estate overlooking the Mekong River. It is one of the three huge buildings of classical European style, which had been designed and built a few years ago by a Thai architect as the residence for a certain family. The subject building was for the daughter of the family, our client, who requested that we provide the interior design for her residence. She wished for a contemporary and simple motif in contrast with the exterior. The project also demanded that the exterior of the building be left untouched, as it was part of the symmetrical layout of the three buildings (a central building with two wings). Furthermore, our renovation work started by scrapping the initial interior work which had been suspended in its early stages.
It seemed only natural for us to aim for an interior design that would take into account the powerful impact of the classical European exterior. Initially, we had felt that the classical European style seemed somewhat out of place in Laos, Southeast Asia. But once the buildings were painted in a shade of ocher, they seemed to ease into the environment, sitting comfortably as site specific architecture. The combination of the classical European style and Laos landscape no longer seemed strange; the elements were now integrated or in harmony. This was an extremely interesting revelation for us, and thus, we felt our design should follow that feeling.
For the main entrance on the first floor, we designed an objet d'art made of Swarovski crystal glass in the image of a waterfall. The choice to use crystal glass had been inspired by the classical façade. Since the town of Pakse is extremely famous for having countless waterfalls in its pristine natural environment, this is also a perfect example of fusing aspects of local nature into the design.
Furthermore, harmony can be seen in the relationship between the floors and walls. White marble was chosen for the floor along the outer walls, inspired by the stately façade with decorative arched windows. Meanwhile, the floor and walls nearer the center of the room were finished with gorgeous teak ‒ precious golden teak from Laos. The contrast of marble against the rich teak also presents a beautiful harmony.
Moreover, the stone wall is made of granite, suggestive of the rugged rocks found along the rivers running through the deep forest, or around waterfalls. It is flanked with large stainless steel panels with a mirror finish or glass panels ‒ materials never used in the traditional, rustic wooden buildings of the local area. The rock material, representing the unique landscape of Pakse, and contemporary elements of metal and glass are fused together. Thus, this grand residence embodies the harmonious fusion of contemporary elements, classical European style architecture, and local nature of Pakse.

































