This project was a full renovation of a vintage apartment measuring approximately 65 square meters in Sakyō-ku, Kyoto.
The clients were a couple who are both active as artists. Because they asked to install the wife’s work room adjoining the living-dining-kitchen area but in a way enabled her to shut herself off from the outside world while she was creating, we planned a large glass partition so that both rooms would retain their individuality while being loosely connected.
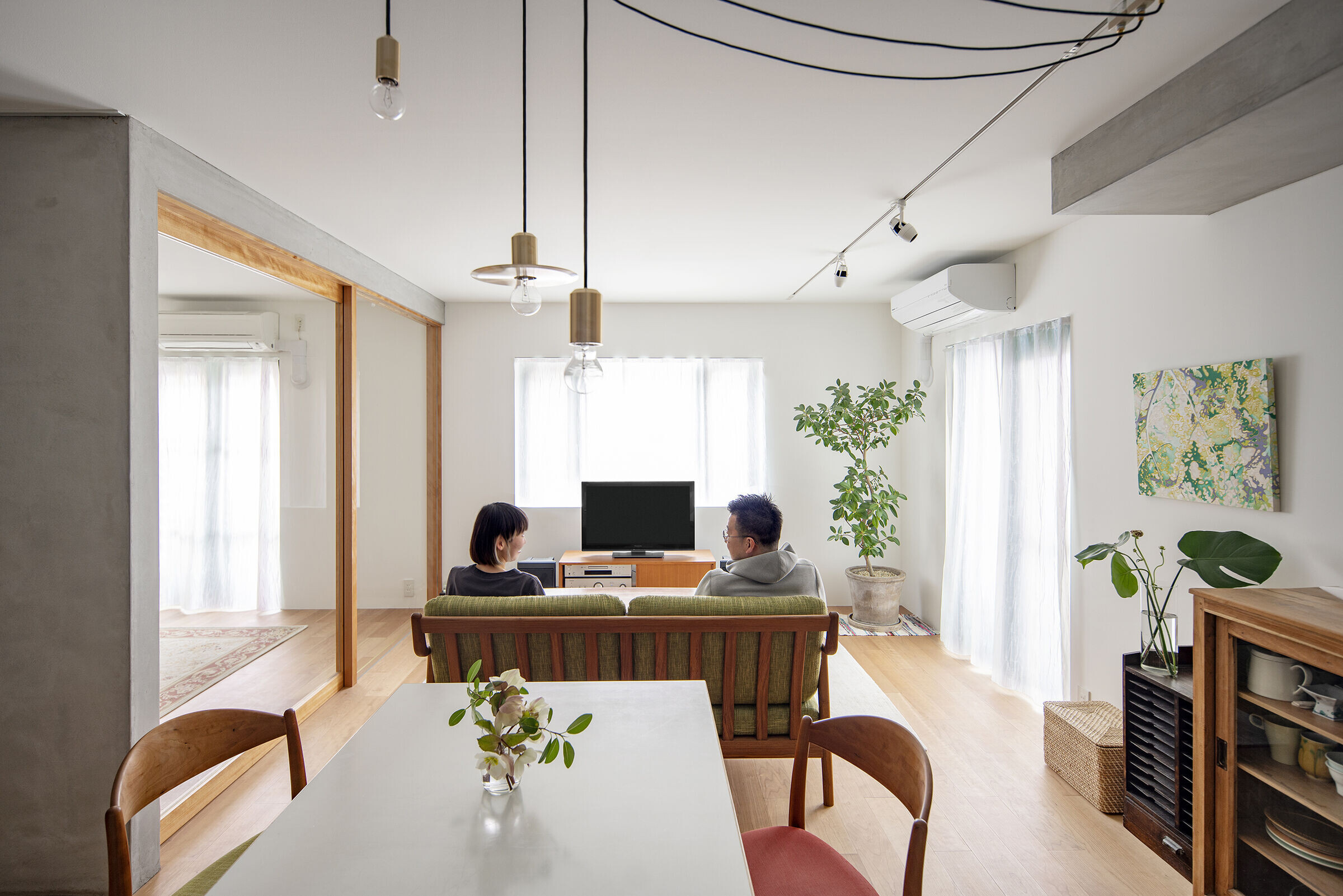
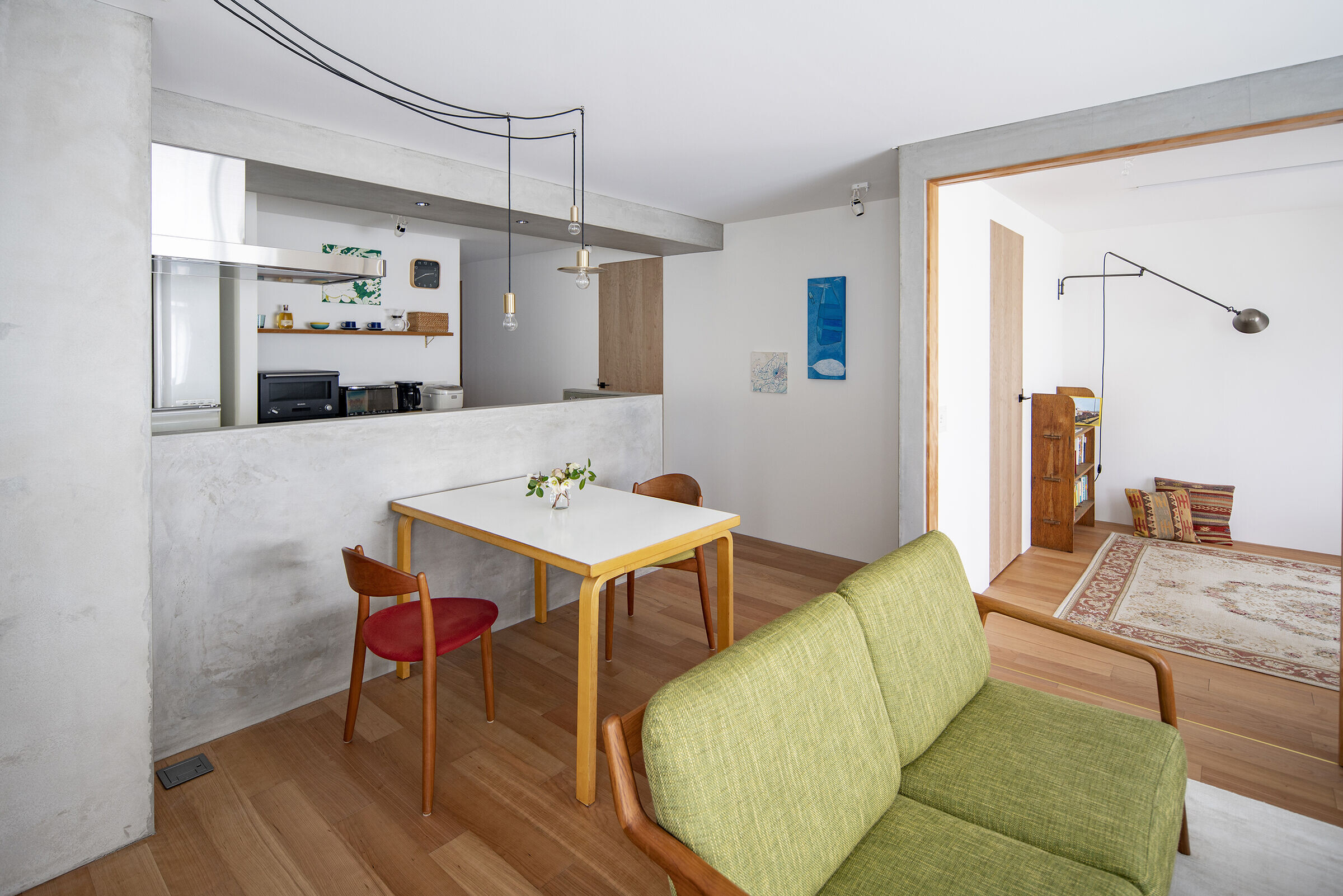
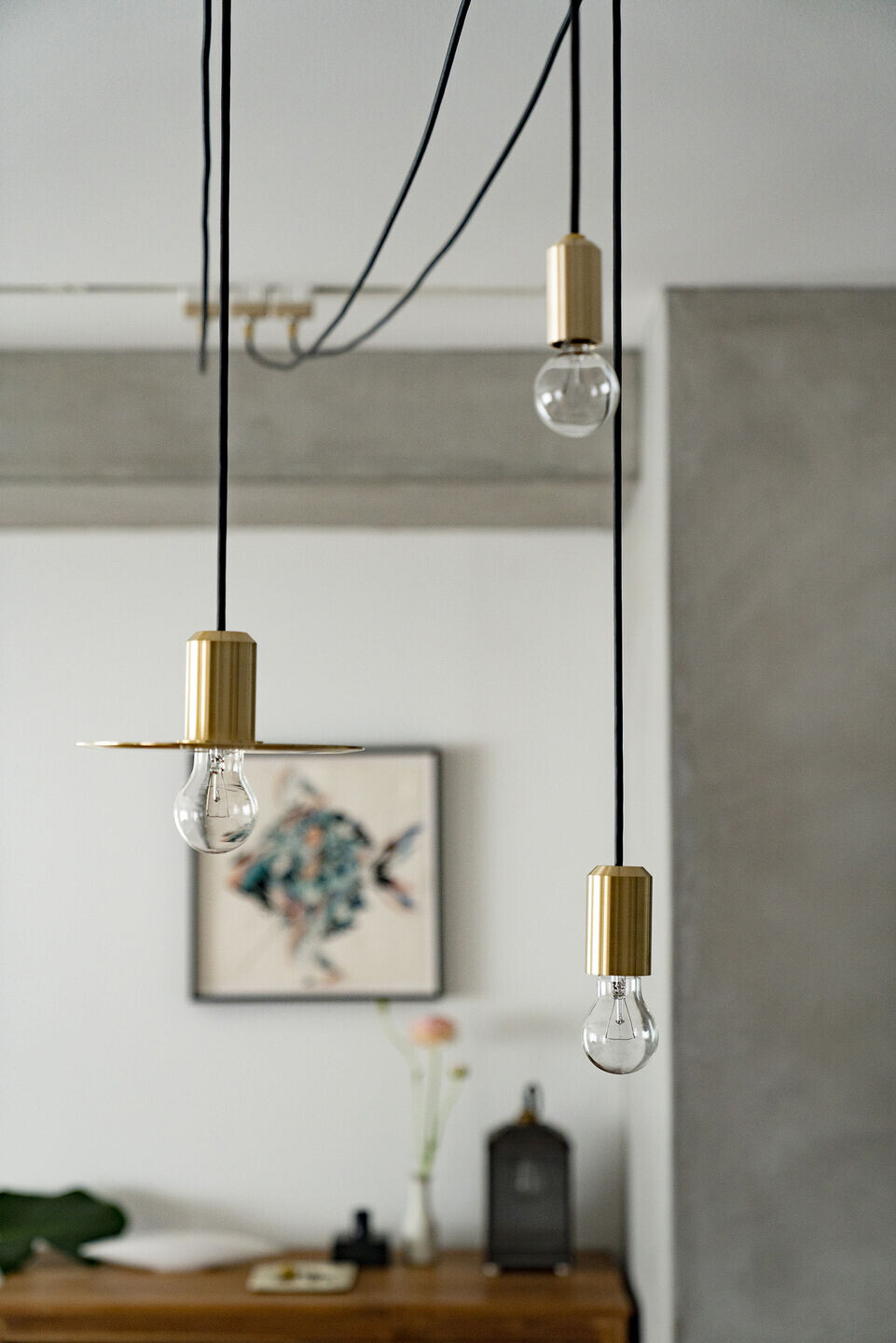
Further, so that the clients could decorate and enjoy the art that they created in their own living space as a venue distinct from a gallery, we imagined points for each of these and set up the lighting and selected the materials accordingly.
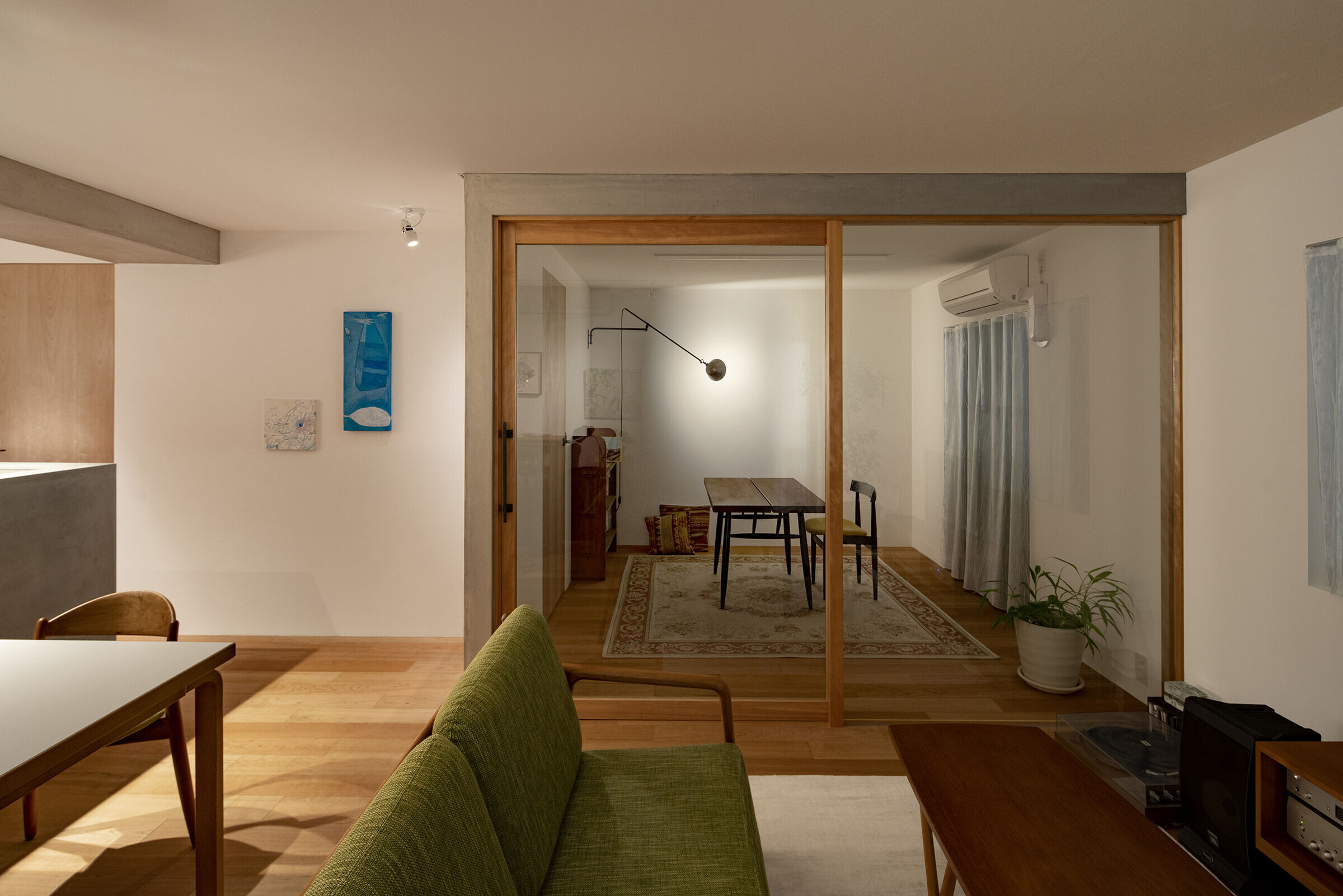
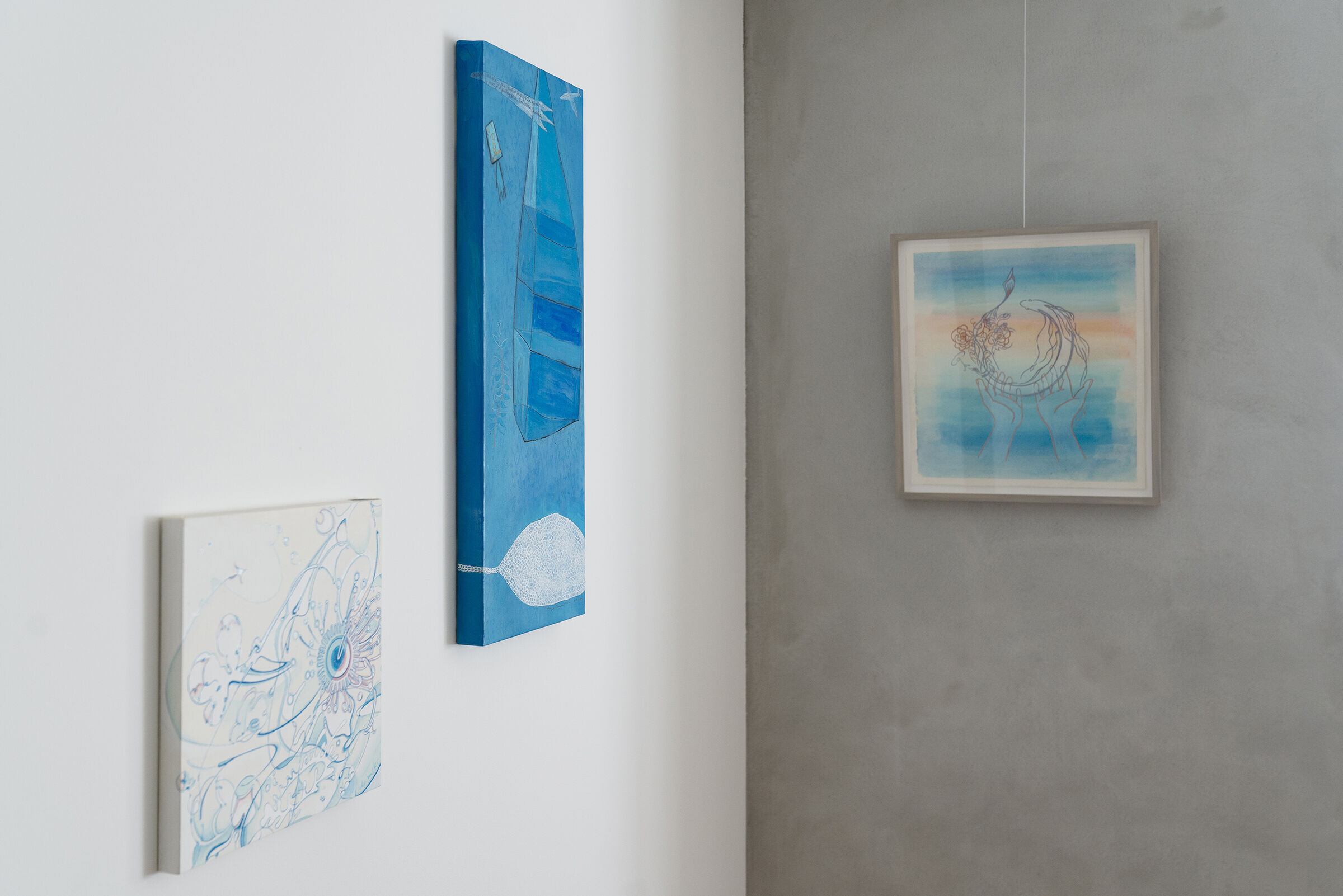
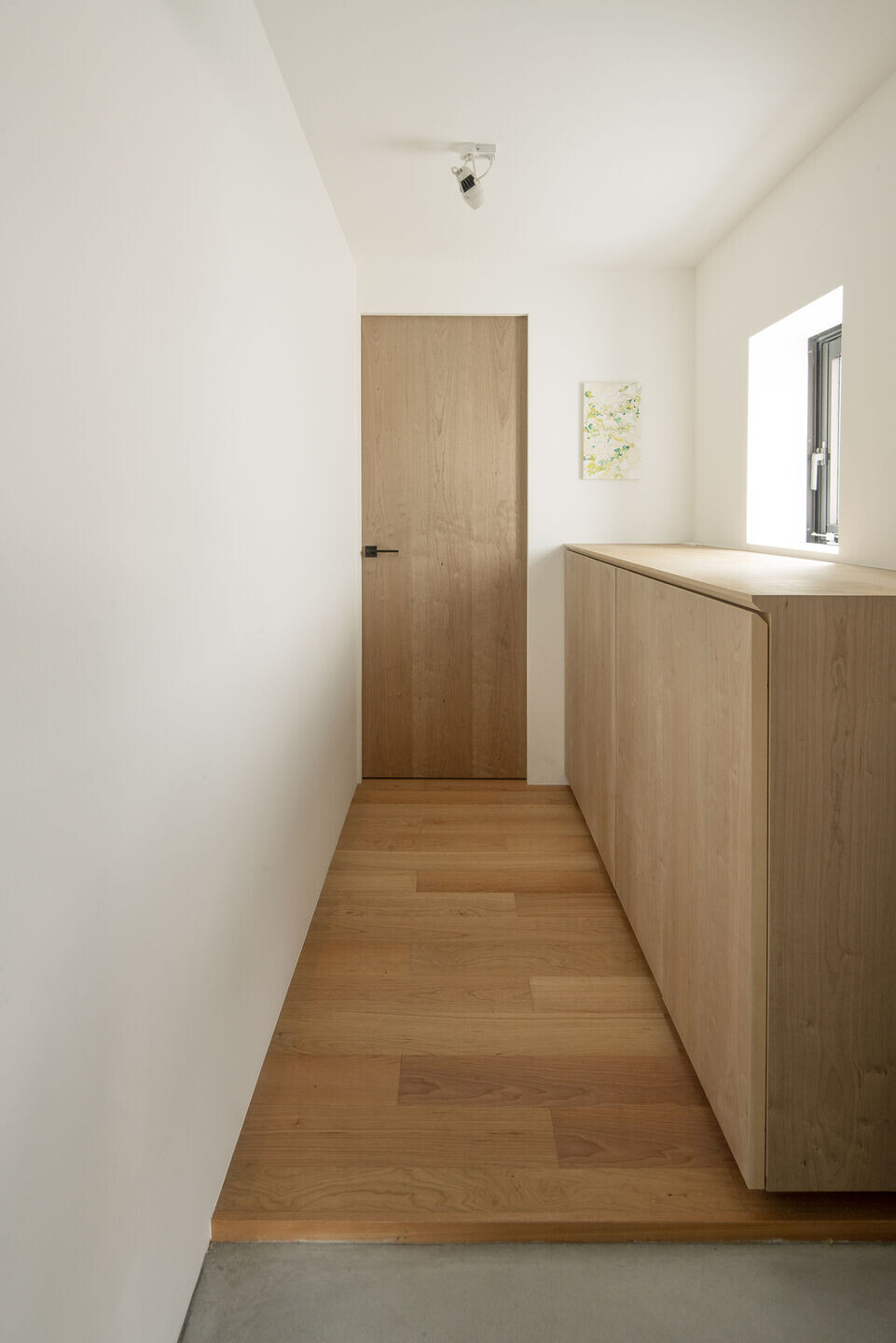
We aimed for an apartment that was not uniform like apartments tend to be, but inspired attachment and allowed the occupants to enjoy and relax in it as their own exclusive space.
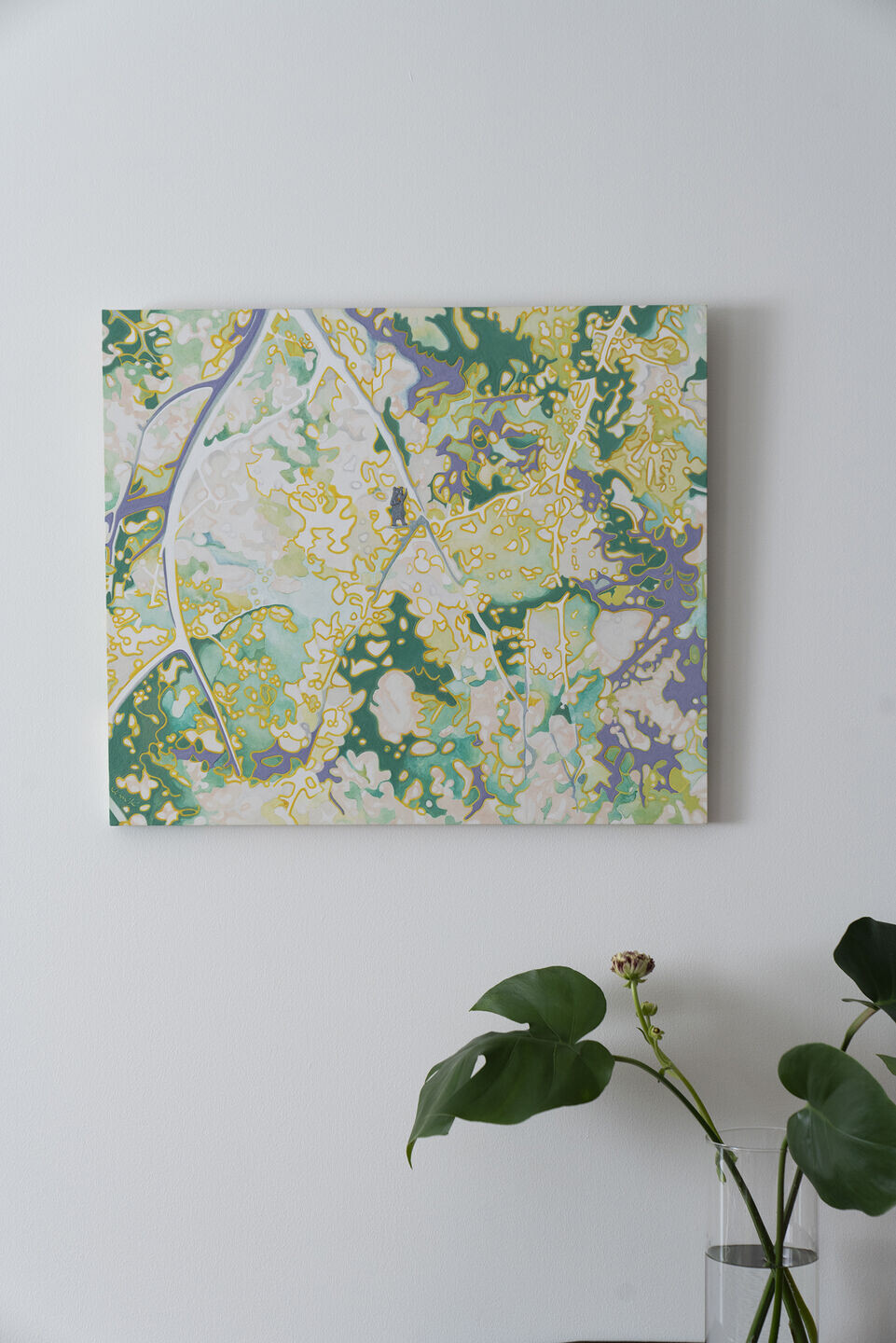
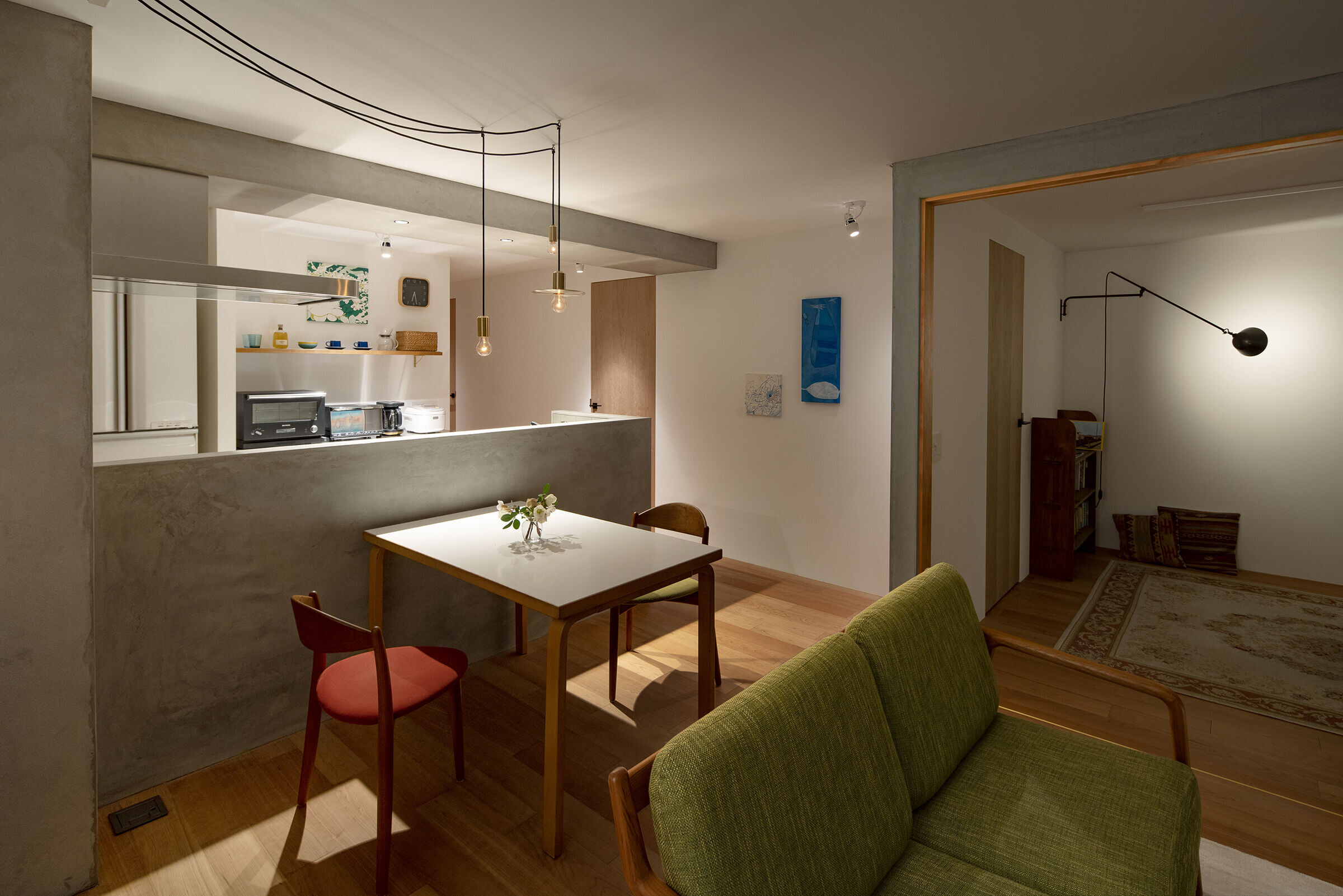
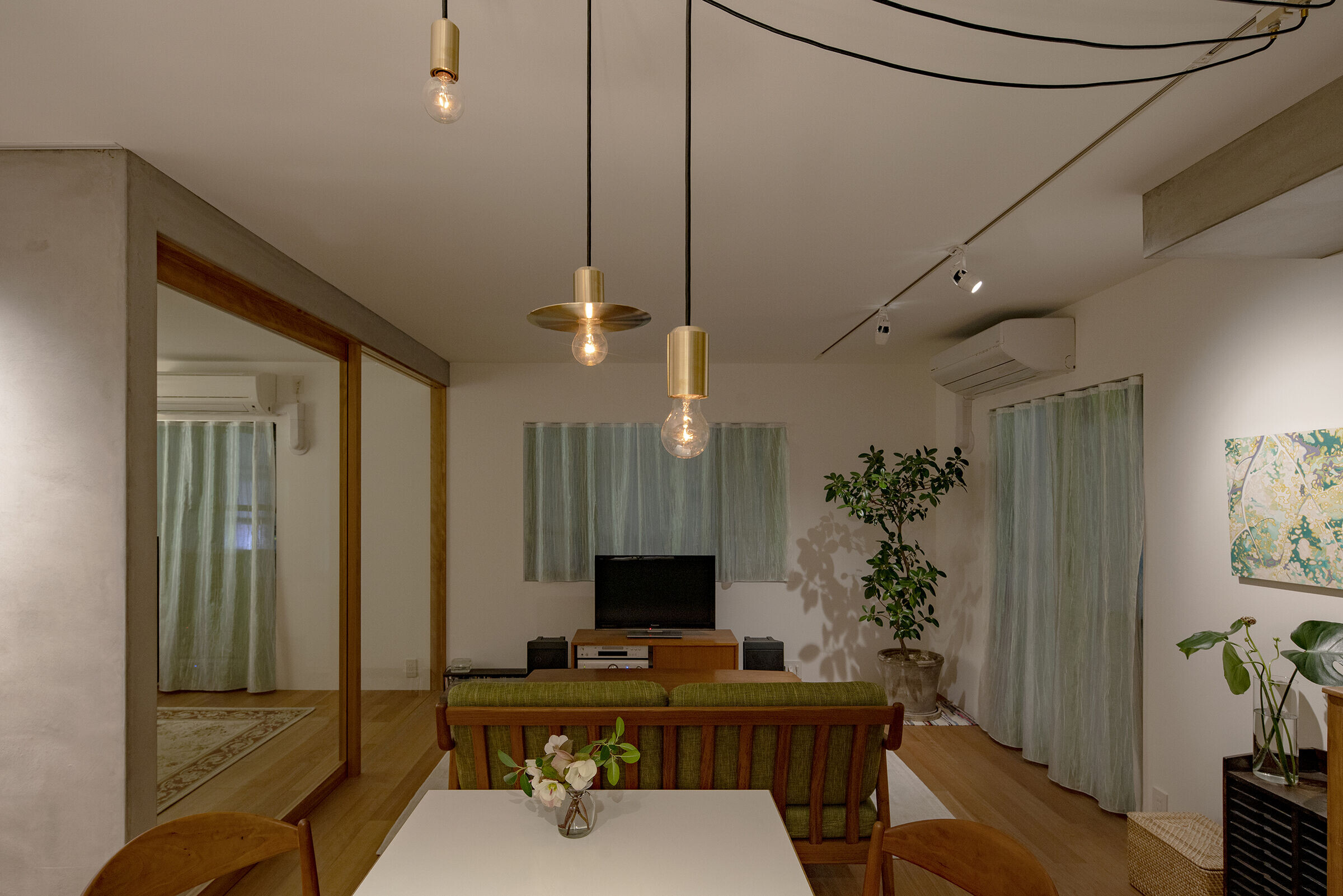
Team:
Architects: Koyori
Photographer: Junichi Usui
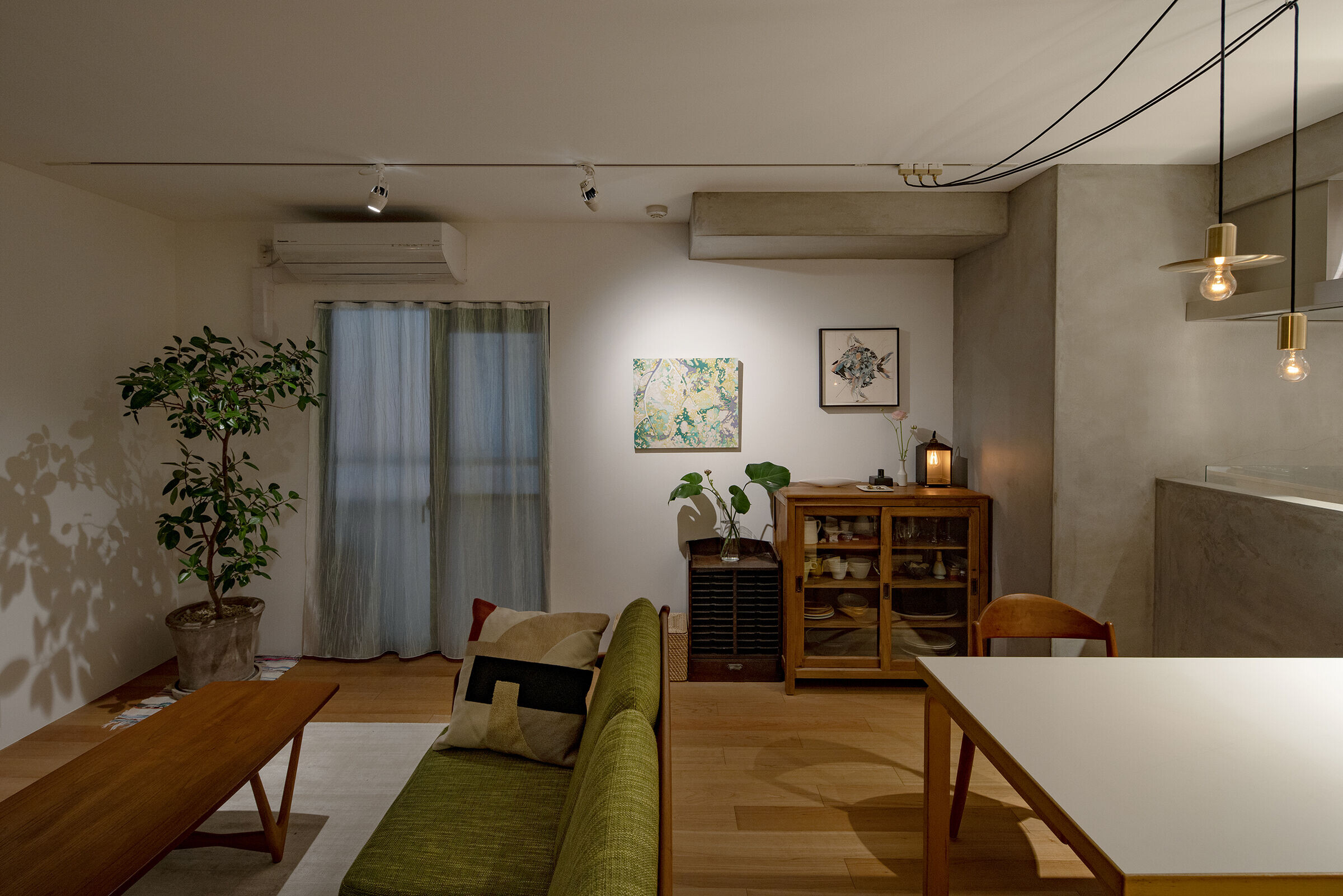
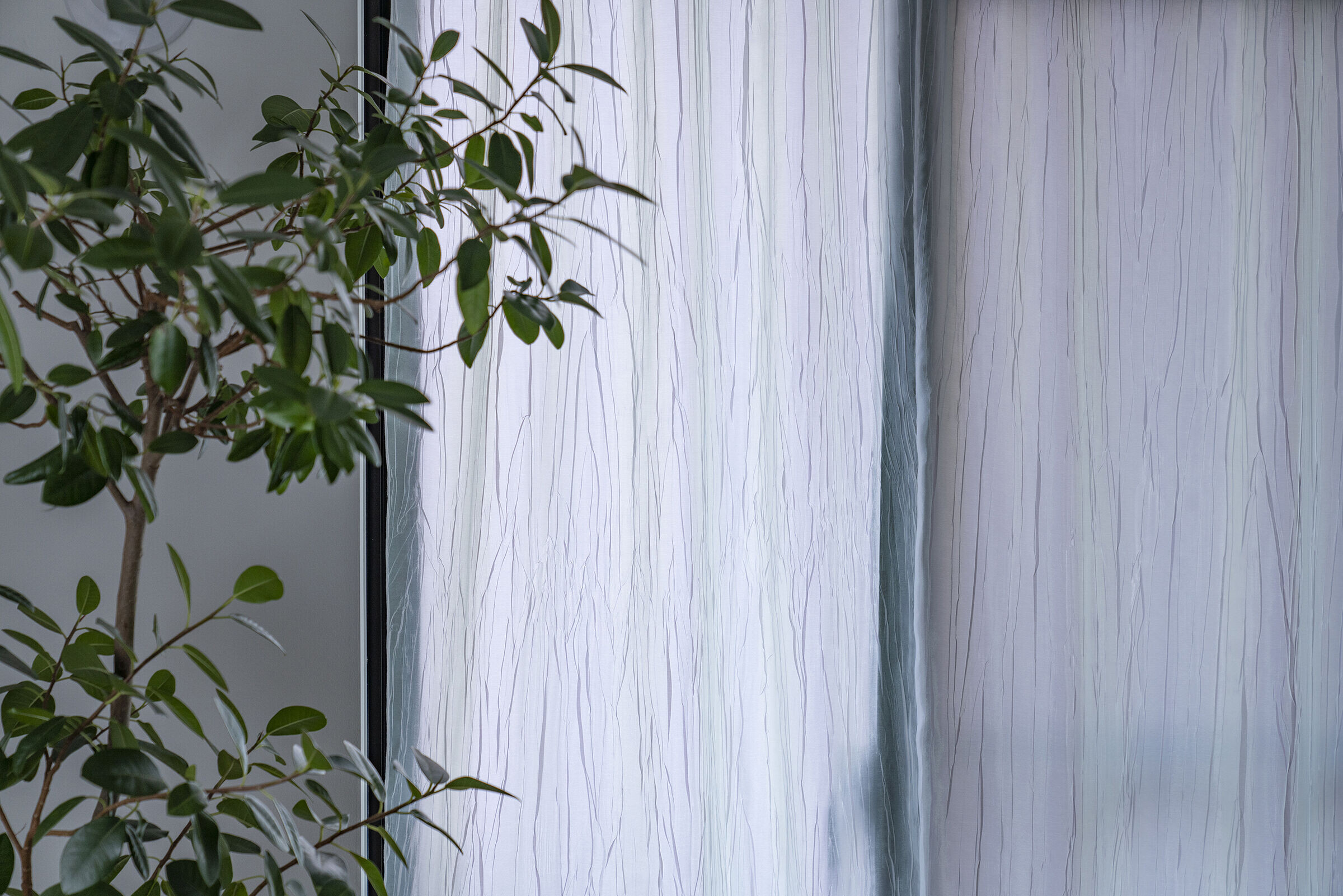
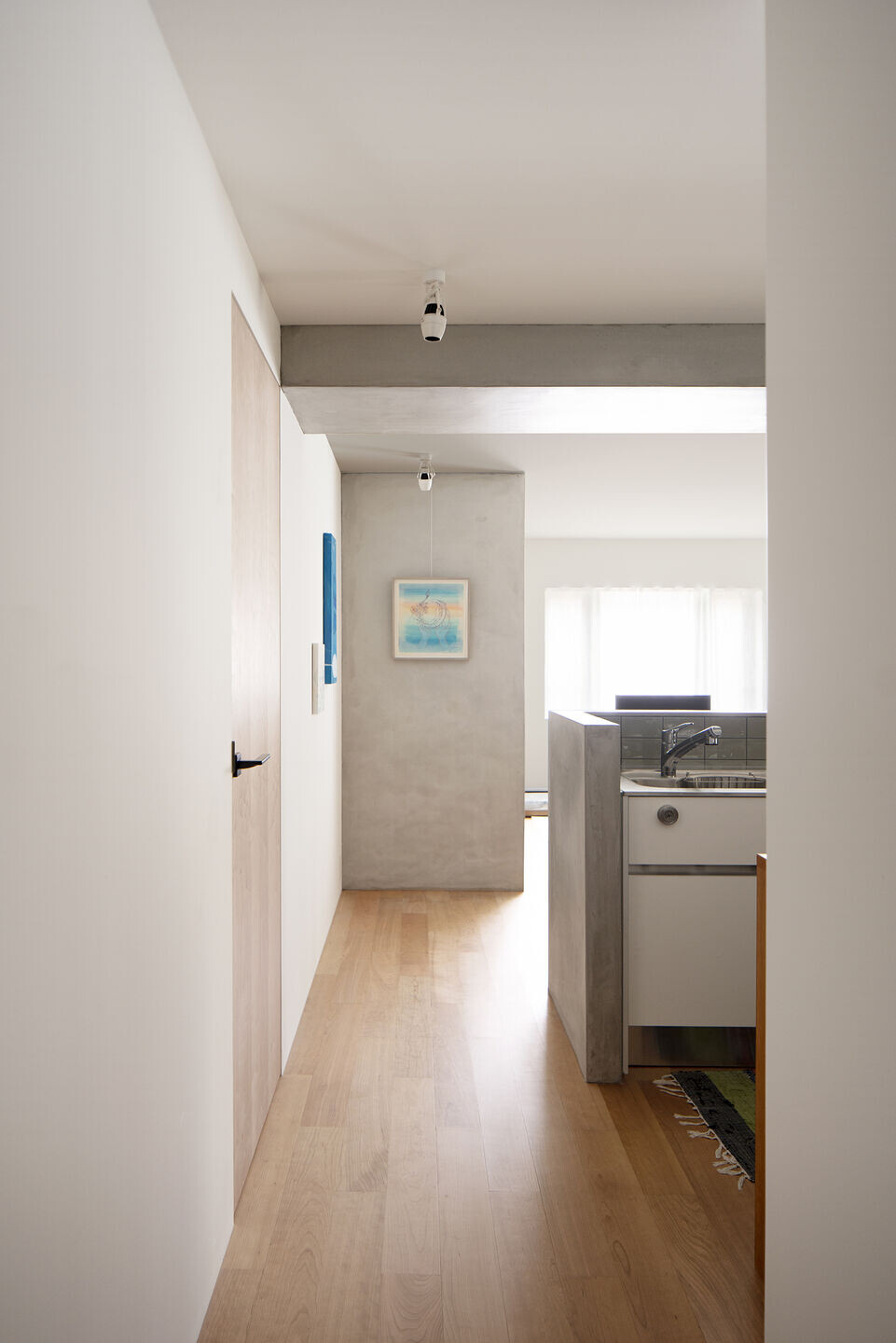
Materials Used:
Main structure: RC structure





































