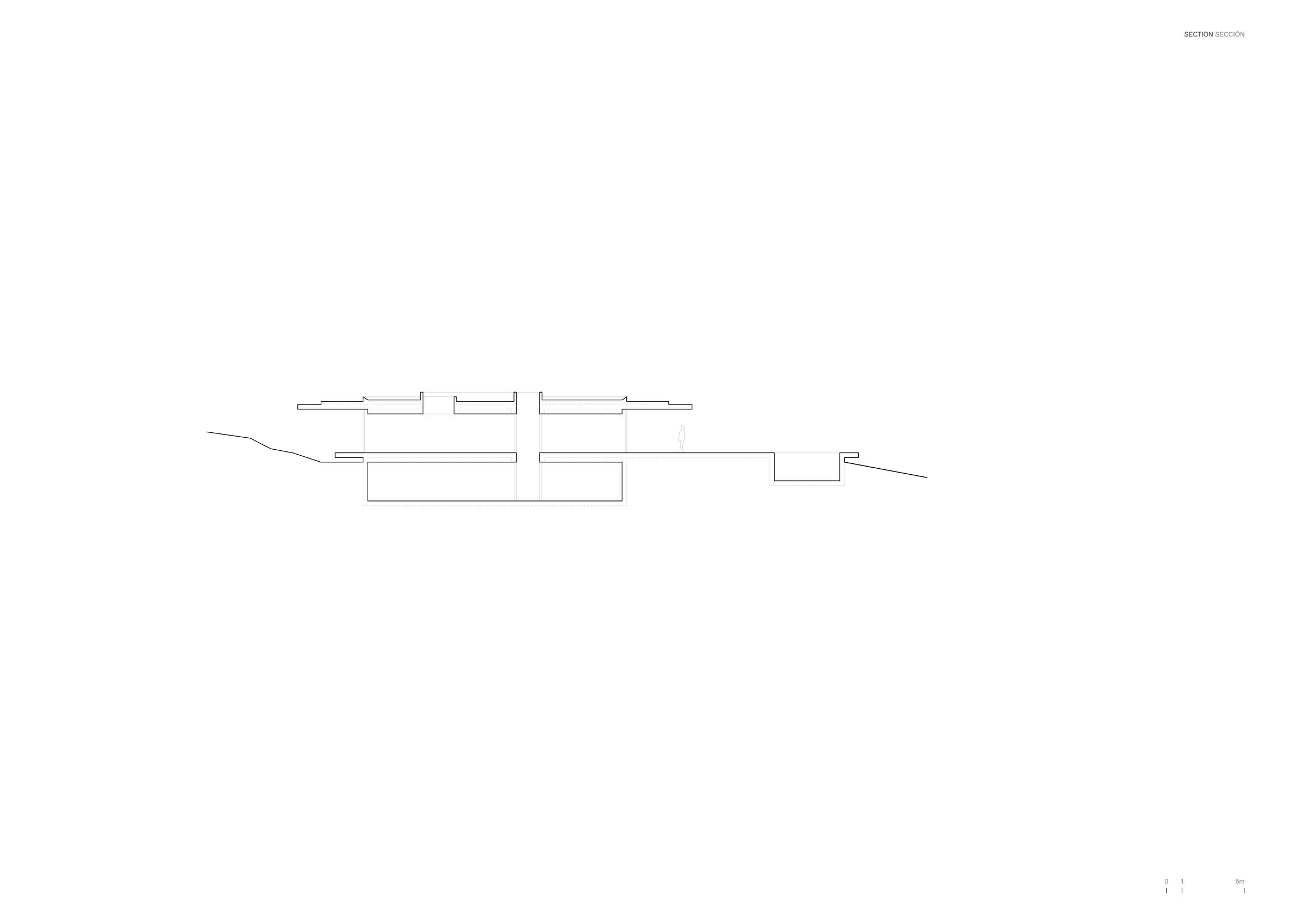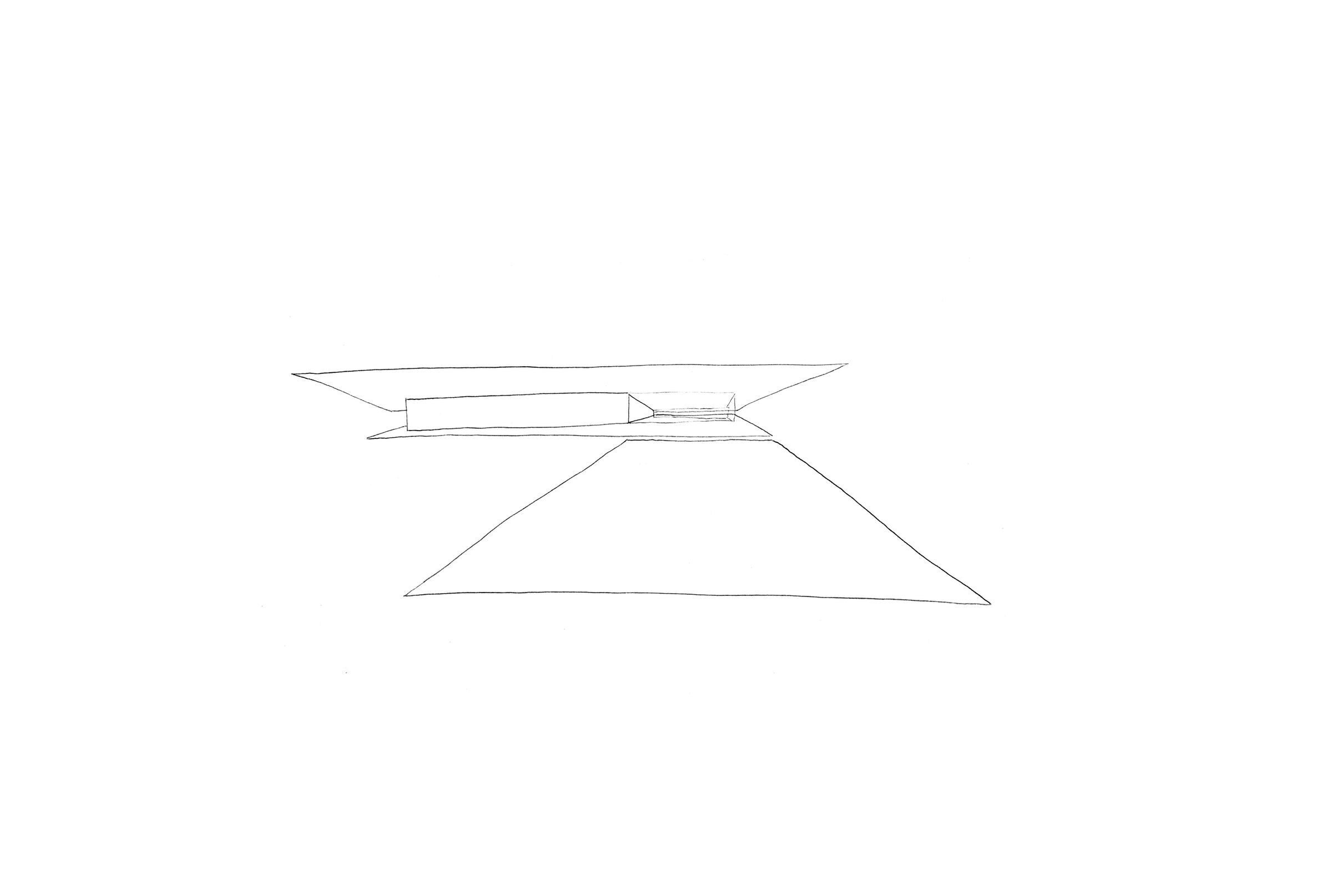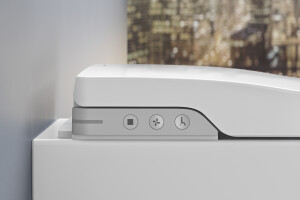Located in front of the Sotogrande golf course, the layout of this house invites us to experience the shadow between the ground plane and the roof that extends over it. A generous roof cantilever that not only offers shelter from the intense sun of Cadiz, but also protects from the copious rains that descend from the Sierra de Grazalema, the place with the highest rainfall in the Iberian Peninsula.
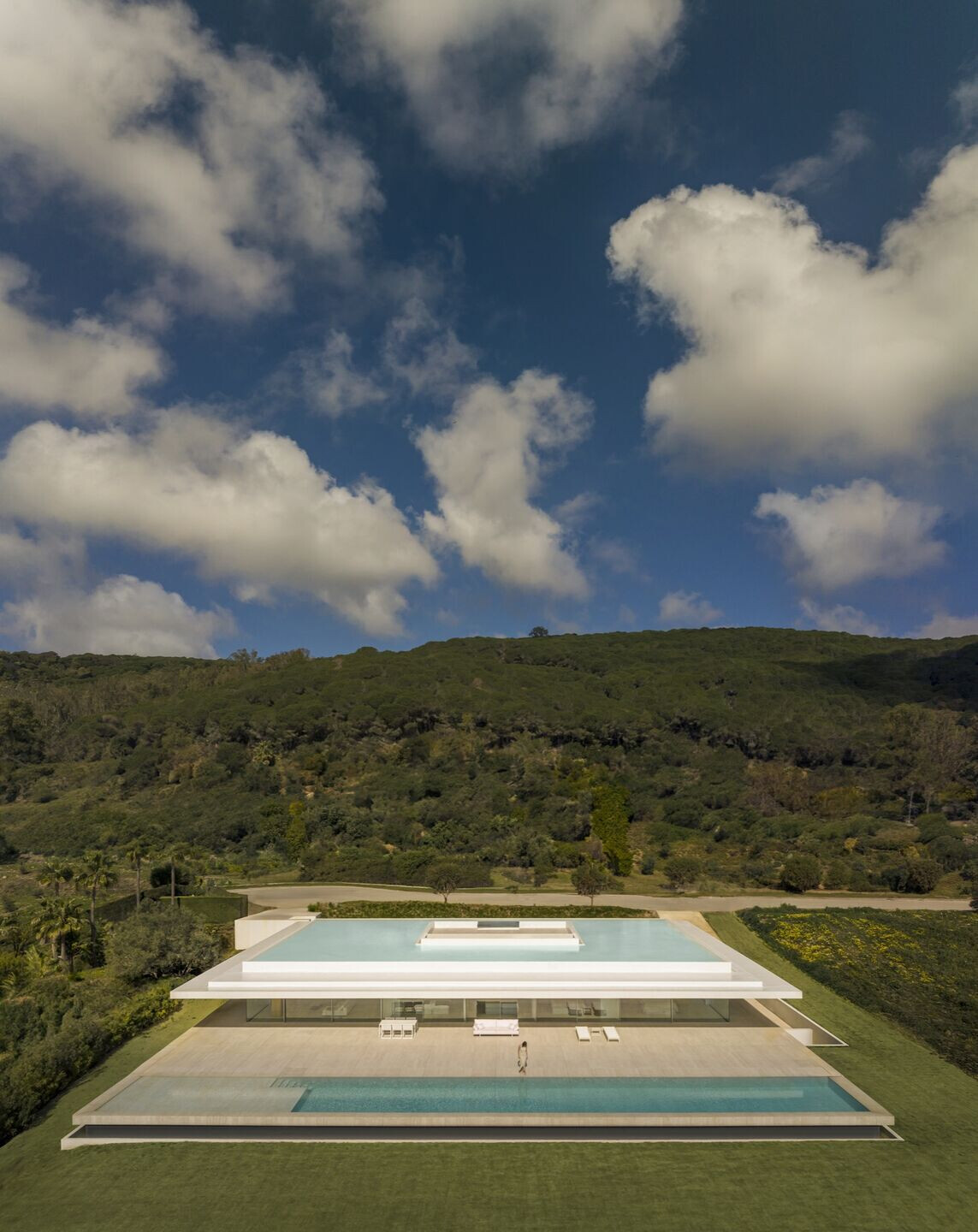

In the deep interior of the building, a wooden volume is generated, giving the rooms the necessary privacy while providing the desired warmth in every corner. Four different limits emerge that define the spatiality of the house: the ground plane, the shadow generated by the architectural cantilever, the glass that allows efficient climatic conditioning of the interior, and finally, the cozy limit of the wood.
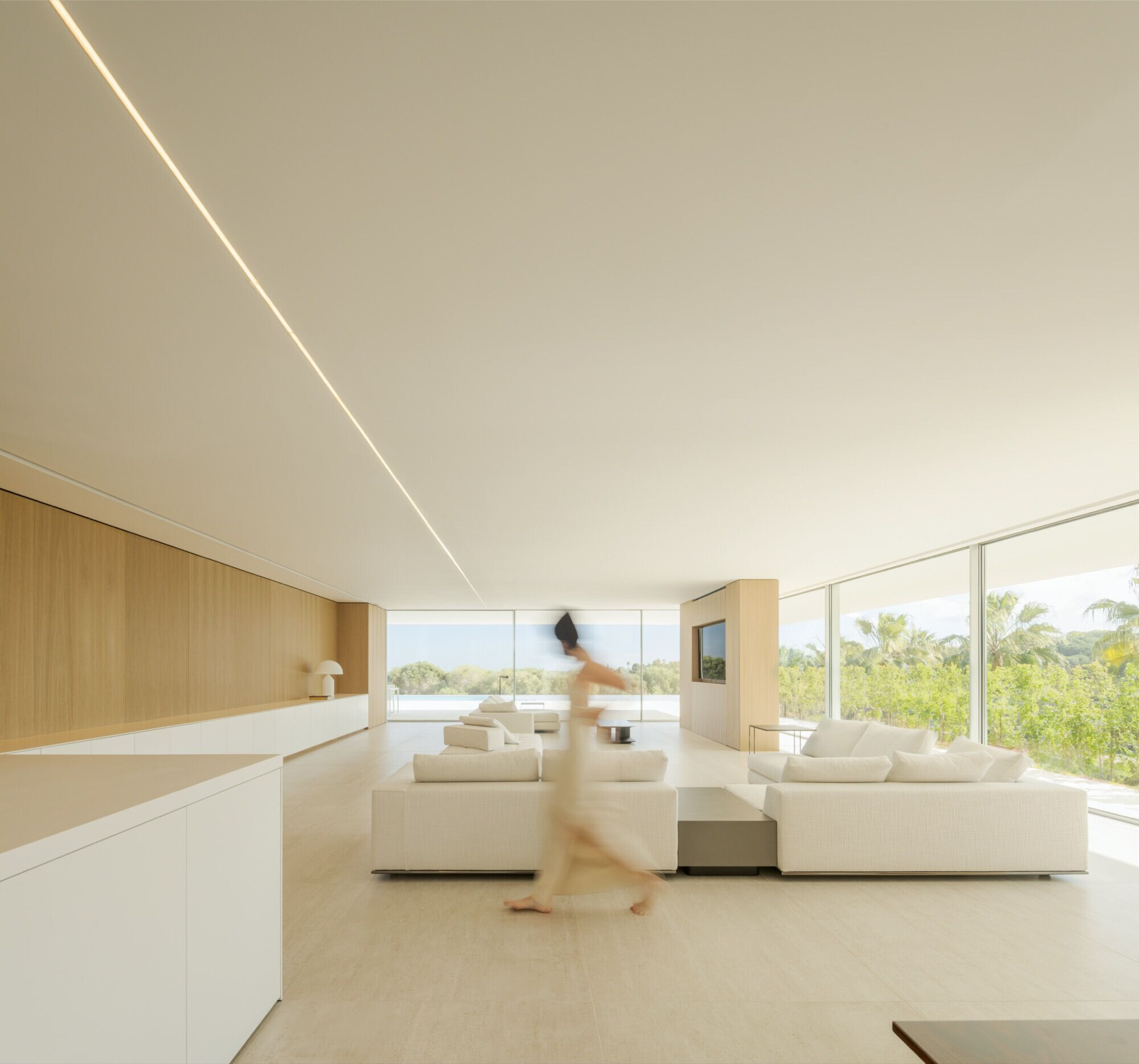
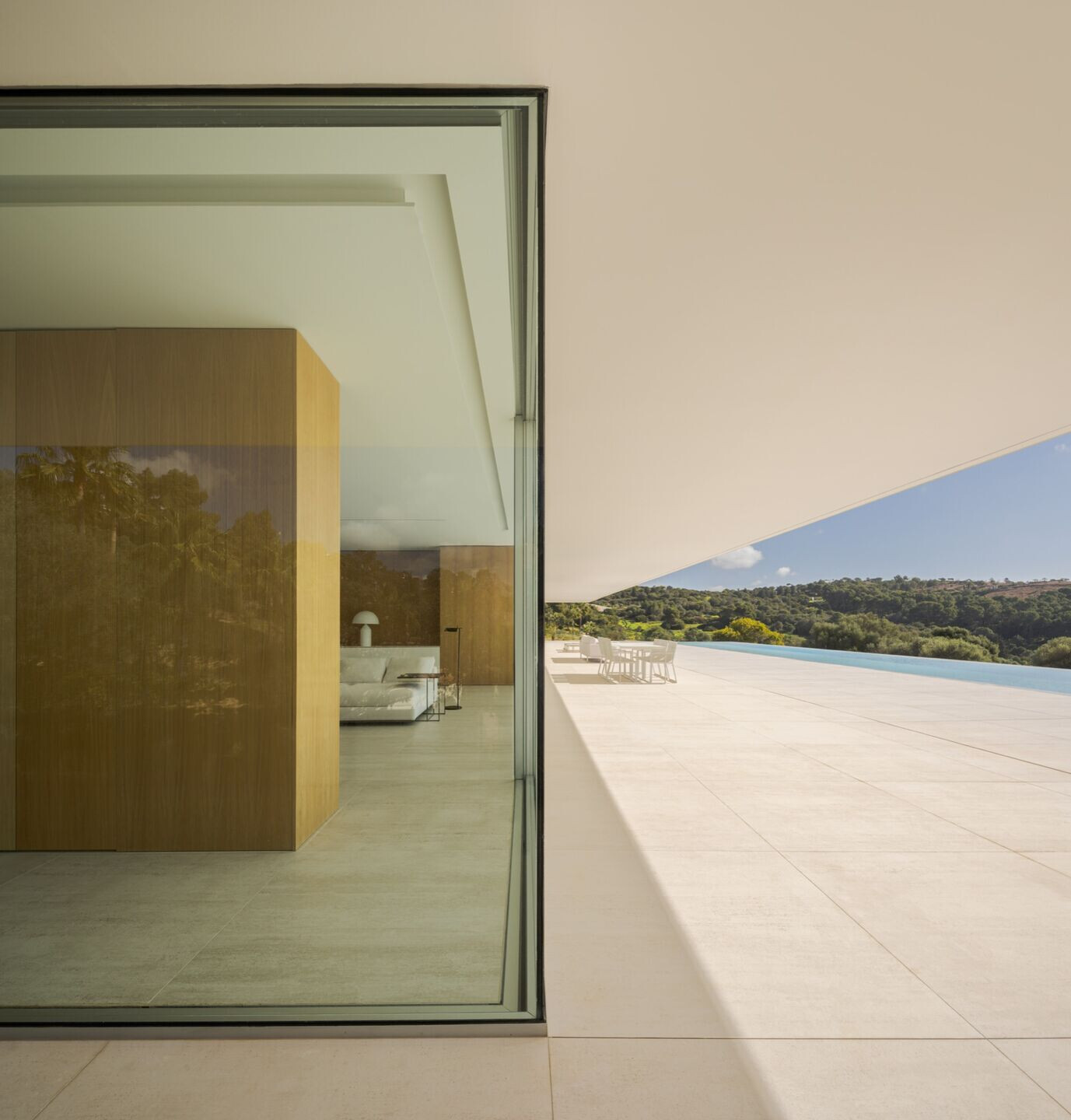
Access to the house is from the upper street, a strategic point that offers a privileged view of the water mirror and the landscape. This feature in the roof works as thermal and acoustic insulation. The layer of water regulates the temperature of the building, works as an insulator, absorbs heat during the day and slowly releases it at night, reducing the need for heating and air conditioning.
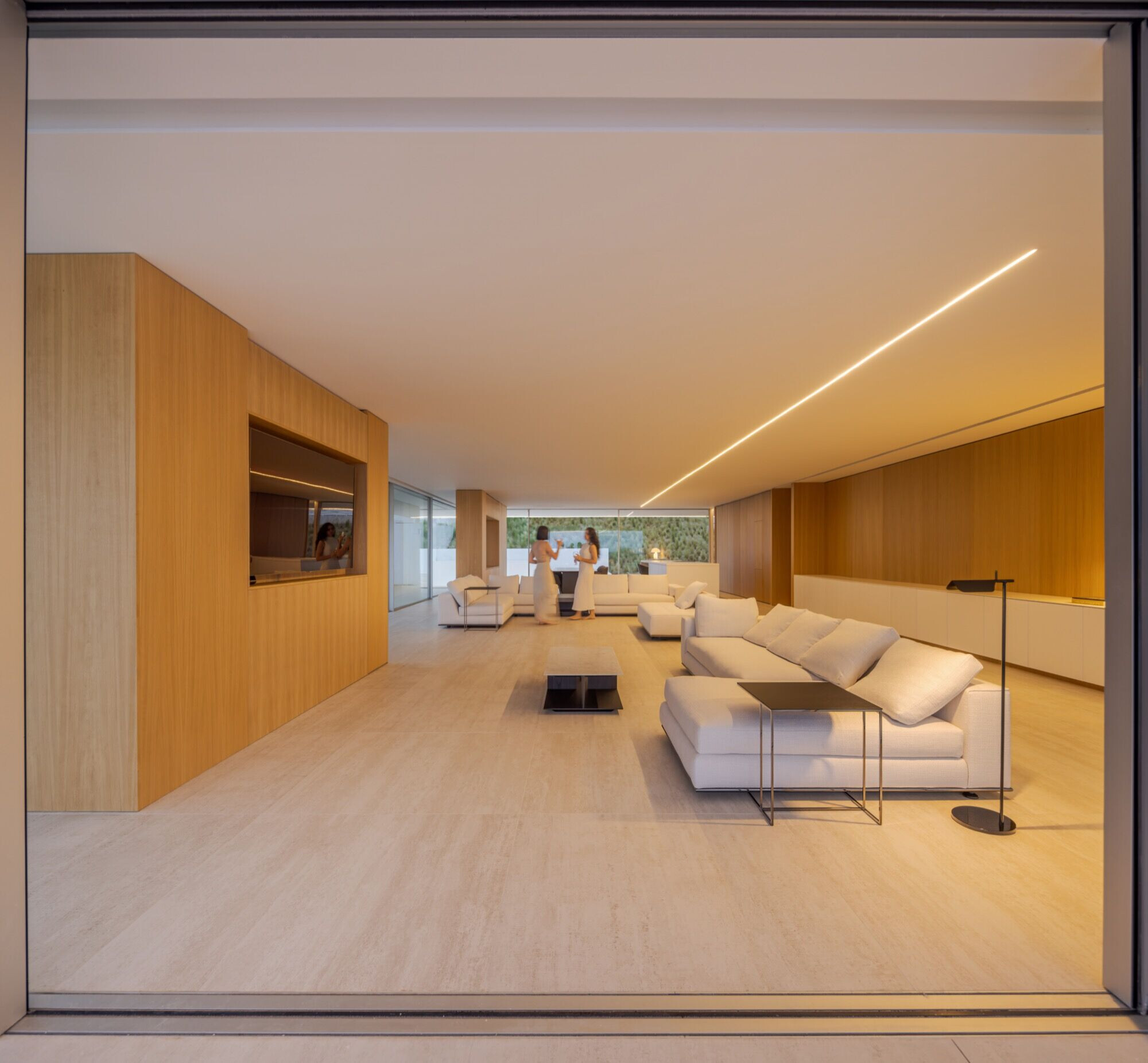
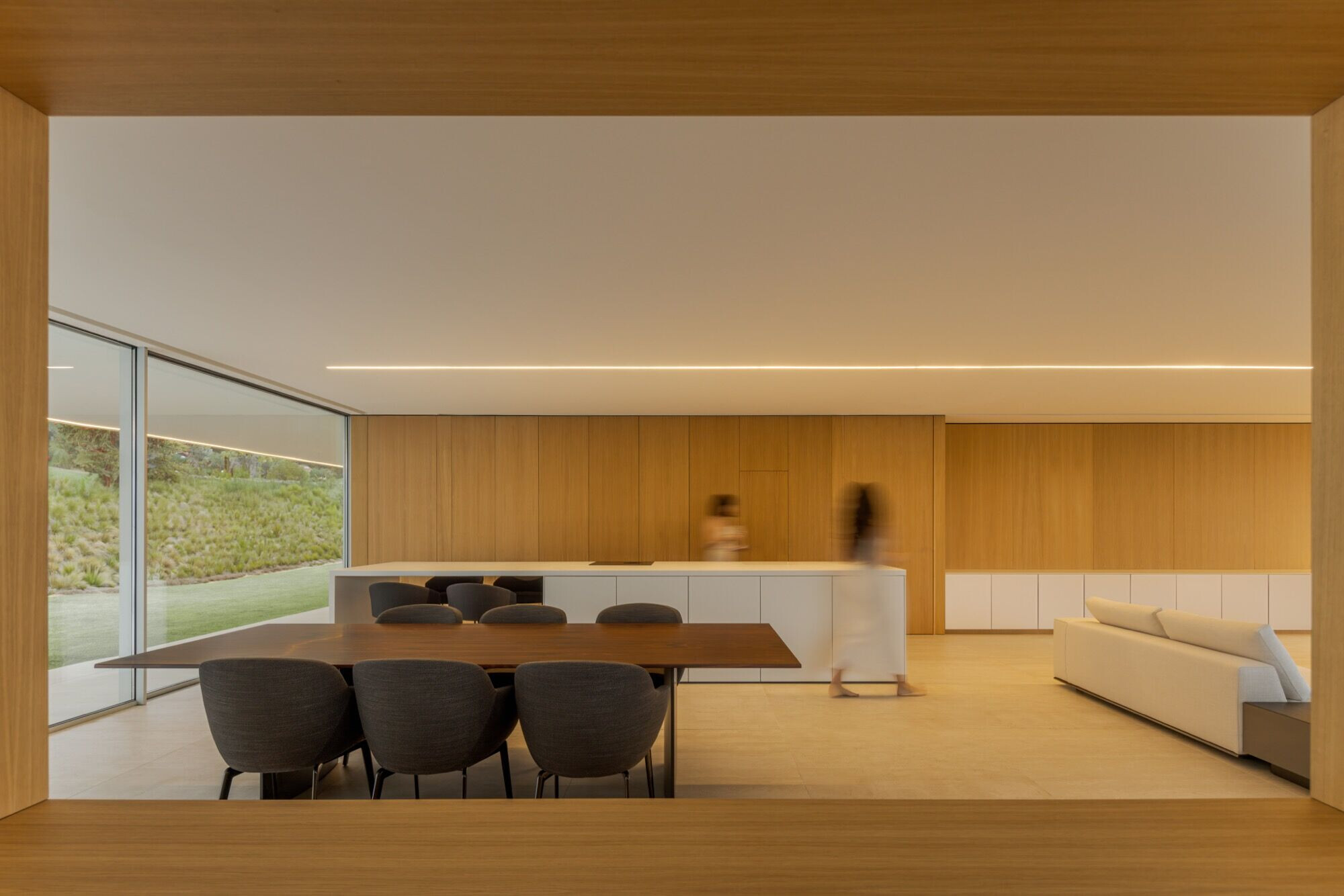
One of the requirements of the house was that the materials used in the house had a warm tone. Internally, the compact program is distributed through a central communication core that encompases the skylights that illuminate the central spaces and allow access to the upper water mirror.

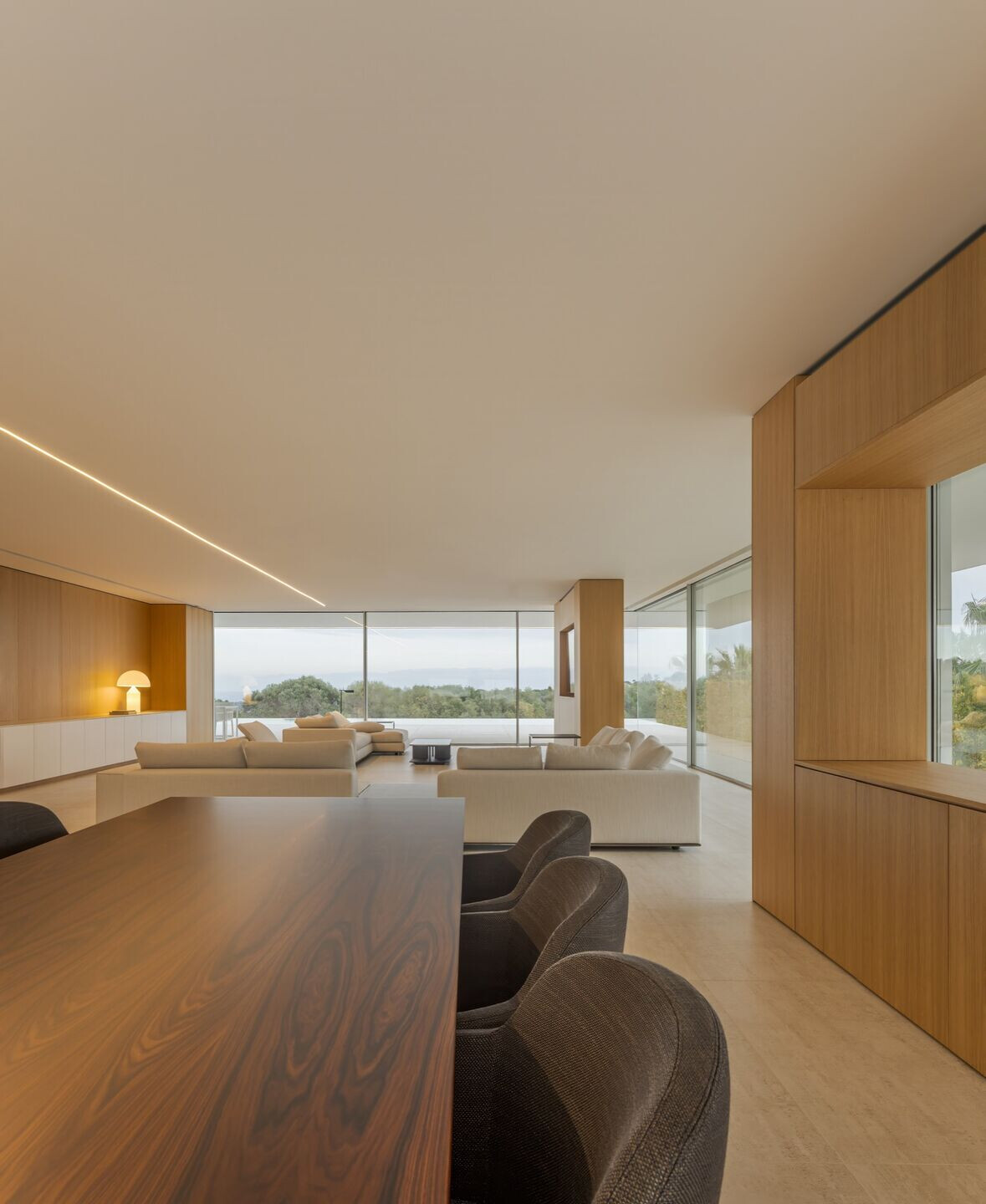
The roof planes and the ground level plane are carefully moved to generate a covered access that invites to enter, as well as an endless pool that extends over the golf course. The aim is to have the minimum impact on the environment, to live between two planes, promoting the experience of something as simple as an inhabited shadow in Sotogrande.
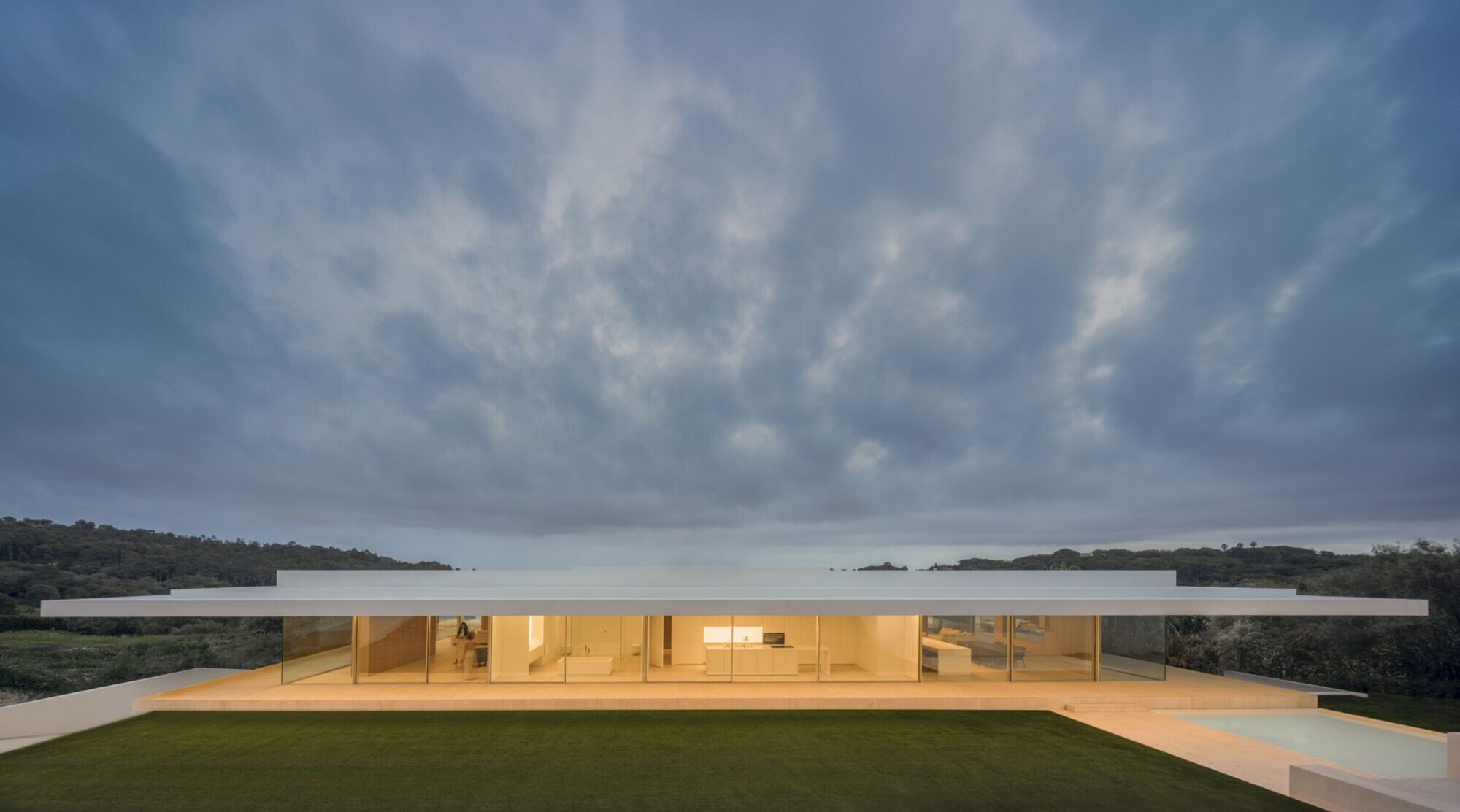

Team:
FRAN SILVESTRE ARQUITECTOS: Architects
Fran Silvestre: Principal in charge
Carlos Lucas: Principal in charge
Paco Chinesta: Principal in charge
Neus Roso: Principal in charge
COLLABORATORS María Masià: Collaborating Architect
Pablo Camarasa: Collaborating Architect
Ricardo Candela: Collaborating Architect
Estefania Soriano: Collaborating Architect
Sevak Asatrián: Collaborating Architect
Andrea Baldo: Collaborating Architect
Angelo Brollo: Collaborating Architect
Paloma Feng: Collaborating Architect
Javi Herrero: Collaborating Architect
Gino Brollo: Collaborating Architect
Facundo Castro: Collaborating Architect
Anna Alfanjarín: Collaborating Architect
Laura Bueno: Collaborating Architect
Toni Cremades: Collaborating Architect
Susana León: Collaborating Architect
David Cirocchi: Collaborating Architect
Nuria Doménech: Collaborating Architect
Andrea Raga: Collaborating Architect
Olga Martín: Collaborating Architect
Víctor González: Collaborating Architect
Pepe Llop: Collaborating Architect
Alberto Bianchi: Collaborating Architect
Lucía Domingo: Collaborating Architect
Pablo Simò: Collaborating Architect
Andrea Blasco: Collaborating Architect
Laura Palacio: Collaborating Architect
Carlos Perez: Collaborating Architect
Jovita Cortijo: Collaborating Architect
Claudia Escorcia: Collaborating Architect
Ana Bono: Collaborating Architect
Andrea García: Collaborating Architect
Diana Murcia: Collaborating Architect
Fran Ayala: Collaborating Architect
Ana de Pablo: Financial & Administration Dept. Director
Sara Atienza: Marketing & PR Dept. Director
José María Ibañez: Business developer CCG y México
Valeria Fernandini: Financial Department
Sandra Mazcuñán: Management Department
Mar State Construction: General Contractor
Alfaro Hofmann: Interior Design
Agustín Jiménez Suárez: Building Engineer Consultants
Estructuras Singulares: Structural Engineers
Adán Bolaños: Project Manager
Fernando Guerra: Photographer
Jesús Orrico: Video


Materials Used:
Air conditioning: Aerothermal, Radiant Floor, Fan Coil.
Mechanisms: Mechanisms Jung
Lighting: False ceiling recesses. Linear luminaire
Coatings: Lacquered wood paneling. Local carpenter.
Laminated wood paneling: Local carpenter.
Solid Surface Creations Parma
Carp. Interior: Custom made wood carpentry. Local carpenter
Interior Doors: Sensem. Custom-made pivot doors
Exterior Carp.: Carpintería Metálica Cacela Marín S.L.
HAMILTON 2 Sofa Nattè Finish: 01 Bianco Minotti
HAMILTON 1 Sofa Nattè Finish: 01 Bianco Minotti
HOPE Side Table Matt Stone Grey Finish Minotti
LEGER Side Table Minotti
YANG Ottoman Nattè Finish: 01 Bianco Without Upholstery Upper Cambre. Completely Smooth Minotti
LINHA FINA Table Palissander Finish Santos Minotti
HAMILTON Sofa Shibuya 08 Moka Finish Minotti
HAMILTON 3 Sofa Nattè Finish: 01 Bianco Minotti
Atollo Vetro Lamp. Oluce
Tab F Led 2700k Floor Lamp by Flos
Aphrodite Sculpture. Fran Silvestre Arquitectos
The Swivel Chair - Vipp452 Desk Chair. Vipp
Viccarbe Cup Stools
Sanitary: Roca Inspira Round white wall hung toilet
Roca In-wash in-tank toilet
Carpentry: Custom made furniture in lacquered MDF
Furniture: BULTHAUP
Household appliances: Siemens oven
