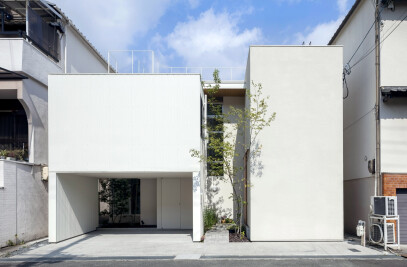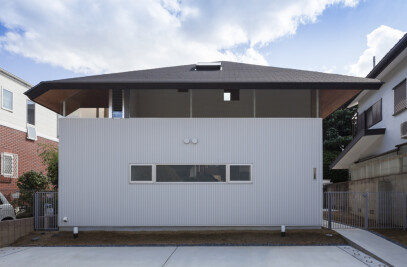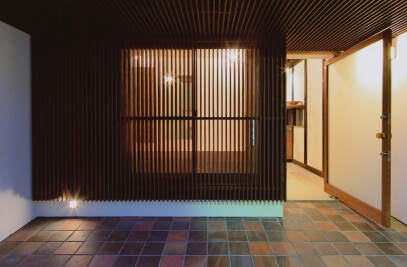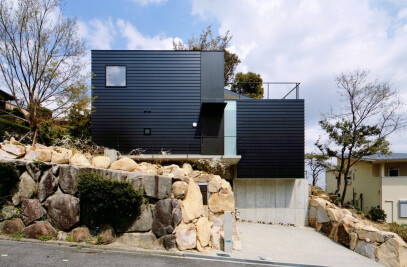Among the several requests that the client made regarding this project, the one that piqued our interest the most was, “I’d prefer not to have any direct sunlight inside.” Somehow, he seemed to imply that he would rather live in a dark house. Recently, it has become almost commonplace to design bright residential interiors that are practically awash in natural light. Accordingly, the central concern in this project was to think about how we could avoid bringing too much light into the interior of the building. Not wanting to admit too much light into the house naturally involves reducing the number of windows that open onto the exterior. After giving much thought to how we could design this limited number of windows, we decided to use slit-like exterior spaces to create small notches in a single, large volume that would make up the residence. These exterior spaces would then also assume the functions of lighting and ventilation. Subdivided by these slits, the fragments of this single volume are in fact connected to each other by the large roof that covers them. This roof, too, seems to float suspended above each of the volumes that it covers, creating a series of horizontal slits beneath it. The result is a tranquil living space filled with indirect light, the moderate quantity of which has been carefully calibrated.
Products Behind Projects
Product Spotlight
News

SPPARC completes restoration of former Victorian-era Army & Navy Cooperative Society warehouse
In the heart of Westminster, London, the London-based architectural studio SPPARC has restored and r... More

Green patination on Kyoto coffee stand is brought about using soy sauce and chemicals
Ryohei Tanaka of Japanese architectural firm G Architects Studio designed a bijou coffee stand in Ky... More

New building in Montreal by MU Architecture tells a tale of two facades
In Montreal, Quebec, Le Petit Laurent is a newly constructed residential and commercial building tha... More

RAMSA completes Georgetown University's McCourt School of Policy, featuring unique installations by Maya Lin
Located on Georgetown University's downtown Capital Campus, the McCourt School of Policy by Robert A... More

MVRDV-designed clubhouse in shipping container supports refugees through the power of sport
MVRDV has designed a modular and multi-functional sports club in a shipping container for Amsterdam-... More

Archello Awards 2025 expands with 'Unbuilt' project awards categories
Archello is excited to introduce a new set of twelve 'Unbuilt' project awards for the Archello Award... More

Kinderspital Zürich by Herzog & de Meuron emphasizes role played by architecture in the healing process
The newly completed Universtäts - Kinderspital Zürich (University Children’s Hospita... More

Fonseka Studio crafts warm and uplifting medical clinic space in Cambridge, Ontario
In Cambridge, Ontario, the Galt Health family medical clinic seeks to reimagine the healthcare exper... More

























