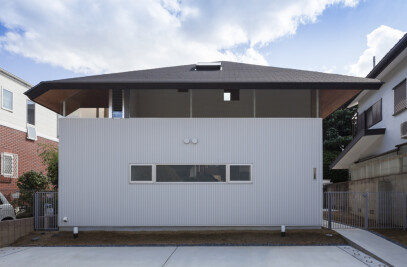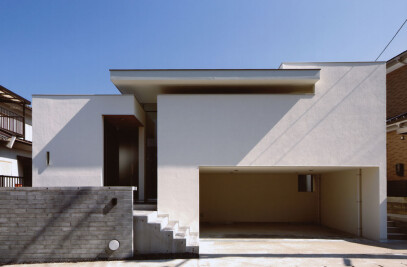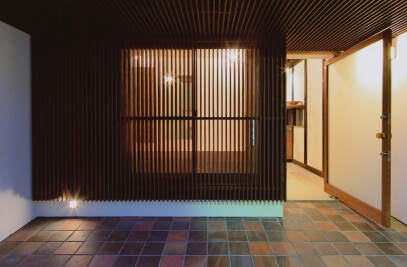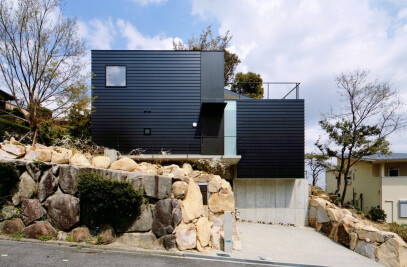This property is located in a densely developed residential neighborhood of Osaka. The client had lived on the site since childhood, so when he commissioned us to design a new house there, we began by soliciting extensive input from him because he of course knew the characteristics of the site intimately. Following these discussions, we decided we wanted to build a house that would enable him to discover new things within this familiar place.
The property is boxed in by neighboring houses. The space between the structures is just wide enough for a person to pass through, and is further obstructed by air conditioning units and water heaters on the exterior walls. Probably due to this environment, the client had struggled for many years with a lack of natural light and problematic dampness in the house.
Setting the new structure back from the surrounding properties would have allowed in more natural light, but this type of design would also have introduced an alien element into the neighborhood, and we therefore did not feel that it was the best solution. Instead, we sought a design that intentionally maintained the densely packed atmosphere.
The solution we arrived at was to build out as close as possible to the neighboring houses, tracing the silhouette of the previous structure, but to also carve out small gardens on three sides. The breezes that pass down the gaps between the houses enter these concave gardens, flowing into the interior along with natural light.
A similar hollow on the fourth side of the house (the street side) contains the approach. The frontage of this house is about twice as long as that of its neighbors, but because the hollow divides the façade into two sections, it fits in with the scale of the surrounding houses.
The four indentations divide the interior space into zones that serve different functions. They are connected by a centrally located main room, which has a double-height ceiling and a lacey expanded-metal floor on the upper level. This allows soft light to enter the space from four directions, creating a living environment diametrically opposed to the one which the client previously inhabited. It is our hope that the house will allow the family to enjoy their life in this neighborhood, both now and in future generations.

































