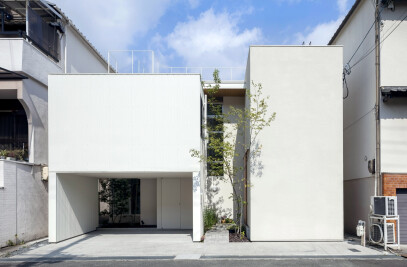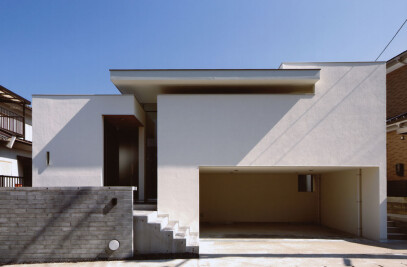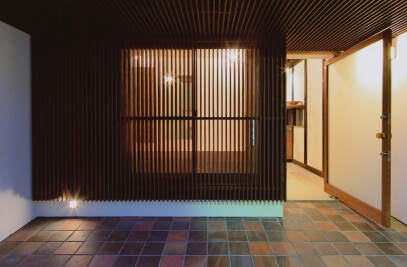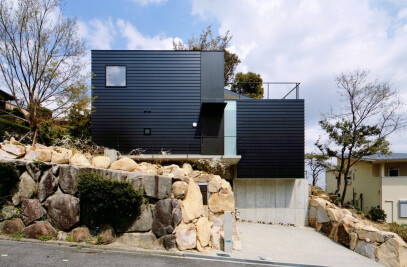The site is located in North Eastern part of Osaka prefecture, where its surrounding neighborhood in mature residential quarter remains quiet, even though it is just a little away from a main road. While the site has a flat condition as it does not have any height difference, the surrounding residential area has ups and downs, and the site is in a sunken part of the area. This is a project to design a small house for three adult residents—an elderly couple and their grown up child. Since the site is large enough compared to the requested volume of the house, it was possible to provide a parking space on the north side, a garden space on the south side, and a space for a wide approach on the west side of the site. 1st and 2nd floor volumes are layered in slightly shifted positions against each other, and a square hipped roof is placed on top of those volumes as if like an umbrella. The gaps produced by the shifted volumes are turned into elements such as an open ceiling space or a high side lighting—therefore the layering of the lower floor and upper floor volumes was carefully coordinated to define and adjust the dimensions of those elements. Finally, the depth of the eaves was defined in order to maximize the intake of daylight from the high side lighting. The 1st floor plan is set as a family gathering space and a space for the parents, while the 2nd floor is the space for the single child—thus each style of living is separately defined between the upper level and the lower level. However, each floor is connected through the open ceiling space so that each family member can feel the presence of others. It is also for the consideration to the possible case in the future for nursing the parents. On the 1st floor, the family gathering space, a large earthen floor leading to the outside is provided for their dog, which forms a continuous space to the garden. This wide earthen floor is also considering the possibility in the future to be used as an approach for wheelchair; thus the entrance door is provided as a large-sized swing door to be opened widely to the outside. On the 2nd floor level, the shape of the square hipped roof with a slope of 30° is reflected to the interior space. The space has a calm atmosphere, to be enveloped by the undulating ceiling in varying heights, with the daylight from the two top lights on the ceiling. Such lighting condition is provided not only for those main living spaces, but also for the kitchen area, the water section with bathroom, and even for the storeroom. Various lighting conditions will promote changes and differences in those spaces, and that will enrich the living of the residents in this house.

































