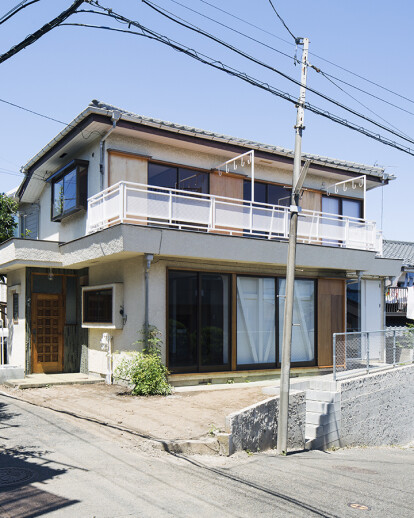This is our collaborative project with Kozo Kadowaki Laboratory at Department of Architecture, Meiji University. Professor Kozo Kadowaki himself is the client of this renovation project. The 35 year-old house is located in a corner site adjacent to the road designated in paragraph 2 of Article 42 of the Building Standard Law* (the road with the width less than 4.0 meters). Strict setback restriction would be applied to this site in case of new construction, and therefore the buildable floor area/volume would inevitably decrease, compared to the existing house.
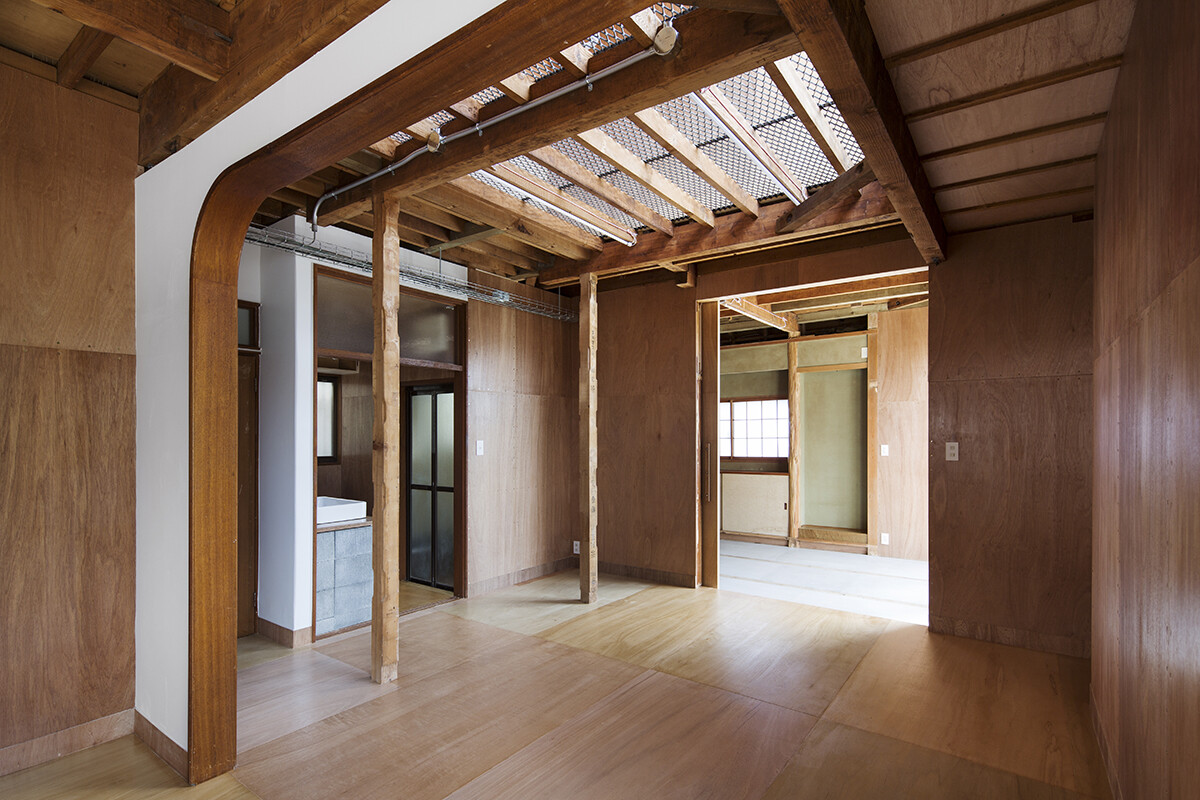
Professor Kadowaki had first thought of selling the property at the existing condition, but decided to renovate the existing house and then sell the property to enhance the value. From the viewpoint of real estate business, it might seem an unconventional strategy to enhance the value of the old house before selling the land, but in fact it is a very practical strategy. However, we needed to minimize the construction cost to avoid the possible loss. We calculated the total amount of rent for the number of months of the construction period and decided to spend the same amount for this experimental construction cost, to make it even.
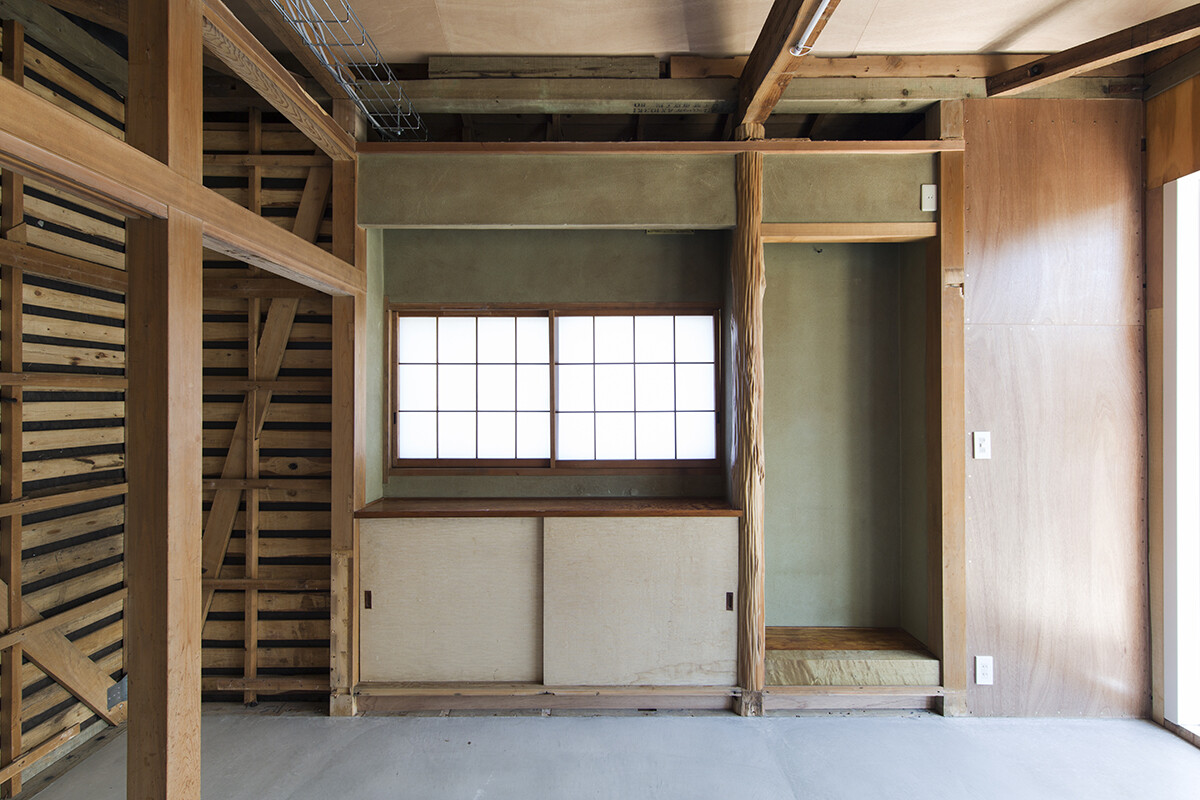
But the construction cost was not enough to cover renovation work of a house of this size. We made various efforts to reduce the cost, such as making separate orders. Such efforts produced interesting effects in the renovation process, and as a result, it turned out to be a very comfortable house to live in.
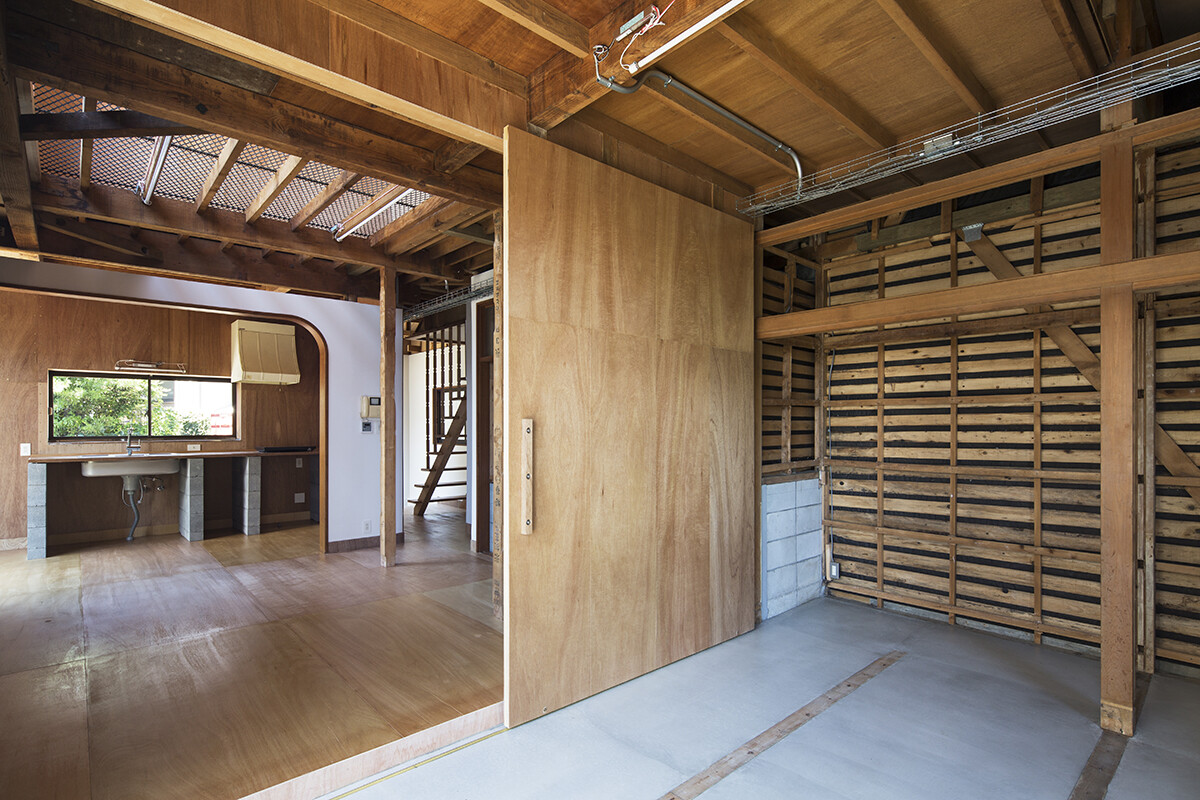
Kadowaki Laboratory made a field survey regarding new lifestyles of the community and studied what people expect of a house in their community in the near future. The community is a typical residential district, but the survey shows that there are small shops, such as cafe and patisserie, located in converted parts of private houses. In some case, a grandchild has a shop in a part of the grandmother’s house, or in another case an unused room is converted into a shop. In this kind of “family shop”, one does not pay a rent and make just enough money to make a living. Naturally it might not be an effective business model. However, you can look at it as an effective way to utilize and sustain the family property, which can also be considered as new measures to prevent isolation of the elderly in the community.

Based on this idea, we presumed the family size of between one to three people in this renovation. And an existing Japanese style room on the east side of the first floor was demolished and converted into a bare space that would be transformed into an office or a shop, equipped with an entry on the south side.
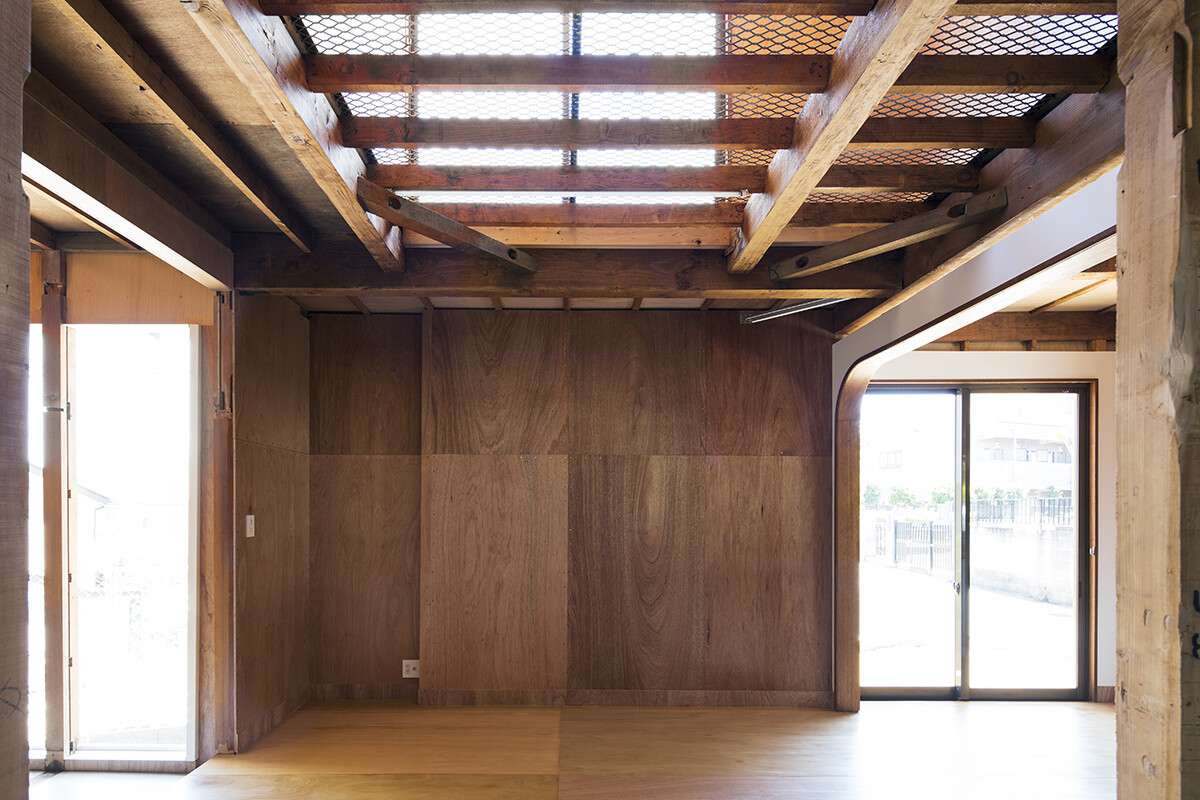
The structure of the old house was at a risky state, so we decided to reinforce the overall structure. The total area of openings on the south façade was too large, and we needed to close one of the windows. Considering access to the tenant room upstairs, we closed the middle window. It resulted in stabilizing the impression of the façade and darkening some of the space at the same time. In order to deliver enough sunlight into the space below from the south opening, the floor in the middle part was punched out and the expanded metal floor was installed there.
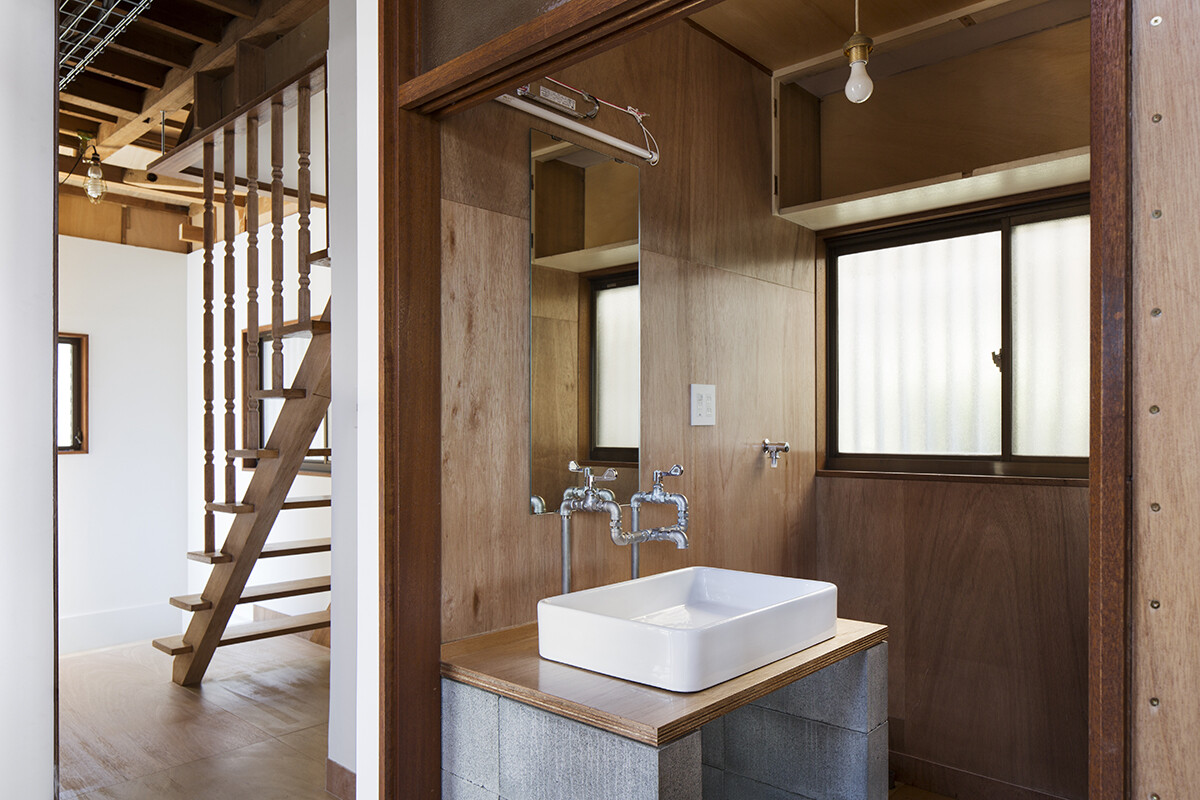
We successfully created an intimate yet bright space in the center of the house and achieved a comfortable living environment.




