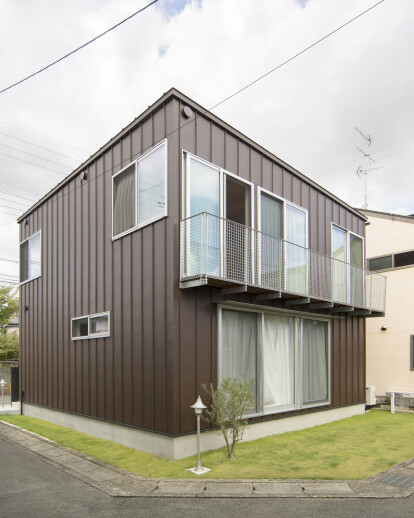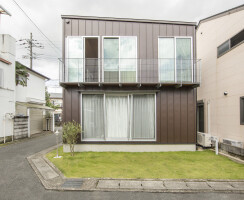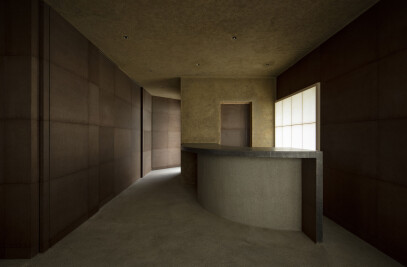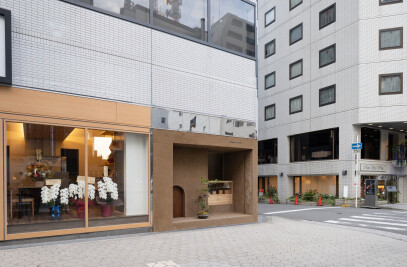It is a wooden two-story house located in a residential area of fire prevention zone of Ukyo area in Kyoto city. The inhabitants are a married couple in their late 20s and their children. The site is a sunny airy three-way corner lot. Totally different from the exterior that is made with an industrial finish due to the requirements of fire prevention area; the interior is warm and has opened a wide connection to the east side where the customer expects their future garden extension. Being a working couple with no matching rest time, enriching everyday family life was sought by placing not just a living room on the first floor, but another living room in the second floor as a private space. The design has been made with the assumption that, if the family would start to grow, this space will change for a future children’s room.
Project Credits
More Projects by Koyori
Products Behind Projects
Product Spotlight
News

Midland Metropolitan University Hospital sets new standard for clinical healthcare design
Architectural studios HKS, Cagni Williams, and Sonnemann Toon have completed the Midland Metropolita... More

EovaStudio uses Baguette Oval glazed terracotta facade from Tempio in sports pavilion renovation
Seville-based architectural firm EovaStudio has renovated and improved a sports pavilion located in... More

25 best architecture firms in South Africa
Located at the southernmost tip of the African continent, South Africa is home to a varied topograph... More

Porseleinen Hof by Orange Architects connect modern architecture with the city’s industrial past
Porseleinen Hof by Orange Architects is an innovative housing development in Delft (NL) that redefin... More

Primary school in Au, Austria by Bernardo Bader Architekten recalls traditional approach to building in wood
Austrian architectural studio Bernardo Bader Architekten has completed a new primary school in Au, a... More

Key recent projects by Dietrich | Untertrifaller
Dietrich | Untertrifaller is an international architecture firm known for its sustainable and contex... More

25 best track light manufacturers
Track lights are versatile lighting systems that offer flexible and focused illumination for various... More

Mixed wood and concrete production hall in Austria integrates into its picturesque village setting
DI Simon Moosbrugger Architekt ZT has designed a new production hall facility for Austrian company T... More

























