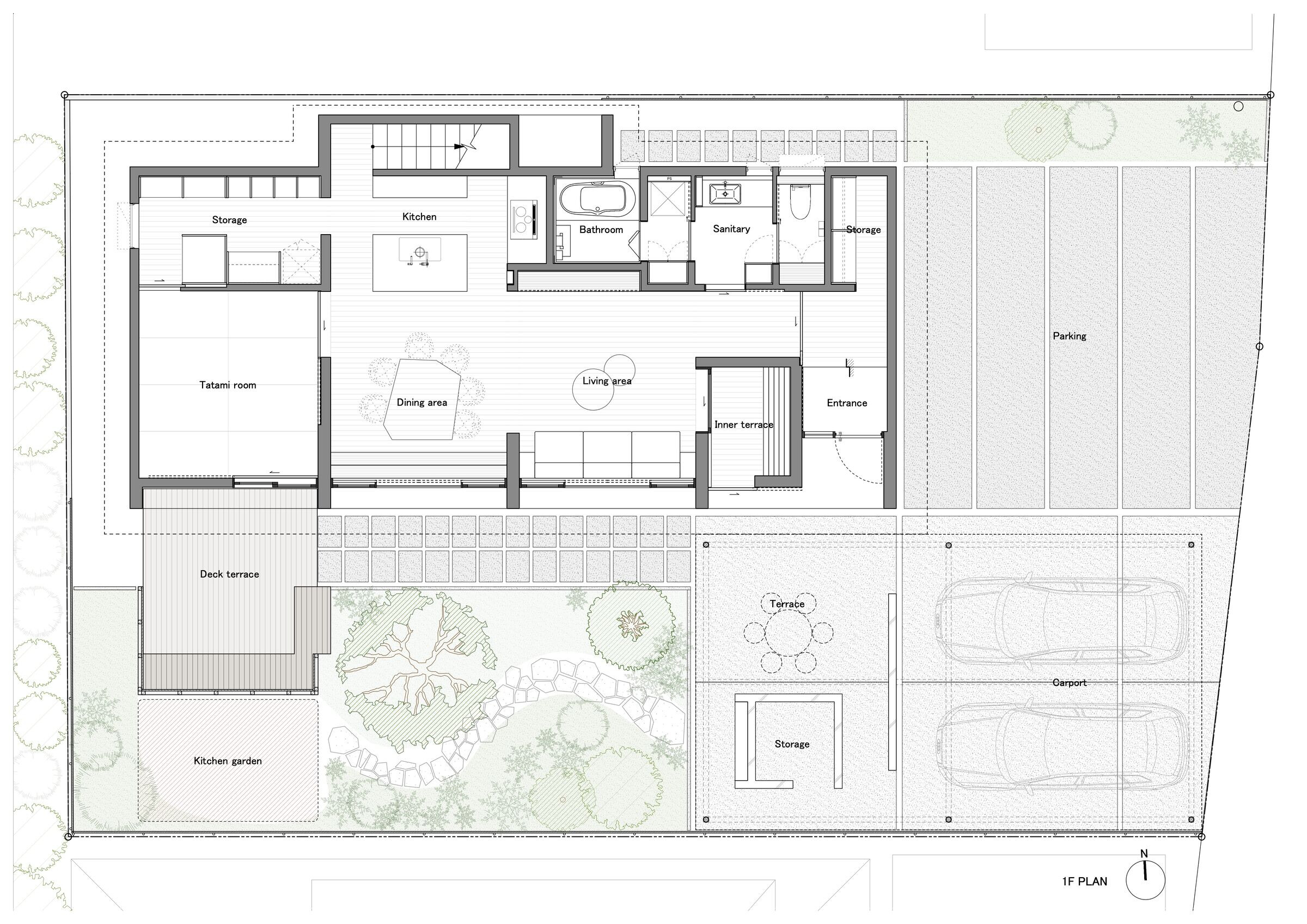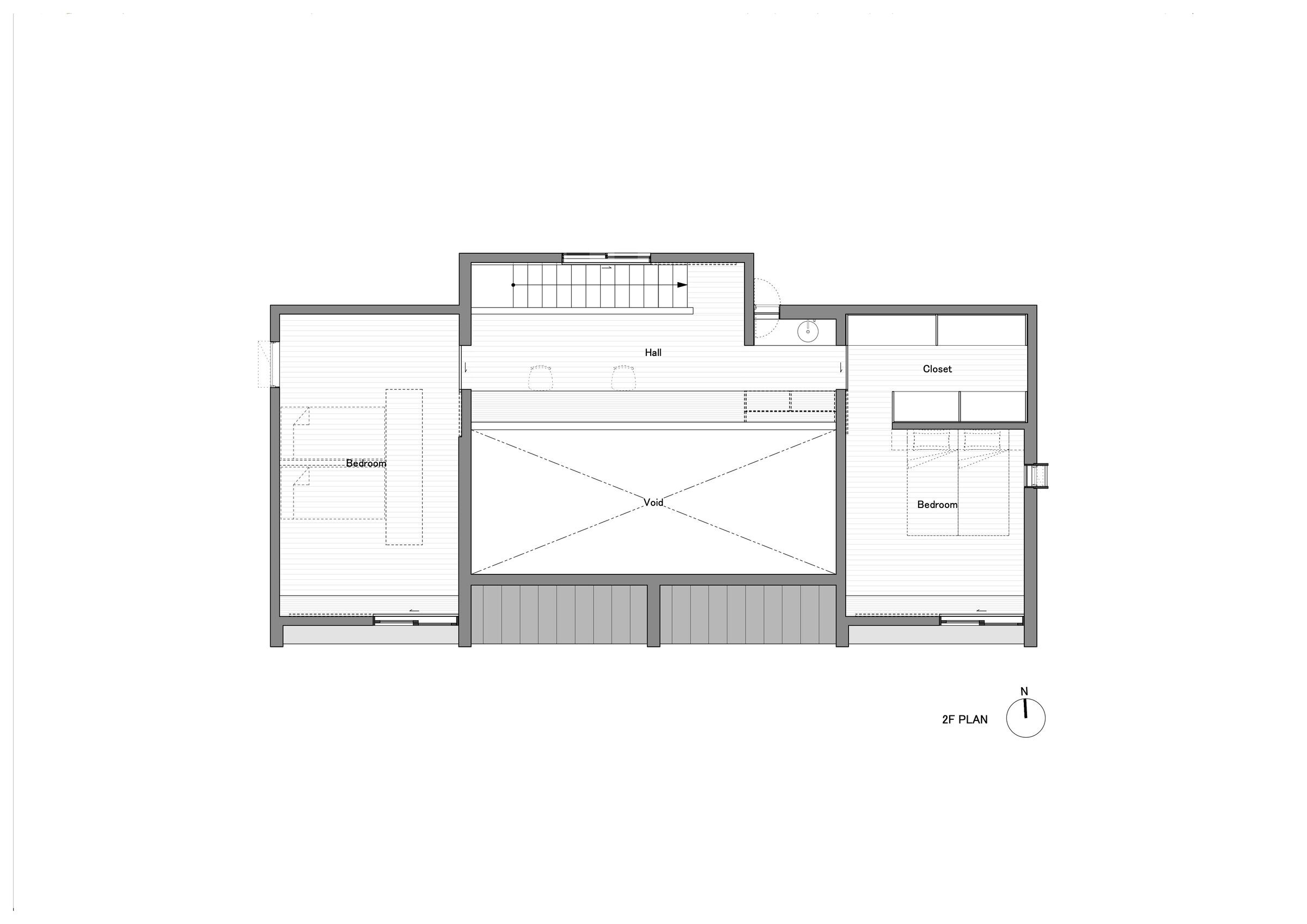We designed a house for a family of four in a residential area of Yamagata City, Yamagata Prefecture.
Although the amount of snowfall is low for the prefecture, there are days of heavy snowfall, and shoveling snow is necessary on a daily basis during the winter season. In contrast, the summer temperatures are high due to the basin, and the environment has large temperature differences throughout the year. Therefore, construction requires a high level of insulation and ingenuity for daily usability. When we looked around houses in the city, we found that deteriorated areas are common, and that areas that spend a lot of time in contact with snow, such as the outer walls of buildings, around foundations, and at the eaves of roofs, are deteriorating.
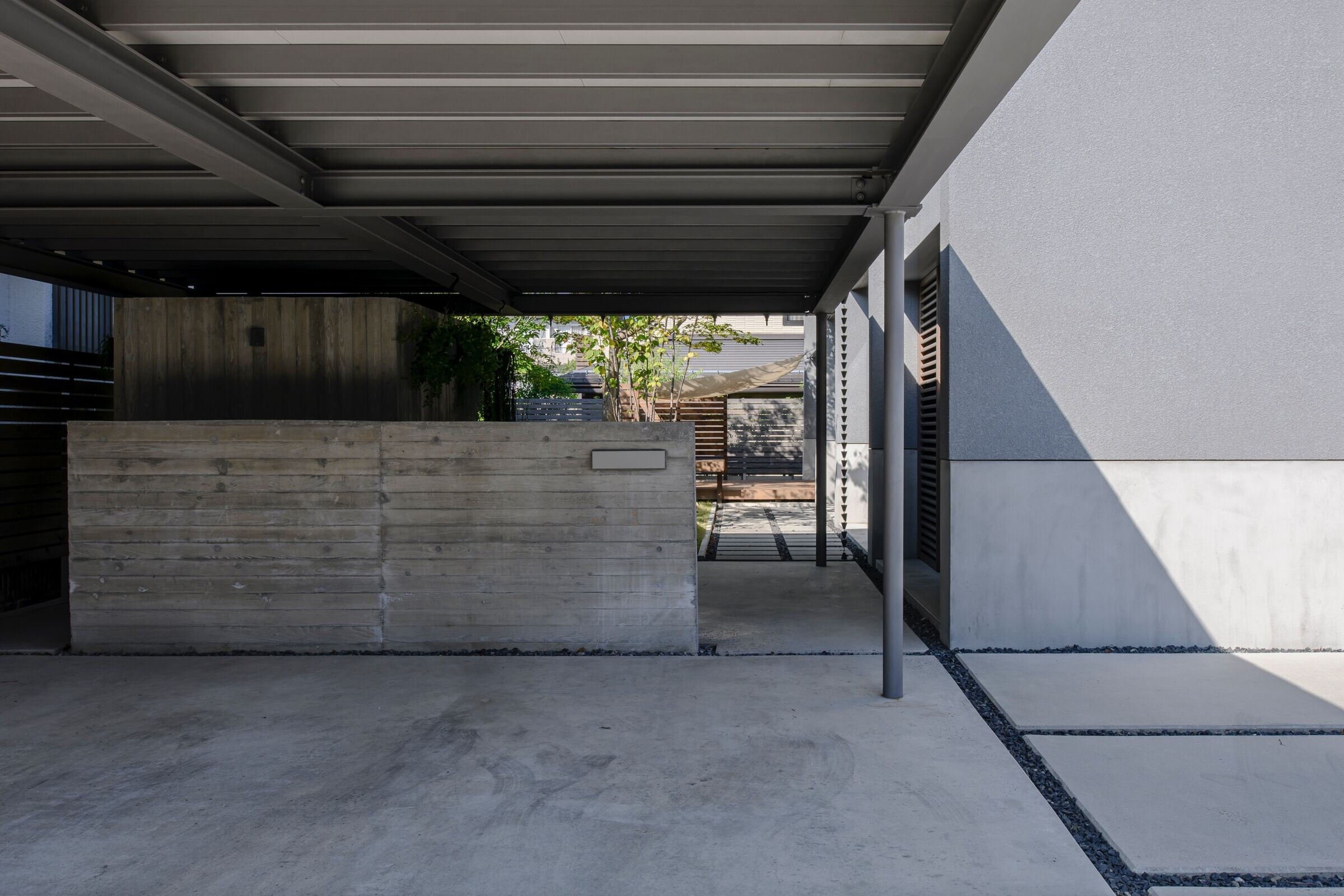

In addition, since the main means of transportation is a car, most houses have parking spaces for two or more cars and carports for snow protection. If parking spaces are subtracted, the outdoor garden area is limited, and it was also impressive that there was little greenery in the residential areas because of the cold winter weather and plants being crushed by the snow.
The client had only one request in the design process, "I want there to be a connection everywhere in the house." This was the only request. With this in mind, we planned this house with the importance of creating a connection that would not only divide the house, but also the main house, carport, and garden, as well as a comfortable place for family members and visitors to spend time wherever they are.


Between the parking area and the front porch, a terrace with a carport roof extension was created to naturally connect the approach to the front door. The roof of the carport not only provides parking space, but also serves to cover the terrace and also wraps around the flow line to the front door.
Although the area of plants and trees was reduced in order to reduce the management burden of planting, a large mountain maple tree was placed at the center of the garden, and the main house, terrace, and deck were arranged to surround it. The main house, terrace, and deck are connected to each other through the eaves. Each room in the house has a view of the garden from anywhere in the house. The center of the garden is also a good environment for trees, which can be expected to grow naturally for a longer period of time.

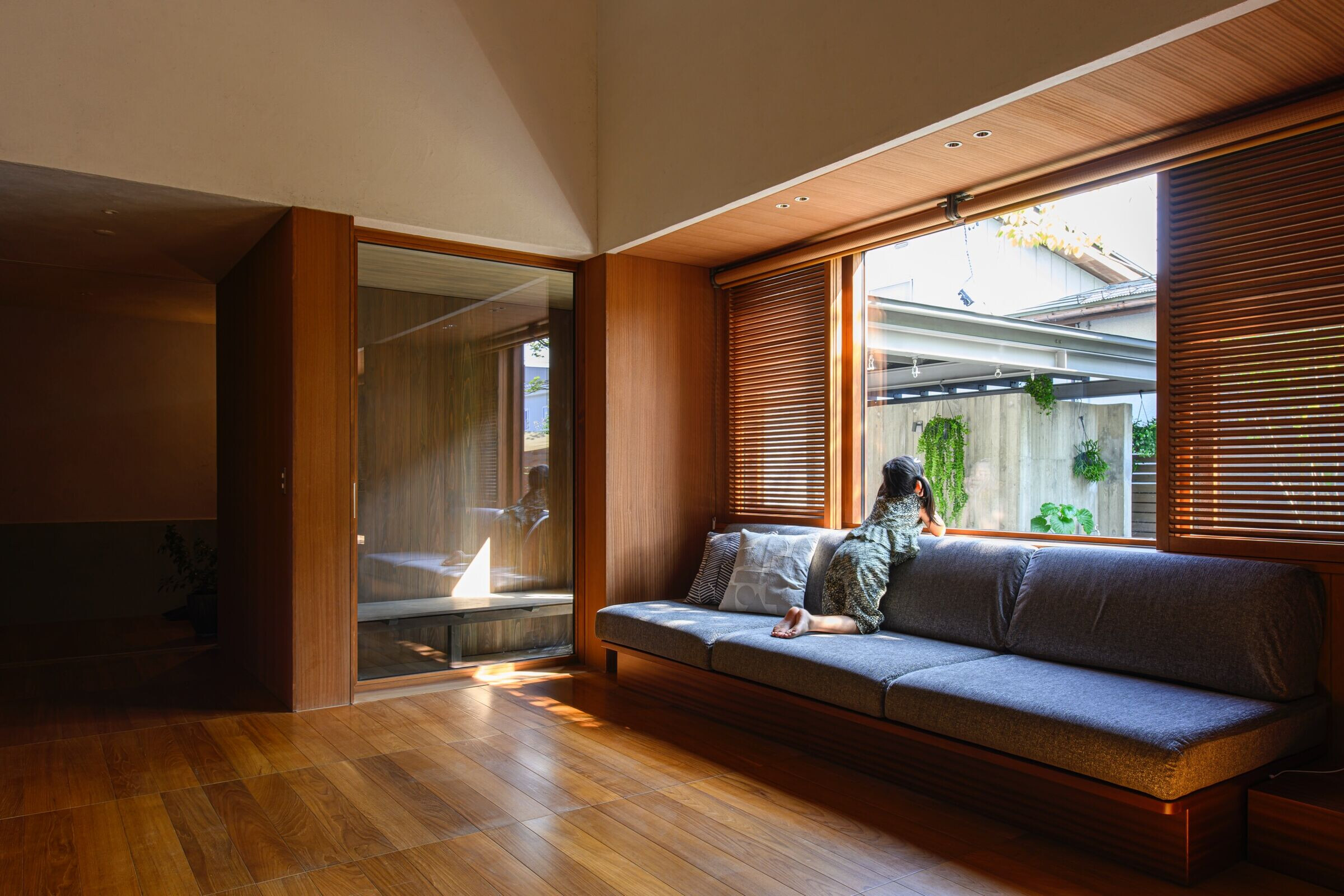
In the living room, we divided windows for views and lighting and windows for leading to the outdoors. The south-facing windows overlooking the garden are moderately separated by a structural wall, allowing each adjacent window to offer a different view, and each window has an interior lattice door. On the second floor, lattice doors on the exterior and shoji screens on the interior allow for fine control of light and temperature according to the season and lifestyle.
The window that leads from the living room to the outdoors is located by the sofa, and when opened, it also serves as a ventilation system. From the inner terrace, a screen door leads to the carport terrace.
This screen door allows the inner terrace to become part of the living room when the windows are open during the warmer months.


The entire building of this house, which is adapted to the Yamagata environment, is highly insulated, allowing for a comfortable living environment without having to divide the space into smaller sections. Taking advantage of this, the guest room and dining room on the first floor, and the children's room and hall on the second floor, are separated by sliding doors that are as wide as possible so that they can be used without opening. With the sliding doors open, the first and second floors feel open and airy as if they are one large room through the large atrium.
Our goal was to create a place where people feel connected and at ease, even though the layout and plan are simple. While there is nothing better than family connections, we hope that the house will serve as a place where people can feel connected no matter where they are.
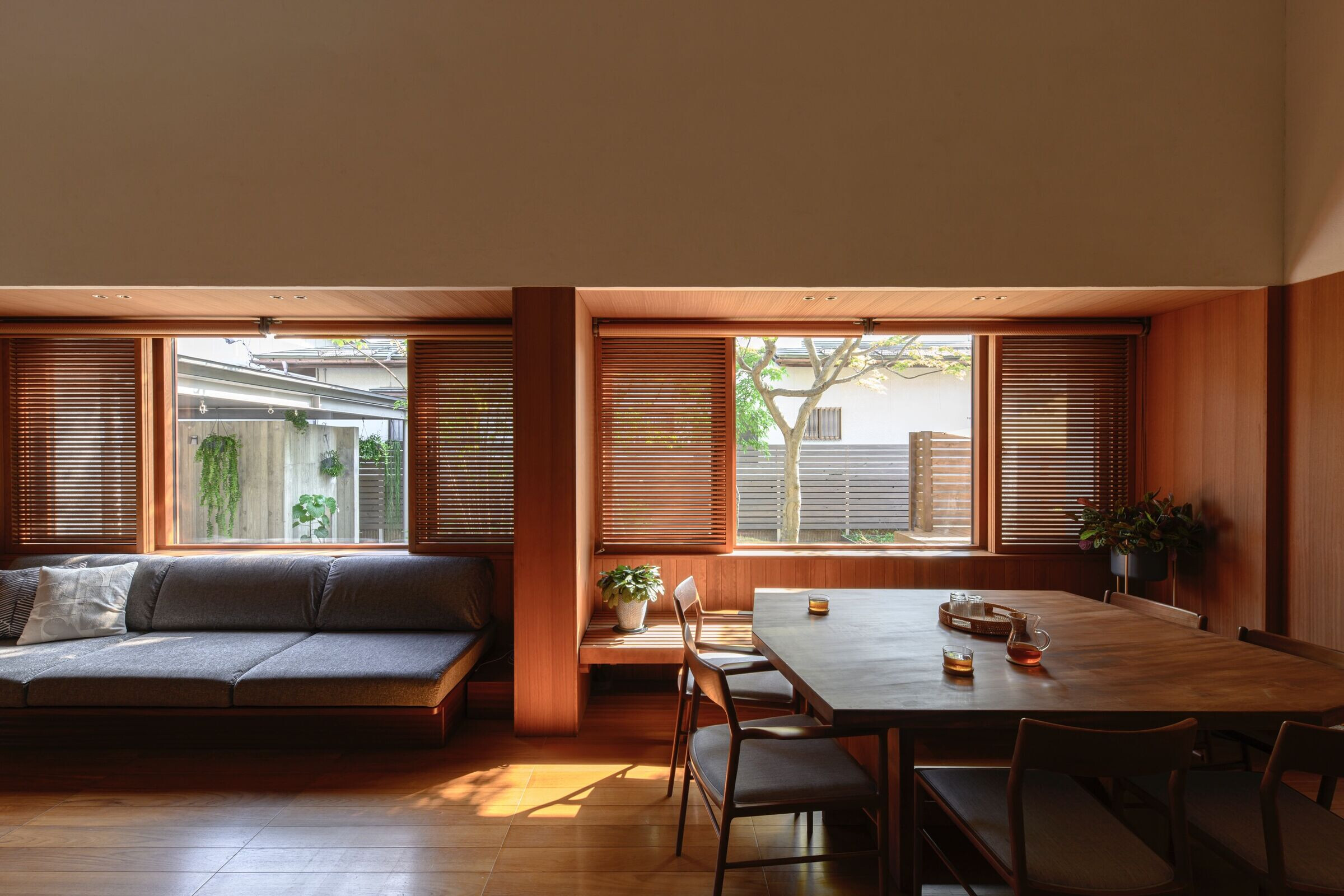
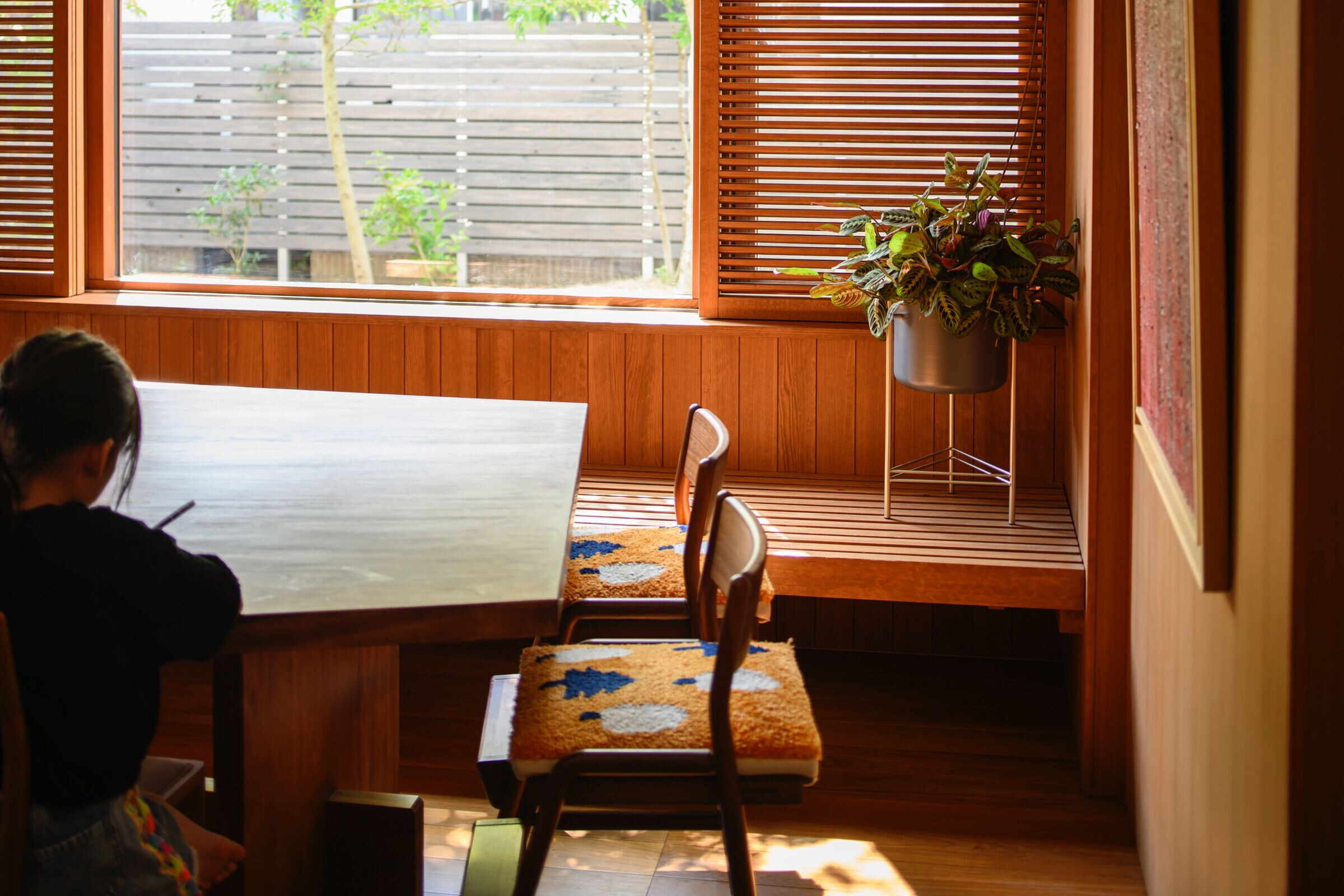
Team:
Design: Buttondesign
Structural Design: SOSO, Seiji Okawa
Lighting Design: SONOBE DESIGN OFFICE Ryuta Sonobe
Construction: Yutori & Sho Construction Co.
Photography: Masaki Komatsu

