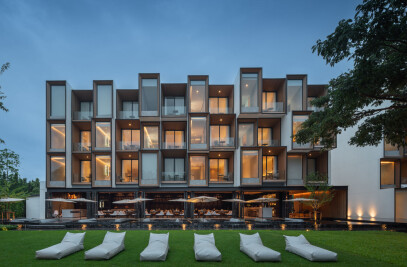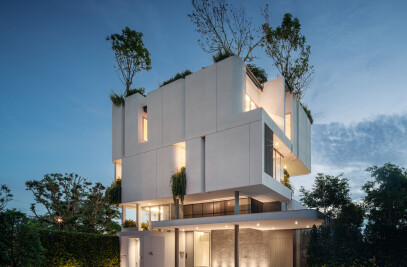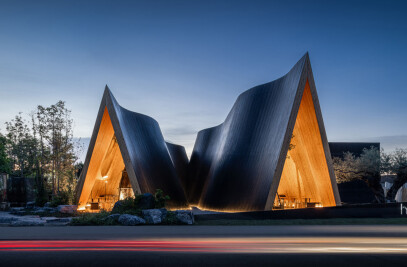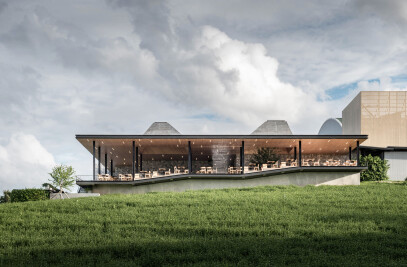The design concept of W-House is derived from the requirement that the owner would like the house that expresses his character in terms of space and form. Therefore, the design subject was how to interpret the owner’s lifestyle and passion into architecture. The idea initiated by the owner’s favorite activity of traveling and kayaking. There was one picture of a boat sailing on the river that has inspired the designer. The river acts as a supporter for the boat. As a house, the function areas of living room, dining room, and service are supporters for the private areas of bedrooms. The bedrooms are like the boat which the river is supporting underneath for sailing. The idea was developed into the building orientation by maintaining the basic elements but completely reveal the story, functions and context.
The building orientation was determined by wind and sun direction in which the house face in a North South direction to get wind and for viewing, and let the side faces to the sunlight from West. In addition, Kayak is a challenging and adventurous sport. The cantilever has designed on second floor to present challenging and adventuresome. The benefit of cantilever is for shading the void on ground floor and to imply that the kayak is floating. The top of the house was designed to be a roof deck hidden above the South bedroom, creating a rest area as well as for activities. In addition to the glass window, wooden shutter covering around the house helps to shade the light and create some privacy when needed.
The materials and tone were selected by concerning the context. The color of skin coat concrete should go along with the surrounding. The ground level is black-grey to divide the boat from the river, the second floor and the ground. In addition, the site location is on the brown-red soil, the house is therefore should be limited coloring into three major colors which are uncoated concrete grey, black-grey and brown-red which the tone is matching the soil on the location. In conclusion, W-House is designed by considering the context in two dimensions of both the location and the owner. They are brought into the process of thinking and designing, happens into a form that responsive to the location as well as the owner’s passion.

































