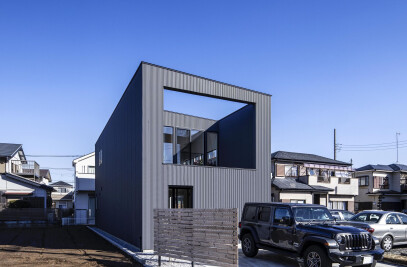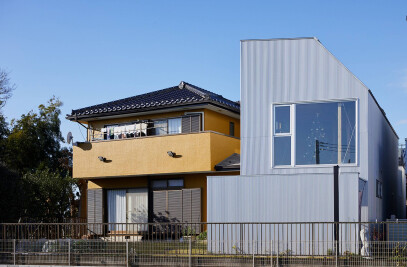We proposed a house that has a very large site area of about 1200 m2 and will serve as a new base for expanding the possibilities of the site, which has many possibilities in the future.
It is a semi-one-story building with an opening on the entire south side of both the first and second floors. On the 2nd floor, a cockpit-like room is set up from the 1st floor, and the 1st floor roof is covered with a grass roof. It was set up as a stage to enable approaching the building not only from the first floor but also from the second floor.
The design is not limited to all possibilities at the initial stage, and the time of completion is not 100%.
Material Used :
1. Outer wall・roof / Galvalume steel plate
2. Window / Aluminum window
3. Floor・Wall・ceiling / Larch plywood
4. Kitchen /Panasonic Co., Ltd.
5. Unit bus / TOTO Co., Ltd.































