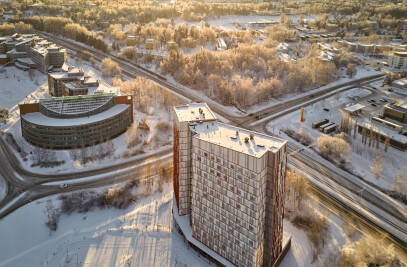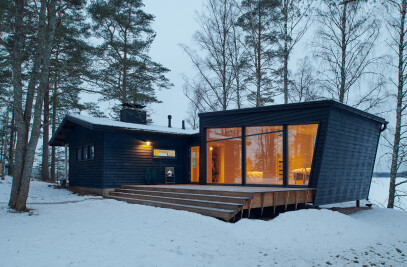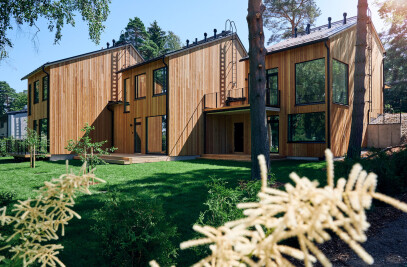The single family house in Espoo stands on a steep slope above a small valley. The top part of the partly exposed hillside is impressive frost-weathered rock, while on the other side the eye rests on a eld view and a birch covered hillside across the valley.
The split-level house with a precast concrete frame has a total area of 460 square-metres, divided into two residential floors and a basement. The clean-lined external architecture of the house uses the same language as the rocky landscape.
The first point of access when climbing up the hill is the spacious front yard on the basement level. The actual main entrance is on the first floor, reached by a slim external steel staircase. The kitchen, lounge and sauna facilities take up the ground floor, and the top floor is reserved for bedrooms. The load bearing concrete structure allows wide windows for all the spaces.
The house also features a lift to ensure living comfort despite e.g. any functional limitations at advanced years of age. There are a number of balconies, each with its own specific character.
The facades are fine-washed white concrete. The unprocessed larch used on the balcony cover structures and on some of the top sides of the window lines gives the building a slightly lighter appearance.
Material Used :
1. Ämmän Betoni Oy – Concrete – White concrete facade elements
2. Facade cladding - Untreated larch
3. Profin - Windows
4. Schindler - Elevator
5. Betset Oy – Concrete – Precast core floor slabs

































