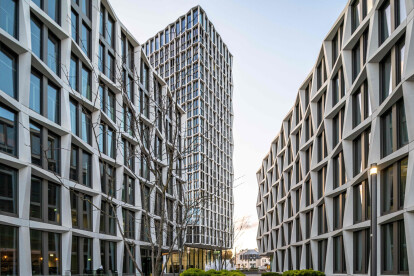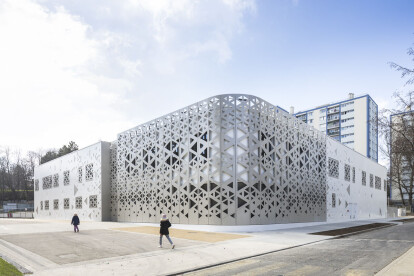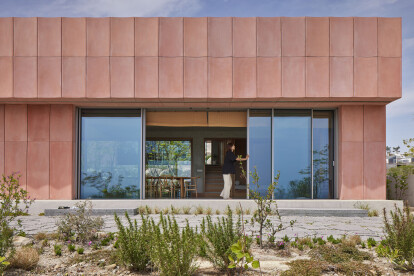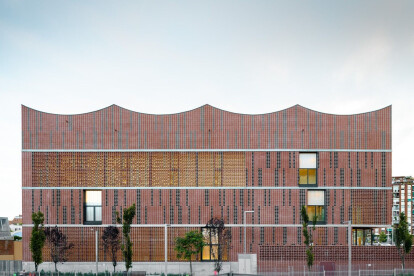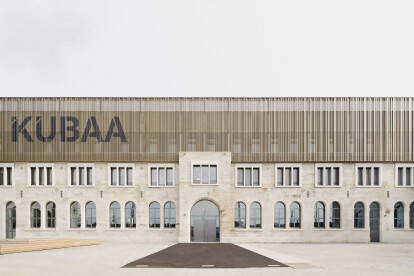Concrete facade
An overview of projects, products and exclusive articles about concrete facade
Project • By ENTRE ARCHITECTURE • Offices
OCC Control Center of Taiyuan Metro
News • News • 21 Aug 2024
Twisting concrete Alta Tower stands at center of UNESCO World Heritage Site in Le Havre
Project • By Zaha Hadid Architects • Offices
Masaryčka
News • News • 14 Mar 2024
JSWD completes new office complex in Bonn unified by triangular facade elements
News • News • 13 Dec 2023
Nursery educational facilities in Fontenay-sous-Bois form part of a major urban renewal scheme
News • Detail • 22 Jun 2023
Detail: Seosaeng House marries contemporary architecture with traditional Korean vernacular
News • Specification • 13 Jun 2023
10+1 sports centers with expressive facades
Project • By Raúl García Studio • Private Houses
KRONOS House
Project • By Avanto Architects Ltd • Distribution Centres
Finnish Design Shop
Project • By Open Architecture Design • Private Houses
YEK Villas
Project • By spillmann echsle architekten • Housing
House P, Erlenbach
News • News • 6 Jun 2021
Sony Music Office in Amsterdam renovates a 60s icon with inspiring acoustic and visual strategies
Project • By Concrete Valley • Shopping Centres
Mall of the Netherlands
Project • By Jost Architects • Apartments
Adela Apartments
News • News • 3 May 2021











