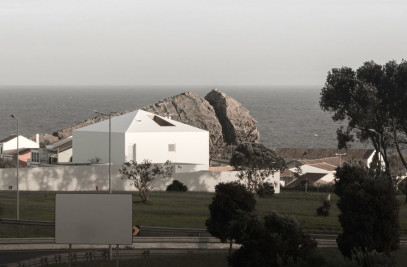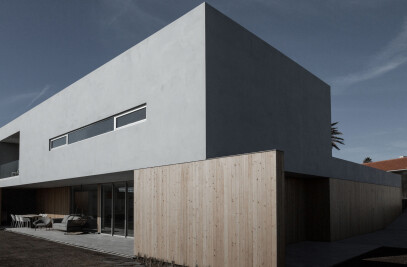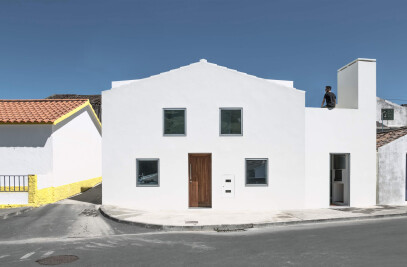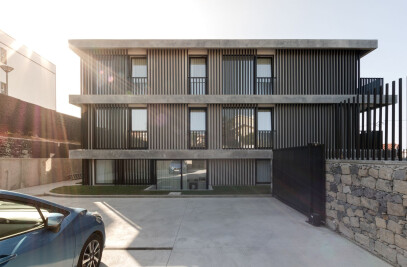The renovation of this late 1960s two-storey house, because of the small uncultivated yard surrounded by very high walls that accentuate its depth and reduced scale, as well as the absence ofdirect light in a relatively quiet street within the urban grid of Ponta Delgada’s historic center, dictated a pretty straightforward design and principle. The original volumetry was maintained so as to not reduce the yard, and the main focus was placed on improving the programmatic distribution which was pretty dated at the time of the construction.
All annexes added over the years were removed and replaced by a garden. The front façade was maintained and the rear façade was redesigned so as to open to the new white-walled garden with reflected light. Inside, the house’s most characteristic materials — particularly the parquet floor — were kept and given a new life under the natural zenithal lighting that emphasizes their contrast with the washed whites of the walls and the new built-in furniture that added functionality without showing it. A family received a new house and this very small part of the city remains alive.


































