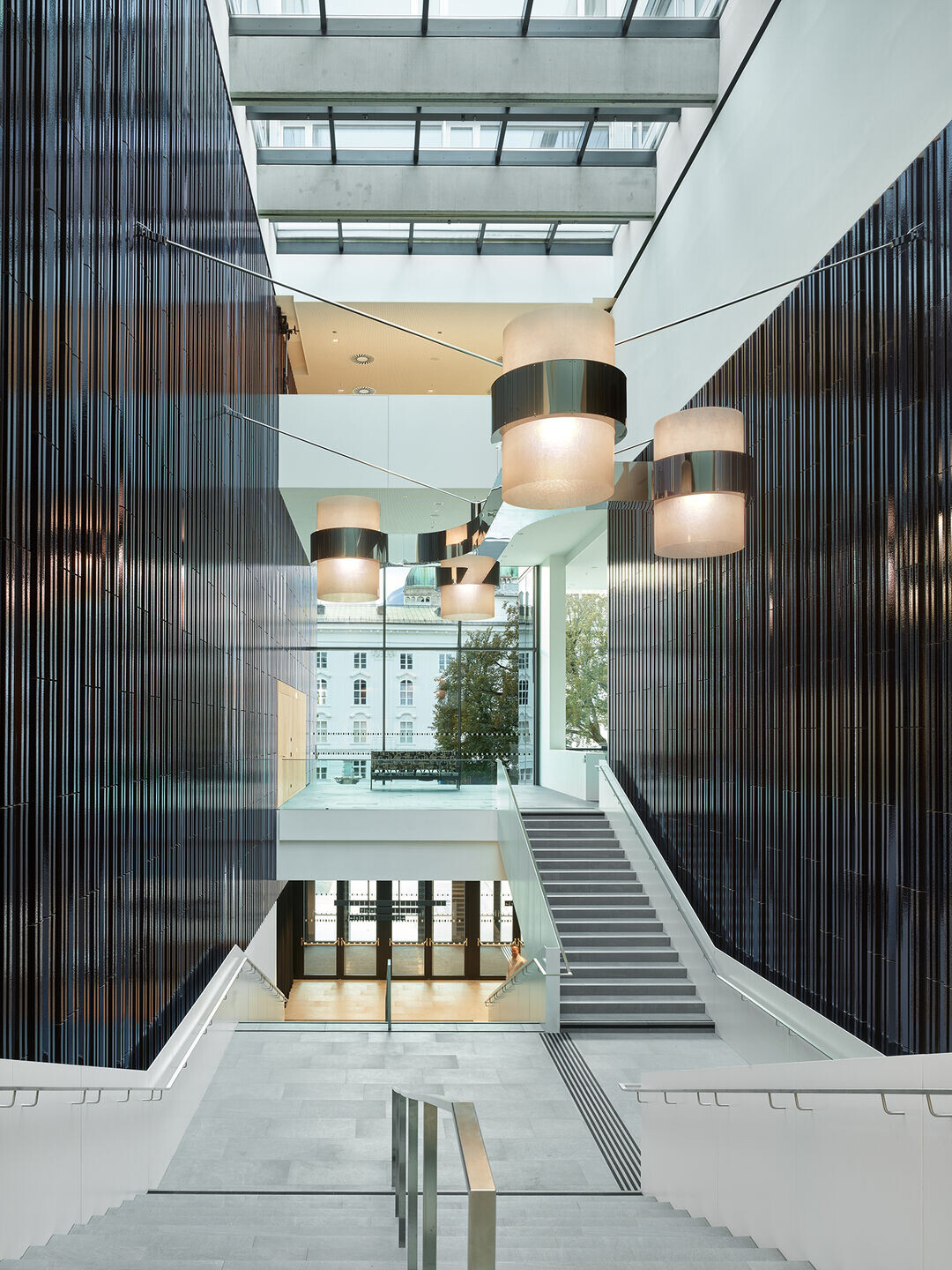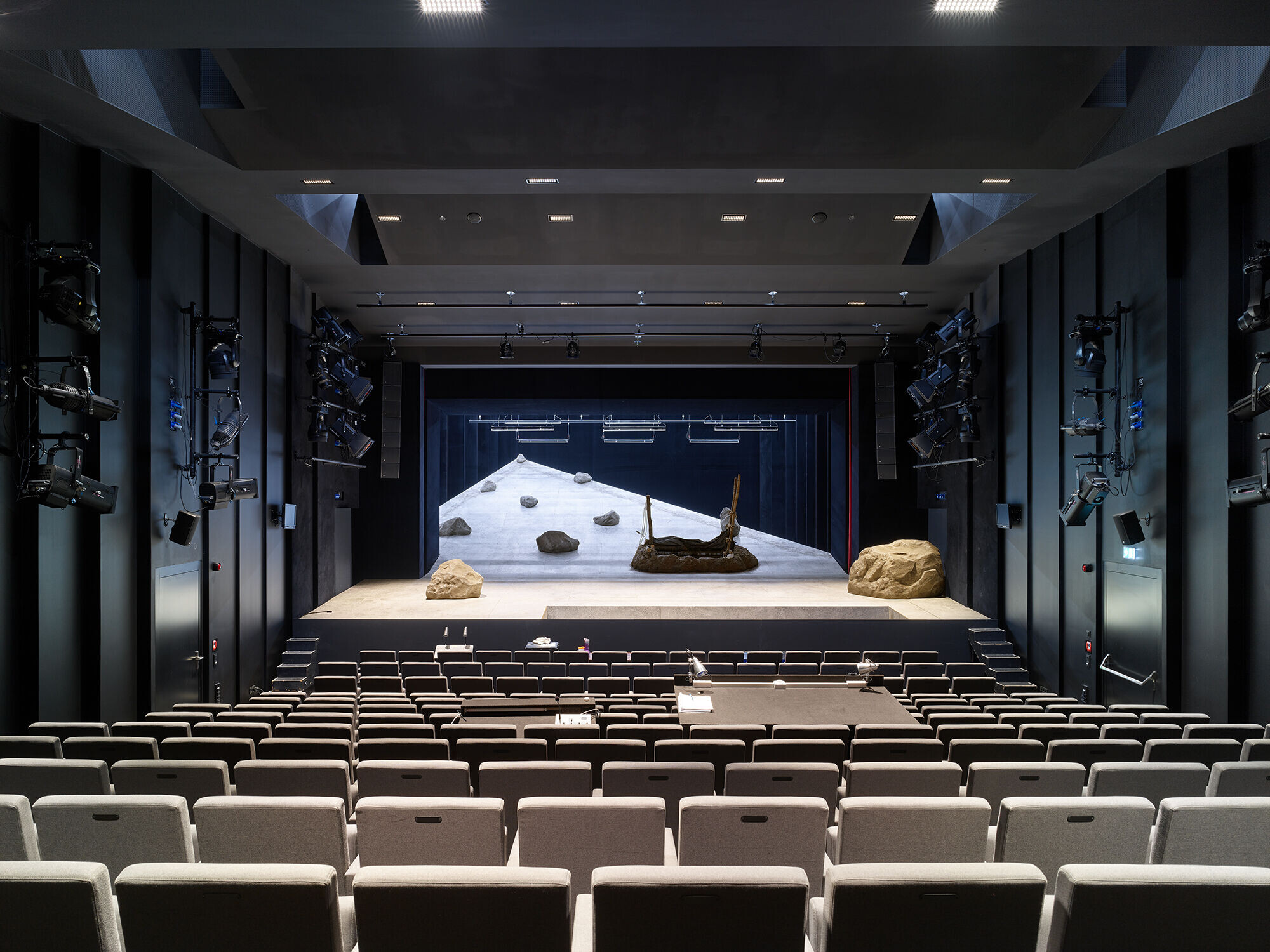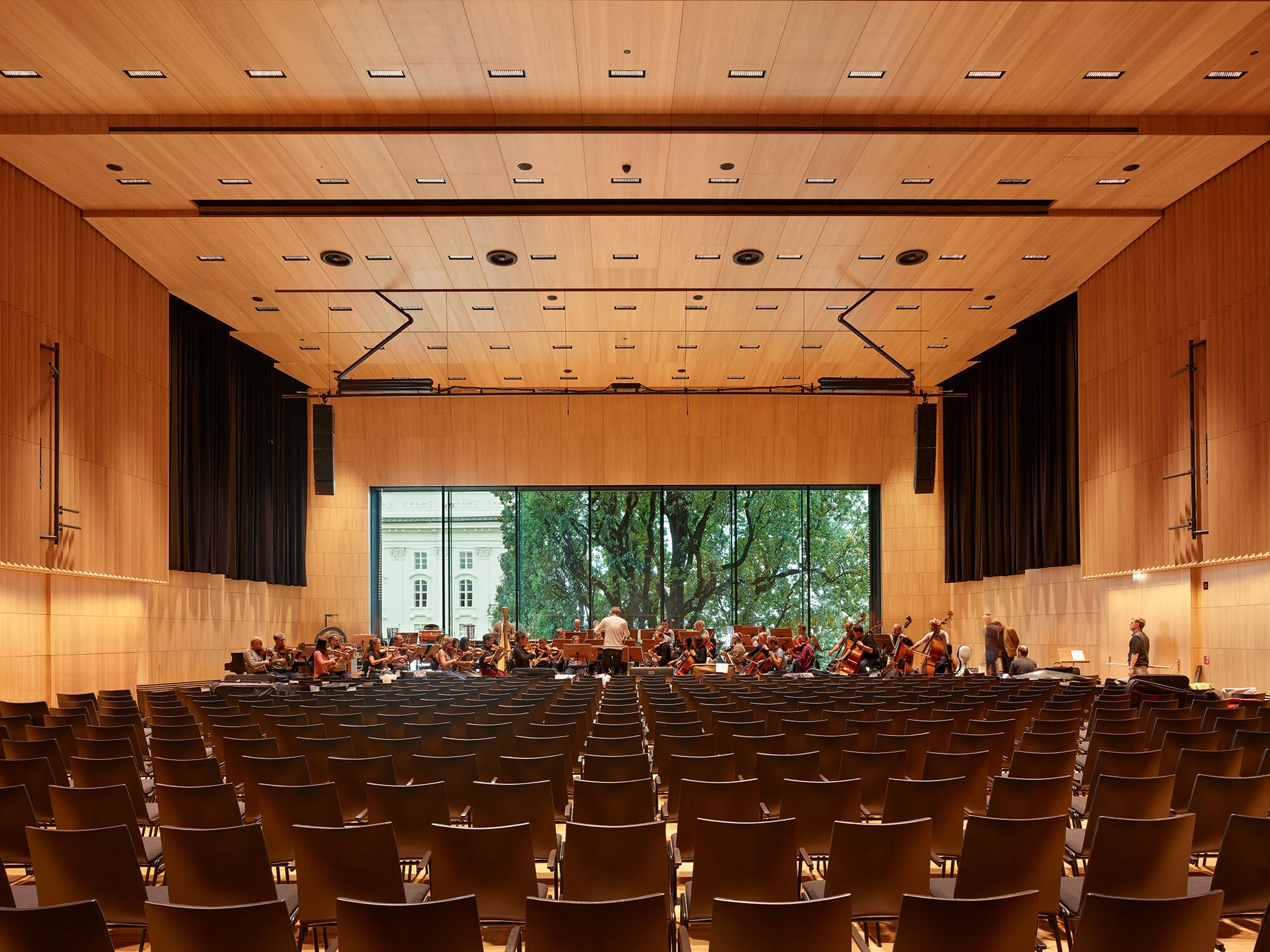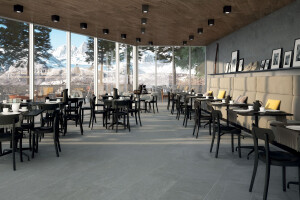Prominently located in Innsbruck’s cultural center, this project was conceived for open cultural exchange across all ages and genres. The unifying element is music. The building’s simple volume belies the extreme programmatic complexity as it houses multiple musical institutions, concert halls, administration, dining and adjoining rooms, a national music library and outdoor terraces with views of Innsbruck and the Alps. Strengthening Innsbruck’s long musical heritage, this state-of-the-art building links past and future as it integrates daily life with popular and high culture. State theater director Johannes Reitmeier declared it a ›unique project that has no equal.‹

Urban Context: The strict cube – plastically structured by light courtyards, incised loggias, terraces and recesses – captivates by its sensitive yet self-confident integration into the urban context. The architecture respects the historical neighboring buildings and at the same time creates a contemporary, communicative, democratic building that enriches the city of Innsbruck as a new cultural center. Its transparent base and the generous open design of the stage area blur the borders between interior and exterior and allow the outdoors to visually flow inside while the building’s interior functions — clearly organized for high visibility — pour out on the street engaging with pedestrians. The large concert hall, with its sweeping glass façade, becomes an open-air stage and the building’s entry plaza becomes a welcoming auditorium.

Coherent Organization: The multifunctional building, which also serves as a place of work and research, houses a Chamber Theatre the Kammerspiele, two concert halls, the Conservatoire of Music, the Institute of Musicology and the Mozarteum, as well as general-purpose spaces. Additionally, there are designated spaces for the Tyrolean Symphony Orchestra, three regional music clubs, the Early Music Festival Weeks and gastronomy. The extensive functional program, comprising some 386 rooms, is coherently organized: public halls for concerts and theater performances, plus respective foyers are situated on the lower floors, while the library, administration, conference and rehearsal spaces are located on the upper floors. The two public roof terraces offer a unique unspoiled view of the city. Event visitors enter the building from the large forecourt to the west, which is oriented to the Hofburg. An almost square ground plan allows a simple and convenient design. The supporting structure of the building mainly consists of ceilings and columns in reinforced concrete.

High-contrast Design: Transparency is taken to another level with the building’s glazed ceramic cladding, which shimmers with iridescent blacks and browns. Despite its homogeneous character, the changing lighting situations during day and night create exciting and lively effects. The ceramic lamellas are open and can be rotated by a maximum of 45 degrees, to provide shading and sun protection for the office areas. The glass surfaces of the three-story transparent foyer and the Great Hall reflect the surrounding historical buildings and the three protected trees with the Leopold Fountain on the forecourt.

Acoustics: The acoustic concept was developed together with Müller-BBM, Munich. The result is an excellent acoustic setting, based on a massive box-in-box design for the concert halls. The ceiling as well as the limestone facing shells in steel profile framework were clad with specially structured wooden elements to ensure an optimum listening experience. The Great Hall with an acoustically effective volume of approx. V = 4,000 m3, achieves an excellent reverberation time of approx. Tsetpoint = 1.8 s in the medium frequency range (500 and 1000 Hz) for a seating capacity of 500 persons at soloist concerts. In the rehearsal rooms, the partition walls run at an angle to avoid flutter echoes.

Inside the building, the stimulating play between transparent and closed, light and dark continues: velvety black walls in the Kammerspiele and light, warm wooden paneling in the concert halls. Flexible seating and a stage that is adjustable in height, makes the hall suitable not only for concerts, but for all kinds of events, thus creating a lively salon at the heart of the city.



































