The Rudolf Steiner School in the Maurer Schlössl was founded in 1964 and is Austria’s oldest Waldorf School. The converted manor house can no longer meet the requirements of a contemporary school: poor building fabric and the urgent need for more space. In 2014, together with Andreas Breuss we have won the competition for the extension and new construction of the primary school.

The extension blends harmoniously with the historical building – there are no strong breaks between old and new. The majority of the conversion and extension work is concentrated on the southern side facing away from the street. The character of the listed existing building on the street side, is preserved and visually enhanced. The flexible spatial concept provides a creative environment with multiple functions : zones for learning, playing and meeting zones can be freely designed and adapted to the respective needs.
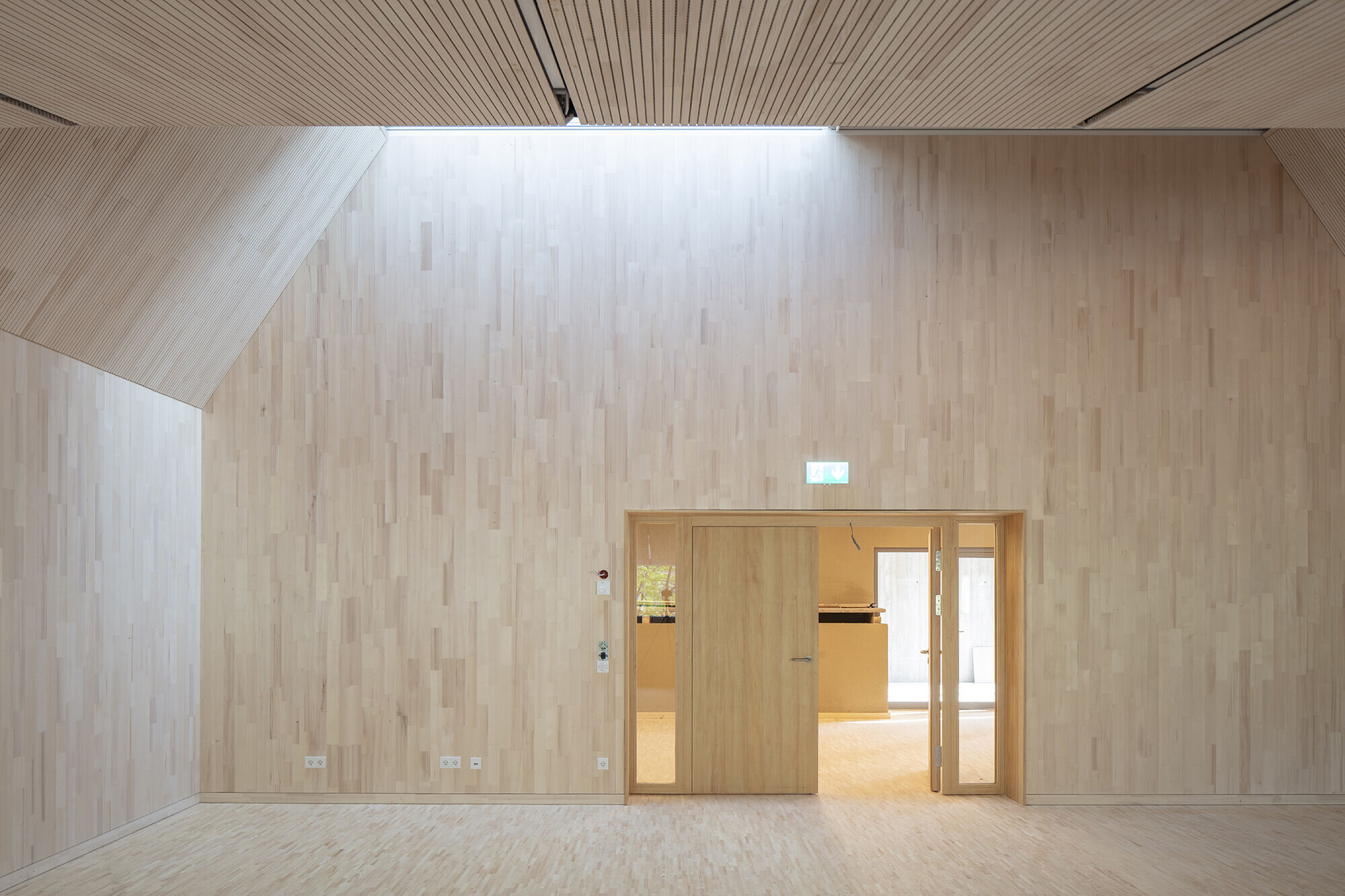
The central access and the legible separation of functions result in logical sequences and facilitate orientation. The assembly hall, the dining hall, the gymnasium supplied with daylight, the after-school care centre, the kindergarten and the roof garden form the main elements of the clearly structured room programme.
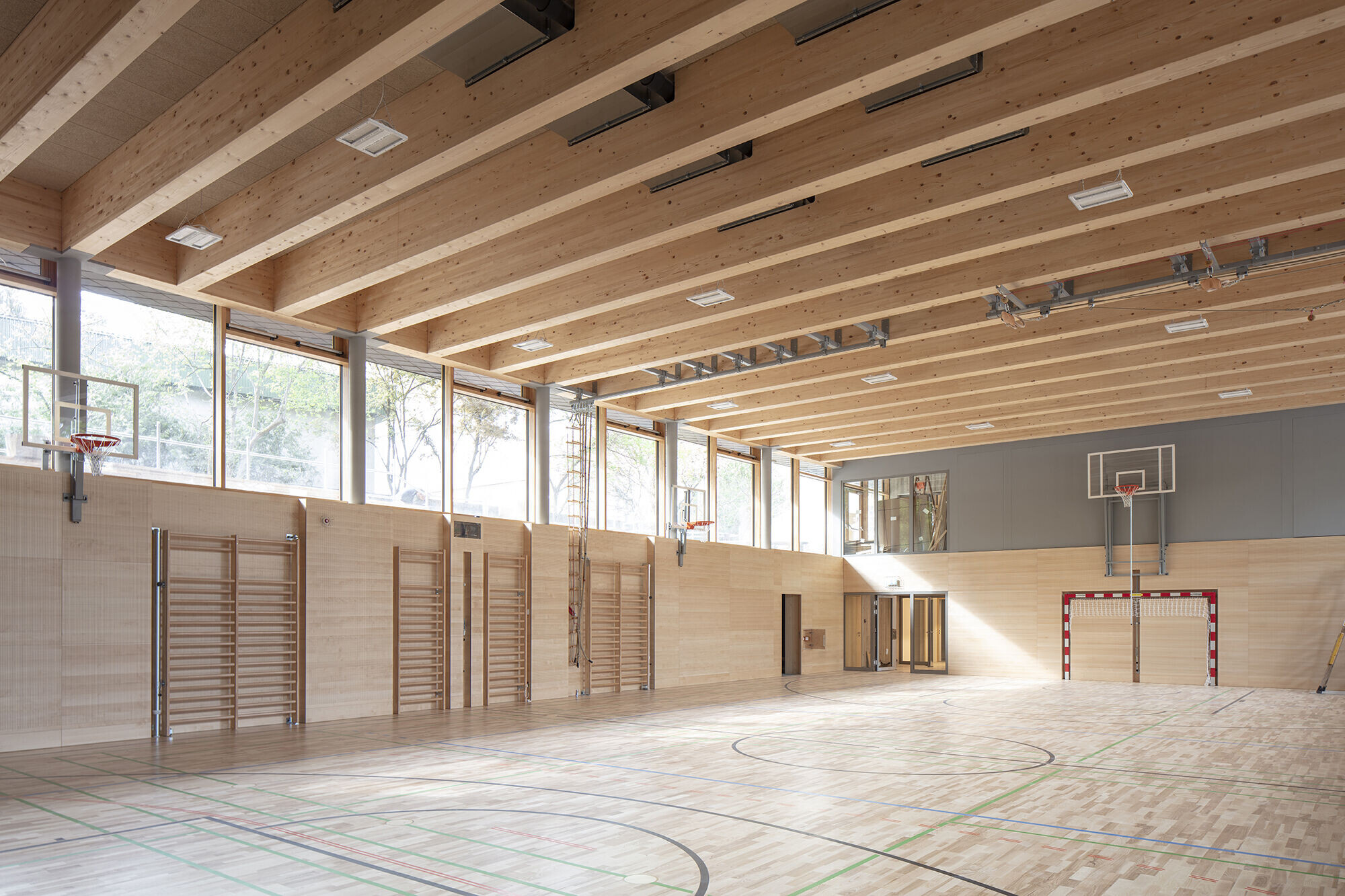
We moved the entrance from the courtyard to the west side. The foyer, kindergarden and refectory, including the school kitchen, are located on the ground floor of the old building, above which are special classrooms and teachers’ rooms, as well as a eurythmy room on the second floor. In the new building, four classes will be accomodated with small group- and cloakrooms located on the first floor, above which are further classes with a roof terrace for outdoor lessons.
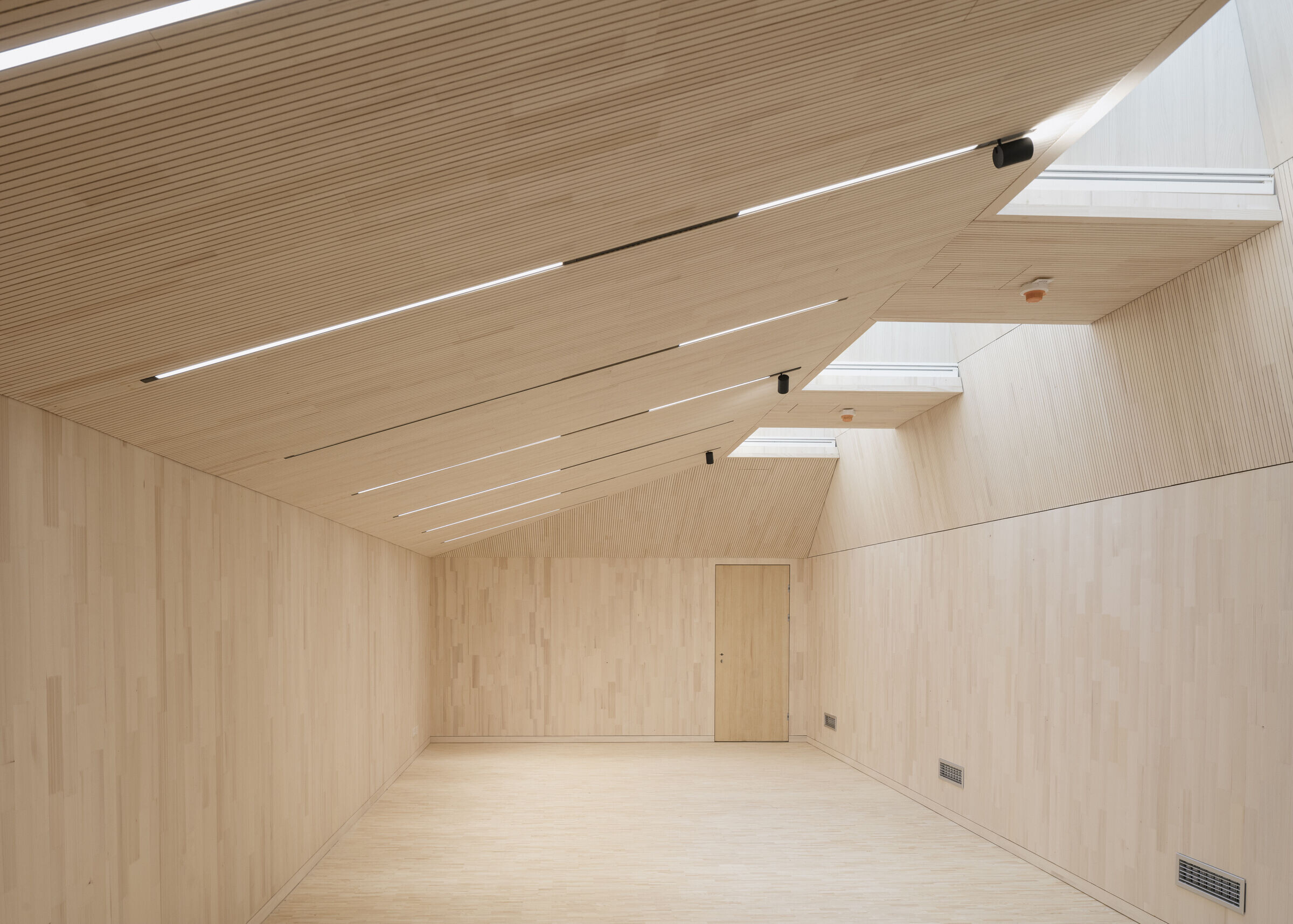
They are accessed via an external arcade with entry to the garden. At the same time, the arcade serves as structural sun protection and as a lounge and communication area for the classes. Almost the entire basement and ground floor of the new building is taken up by the sports hall, which is generously lit by natural light through ribbon windows and offers exciting views in and out. Thanks to its separate access, the sports hall can also be used outside of school.
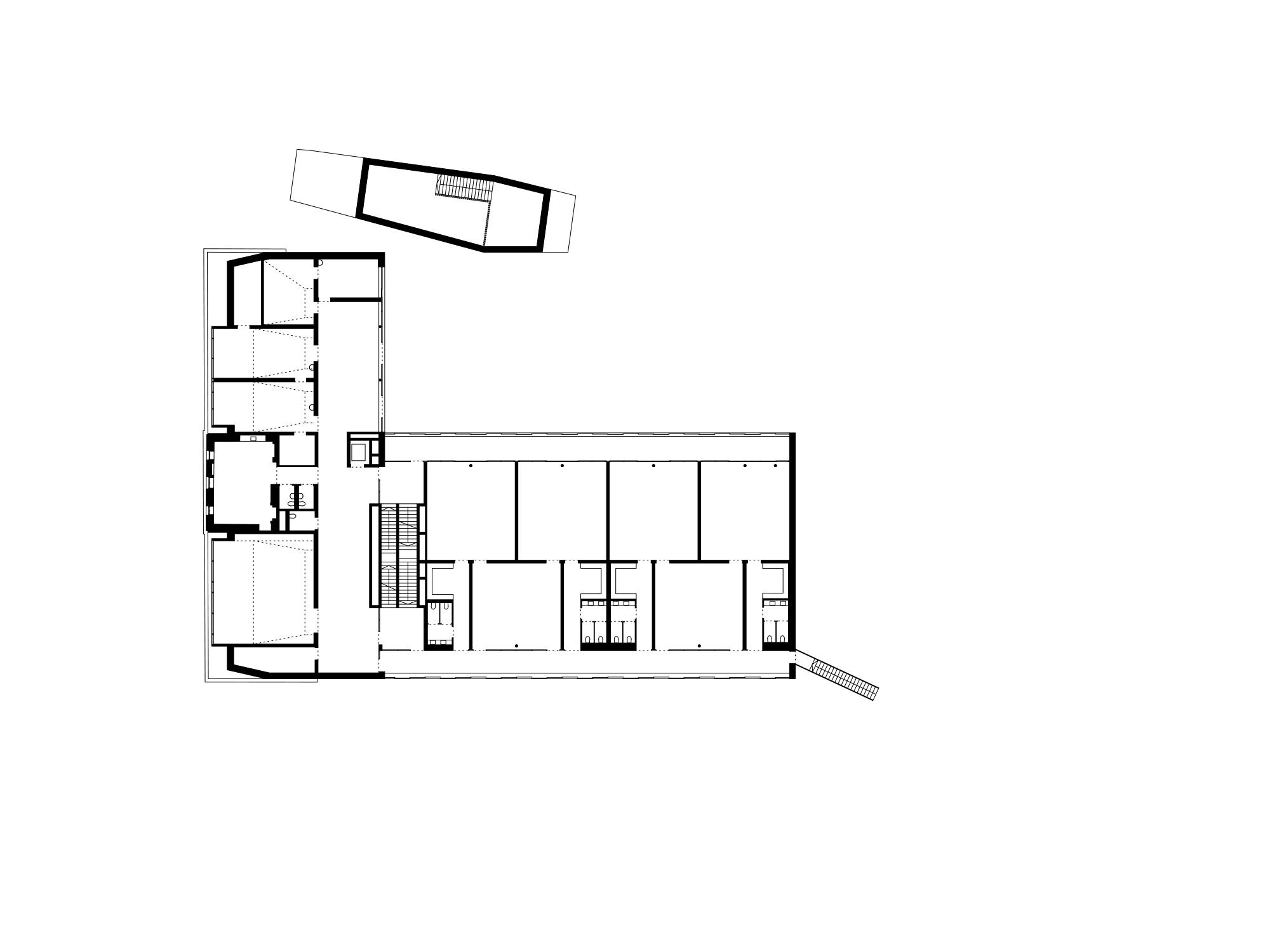
The new building is a timber construction using ribbed and hollow box elements, with natural insulating materials such as straw, wood or hemp as thermal insulation. The interior fittings will be implemented with clay building boards and plastered clay surfaces. These building materials have a low manufacturing energy and are regionally available. Part of the excavated material on site is used for the clay surfaces. In addition, the wooden building elements can be easily deconstructed and recycled. The aim is to create a largely chemical-free interior.
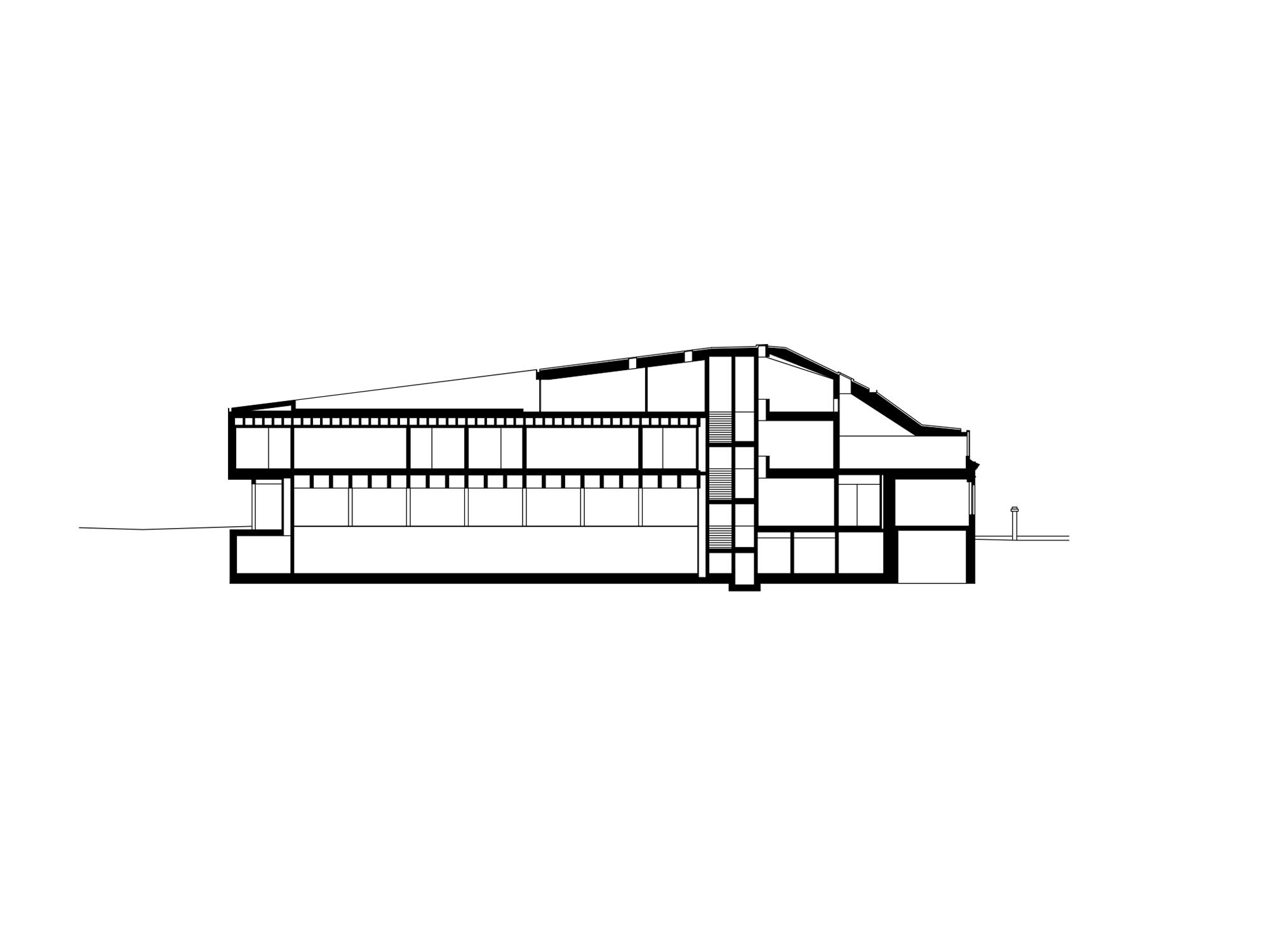
The aim of the conversion and extension is to provide a creative learning environment that allows sufficient space and flexible design in the long term. The high transparency of the new building is not only incorporated on the outside, but also promotes communication within the building. It stands for a cohesive ensemble that creates identity, in which school life can be experienced by each individual.

































