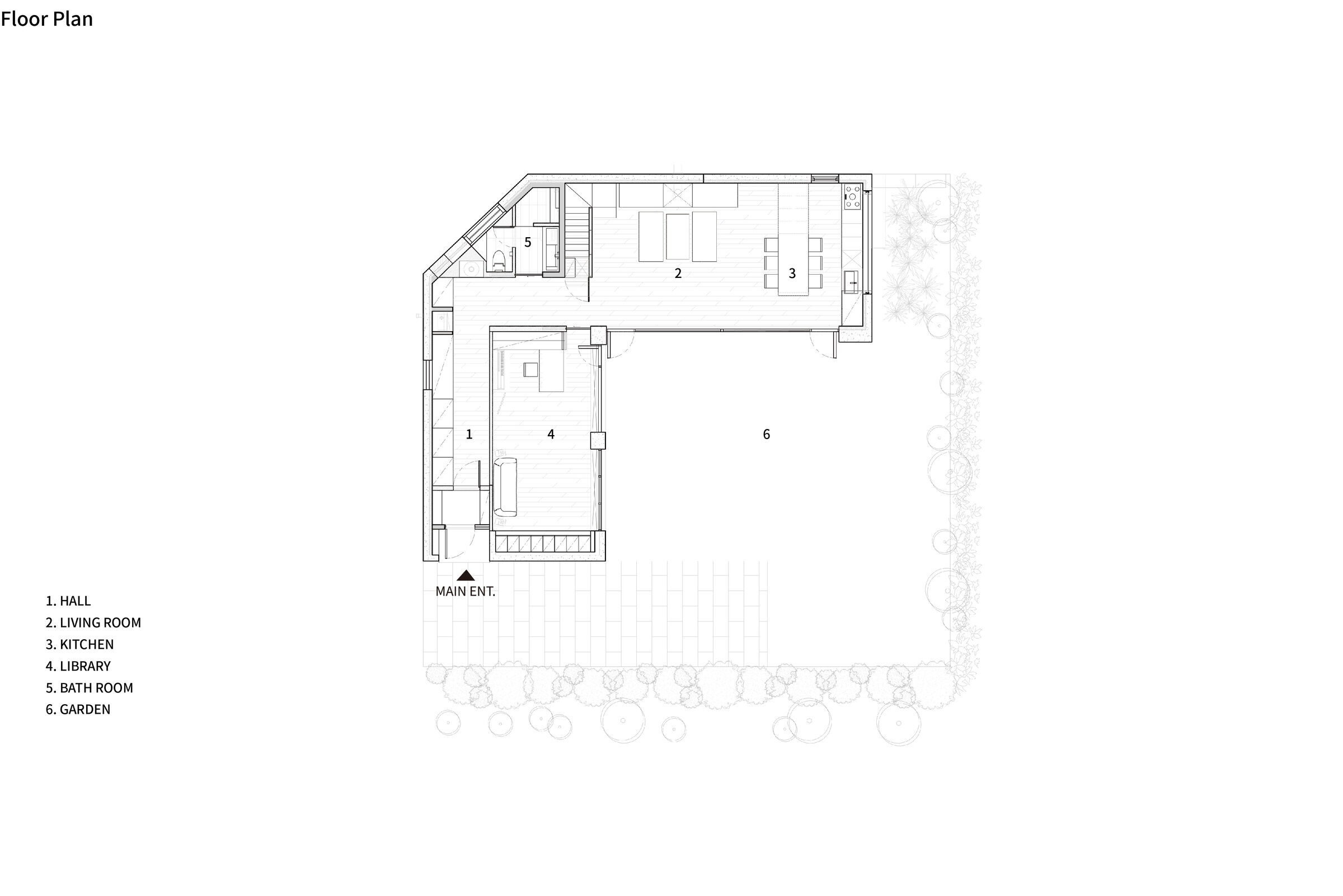The user's demand was a fundamental contemplation of how one would live in the future and what kind of life should be led in this place. From the designer's perspective, it couldn't have been more intriguing. Instead of discussing the number of rooms, sizes, or the colors of finishes, we enjoyed discussing discourse about a place one can reason within. As a result, we aimed to construct this house not just as a space for rest or play but as a vessel to contain the user's emotions. The homogeneity and infinite expansiveness of Cartesian space homogenized the world, and everyone would lament the connection between modernism and the ills of apartments. Heidegger said that humans exist by dwelling, and poetic dwelling alone can exist. Architecture is inherently about inhabiting, and inhabiting is a way of existing on the land. The essence of architecture is space, and the emptiness of space is directly linked to the utility of architecture.
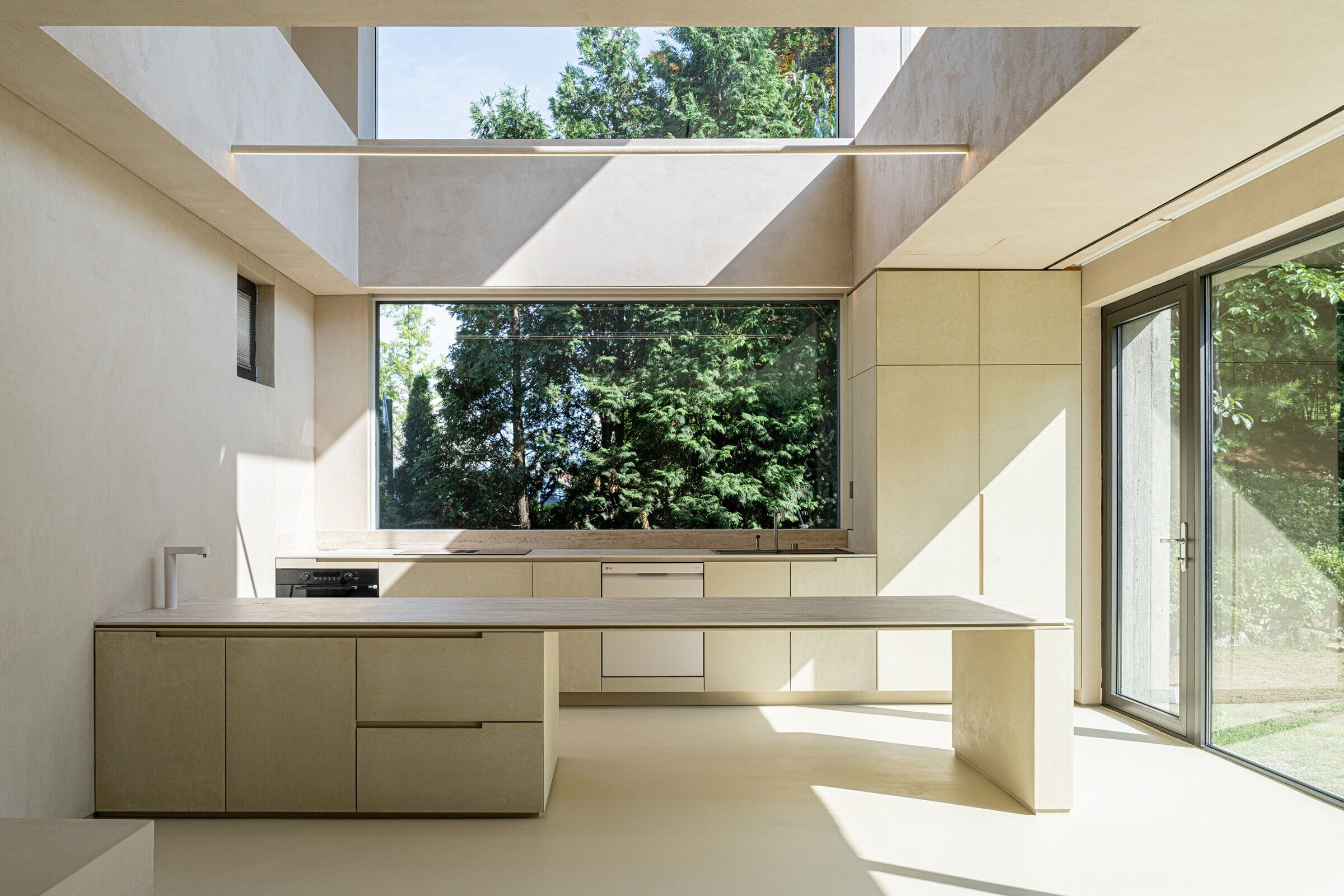
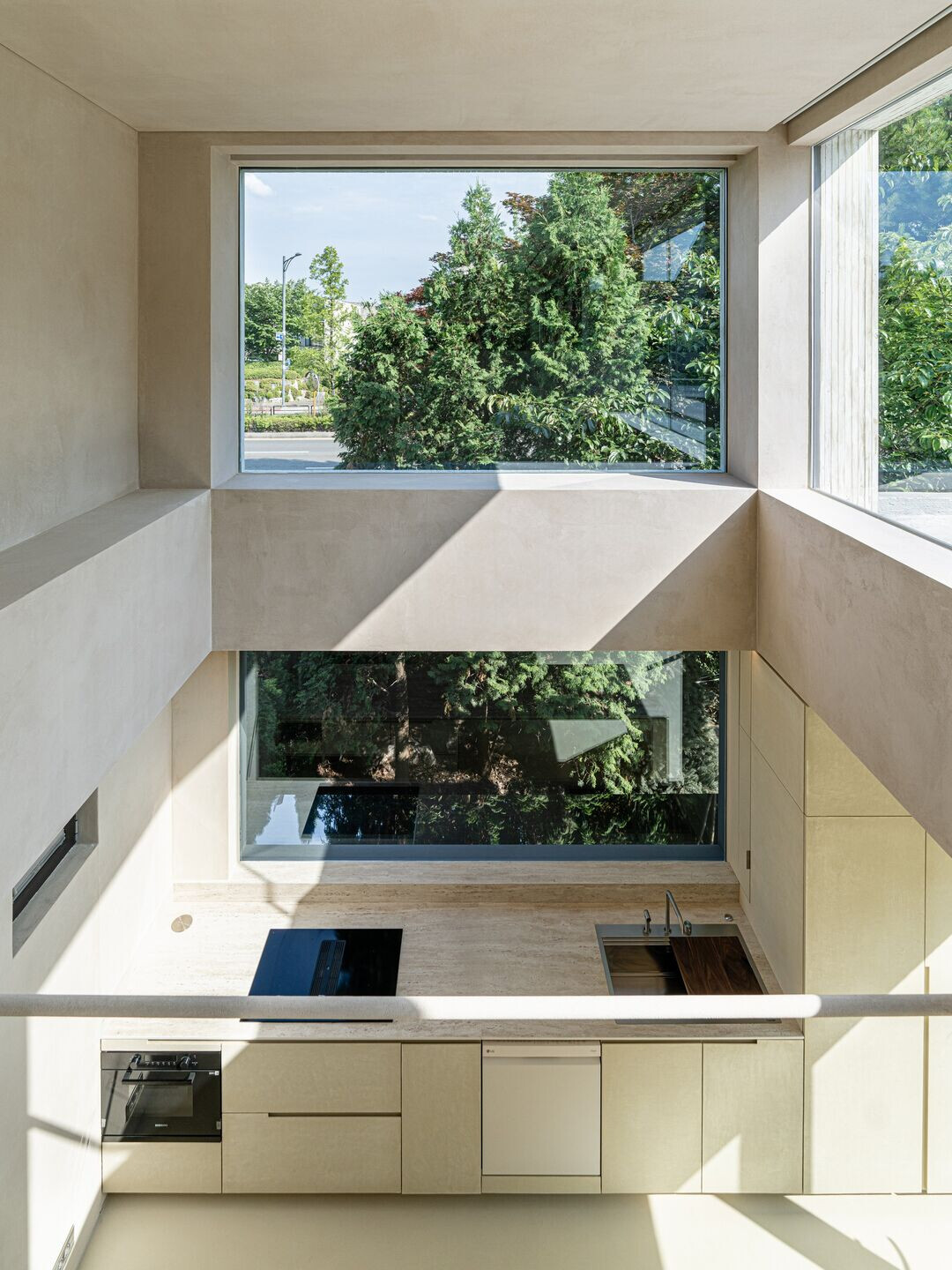
What kind of place would a house be for beings who yearn for and contemplate nature? We pondered the essence of architecture that can be obtained by emptying space. This building and site embrace the yard to the south, which is seamlessly connected to the park and nature. There is also a park to the east, but it was blocked by walls, and the 1st and 2nd floors were disjointed. We immediately proposed demolishing the eastern wall and the slab on the 2nd floor.
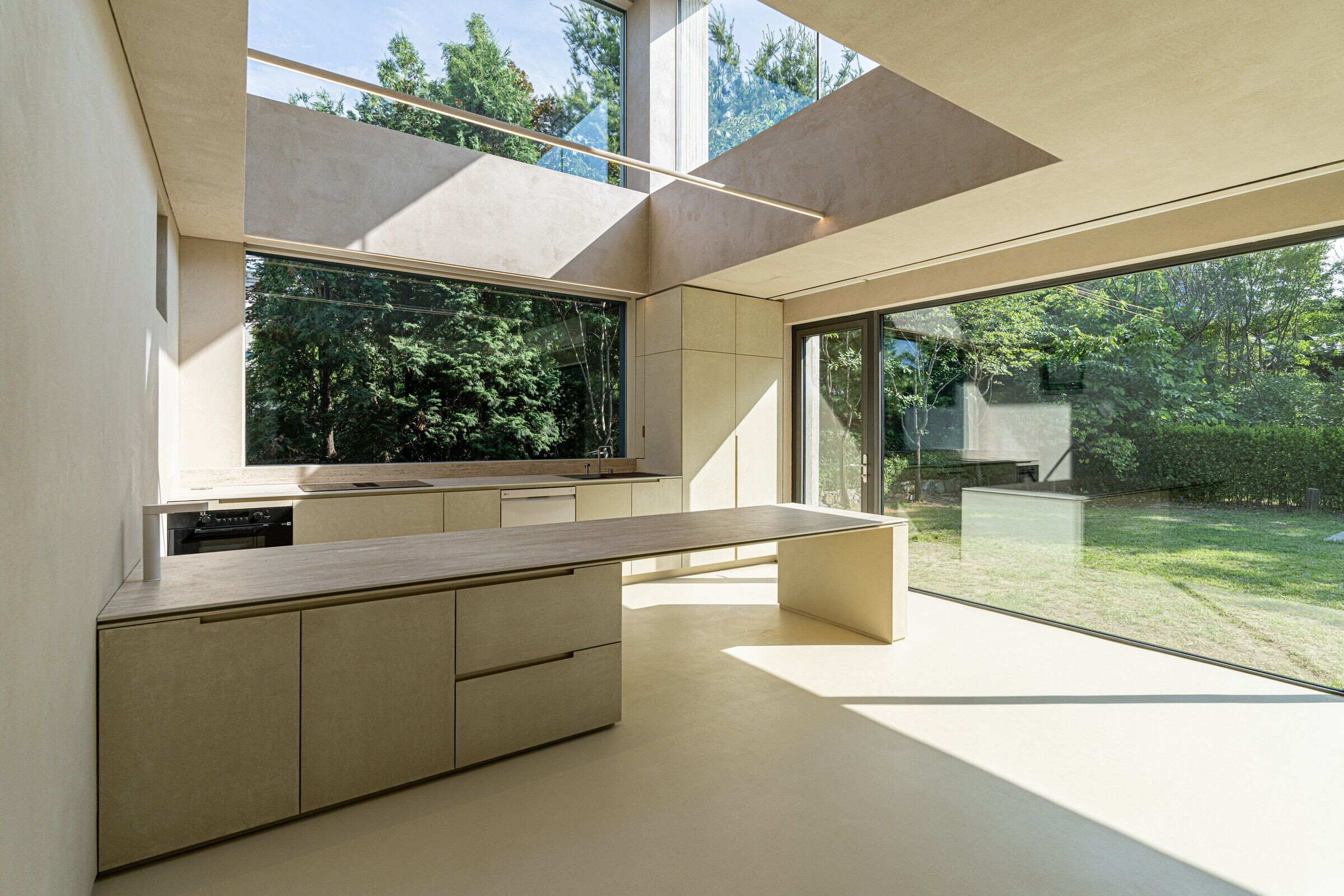

It is to fully embrace things like the path of the sun, the changing orbit of the moon, the occasional brilliance of stars, the changing seasons, the light and twilight of the day, or dawn, the darkness and clarity of night, drifting clouds, and the deep blue of the sky. Implicit existences like the earth and sky, nature, etc., were drawn into life with minimal intervention and action. Even while cooking, eating, working, or engaging in any activity, there is a structure that allows you to gaze at nature. Therefore, if possible, all materials and colors were emptied and refined.
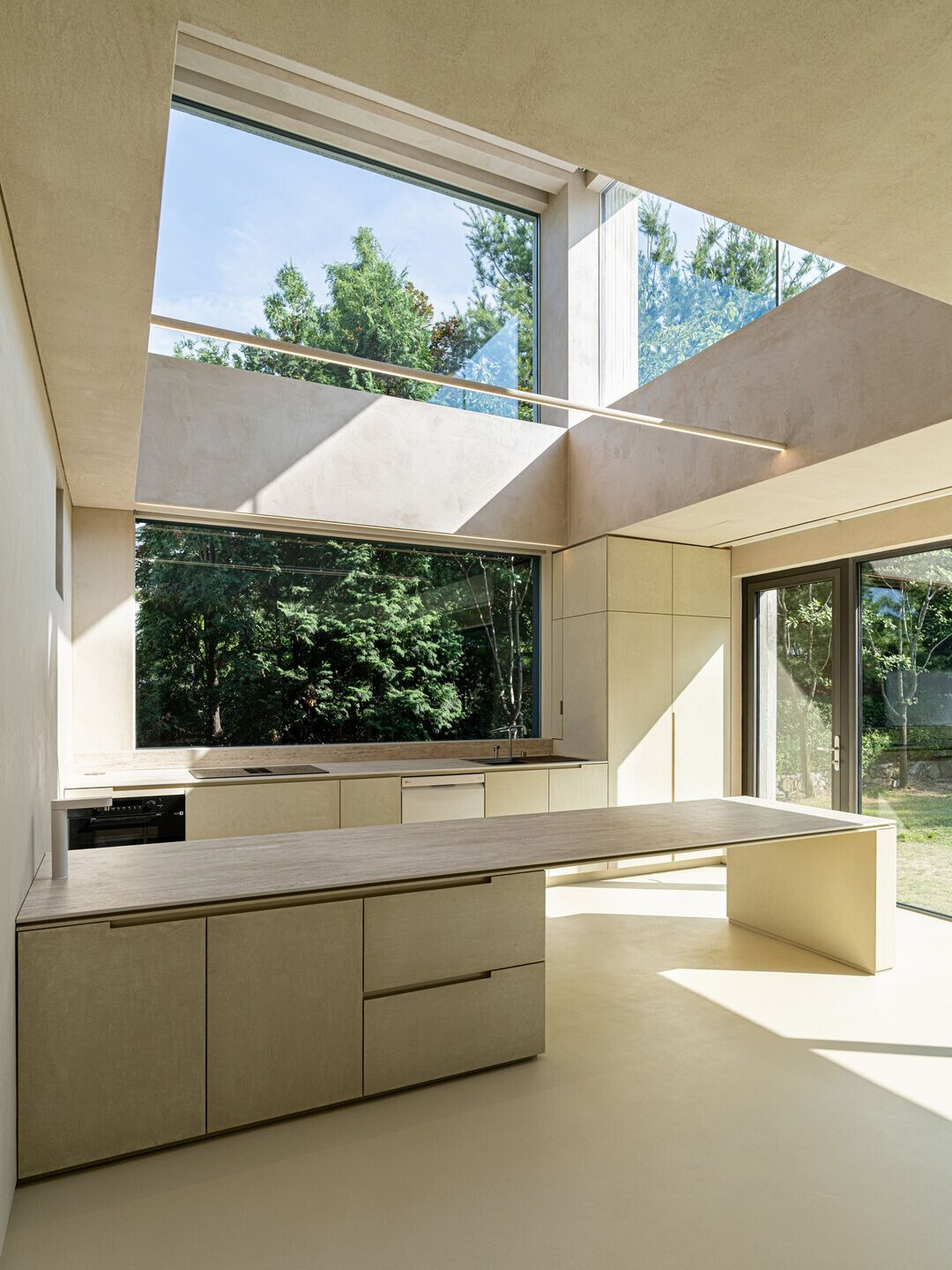
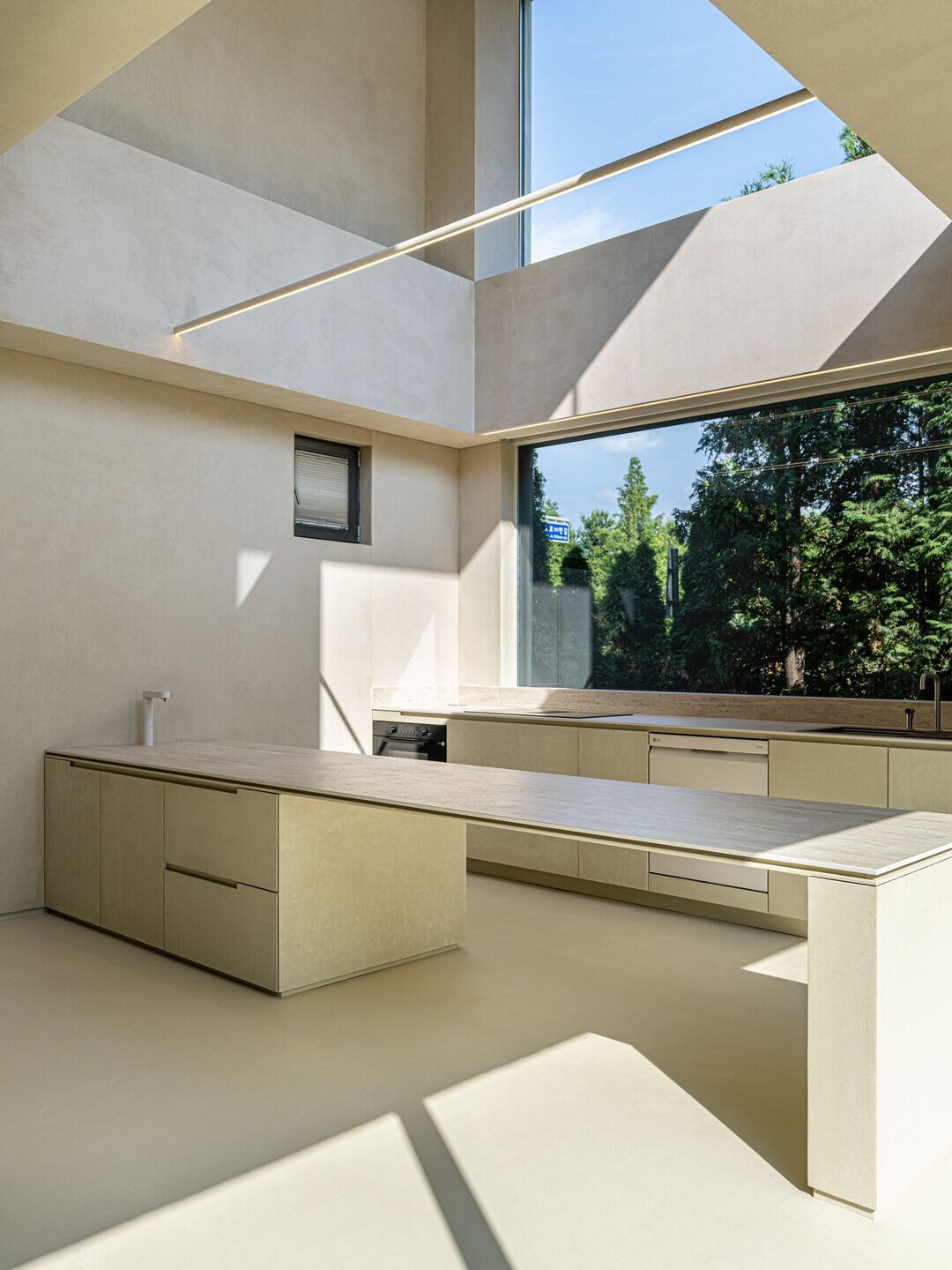
There is a hearth in the north. It was not a grand reason based on the feng shui concept, but because the east had the sunrise view and pine trees, the south had the yard that connected to the park and the sun emitting light, and the west had the setting sun, so it was functionally blocked, and instead of where the TV should have been, we placed a fire for contemplation.
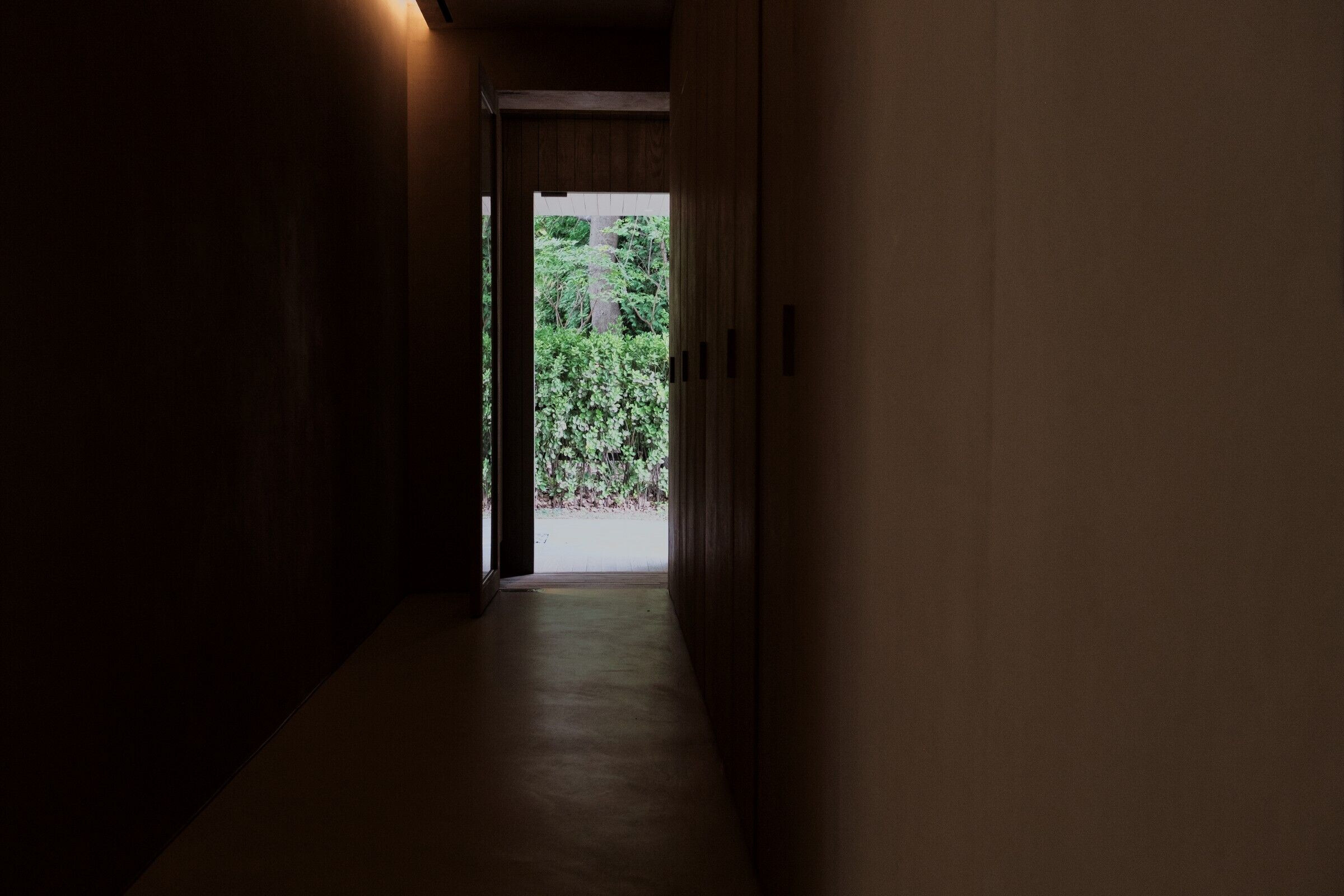

The open garden is both nature and a phenomenon to spend time with my life, and the essence of dwelling, rest, can be taken while fully feeling the landscape and the seasons. By breaking the boundaries between the yard and the forest and blurring the boundaries between inside and outside, it also becomes a space of Korean identity.
It is a phenomenological space that shows the will to give meaning to existence, allowing the being to become an existence. In this way, this house, by existing in accordance with the extended comprehensiveness of nature and the local situation, formed a place with a specific identity. The beings in this architecture will respond to the words conveyed by the land, converse with the site, and thus, the place finally acquired a soul.
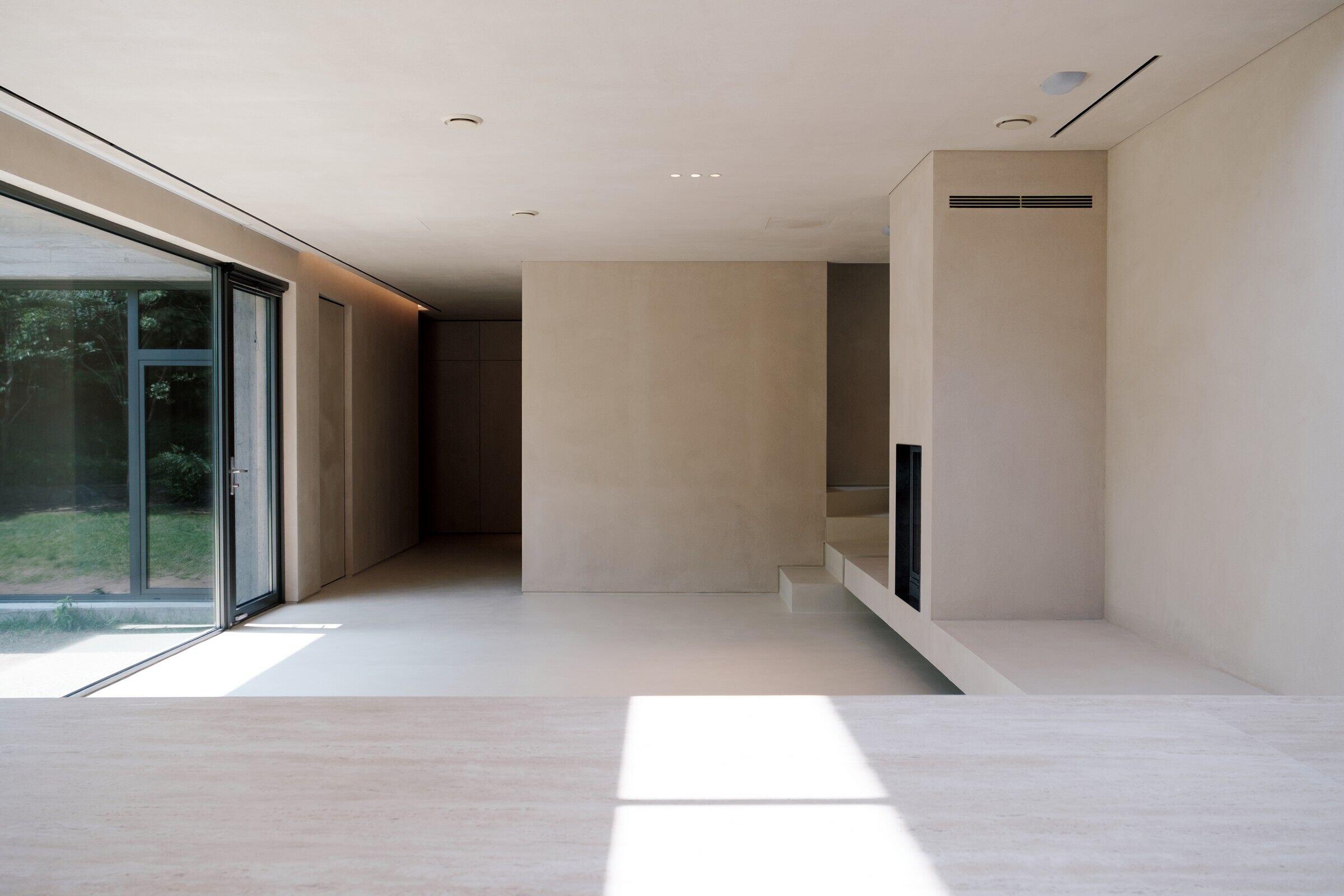
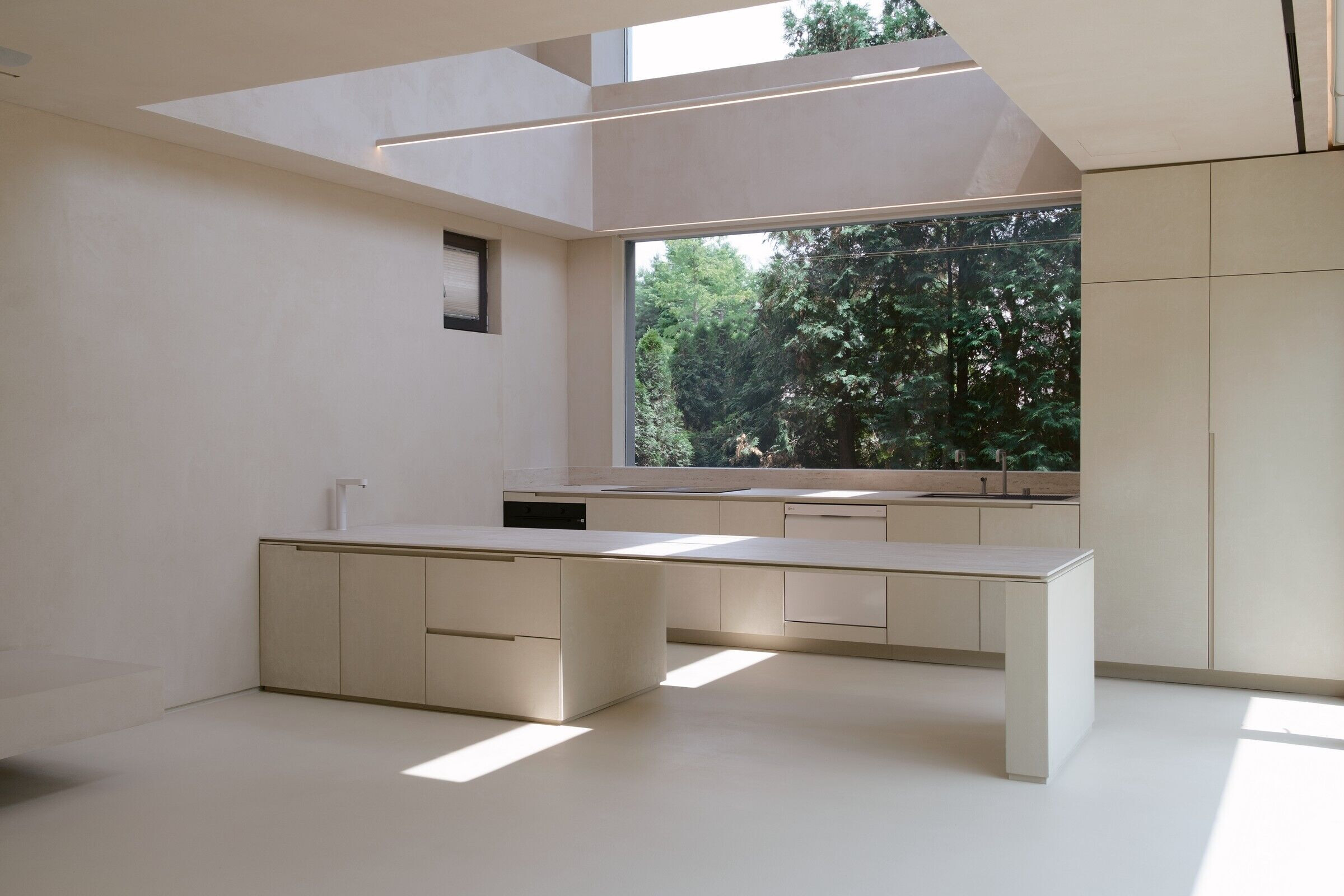
Team:
Architect: NONE SPACE
Photography: Septoo, Jung Hyun-seok

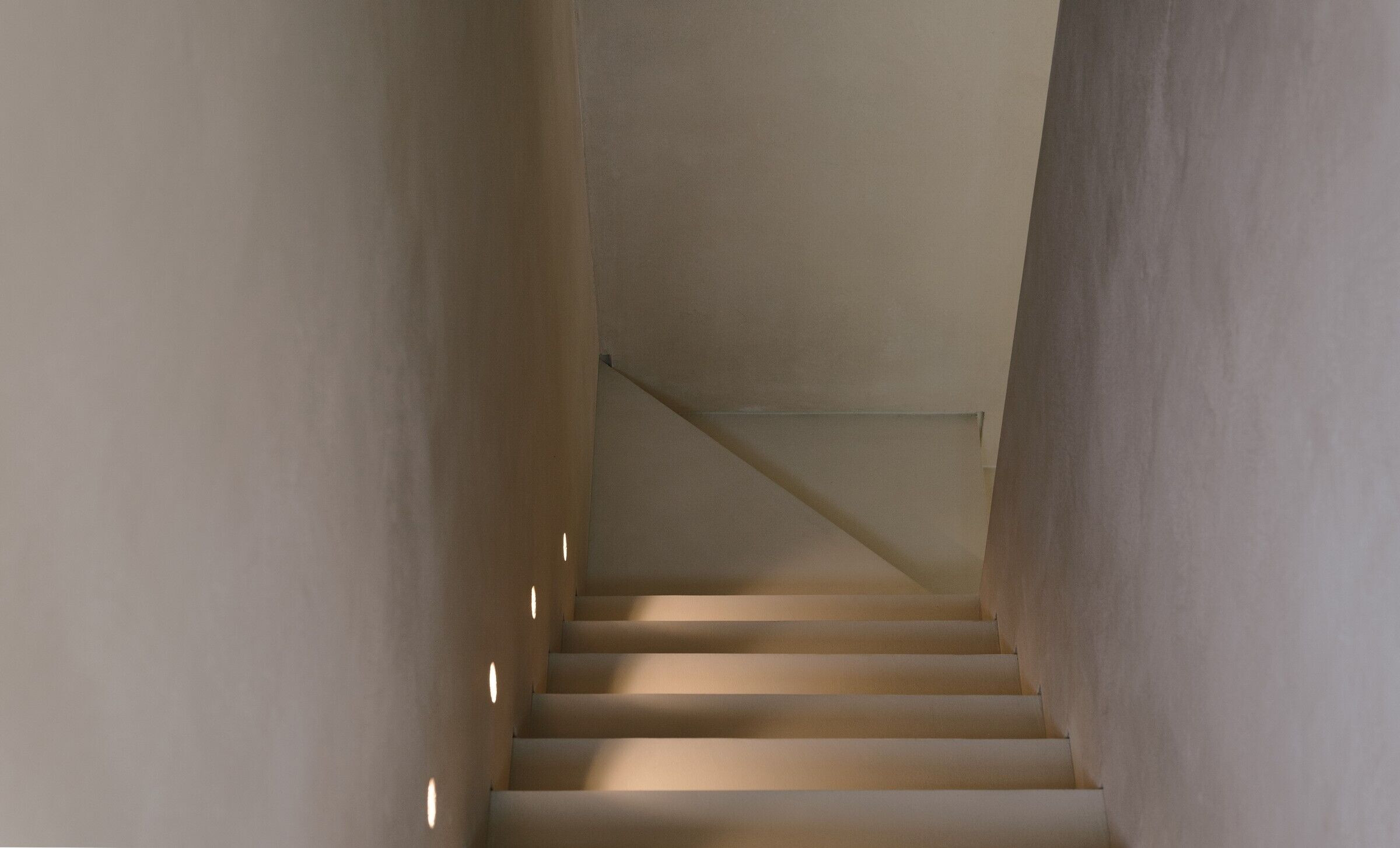
Material Used:
1. Floor: Micro Cement, Hardwood, Tiles
2. Walls: Special Coating, Micro Cement, Patterned Plywood & Tiles
3. Ceiling: Special Coating, Micro Cement & Patterned Plywood
