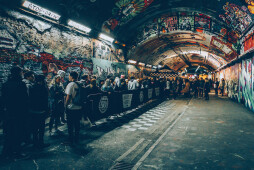The House of Vans London is the recently completed project by Tim Greatrex Architect together with Hellicar&Lewis.
It is a new mixed use creative venue for Vans enthusiasts and those interested in skateboarding culture, established as a place to participate in the cultural lineage of skateboarding that has defined the Vans brand since 1966, combining skateboarding, art, film and music. The new venue includes an art gallery, ‘Vans labs’ creative spaces, screening room, live music for 850 people, a premium café, numerous bars and a three tier indoor concrete skate park.
The House of Vans London sits within the 150 year old brick arches below the railway lines heading out of Waterloo station and next to London’s famous graffiti street, Leake Street. The area of the site is approximately 2,500sqm and contains 5 separate tunnels.
The House of Vans London provides a cultural hub for skateboarding, art, film and music. The site is delineated into these four main functions so that each are housed within a specific tunnel.
The main function is the skatepark which accommodates three tunnel spaces to allow for varying layouts and abilities. The main space is the concrete ‘bowl’ predominantly for advanced or professional use; the second area is the ‘street scene’ for medium ability, and the third is the ‘mini ramp’ skate park area for beginners or relaxed users.
The five separate tunnels of the site are unified with the large and impressive rubber floor inspired by the iconic patterned sole of the Vans shoe of hexagons and diamonds. The strip of hexagons of the sole has been made to align with an enfilade of arches to delineate a main axis and corridor through the Venue. The durable and recyclable rubber floor provides a clean and comfortable surface but at the same time visually creates a strong contrast to the raw and textured brick walls and vaulted ceiling.
The tunnels are lit in two ways; linear strip lighting grazes the walls and ceilings to illuminate the main spaces creating a dramatic and textured effect, and the skatepark utilises exterior flood lighting inside to uplight the ceiling to then reflect light evenly onto the skatepark surface below creating glare-free lighting for professional use.
The House of Vans London has been activated as a venue to link with the global Vans community; broadcasting through a live internet radio station, live camera feeds of activity within the skatepark, and through social media reporting the creative activities within the ‘Vans labs’ artist’s spaces.




















































