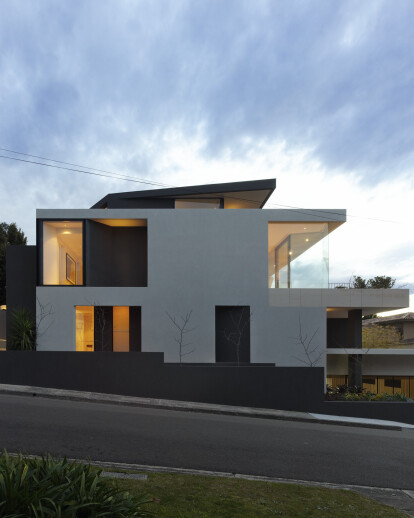House on Captain Pipers Road is, as Edwin Lutyens would describe it, “a large and delicious house”. The site is very close to a view painted by von Guerard; and the rooms have been modelled to respond to the landscape he depicted. Like a coastal walk, the northern threshold undulates to frame distinct views of street, harbour, city and mountains within a panorama. The kitchen window frames a view showing Pre-European geology of sandstone headland and bush. These views orient you in the landscape and reveal weather patterns and other characteristics of this place.
This building was constructed in the 1920’s as a doctor’s surgery and home. The external walls were well built but the interiors were rudimentary. By the 1960’s it had been converted into a poorly planned, unsafe and illegal apartment block, surrounded by a concrete apron and overlooking its northern neighbour. We have reused the existing building bulk and given it a “third life”. New landscape and reductions in height and bulk make the building sit sympathetically within the varied streetscape. The environmental design principles of long life, loose fit, re-use and thermal delight support the comfortable, calm, substantial presence evident in this family house.
An open and collaborative working relationship between builder, developer and architect allowed the project to change and evolve throughout the building cycle to achieve optimal outcomes in terms of planning, design and construction and building services.
"Building and context
This 1920’s house had been illegally converted into eight apartments and was a source of aggravation for neighbours and Council.
Local and sate regulations made it too difficult to retain as apartments so it was given a “third life” as a single house.
It was a large building, close to the road, surrounded by a concrete apron and overlooking its northern neighbour.
Ourdeveloper client wanted a luxurious, low maintenance, adaptable house.
Existing ground floor bedrooms were opened up to dedicated green pockets with views of Sydney Harbour.
Placement of stairs and lift allow for several ways of occupying the building while the fluid planning encourages multi-generational living. The top floor is one simple room with its own rock garden landscape.
The buildingis responsive to the siteand thusunique, but also adaptable to future inhabitants needs.
Conceptual framework
We wanted to make, as Lutyens described it,“a large and delicious house”.
The site is very close to a view painted by von Guerard; and the rooms have been modelled to respond to the landscape he depicted.
Like a coastal walk, the northern threshold undulates to frame distinct views of street, harbour, city and mountains within a panorama. The kitchen window frames a view showing Pre-European geology of sandstone headland and bush.
These views orient you in the landscape and reveal weather patterns and other characteristics of this place.
Leftover spaces were formedinto memorable and functional new places.
Balconies and planters are set down to make comfortable and shady outdoor rooms which frame views from deep within the building. These elements are of bulky concrete and delicate, calligraphic steelwork.
Collabaoration
An open and collaborative relationship between builder, developer and architect with shared aims allowed the project to evolve. Thus, when the first floor had been poured and the roof framed, we were able to make adjustments of wall and window locations on site without the anxiety of possible cost effects.
Cost / value outcome
The construction cost of $2,858,000 included an allowance of $200,000 for environmental services in order to future-proof the house.
Environmental design
Theexisting building’s embodied energywas retained as part of a new massive, passive solar environment.
New rigid “outsulation” over existing double and triple brick walls provided R-values of up to R3.8. The bedroom level achieves a 9 star thermal comfort rating.
Floor area, bulk and overshadowing were reduced.
Private open space and landscapingwere increased.
Adaptive reuse
We have reused the existing building bulk and given it a “third life”. New landscape and reductions in height and bulk make the building sit sympathetically within the varied streetscape.
The way the house has been made is sympathetic to the many examples of European Modernism that were built locally in the pre and post Second World War era; and thus respects its local cultural and social heritage.
The environmental design principles of long life, loose fit, re-use and thermal delight support the comfortable, calm, substantial presence evident in this family house."





























